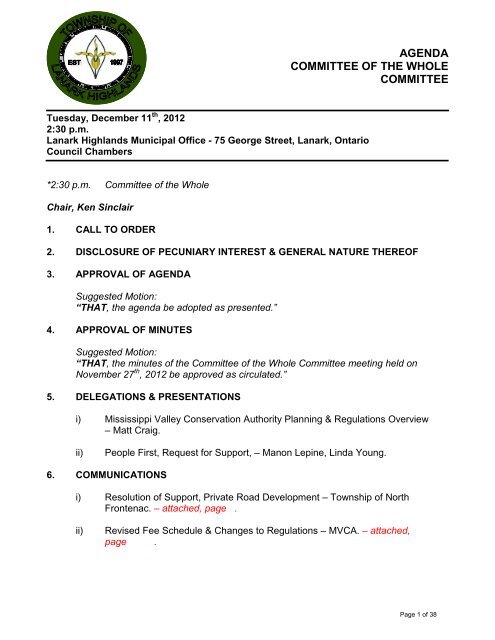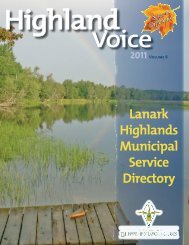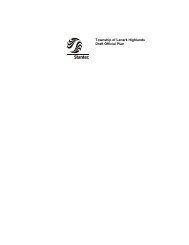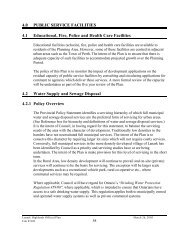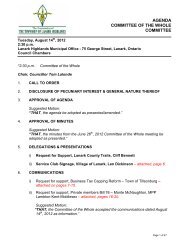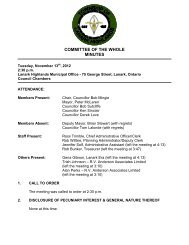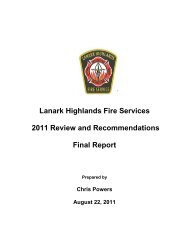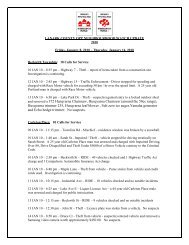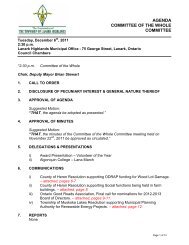Tuesday, December 11, 2012 - the Township of Lanark Highlands
Tuesday, December 11, 2012 - the Township of Lanark Highlands
Tuesday, December 11, 2012 - the Township of Lanark Highlands
Create successful ePaper yourself
Turn your PDF publications into a flip-book with our unique Google optimized e-Paper software.
AGENDA<br />
COMMITTEE OF THE WHOLE<br />
COMMITTEE<br />
<strong>Tuesday</strong>, <strong>December</strong> <strong>11</strong> th , <strong>2012</strong><br />
2:30 p.m.<br />
<strong>Lanark</strong> <strong>Highlands</strong> Municipal Office - 75 George Street, <strong>Lanark</strong>, Ontario<br />
Council Chambers<br />
*2:30 p.m. Committee <strong>of</strong> <strong>the</strong> Whole<br />
Chair, Ken Sinclair<br />
1. CALL TO ORDER<br />
2. DISCLOSURE OF PECUNIARY INTEREST & GENERAL NATURE THEREOF<br />
3. APPROVAL OF AGENDA<br />
Suggested Motion:<br />
“THAT, <strong>the</strong> agenda be adopted as presented.”<br />
4. APPROVAL OF MINUTES<br />
Suggested Motion:<br />
“THAT, <strong>the</strong> minutes <strong>of</strong> <strong>the</strong> Committee <strong>of</strong> <strong>the</strong> Whole Committee meeting held on<br />
November 27 th , <strong>2012</strong> be approved as circulated.”<br />
5. DELEGATIONS & PRESENTATIONS<br />
i) Mississippi Valley Conservation Authority Planning & Regulations Overview<br />
– Matt Craig.<br />
ii)<br />
People First, Request for Support, – Manon Lepine, Linda Young.<br />
6. COMMUNICATIONS<br />
i) Resolution <strong>of</strong> Support, Private Road Development – <strong>Township</strong> <strong>of</strong> North<br />
Frontenac. – attached, page.<br />
ii)<br />
Revised Fee Schedule & Changes to Regulations – MVCA. – attached,<br />
page .<br />
<br />
Page 1 <strong>of</strong> 38
7. REPORTS<br />
General<br />
None.<br />
“THAT, <strong>the</strong> communications dated <strong>December</strong> <strong>11</strong> th , <strong>2012</strong> be received for<br />
information.”<br />
Community Services<br />
i) Report <strong>of</strong> <strong>the</strong> <strong>Lanark</strong> <strong>Highlands</strong> Public Library Board (verbal).<br />
Councillor Tom Lalonde.<br />
Suggested Motion:<br />
“THAT, <strong>the</strong> Report <strong>of</strong> <strong>the</strong> <strong>Lanark</strong> <strong>Highlands</strong> Public Library Board (verbal) be<br />
received for information.”<br />
ii)<br />
Report <strong>of</strong> <strong>the</strong> <strong>Lanark</strong> & District Museum Board (verbal).<br />
Councillor Ken Sinclair.<br />
Suggested Motion:<br />
“THAT, <strong>the</strong> Report <strong>of</strong> <strong>the</strong> <strong>Lanark</strong> Museum Board (verbal) be received for<br />
information.”<br />
iii)<br />
Report <strong>of</strong> <strong>the</strong> <strong>Lanark</strong> <strong>Highlands</strong> Youth Centre Inc. Board (verbal).<br />
Councillor Tom Lalonde.<br />
Suggested Motion:<br />
“THAT, <strong>the</strong> Report <strong>of</strong> <strong>the</strong> <strong>Lanark</strong> <strong>Highlands</strong> Youth Centre Inc. Board (verbal) be<br />
received for information.”<br />
iv)<br />
Report <strong>of</strong> <strong>the</strong> <strong>Lanark</strong> <strong>Highlands</strong> Business and Tourism Association Board<br />
(verbal).<br />
Councillor Bob Mingie.<br />
Suggested Motion:<br />
“THAT, <strong>the</strong> Report <strong>of</strong> <strong>the</strong> <strong>Lanark</strong> <strong>Highlands</strong> Business and Tourism Association<br />
Board (verbal) be received for information.”<br />
v) Report <strong>of</strong> <strong>the</strong> <strong>Township</strong> <strong>of</strong> <strong>Lanark</strong> <strong>Highlands</strong> and North <strong>Lanark</strong> Community<br />
Health Centre – Joint Planning Committee<br />
Mayor Peter McLaren and Deputy Mayor Brian Stewart.<br />
Corporate Services<br />
Page 2 <strong>of</strong> 38
None.<br />
Building, Planning & Protective Services<br />
i) Report #CBO-<strong>11</strong>-<strong>2012</strong> Building Department Report – November <strong>2012</strong> –<br />
attached, page 15.<br />
Suggested Motion:<br />
“THAT, Report #CBO-<strong>11</strong>-<strong>2012</strong> Building Department Report - November <strong>2012</strong>,<br />
be received for information.”<br />
ii)<br />
Report #PD-42-<strong>2012</strong> Request to Stop up, Close and Transfer Road<br />
Allowance – (Moulton) Part <strong>of</strong> Lot 9, between Concession 10 and <strong>11</strong>,<br />
Geographic <strong>Township</strong> <strong>of</strong> <strong>Lanark</strong>. – attached, page 16-19.<br />
Planning Administrator/Deputy Clerk, Rob Wittkie<br />
Suggested Motion:<br />
“THAT, Council denies <strong>the</strong> request by Mr. Moulton to stop up, close and sell a<br />
portion <strong>of</strong> <strong>the</strong> unopened road allowance located in <strong>the</strong> Geographic <strong>Township</strong> <strong>of</strong><br />
<strong>Lanark</strong>, Part Lot 9, between Concession 10 and <strong>11</strong>.”<br />
iii)<br />
Report #PD-43-<strong>2012</strong> Consent Application B12/107 – Creation <strong>of</strong> a new lot<br />
(Weaver) Part <strong>of</strong> Lot 9, 10, Concession 3, Geographic <strong>Township</strong> <strong>of</strong> <strong>Lanark</strong>.<br />
– attached, page 20-22.<br />
Planning Administrator/Deputy Clerk, Rob Wittkie<br />
Suggested Motion:<br />
That Council recommends to <strong>the</strong> Land Division Committee <strong>of</strong> County <strong>of</strong> <strong>Lanark</strong><br />
that consent application B12/107 be approved subject to <strong>the</strong> following<br />
conditions;<br />
1. The balance <strong>of</strong> any outstanding taxes, including penalties and interest,<br />
(and any local improvement charges, if applicable) shall be paid to <strong>the</strong><br />
<strong>Township</strong>.<br />
2. An acceptable reference plan or legal description <strong>of</strong> <strong>the</strong> severed lands<br />
and <strong>the</strong> deed be submitted to <strong>the</strong> township.<br />
3. That <strong>the</strong> applicant pays any outstanding fees to <strong>the</strong> <strong>Township</strong> prior to<br />
final approval.<br />
4. That <strong>the</strong> applicant submits <strong>the</strong> 5% cash-in-lieu <strong>of</strong> parkland dedication fee<br />
to <strong>the</strong> <strong>Township</strong>.<br />
5. The applicant shall obtain a Civic Address Number from <strong>the</strong> <strong>Township</strong>.<br />
The applicant shall consult directly with <strong>the</strong> <strong>Township</strong> in this regard.<br />
6. Sufficient lands shall be deeded to <strong>the</strong> <strong>Township</strong> <strong>of</strong> <strong>Lanark</strong> <strong>Highlands</strong><br />
along <strong>the</strong> frontages <strong>of</strong> <strong>the</strong> lot to be severed to meet <strong>the</strong> municipality’s<br />
Page 3 <strong>of</strong> 38
oad widening requirements, at no cost to <strong>the</strong> <strong>Township</strong>. Deeds are to be<br />
submitted to <strong>the</strong> municipality for review accompanied by a solicitor’s<br />
certificate indicating that <strong>the</strong> municipality’s title is free and clear <strong>of</strong> all<br />
encumbrances and <strong>the</strong> municipality has a good and marketable title. The<br />
<strong>Township</strong> Superintendent <strong>of</strong> Public Works should be consulted prior to<br />
commencing a survey to determine <strong>the</strong> amount <strong>of</strong> road widening<br />
required.<br />
7. The applicant shall obtain an entrance location permit from <strong>the</strong> <strong>Township</strong><br />
<strong>of</strong> <strong>Lanark</strong> <strong>Highlands</strong>. The applicant shall consult directly with <strong>the</strong><br />
<strong>Township</strong> in this matter.<br />
iv)<br />
Report #PD-43-<strong>2012</strong> Consent Application B12/108 – Creation <strong>of</strong> a new lot<br />
(Weaver) Part <strong>of</strong> Lot 9, 10, Concession 3, Geographic <strong>Township</strong> <strong>of</strong> <strong>Lanark</strong>.<br />
– attached, pages 20-22.<br />
Planning Administrator/Deputy Clerk, Rob Wittkie<br />
Suggested Motion:<br />
That Council recommends to <strong>the</strong> Land Division Committee <strong>of</strong> County <strong>of</strong> <strong>Lanark</strong><br />
that consent application B12/108 be approved subject to <strong>the</strong> following<br />
conditions;<br />
1. The balance <strong>of</strong> any outstanding taxes, including penalties and interest,<br />
(and any local improvement charges, if applicable) shall be paid to <strong>the</strong><br />
<strong>Township</strong>.<br />
2. An acceptable reference plan or legal description <strong>of</strong> <strong>the</strong> severed lands<br />
and <strong>the</strong> deed be submitted to <strong>the</strong> township.<br />
3. That <strong>the</strong> applicant pays any outstanding fees to <strong>the</strong> <strong>Township</strong> prior to<br />
final approval.<br />
4. That <strong>the</strong> applicant submits <strong>the</strong> 5% cash-in-lieu <strong>of</strong> parkland dedication fee<br />
to <strong>the</strong> <strong>Township</strong>.<br />
5. The applicant shall obtain a Civic Address Number from <strong>the</strong> <strong>Township</strong>.<br />
The applicant shall consult directly with <strong>the</strong> <strong>Township</strong> in this regard.<br />
6. Sufficient lands shall be deeded to <strong>the</strong> <strong>Township</strong> <strong>of</strong> <strong>Lanark</strong> <strong>Highlands</strong><br />
along <strong>the</strong> frontages <strong>of</strong> <strong>the</strong> lot to be severed to meet <strong>the</strong> municipality’s<br />
road widening requirements, at no cost to <strong>the</strong> <strong>Township</strong>. Deeds are to be<br />
submitted to <strong>the</strong> municipality for review accompanied by a solicitor’s<br />
certificate indicating that <strong>the</strong> municipality’s title is free and clear <strong>of</strong> all<br />
encumbrances and <strong>the</strong> municipality has a good and marketable title. The<br />
<strong>Township</strong> Superintendent <strong>of</strong> Public Works should be consulted prior to<br />
commencing a survey to determine <strong>the</strong> amount <strong>of</strong> road widening<br />
required.<br />
Page 4 <strong>of</strong> 38
7. The applicant shall obtain an entrance location permit from <strong>the</strong> <strong>Township</strong><br />
<strong>of</strong> <strong>Lanark</strong> <strong>Highlands</strong>. The applicant shall consult directly with <strong>the</strong><br />
<strong>Township</strong> in this matter.<br />
v) Report #PD-44-<strong>2012</strong> Consent Application B12/<strong>11</strong>1 – Creation <strong>of</strong> new lot<br />
(Ashmore/Simpson) Part <strong>of</strong> Lot 12, Concession 4, Geographic <strong>Township</strong><br />
<strong>of</strong> <strong>Lanark</strong>. – attached, page 23-26.<br />
Planning Administrator/Deputy Clerk, Rob Wittkie<br />
Suggested Motion:<br />
That Council recommends to <strong>the</strong> Land Division Committee <strong>of</strong> County <strong>of</strong> <strong>Lanark</strong><br />
that consent application B12/<strong>11</strong>1 be approved subject to <strong>the</strong> following<br />
conditions;<br />
1. The balance <strong>of</strong> any outstanding taxes, including penalties and interest,<br />
(and any local improvement charges, if applicable) shall be paid to <strong>the</strong><br />
<strong>Township</strong>.<br />
2. An acceptable reference plan or legal description <strong>of</strong> <strong>the</strong> severed lands<br />
and <strong>the</strong> deed be submitted to <strong>the</strong> township.<br />
3. That <strong>the</strong> applicant pays any outstanding fees to <strong>the</strong> <strong>Township</strong> prior to<br />
final approval.<br />
4. That <strong>the</strong> applicant submits <strong>the</strong> 5% cash-in-lieu <strong>of</strong> parkland dedication fee<br />
to <strong>the</strong> <strong>Township</strong>.<br />
5. The applicant shall obtain a Civic Address Number from <strong>the</strong> <strong>Township</strong>.<br />
The applicant shall consult directly with <strong>the</strong> <strong>Township</strong> in this regard.<br />
vi)<br />
Report #PD-44-<strong>2012</strong> Consent Application B12/<strong>11</strong>2 – Creation <strong>of</strong> new lot<br />
(Ashmore/Simpson) Part <strong>of</strong> Lot 12, Concession 4, Geographic <strong>Township</strong><br />
<strong>of</strong> <strong>Lanark</strong>. – attached, page 23-26.<br />
Planning Administrator/Deputy Clerk, Rob Wittkie<br />
Suggested Motion:<br />
That Council recommends to <strong>the</strong> Land Division Committee <strong>of</strong> County <strong>of</strong> <strong>Lanark</strong><br />
that consent application B12/<strong>11</strong>2 be approved subject to <strong>the</strong> following<br />
conditions;<br />
1. The balance <strong>of</strong> any outstanding taxes, including penalties and interest,<br />
(and any local improvement charges, if applicable) shall be paid to <strong>the</strong><br />
<strong>Township</strong>.<br />
2. An acceptable reference plan or legal description <strong>of</strong> <strong>the</strong> severed lands<br />
and <strong>the</strong> deed be submitted to <strong>the</strong> township.<br />
Page 5 <strong>of</strong> 38
3. That <strong>the</strong> applicant pays any outstanding fees to <strong>the</strong> <strong>Township</strong> prior to<br />
final approval.<br />
4. That <strong>the</strong> applicant submits <strong>the</strong> 5% cash-in-lieu <strong>of</strong> parkland dedication fee<br />
to <strong>the</strong> <strong>Township</strong>.<br />
5. The applicant shall obtain a Civic Address Number from <strong>the</strong> <strong>Township</strong>.<br />
The applicant shall consult directly with <strong>the</strong> <strong>Township</strong> in this regard.<br />
vii)<br />
Report #PD-45-<strong>2012</strong> Consent Application B12/<strong>11</strong>3 – Lot addition (Weaver)<br />
Part <strong>of</strong> Lot 9, 10, Concession 3, Geographic <strong>Township</strong> <strong>of</strong> <strong>Lanark</strong>. –<br />
attached, page 27-30.<br />
Planning Administrator/Deputy Clerk, Rob Wittkie<br />
Suggested Motion:<br />
That Council recommends to <strong>the</strong> Land Division Committee <strong>of</strong> County <strong>of</strong> <strong>Lanark</strong><br />
that consent application B12/<strong>11</strong>3 be approved subject to <strong>the</strong> following<br />
conditions;<br />
1. The balance <strong>of</strong> any outstanding taxes, including penalties and interest,<br />
(and any local improvement charges, if applicable) shall be paid to <strong>the</strong><br />
<strong>Township</strong>.<br />
2. An acceptable reference plan or legal description <strong>of</strong> <strong>the</strong> severed lands<br />
and <strong>the</strong> deed be submitted to <strong>the</strong> township.<br />
3. That <strong>the</strong> applicant pays any outstanding fees to <strong>the</strong> <strong>Township</strong> prior to<br />
final approval.<br />
viii)<br />
Report #PD-46-<strong>2012</strong> Consent Application B12/147 – Right <strong>of</strong> Way<br />
(Sweeney) Part <strong>of</strong> Lot 4, Concession 1, Geographic <strong>Township</strong> <strong>of</strong> <strong>Lanark</strong>. –<br />
attached, pages 31-33.<br />
Planning Administrator/Deputy Clerk, Rob Wittkie<br />
Suggested Motion:<br />
That Council recommends to <strong>the</strong> Land Division Committee <strong>of</strong> County <strong>of</strong> <strong>Lanark</strong><br />
that consent application B12/147 be approved subject to <strong>the</strong> following<br />
conditions;<br />
1. The balance <strong>of</strong> any outstanding taxes, including penalties and interest,<br />
(and any local improvement charges, if applicable) shall be paid to <strong>the</strong><br />
<strong>Township</strong>.<br />
2. An acceptable reference plan or legal description <strong>of</strong> <strong>the</strong> severed lands<br />
and <strong>the</strong> deed be submitted to <strong>the</strong> township.<br />
Page 6 <strong>of</strong> 38
3. That <strong>the</strong> applicant pays any outstanding fees to <strong>the</strong> <strong>Township</strong> prior to<br />
final approval.<br />
ix)<br />
Report <strong>of</strong> <strong>the</strong> Police Services Board (verbal)<br />
Councillor Derek Love.<br />
Suggested Motion:<br />
“THAT, <strong>the</strong> Report <strong>of</strong> <strong>the</strong> Police Services Board (verbal) be received for<br />
information.”<br />
x) Report <strong>of</strong> Municipal Drug Strategy Committee (verbal)<br />
Councillor Derek Love.<br />
Suggested Motion:<br />
“THAT, <strong>the</strong> Report <strong>of</strong> <strong>the</strong> Municipal Drug Strategy Committee (verbal) be<br />
received for information.”<br />
xi)<br />
Draft Pound Service Agreement<br />
CAO/Clerk, Ross Trimble – attached, page 34-38.<br />
Suggested Motion:<br />
“THAT, <strong>the</strong> draft Pound Services Agreement be brought forward to <strong>the</strong><br />
<strong>December</strong> 20 th , <strong>2012</strong> Council meeting for approval<br />
Public Works & Waste Management Committee<br />
None.<br />
8. IN-CAMERA ITEMS<br />
None.<br />
9. NEW/OTHER BUSINESS<br />
None.<br />
10. DEFERRED ITEMS<br />
None.<br />
Public Works & Waste Management Committee<br />
• Report #PWWM-XX-2010 Policy for future development on non-maintained<br />
township roads, including maintenance responsibilities (requested April 2010).<br />
• ATV’s: Request to Allow on <strong>Township</strong> Roads (requested <strong>December</strong> 2008)<br />
Page 7 <strong>of</strong> 38
• Delegation <strong>of</strong> Enforcement <strong>of</strong> Winter Parking Restrictions (requested<br />
<strong>December</strong> 2008)<br />
<strong>11</strong>. ADJOURNMENT<br />
Page 8 <strong>of</strong> 38
Page 9 <strong>of</strong> 38
November 26, <strong>2012</strong><br />
To: Municipal C.A.O./Clerk/Planner<br />
Subject:<br />
Revised Fee Schedules and Changes to MVC Regulations<br />
Please find <strong>the</strong> proposed revised fee schedule which will be presented to <strong>the</strong> MVC Board <strong>of</strong> Directors on<br />
<strong>December</strong> 5, <strong>2012</strong>. As suggested by <strong>the</strong> Board <strong>of</strong> Directors at <strong>the</strong> <strong>December</strong> 7, 20<strong>11</strong> meeting, <strong>the</strong><br />
proposed fee schedule is to be updated by <strong>the</strong> consumer price index on an annual basis. The total increase<br />
in fees for 2013 is 2%. The increase is consistent with <strong>the</strong> Rideau Valley and South Nation Conservation<br />
Authorities. The three Conservation Authorities have attempted to harmonize fees and <strong>the</strong> level <strong>of</strong> service<br />
as much as possible. There are some minor adjustments in lower end fees to ensure consistency. The<br />
proposed fee Schedule is attached as Schedule A, B and C. The cost <strong>of</strong> living increase is intended to<br />
ensure that we are effective in providing <strong>the</strong> service, that costs are recovered and that timelines are met.<br />
Some challenges remain in terms <strong>of</strong> full cost recovery.<br />
In September <strong>of</strong> 20<strong>11</strong>, The MVC Board <strong>of</strong> Directors approved a resolution that would amend <strong>the</strong> MVC<br />
regulation. The changes were subsequently forwarded to <strong>the</strong> province. MVC (and o<strong>the</strong>r CA) submission,<br />
<strong>the</strong> EBR posting and <strong>the</strong> Ministerial consideration stages have all now been completed with some<br />
additional provisions resulting based on <strong>the</strong> input received. The proposed amendments do not extend <strong>the</strong><br />
area that <strong>the</strong> CA currently regulates nor do <strong>the</strong> amendments broaden considerations <strong>the</strong> CA would use to<br />
make a decision on a permit.<br />
The changes in <strong>the</strong> regulation were meant to: (1) provide clarity to <strong>the</strong> wording <strong>of</strong> <strong>the</strong> regulation and to<br />
resolve <strong>the</strong> misinterpretation <strong>of</strong> certain sections <strong>of</strong> <strong>the</strong> regulation; (2) streamline <strong>the</strong> process by delegating<br />
positive decisions to staff for Permit approval; (3) extend <strong>the</strong> validity <strong>of</strong> permits past two years under<br />
specific circumstances; and (4) enable Conservation Authorities to require technical studies to support<br />
Permit submissions. The final staff reports in regard to amending <strong>the</strong> regulation are available at:<br />
http://www.mvc.on.ca/planning-and-regulations<br />
We appreciate hearing any feedback from our municipal partners. If you have any questions or comments,<br />
please contact <strong>the</strong> undersigned.<br />
Yours truly,<br />
Matt Craig<br />
Manager, Planning & Regulatory Services<br />
Enclosures<br />
Page 10 <strong>of</strong> 38
Schedule "A" Fees - Planning Advisory Program - Proposed 2013<br />
Planning Application Type<br />
Fee for "natural hazards", "natural heritage"<br />
& water quality and quantity matters & onsite<br />
services review (when required)<br />
Official Plan Amendments (OPA)<br />
<strong>2012</strong><br />
2013<br />
Minor<br />
$640.00<br />
$655.00<br />
Major (private applications associated with urban expansion<br />
and/or major development application)<br />
$3200.00<br />
$3275.00<br />
Zoning By-law Amendments<br />
Minor Variance Applications<br />
Site Plan — Single Residential<br />
$310.00 $320.00<br />
Site Plan<br />
Minor (Small commercial less than 0.8 ha, additions up to<br />
200 sq. m.)<br />
Major (Multiple Res., Commercial, Industrial, Institutional)<br />
$860.00<br />
$2140.00<br />
$880.00<br />
$2190.00<br />
Consent to Sever (per application)<br />
$390.00<br />
$400.00<br />
Clearance <strong>of</strong> Conditions (Severance or Variance)<br />
$135.00<br />
Plan <strong>of</strong> Subdivision/Condominium<br />
(To provision <strong>of</strong> Conditions <strong>of</strong> Draft Approval)<br />
Clearance <strong>of</strong> Conditions for Subdivision<br />
Registration<br />
(per phase)<br />
$3210.00 $3275.00<br />
$1600.00 $1640.00<br />
Draft Plan Approval Revisions<br />
(alterations to site/plan layout) $1600.00 $1640.00<br />
Draft Plan Extensions<br />
(original conditions about to lapse $3210.00 $3275.00<br />
<br />
<br />
<br />
<br />
<br />
<br />
Reactivation (all application types) – 50% reactivation fee based on <strong>the</strong> current schedule after<br />
one year <strong>of</strong> dormancy<br />
A screening fee <strong>of</strong> $90.00 will be charged for written responses to address minor issues.<br />
Fees are associated with Municipal Memorandums <strong>of</strong> Understanding and <strong>the</strong> Provincial One<br />
Window review service for natural hazards, natural heritage, water quality and quantity issues.<br />
All fees are exclusive <strong>of</strong> <strong>the</strong> Technical Review Fees (see Schedule C) which are charged on a per<br />
issue basis in addition to <strong>the</strong> fees outlined in Schedule A.<br />
All fees must be received PRIOR to <strong>the</strong> release <strong>of</strong> written comments to an approval authority.<br />
The CA reserves <strong>the</strong> right to charge additional fees in <strong>the</strong> event that <strong>the</strong> review requires<br />
a substantially greater level <strong>of</strong> effort than <strong>the</strong> norm, additional site visits etc. OR where<br />
additional processing past <strong>the</strong> initial submission period is required<br />
Page <strong>11</strong> <strong>of</strong> 38
Schedule "B" -<br />
Development, Interference with Wetlands and Alterations to<br />
Shorelines and Watercourses - Proposed 2013<br />
Application Type (and typical description)<br />
Fee<br />
<strong>2012</strong><br />
Fee<br />
2013<br />
Category I<br />
auxiliary buildings/structures and additions with a total gross floor area<br />
100<br />
sq. metres<br />
new residential dwellings<br />
new single unit commercial/institutional building<br />
Infrastructure modifications (bridges with span 0.8 m 2 (1 m dia.) - ≤ 3.25 m 2 in area (2 m dia.).<br />
Category IV<br />
Infrastructure modifications (bridges with span >25 metres, stormwater<br />
management ponds)<br />
channelization<br />
multiple units or coverage >1 hectare<br />
Culvert (new/replacement) > 3.25 m 2 in area (2 m dia.)<br />
Category V<br />
major shoreline alterations , channelization and new drain construction over<br />
1000 metres<br />
new bridge construction<br />
Revisions<br />
Applications which are amended or resubmitted after approval (includes review <strong>of</strong><br />
modifications to previously reviewed sediment and erosion control plans).<br />
Review <strong>of</strong> Applications Retroactive to Project Commencement<br />
$215.00 $220.00<br />
$525.00 $535.00<br />
$825.00 $845.00<br />
$1640.00 $1675.00<br />
$2140.00 $2185.00<br />
50% surcharge<br />
100% surcharge<br />
Property Inquiries<br />
For written responses to legal, real estate and related financial (including CMHC) inquiries<br />
by landowners or o<strong>the</strong>rs on <strong>the</strong>ir behalf for property inquiry letters; includes flood plain<br />
map (where applicable) and photocopy costs.<br />
File Search Only<br />
With Site Inspection<br />
Security Deposit<br />
Category 1 application<br />
Category 2 or 3 application<br />
Category 4 or 5 application<br />
Planting Deposit<br />
Letter <strong>of</strong> Advice<br />
Written project advice related to <strong>the</strong> regulation, erosion, natural heritage, drainage and<br />
construction<br />
O<strong>the</strong>r Services<br />
Documents and Reports (< 50 pages)<br />
Documents and Report (> 50 pages)<br />
Maps (up to <strong>11</strong> x 17 in.)<br />
Flood Plain Maps (full sheet)<br />
$205.00<br />
$340.00<br />
$500.00<br />
$750.00<br />
$1500.00<br />
$250.00<br />
$90.00<br />
$0.50/page<br />
TBD<br />
$2.00/page<br />
$20.00/map<br />
$220.00<br />
$350.00<br />
Section 28 Hearing $155.00<br />
Notes:<br />
- Permits are valid up to a maximum <strong>of</strong> two years from <strong>the</strong> date <strong>of</strong> issuance.<br />
Page 12 <strong>of</strong> 38<br />
- Permit application fees where <strong>the</strong> only change in <strong>the</strong> original application is <strong>the</strong> time frame will be reduced by 50%
Schedule "C" - Technical Report Review Fees – Proposed 2013<br />
Technical reports are routinely prepared by accredited pr<strong>of</strong>essionals in <strong>the</strong> fields <strong>of</strong> water<br />
resources engineering, hydro-geological investigation, site servicing, geotechnical<br />
engineering, environmental assessments, ecology and planning. Such experts are familiar<br />
with pr<strong>of</strong>ession standards and provincial and local requirements in such matters.<br />
Technical Report Review<br />
Fees<br />
Reviews are typically undertaken in accordance with guidelines<br />
prepared in association with documents published by Provincial<br />
Ministries in support <strong>of</strong> policies contained in <strong>the</strong> Provincial Policy<br />
Statement. Review services usually relate to <strong>the</strong> following areas<br />
<strong>of</strong> environmental management:<br />
▪ flood plain hydrology analysis<br />
▪ hydrogeology reports<br />
▪ terrain analysis / on-site sewage disposal<br />
▪ storm water management reports (quality & quantity)<br />
▪ aquatic habitat analysis / fish habitat impacts<br />
▪ geotechnical reports (unstable soils & slopes)<br />
▪ wetland or o<strong>the</strong>r sensitive area EIS evaluation<br />
Category I<br />
Surface area affected generally less than 15 sq. metres or linear<br />
extent less than 10 metres.<br />
Category II<br />
Typically a letter <strong>of</strong> opinion (two pages or less with no field<br />
sampling) from a qualified pr<strong>of</strong>essional associated with <strong>the</strong><br />
development <strong>of</strong> a single sub-lot for residential purposes.<br />
Category III<br />
Small (single dwelling) or medium scale residential (one row <strong>of</strong><br />
townhouses or one medium rise building) development, a small<br />
commercial or industrial facility or an institutional building with a<br />
footprint smaller than 464 sq. metres and would include <strong>the</strong><br />
review <strong>of</strong> data (soil samples, test holes/wells, biological data, lab<br />
analysis) collected at <strong>the</strong> site.<br />
Category IV<br />
Plan <strong>of</strong> subdivision 10 hectares or less in size, large scale<br />
commercial, industrial or institutional projects such as "big box"<br />
retail, strip malls, shopping centres, or hospitals, schools,<br />
factories etc. all with a project footprint size less than 10 hectares<br />
<strong>2012</strong> 2013<br />
$175.00/issue $200.00<br />
$355.00/issue $365.00<br />
$710.00/issue $725.00<br />
$1500/issue $1530.00<br />
Category V<br />
Plan <strong>of</strong> subdivision covering more than 10 hectares, large scale<br />
commercial, industrial or institutional projects such as "big box"<br />
retail, strip malls, shopping centres, or hospitals, schools,<br />
factories etc. all with a project footprint greater than 10 hectares<br />
in size<br />
$2350/issue $2400.00<br />
Surcharge for report revisions<br />
NOTE:<br />
<br />
<br />
(see Note)<br />
The published fee covers a review <strong>of</strong> <strong>the</strong> initial report with one revision only. The review <strong>of</strong><br />
subsequent revisions will be subject to a surcharge <strong>of</strong> 100% <strong>of</strong> <strong>the</strong> assessed initial cost for each<br />
successive submission. Report revisions are expected to be submitted in a consolidated format.<br />
The CA reserves <strong>the</strong> right to charge additional fees in <strong>the</strong> event that <strong>the</strong> review requires a<br />
substantially greater level <strong>of</strong> effort than <strong>the</strong> norm, additional site visits etc. OR where<br />
additional processing past <strong>the</strong> initial submission period is required.<br />
Page 13 <strong>of</strong> 38
November 26, <strong>2012</strong><br />
Re: Conservation Authorities Shoreline Planting Program<br />
As you may be aware, <strong>the</strong> Rideau Valley Conservation Authority (RVCA) and<br />
Mississippi Valley Conservation (MVC) have <strong>of</strong>fered a shoreline planting program for<br />
several years.<br />
A naturally vegetated shoreline is an effective way to maintain water quality, aid in<br />
nutrient uptake, provide habitat, and protect shorelines from erosion. Therefore, shoreline<br />
planting and rehabilitation is <strong>of</strong>ten recommended when Conservation Authority (CA)<br />
staff assess properties for new development through our review <strong>of</strong> Planning Act<br />
proposals. Shoreline planting and establishing a vegetated buffer is one method to help<br />
mitigate <strong>the</strong> impacts <strong>of</strong> residential development.<br />
The CAs would like to assist our partner municipalities in implementing planting<br />
recommendations through our shoreline planting programs. These programs are designed<br />
to help facilitate <strong>the</strong>se recommendations and provide landowners with <strong>the</strong> opportunity to<br />
consult with CA staff and implement a shoreline planting plan that is specific to <strong>the</strong>ir<br />
property. Each property requires a site visit by CA staff in order to provide<br />
recommendations on species type and density.<br />
Please contact <strong>the</strong> RVCA and MVC for details on <strong>the</strong>ir specific shoreline planting<br />
programs details.<br />
We would be pleased to meet with you to discuss <strong>the</strong> programs. If you have any<br />
questions in <strong>the</strong> interim, please contact <strong>the</strong> undersigned.<br />
Andrea Klymko<br />
Brian Anderson<br />
Shoreline Stewardship Program Manager Advisory Services Coordinator<br />
Rideau Valley Conservation Authority<br />
Mississippi Valley Conservation<br />
613-692-3571 xt <strong>11</strong>73 613-259-2421 xt 228<br />
4175 Hwy. 5<strong>11</strong>, <strong>Lanark</strong>, Ontario K0G 1K0 · Tel. (613) 259-2421 · Fax (613) 259-3468 · info@mvc.on.ca<br />
Page 14 <strong>of</strong> 38
#CBO-<strong>2012</strong> BUILDING INSPECTION SERVICE<br />
to November 31, <strong>2012</strong><br />
Comparisons to Previous Years<br />
In November 20<strong>11</strong> In November <strong>2012</strong> Total 20<strong>11</strong> to November 30Total <strong>2012</strong> to November 30<br />
Permit Revenue $8,203 $2,152 $54,814 $57,758<br />
Number <strong>of</strong> Permits 19 5 140 160<br />
Building Value $1,288,800 $433,500 $7,723,898 $8,545,010<br />
New Housing Starts 5 1 32 23<br />
November 20<strong>11</strong> Building Summary<br />
Woodstove 1 Deck/Patio<br />
Garage Boathouse 1<br />
Shed<br />
Addition<br />
SFD 1 Renovation 2<br />
Pool<br />
Car Port<br />
Demolition<br />
Workshop<br />
Repair<br />
Permit transfer<br />
PERMIT Name Address Permit Construction Building Roll<br />
NUMBER Amount Value Type Number<br />
<strong>2012</strong>-040 Vernon Wheeler 1025 Highland Line, Dalhousie $380.00 $38,000.00 Renovate SFD 004 035 19101<br />
<strong>2012</strong>-156 Spring Creek Huntcamp <strong>11</strong>37 Campbells Road, Lavant $140.00 $2,500.00 Woodstove 001 010 02100<br />
<strong>2012</strong>-162 Clarence Gemmill Tatlock Road, Darling Twp. $1,148.60 $350,000.00 SFD & Garage split from 944 015 31000<br />
<strong>2012</strong>-163 Tim Hollington 302 Giles Road, <strong>Lanark</strong> Ward $400.00 $40,000.00 Renovate SFD 934 035 02200<br />
<strong>2012</strong>-164 Dennis Hartinhann 583 Avalon Island, Darling, White Lake $83.25 $3,000.00 Construct a Boathouse 944 025 16800<br />
Totals $2,151.85 $433,500.00<br />
Page 15 <strong>of</strong> 38
THE CORPORATION OF THE<br />
TOWNSHIP OF LANARK HIGHLANDS<br />
COMMITTEE OF THE WHOLE<br />
November 27 th , <strong>2012</strong><br />
Report #PD-42-<strong>2012</strong><br />
<strong>of</strong> <strong>the</strong> Planning Administrator/Deputy Clerk<br />
REQUEST TO STOP UP, CLOSE AND TRANSFER ROAD ALLOWANCE<br />
PART OF LOT 9, BETWEEN CON 10 AND <strong>11</strong>, LANARK<br />
STAFF RECOMMENDATION(S)<br />
“THAT, Council denies <strong>the</strong> request by Mr. Moulton to stop up, close and sell a portion<br />
<strong>of</strong> <strong>the</strong> unopened road allowance located in <strong>the</strong> Geographic <strong>Township</strong> <strong>of</strong> <strong>Lanark</strong>, Part Lot 9,<br />
between Concession 10 and <strong>11</strong>.”<br />
BACKGROUND<br />
Mr. Moulton submitted a request on Oct 31, <strong>2012</strong> to close a portion <strong>of</strong> road allowance which<br />
runs across <strong>the</strong>ir property. Staff presented <strong>the</strong> request at <strong>the</strong> November 13 th Committee <strong>of</strong><br />
<strong>the</strong> Whole meeting where Council agreed in principle to approve <strong>the</strong> request.<br />
DISCUSSION<br />
Shortly after <strong>the</strong> meeting staff received a number <strong>of</strong> emails from property owners who raised<br />
concerns regarding access to <strong>the</strong>ir property if <strong>the</strong> road allowance were closed. Fur<strong>the</strong>r<br />
investigation revealed that <strong>the</strong> access via <strong>the</strong> south end <strong>of</strong> <strong>the</strong> road allowance was restricted<br />
due to wetlands.<br />
OPTIONS CONSIDERED<br />
Option #1<br />
Option #2<br />
That <strong>the</strong> request be denied.<br />
That staff proceed in stopping up, closing and selling <strong>the</strong> road allowance.<br />
FINANCIAL IMPLICATIONS<br />
None.<br />
CONCLUSIONS<br />
Approve <strong>the</strong> staff recommendation.<br />
1 <strong>of</strong> 2<br />
Page 16 <strong>of</strong> 38
ATTACHMENTS<br />
i) Map <strong>of</strong> subject lands<br />
Prepared and Submitted By:<br />
Approved for Submission By:<br />
Rob Wittkie,<br />
Planning Administrator/Deputy CAO<br />
Ross Trimble,<br />
CAO/Clerk<br />
2 <strong>of</strong> 2<br />
Page 17 <strong>of</strong> 38
KEY MAPS<br />
1010, <strong>11</strong> th Concession <strong>11</strong><br />
Geographic <strong>Township</strong> <strong>of</strong> <strong>Lanark</strong><br />
Area <strong>of</strong> road<br />
request<br />
Page 18 <strong>of</strong> 38
say say say say say Co Co Co Co Co<br />
<strong>11</strong>th <strong>11</strong>th <strong>11</strong>th <strong>11</strong>th <strong>11</strong>th Con Con Con Con Con B <strong>Lanark</strong> <strong>Lanark</strong> <strong>Lanark</strong> <strong>Lanark</strong> <strong>Lanark</strong><br />
10th 10th 10th 10th 10th Con Con Con Con Con B <strong>Lanark</strong> <strong>Lanark</strong> <strong>Lanark</strong> <strong>Lanark</strong> <strong>Lanark</strong><br />
Area <strong>of</strong> Road<br />
Request<br />
Page 19 <strong>of</strong> 38
PLANNING REPORT #PD-43-<strong>2012</strong><br />
TOWNSHIP OF LANARK HIGHLANDS<br />
CONSENT APPLICATION (WEAVER)<br />
PART OF LOT 9, 10, CONCESSION 3<br />
GEOGRAPHIC TOWNSHIP OF LANARK<br />
TOWNSHIP OF LANARK HIGHLANDS<br />
1.0 Review <strong>of</strong> Proposal and Application<br />
Two applications have been received from <strong>the</strong> County <strong>of</strong> <strong>Lanark</strong> Land Division Committee for<br />
<strong>the</strong> creation <strong>of</strong> two new lots. The property is legally described as Pt Lot 9, 10, Concession 3,<br />
geographic <strong>Township</strong> <strong>Lanark</strong>, now in <strong>the</strong> <strong>Township</strong> <strong>of</strong> <strong>Lanark</strong> <strong>Highlands</strong>.<br />
The applicant wishes to sever two residential building lots, B12/107 (6 acres), B12/108 (<strong>11</strong>.6<br />
acres) and retain a 70 acre landholding with an existing dwelling located at 3107 Heron Mills<br />
Road.<br />
The property is designated as Rural on Schedule ‘A 4’ <strong>of</strong> <strong>the</strong> <strong>Township</strong>’s Official Plan and zoned<br />
Rural on Schedule ‘A 4’ by Zoning By-law 2003-451.<br />
1.1 PROVINCIAL POLICY<br />
As part <strong>of</strong> <strong>the</strong> province’s long term commitment to economic prosperity and social well being all<br />
planning applications must be consistent with <strong>the</strong> Provincial Policy Statement 2005 (PPS). As<br />
such a review <strong>of</strong> applicable policies must be undertaken and evaluated under <strong>the</strong> “consistent<br />
with” test.<br />
New development must be evaluated to determine if unplanned extensions to existing<br />
infrastructure will result if <strong>the</strong> application is approved. The proposal will be privately serviced<br />
and it appears that <strong>the</strong> lands are <strong>of</strong> sufficient area to support a private well and septic system.<br />
Permits from <strong>the</strong> Health Unit will be required prior to any new development. The proposed lots<br />
have access to municipally maintained road.<br />
1.2 OFFICIAL PLAN<br />
Any application for consent must be evaluated with <strong>the</strong> policy directives <strong>of</strong> Section 10.<strong>11</strong>.13,<br />
which provides direction when considering <strong>the</strong> division <strong>of</strong> lands within <strong>the</strong> <strong>Township</strong>. Proposals<br />
must be consistent with zoning, and enjoy sufficient frontage and depth to accommodate<br />
setbacks, within <strong>the</strong> proposed lot configuration. Abutting land uses must be evaluated for<br />
conflicts and natural heritage features.<br />
The proposal as submitted can achieve those directives.<br />
1.3 ZONING<br />
The proposal will if approved result in <strong>the</strong> creation <strong>of</strong> two new lots that will comply with Official<br />
Plan policies and is consistent with Provincial Policy. The sketch accompanying <strong>the</strong> application<br />
illustrates that <strong>the</strong> lands have sufficient frontage and area to meet <strong>the</strong> requirements <strong>of</strong> <strong>the</strong><br />
Page 20 <strong>of</strong> 38
zoning By-law and no relief <strong>of</strong> <strong>the</strong> zoning provisions, standards or requirements will be required<br />
if this application moves forward to approval.<br />
The application as proposed can be considered appropriate and as such represents good<br />
planning.<br />
1.4 RECOMENDATION<br />
That Council recommends to <strong>the</strong> Land Division Committee <strong>of</strong> <strong>Lanark</strong> County that <strong>the</strong> B12/107 &<br />
B12/108 severance applications for <strong>the</strong> creation <strong>of</strong> two new lots be approved subject to <strong>the</strong><br />
following conditions;<br />
1. The balance <strong>of</strong> any outstanding taxes, including penalties and interest, (and any local<br />
improvement charges, if applicable) shall be paid to <strong>the</strong> <strong>Township</strong>.<br />
2. An acceptable reference plan or legal description <strong>of</strong> <strong>the</strong> severed lands and <strong>the</strong> deed be<br />
submitted to <strong>the</strong> township.<br />
3. That <strong>the</strong> applicant pays any outstanding fees to <strong>the</strong> <strong>Township</strong> prior to final approval.<br />
4. That <strong>the</strong> applicant submits <strong>the</strong> 5% cash-in-lieu <strong>of</strong> parkland dedication fee to <strong>the</strong><br />
<strong>Township</strong>.<br />
5. The applicant shall obtain a Civic Address Number from <strong>the</strong> <strong>Township</strong> <strong>of</strong> <strong>Lanark</strong><br />
<strong>Highlands</strong>. The applicant shall consult directly with <strong>the</strong> <strong>Township</strong> in this regard.<br />
6. The applicant shall obtain an entrance location permit from <strong>the</strong> <strong>Township</strong> <strong>of</strong> <strong>Lanark</strong><br />
<strong>Highlands</strong>. The applicant shall consult directly with <strong>the</strong> <strong>Township</strong> in this matter.<br />
7. Sufficient land for Road Widening purposes shall be deeded to <strong>the</strong> <strong>Township</strong> <strong>of</strong> <strong>Lanark</strong><br />
<strong>Highlands</strong> by registered deed, to meet <strong>the</strong> municipality’s road widening requirements, at<br />
no cost to <strong>the</strong> <strong>Township</strong>. Deeds are to be submitted to <strong>the</strong> municipality for review<br />
accompanied by a solicitor's certificate indicating that <strong>the</strong> municipality’s title is free and<br />
clear <strong>of</strong> all encumbrances and <strong>the</strong> municipality has a good and marketable title. The<br />
<strong>Township</strong> Roads Superintendent shall be consulted prior to commencing a survey to<br />
determine <strong>the</strong> amount, if any, <strong>of</strong> road widening required.<br />
Prepared By<br />
Rob Wittkie<br />
Planning Administrator/Deputy Clerk<br />
Reviewed By<br />
Ross Trimble<br />
CAO/Clerk<br />
Page 21 <strong>of</strong> 38
Page 22 <strong>of</strong> 38
PLANNING REPORT #PD-44-<strong>2012</strong><br />
TOWNSHIP OF LANARK HIGHLANDS<br />
CONSENT APPLICATION (ASHMORE SIMPSON)<br />
PART OF LOT 12, CONCESSION 4<br />
GEOGRAPHIC TOWNSHIP OF LANARK<br />
TOWNSHIP OF LANARK HIGHLANDS<br />
1.0 Review <strong>of</strong> Proposal and Application<br />
Two applications have been received from <strong>the</strong> County <strong>of</strong> <strong>Lanark</strong> Land Division Committee for<br />
<strong>the</strong> creation <strong>of</strong> two new lots. The property is legally described as Pt Lot 12, Concession 4,<br />
geographic <strong>Township</strong> <strong>Lanark</strong>, now in <strong>the</strong> <strong>Township</strong> <strong>of</strong> <strong>Lanark</strong> <strong>Highlands</strong>.<br />
The applicant wishes to sever two residential building lots, B12/<strong>11</strong>1 (6.1 acres), B12/<strong>11</strong>2 (3.7<br />
acres) and retain a 182 acre landholding with an existing dwelling and storage located at 688<br />
Heron Mills Road.<br />
The property is designated as Rural on Schedule ‘A 4’ <strong>of</strong> <strong>the</strong> <strong>Township</strong>’s Official Plan and zoned<br />
Rural on Schedule ‘A 4’ by Zoning By-law 2003-451.<br />
1.1 PROVINCIAL POLICY<br />
As part <strong>of</strong> <strong>the</strong> province’s long term commitment to economic prosperity and social well being all<br />
planning applications must be consistent with <strong>the</strong> Provincial Policy Statement 2005 (PPS). As<br />
such a review <strong>of</strong> applicable policies must be undertaken and evaluated under <strong>the</strong> “consistent<br />
with” test.<br />
New development must be evaluated to determine if unplanned extensions to existing<br />
infrastructure will result if <strong>the</strong> application is approved. The proposal will be privately serviced<br />
and it appears that <strong>the</strong> lands are <strong>of</strong> sufficient area to support a private well and septic system.<br />
Permits from <strong>the</strong> Health Unit will be required prior to any new development. The proposed lots<br />
have access to municipally maintained road.<br />
1.2 OFFICIAL PLAN<br />
Any application for consent must be evaluated with <strong>the</strong> policy directives <strong>of</strong> Section 10.<strong>11</strong>.13,<br />
which provides direction when considering <strong>the</strong> division <strong>of</strong> lands within <strong>the</strong> <strong>Township</strong>. Proposals<br />
must be consistent with zoning, and enjoy sufficient frontage and depth to accommodate<br />
setbacks, within <strong>the</strong> proposed lot configuration. Abutting land uses must be evaluated for<br />
conflicts and natural heritage features.<br />
The proposal as submitted can achieve those directives.<br />
1.3 ZONING<br />
The proposal will if approved result in <strong>the</strong> creation <strong>of</strong> two new lots that will comply with Official<br />
Plan policies and is consistent with Provincial Policy. The sketch accompanying <strong>the</strong> application<br />
illustrates that <strong>the</strong> lands have sufficient frontage and area to meet <strong>the</strong> requirements <strong>of</strong> <strong>the</strong><br />
Page 23 <strong>of</strong> 38
zoning By-law and no relief <strong>of</strong> <strong>the</strong> zoning provisions, standards or requirements will be required<br />
if this application moves forward to approval.<br />
The application as proposed can be considered appropriate and as such represents good<br />
planning.<br />
1.4 RECOMENDATION<br />
That Council recommends to <strong>the</strong> Land Division Committee <strong>of</strong> <strong>Lanark</strong> County that <strong>the</strong> B12/<strong>11</strong>1 &<br />
B12/<strong>11</strong>2 severance applications for <strong>the</strong> creation <strong>of</strong> two new lots be approved subject to <strong>the</strong><br />
following conditions;<br />
1. The balance <strong>of</strong> any outstanding taxes, including penalties and interest, (and any local<br />
improvement charges, if applicable) shall be paid to <strong>the</strong> <strong>Township</strong>.<br />
2. An acceptable reference plan or legal description <strong>of</strong> <strong>the</strong> severed lands and <strong>the</strong> deed be<br />
submitted to <strong>the</strong> township.<br />
3. That <strong>the</strong> applicant pays any outstanding fees to <strong>the</strong> <strong>Township</strong> prior to final approval.<br />
4. That <strong>the</strong> applicant submits <strong>the</strong> 5% cash-in-lieu <strong>of</strong> parkland dedication fee to <strong>the</strong><br />
<strong>Township</strong>.<br />
5. The applicant shall obtain a Civic Address Number from <strong>the</strong> <strong>Township</strong> <strong>of</strong> <strong>Lanark</strong><br />
<strong>Highlands</strong>. The applicant shall consult directly with <strong>the</strong> <strong>Township</strong> in this regard.<br />
Prepared By<br />
Rob Wittkie<br />
Planning Administrator/Deputy Clerk<br />
Reviewed By<br />
Ross Trimble<br />
CAO/Clerk<br />
Page 24 <strong>of</strong> 38
Page 25 <strong>of</strong> 38
Page 26 <strong>of</strong> 38
PLANNING REPORT #PD-45-<strong>2012</strong><br />
CONSENT APPLICATION – LOT ADDITION (WEAVER)<br />
LOT 9, 10, CONCESSION 3<br />
GEOGRAPHIC TOWNSHIP OF LANARK<br />
TOWNSHIP OF LANARK HIGHLANDS<br />
1.0 Introduction<br />
An application has been received from <strong>the</strong> County <strong>of</strong> <strong>Lanark</strong> Land Division Committee<br />
for <strong>the</strong> a lot addition on <strong>the</strong> lands legally described as Part Lot 9, 10, Concession 3,<br />
geographic <strong>Township</strong> <strong>of</strong> <strong>Lanark</strong> now in <strong>the</strong> <strong>Township</strong> <strong>of</strong> <strong>Lanark</strong> <strong>Highlands</strong>.<br />
The applicant wishes to sever a 0.79 acre parcel <strong>of</strong> land and add it to lands located at<br />
<strong>the</strong> Part <strong>of</strong> Lot 10, Concession 3, <strong>Lanark</strong>.<br />
The property is designated as Rural, on Schedule ‘A 4’ <strong>of</strong> <strong>the</strong> <strong>Township</strong>’s Official Plan<br />
and zoned Rural on Schedule ‘A 4’ in Zoning By-law 2003-451.<br />
2.0 Provincial Policy<br />
As part <strong>of</strong> <strong>the</strong> province’s long term commitment to economic prosperity and social well<br />
being all planning applications must be consistent with <strong>the</strong> Provincial Policy Statement<br />
2005 (PPS). As such a review <strong>of</strong> applicable policies must be undertaken and evaluated<br />
under <strong>the</strong> “consistent with” test.<br />
The Provincial Policy directs that in rural areas limited residential development is<br />
permitted and that it should be appropriate to <strong>the</strong> infrastructure which is planned or<br />
available and in addition shall be compatible with <strong>the</strong> rural landscape.<br />
Section 1.1.4, Rural areas in municipalities, outlines development policy for rural areas.<br />
The application is consistent with <strong>the</strong>se polices.<br />
3.0 Official Plan<br />
The subject lands are designated Rural on Schedule ‘A 4’ <strong>of</strong> <strong>the</strong> <strong>Township</strong> <strong>of</strong> <strong>Lanark</strong><br />
<strong>Highlands</strong> Official Plan. The designation allows for residential development.<br />
Any application for consent must be evaluated with <strong>the</strong> policy directives <strong>of</strong> Section<br />
10.<strong>11</strong>.13, which provides direction when considering <strong>the</strong> division <strong>of</strong> lands within <strong>the</strong><br />
<strong>Township</strong>. The proposed lot addition is in conformity with <strong>the</strong> existing Official Plan’s<br />
relevant policies.<br />
Page 27 <strong>of</strong> 38
4.0 Zoning<br />
The lands are zoned as Rural on Schedule “A 4’ by Zoning By-law 2003-451. The lot<br />
addition is part <strong>of</strong> a housekeeping exercise to provide <strong>the</strong> lot with frontage on Heron<br />
Mills Road.<br />
5.0 Discussion<br />
The application will not result in <strong>the</strong> creation <strong>of</strong> a new lot and will provide frontage to a<br />
parcel with no road frontage.<br />
In conclusion, <strong>the</strong> application as submitted is consistent with <strong>the</strong> PPS, and complies<br />
with <strong>the</strong> policies <strong>of</strong> <strong>the</strong> existing Official Plan and Zoning By-law.<br />
6.0 Recommendation<br />
That Council recommends to <strong>the</strong> Land Division Committee <strong>of</strong> <strong>Lanark</strong> County that<br />
application B12/<strong>11</strong>3 for a lot addition be approved subject to <strong>the</strong> following conditions;<br />
1. An acceptable reference plan or legal description <strong>of</strong> <strong>the</strong> severed lands and <strong>the</strong><br />
deed be submitted to <strong>the</strong> township.<br />
2. That <strong>the</strong> applicant pays any outstanding fees to <strong>the</strong> <strong>Township</strong> prior to final<br />
approval.<br />
3. The balance <strong>of</strong> any outstanding taxes, including penalties and interest, (and any<br />
local improvement charges, if applicable) shall be paid to <strong>the</strong> <strong>Township</strong>.<br />
Prepared By:<br />
Rob Wittkie<br />
Planning Administrator/Deputy Clerk<br />
Reviewed By:<br />
Ross Trimble<br />
CAO/Clerk<br />
2<br />
Page 28 <strong>of</strong> 38
Page 29 <strong>of</strong> 38
Page 30 <strong>of</strong> 38
PLANNING REPORT #PD-46-<strong>2012</strong><br />
TOWNSHIP OF LANARK HIGHLANDS<br />
CONSENT APPLICATION (ROW) - SWEENEY<br />
PART OF LOT 4, CONCESSION 1<br />
GEOGRAPHIC TOWNSHIP OF LANARK<br />
TOWNSHIP OF LANARK HIGHLAND<br />
1.0 Introduction<br />
An application has been received from <strong>the</strong> County <strong>of</strong> <strong>Lanark</strong> Land Division Committee to legally<br />
recognize <strong>the</strong> existing right <strong>of</strong> way located on lands legally described as Part <strong>of</strong> Lot 4,<br />
Concession 1, Geographic <strong>Township</strong> <strong>of</strong> <strong>Lanark</strong> now in <strong>the</strong> <strong>Township</strong> <strong>of</strong> <strong>Lanark</strong> <strong>Highlands</strong>.<br />
The ROW provides access to <strong>the</strong> rear <strong>of</strong> <strong>the</strong> adjacent properties located at <strong>the</strong> West Part <strong>of</strong> Lot<br />
4, Concession 1, <strong>Lanark</strong>. It is <strong>the</strong> intention <strong>of</strong> <strong>the</strong> adjacent land owners to apply to subdivide<br />
<strong>the</strong>ir land, conditional on approval <strong>of</strong> <strong>the</strong> ROW.<br />
1.1 OFFICIAL PLAN<br />
The lands are designated Rural on Schedule ‘A-4’ <strong>of</strong> <strong>the</strong> <strong>Township</strong>’s Official Plan.<br />
In section 4.5.4 Private Roads <strong>of</strong> <strong>the</strong> Official Plan, provides for development to occur along a<br />
private roadway as long as <strong>the</strong> right <strong>of</strong> way is registered on title and provision has been made<br />
for individual or private maintenance solutions.<br />
The property owners should be aware that <strong>the</strong> <strong>Township</strong> is under no obligation to service or<br />
maintain <strong>the</strong> right <strong>of</strong> way.<br />
1.2 ZONING<br />
The lands are zoned Limited Services Rural on Schedule ‘A 4’ <strong>of</strong> Zoning By-law 2003-451.<br />
2.0 Discussion<br />
The application will provide legal land access to <strong>the</strong> adjacent property. For this reason, staff<br />
supports <strong>the</strong> application.<br />
Recommendation<br />
That Council recommends to <strong>the</strong> Land Division Committee <strong>of</strong> <strong>Lanark</strong> County that consent<br />
application B12/147 be approved subject to <strong>the</strong> following conditions;<br />
Page 31 <strong>of</strong> 38
1. The balance <strong>of</strong> any outstanding taxes, including penalties and interest, (and any local<br />
improvement charges, if applicable) shall be paid to <strong>the</strong> <strong>Township</strong>.<br />
2. An acceptable reference plan or legal description <strong>of</strong> <strong>the</strong> severed lands and <strong>the</strong> deed be<br />
submitted to <strong>the</strong> township.<br />
3. That <strong>the</strong> applicant pays any outstanding fees to <strong>the</strong> <strong>Township</strong> prior to final approval.<br />
Prepared By<br />
Rob Wittkie<br />
Planning Administrator/Deputy Clerk<br />
Approved for Submission by:<br />
Ross Trimble<br />
CAO/Clerk<br />
Page 32 <strong>of</strong> 38
Page 33 <strong>of</strong> 38
Municipal Pound Service 2013<br />
THIS POUND SERVICE AGREEMENT dated <strong>the</strong> day <strong>of</strong>____________________ <strong>2012</strong><br />
BETWEEN<br />
AND<br />
Anita Stuart, Animal Control Services<br />
Hereinafter called <strong>the</strong> “Contractor”<br />
THE CORPORATION OF DRUMMOND NORTH ELMSLEY TOWNSHIP<br />
Hereinafter called “Drummond North Elmsley”<br />
THE CORPORATION OF THE TOWNSHIP <strong>of</strong> LANARK HIGHLANDS<br />
Hereinafter called “<strong>Lanark</strong> <strong>Highlands</strong>”<br />
THE CORPORATION OF THE TOWN <strong>of</strong> PERTH<br />
Hereinafter called “Perth”<br />
THE CORPORATION OF TAY VALLEY TOWNSHIP<br />
Hereinafter called “Tay Valley”<br />
and collectively called <strong>the</strong> “Municipalities”<br />
The Municipalities wish to receive Pound Services and <strong>the</strong> Contractor <strong>of</strong>fers to provide said<br />
service to <strong>the</strong> Municipalities for a term to commence on signing <strong>of</strong> this agreement and to<br />
terminate one year after <strong>the</strong> date <strong>of</strong> <strong>the</strong> signing <strong>of</strong> <strong>the</strong> Agreement. The agreement may be<br />
extended upon agreement <strong>of</strong> both parties.<br />
It is deemed appropriate to document <strong>the</strong> Pound service arrangements to accomplish conformity<br />
with <strong>the</strong> respective municipal Animal Control By-laws, <strong>the</strong> Animals for Research Act and <strong>the</strong><br />
Municipal Act, 2001;<br />
This agreement witnesses that in consideration <strong>of</strong> <strong>the</strong> premises and Pound Service provided by<br />
and <strong>the</strong> mutual covenants and agreements hereinafter contained, <strong>the</strong> parties agree as follows;<br />
CONDITIONS FOR SUPPLY OF POUND SERVICE TO THE MUNICIPALITIES<br />
GENERAL<br />
1. Animals” shall mean dogs and cats only.<br />
2. The Municipalities agree to pay <strong>the</strong> reasonable costs to establish a temporary pound<br />
facility at 1592 Rosetta Road, RR # 2 <strong>Lanark</strong>, ON K0H 1K0<br />
3. The Municipalities agree to pay <strong>the</strong> monthly cost to operate <strong>the</strong> temporary pound facility<br />
as prescribed in Schedule “A” attached.<br />
4. The Municipality from which an animal is impounded agrees to pay <strong>the</strong> cost per animal as<br />
prescribed in schedule “A” attached to house an impound animal for <strong>the</strong> impoundment<br />
period.<br />
Page 34 <strong>of</strong> 38
Municipal Pound Service 2013<br />
5. The Municipality from which an animal is impounded agrees to pay <strong>the</strong> reasonable<br />
veterinarian costs to provide an appropriate level <strong>of</strong> care during <strong>the</strong> impoundment period.<br />
6. The Municipality from which an animal is impounded agrees to pay <strong>the</strong> reasonable<br />
veterinarian costs to euthanize an animal after <strong>the</strong> conclusion <strong>of</strong> <strong>the</strong> impoundment period.<br />
7. The Municipalities will advertise <strong>the</strong> Pound service to <strong>the</strong> public on a regular basis.<br />
8. The contractor agrees to provide and maintain a pound facility in accordance with<br />
standards prescribed by legislation.<br />
9. The contractor agrees to provide adequate food and water as well as safe and humane<br />
treatment to all animals which come under <strong>the</strong> contractors care.<br />
10. The contractor agrees to maintain reasonable access to <strong>the</strong> public to ensure animals are<br />
returned to <strong>the</strong> owner as quickly as possible.<br />
<strong>11</strong>. The contractor agrees to provide general liability insurance coverage in an amount not<br />
less than $2,000,000.00 with each <strong>of</strong> <strong>the</strong> Municipalities as a named insured in <strong>the</strong> Policy.<br />
Said Policy to be maintained for six months following <strong>the</strong> termination <strong>of</strong> this agreement.<br />
12. The contractor agrees to indemnify and hold harmless <strong>the</strong> municipalities and <strong>the</strong>ir<br />
respective elected <strong>of</strong>ficials, <strong>of</strong>ficers, employees and agents from and against all claims,<br />
losses, damages, liabilities, costs and expenses, including legal fees and disbursements,<br />
which may be made or brought against <strong>the</strong> Municipalities as a result <strong>of</strong> negligence on <strong>the</strong><br />
part <strong>of</strong> <strong>the</strong> contractor.<br />
13. The contractor agrees to invoice <strong>Lanark</strong> <strong>Highlands</strong> for <strong>the</strong> service. The Municipalities<br />
agree to pay <strong>Lanark</strong> <strong>Highlands</strong> for services as invoiced by <strong>Lanark</strong> <strong>Highlands</strong> in<br />
accordance with <strong>the</strong> Schedule “A”.<br />
14. Schedule “A” attached here to form an integral part <strong>of</strong> this agreement and shall be read<br />
and interpreted as if it were contained in <strong>the</strong> body <strong>of</strong> this agreement.<br />
15. Amendments to this Agreement and or its Schedule(s)may be made at any time upon<br />
mutual consent <strong>of</strong> <strong>the</strong> parties.<br />
16. This Agreement may be terminated by ei<strong>the</strong>r party upon 120 days notice in writing from<br />
one party to <strong>the</strong> o<strong>the</strong>r.<br />
17. The parties acknowledge that upon termination <strong>of</strong> this agreement <strong>the</strong> contractor Anita<br />
Stuart will not be obligated to continue to provide <strong>the</strong> pound services that are <strong>the</strong> subject<br />
<strong>of</strong> this agreement.<br />
18. All matters in dispute between <strong>the</strong> parties hereto in relation to this Agreement shall be<br />
referred to <strong>the</strong> arbitration <strong>of</strong> a single arbitrator if <strong>the</strong> parties hereto agree upon one,<br />
o<strong>the</strong>rwise to three arbitrators, one to be appointed by each party and a third to be chosen<br />
by <strong>the</strong> first two named before <strong>the</strong>y enter into <strong>the</strong> business <strong>of</strong> arbitration. If ei<strong>the</strong>r party<br />
fails to appoint an arbitrator within seven (7) business days after service <strong>of</strong> notice on such<br />
party <strong>of</strong> <strong>the</strong> appointment <strong>of</strong> an arbitrator by <strong>the</strong> o<strong>the</strong>r Party, <strong>the</strong> arbitrator so appointed<br />
shall act as <strong>the</strong> sole arbitrator. The award and determination <strong>of</strong> such arbitrator or<br />
arbitrators or any two <strong>of</strong> such arbitrators shall be binding upon <strong>the</strong> parties hereto and <strong>the</strong>ir<br />
respective successors and assigns.<br />
Page 35 <strong>of</strong> 38
Municipal Pound Service 2013<br />
19. Provide daily cleaning and sanitization <strong>of</strong> all shelter and kennel areas, food and water<br />
bowls.<br />
.<br />
20. Shelter services in accordance with Ontario Ministry <strong>of</strong> Agriculture, Food and Rural<br />
Affairs requirements, including feeding, boarding and exercise for animals strayed,<br />
abandoned, or o<strong>the</strong>rwise deposited for care within <strong>the</strong> Municipalities’ areas.<br />
21. The humane destruction as required in conjunction with a licensed veterinarian in a<br />
manner that conforms to <strong>the</strong> OVMA requirements.<br />
22. Disposition <strong>of</strong> any animal carcasses as required in accordance with <strong>the</strong> minimum<br />
requirements outlined in Regulation 23 <strong>of</strong> <strong>the</strong> Animals for Research Act.<br />
23. Contractor shall be responsible for complying with all applicable federal, provincial and<br />
municipal laws, codes and regulations in connection with <strong>the</strong> provision <strong>of</strong> <strong>the</strong> services<br />
herein.<br />
Page 36 <strong>of</strong> 38
Municipal Pound Service 2013<br />
Signed<br />
Anita Stuart<br />
Date<br />
Drummond North Elmsley <strong>Township</strong><br />
Reeve Clerk Date<br />
<strong>Lanark</strong> <strong>Highlands</strong> <strong>Township</strong><br />
Mayor Clerk Date<br />
Town <strong>of</strong> Perth<br />
Mayor Clerk Date<br />
Tay Valley <strong>Township</strong><br />
Reeve Clerk Date<br />
Page 37 <strong>of</strong> 38
Municipal Pound Service 2013<br />
Schedule A<br />
Capital Cost $ 6,000. 25% per municipality<br />
Monthly Cost $ 200.00 – 25% per municipality<br />
Per animal impound Cost $ 75.00 – 100% responsible municipality<br />
Per animal Health Cost as invoiced by <strong>the</strong> Veterinarian<br />
Per animal Euthanization Cost as invoiced.<br />
Page 38 <strong>of</strong> 38


