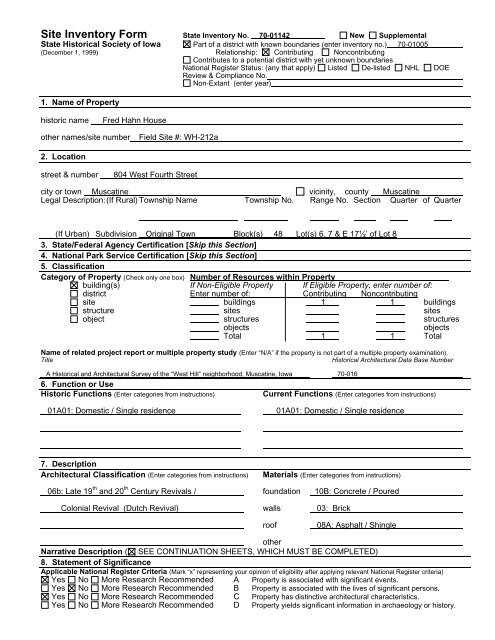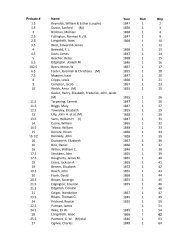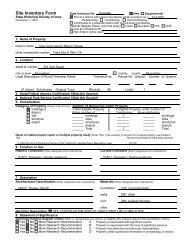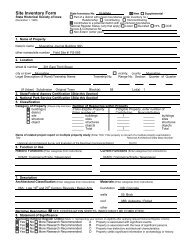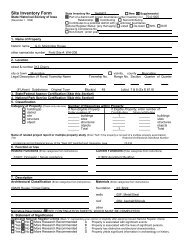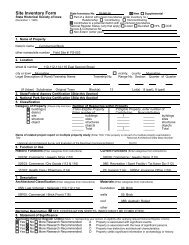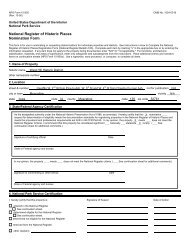Site Inventory Form State Inventory No - Musser Public Library
Site Inventory Form State Inventory No - Musser Public Library
Site Inventory Form State Inventory No - Musser Public Library
Create successful ePaper yourself
Turn your PDF publications into a flip-book with our unique Google optimized e-Paper software.
<strong>Site</strong> <strong>Inventory</strong> <strong>Form</strong> <strong>State</strong> <strong>Inventory</strong> <strong>No</strong>. 70-01142 New Supplemental<br />
<strong>State</strong> Historical Society of Iowa Part of a district with known boundaries (enter inventory no.)<br />
(December 1, 1999) Relationship: Contributing <strong>No</strong>ncontributing<br />
70-01005<br />
Contributes to a potential district with yet unknown boundaries<br />
National Register Status: (any that apply) Listed De-listed NHL DOE<br />
Review & Compliance <strong>No</strong>.<br />
<strong>No</strong>n-Extant (enter year)<br />
1. Name of Property<br />
historic name<br />
Fred Hahn House<br />
other names/site number<br />
Field <strong>Site</strong> #: WH-212a<br />
2. Location<br />
street & number<br />
804 West Fourth Street<br />
city or town Muscatine vicinity, county Muscatine<br />
Legal Description: (If Rural) Township Name Township <strong>No</strong>. Range <strong>No</strong>. Section Quarter of Quarter<br />
(If Urban) Subdivision Original Town Block(s) 48 Lot(s) 6, 7 & E 17½’ of Lot 8<br />
3. <strong>State</strong>/Federal Agency Certification [Skip this Section]<br />
4. National Park Service Certification [Skip this Section]<br />
5. Classification<br />
Category of Property (Check only one box) Number of Resources within Property<br />
building(s) If <strong>No</strong>n-Eligible Property If Eligible Property, enter number of:<br />
district Enter number of: Contributing <strong>No</strong>ncontributing<br />
site buildings 1 1 buildings<br />
structure sites sites<br />
object structures structures<br />
objects<br />
objects<br />
Total 1 1 Total<br />
Name of related project report or multiple property study (Enter “N/A” if the property is not part of a multiple property examination).<br />
Title<br />
Historical Architectural Data Base Number<br />
A Historical and Architectural Survey of the “West Hill” neighborhood, Muscatine, Iowa 70-016<br />
6. Function or Use<br />
Historic Functions (Enter categories from instructions)<br />
Current Functions (Enter categories from instructions)<br />
01A01: Domestic / Single residence 01A01: Domestic / Single residence<br />
7. Description<br />
Architectural Classification (Enter categories from instructions)<br />
Materials (Enter categories from instructions)<br />
06b: Late 19 th and 20 th Century Revivals / foundation 10B: Concrete / Poured<br />
Colonial Revival (Dutch Revival) walls 03: Brick<br />
roof<br />
08A: Asphalt / Shingle<br />
other<br />
Narrative Description ( SEE CONTINUATION SHEETS, WHICH MUST BE COMPLETED)<br />
8. <strong>State</strong>ment of Significance<br />
Applicable National Register Criteria (Mark “x” representing your opinion of eligibility after applying relevant National Register criteria)<br />
Yes <strong>No</strong> More Research Recommended A Property is associated with significant events.<br />
Yes <strong>No</strong> More Research Recommended B Property is associated with the lives of significant persons.<br />
Yes <strong>No</strong> More Research Recommended C Property has distinctive architectural characteristics.<br />
Yes <strong>No</strong> More Research Recommended D Property yields significant information in archaeology or history.
County Muscatine Address 804 W. Fourth <strong>Site</strong> Number 70-01142<br />
City Muscatine District Number 70-01005<br />
Criteria Considerations<br />
A Owned by a religious institution or used<br />
for religious purposes.<br />
B Removed from its original location.<br />
C A birthplace or grave.<br />
D A cemetery<br />
E A reconstructed building, object, or structure.<br />
F A commemorative property.<br />
G Less than 50 years of age or achieved significance within the past<br />
50 years.<br />
Areas of Significance (Enter categories from instructions) Significant Dates<br />
Construction date<br />
31: Other/Neighborhood Development 1929 check if circa or estimated date<br />
Other dates<br />
Significant Person<br />
(Complete if National Register Criterion B is marked above)<br />
Architect/Builder<br />
Architect<br />
Builder<br />
Narrative <strong>State</strong>ment of Significance ( SEE CONTINUATION SHEETS, WHICH MUST BE COMPLETED)<br />
9. Major Bibliographical References<br />
Bibliography See continuation sheet for citations of the books, articles, and other sources used in preparing this form<br />
10. Geographic Data<br />
UTM References (OPTIONAL)<br />
Zone Easting <strong>No</strong>rthing Zone Easting <strong>No</strong>rthing<br />
1 2<br />
3 4<br />
See continuation sheet for additional UTM references or comments<br />
11. <strong>Form</strong> Prepared By<br />
name/title<br />
Peterschmidt/Carlson/Rudisill<br />
organization Muscatine Historic Preservation Commission date July 20, 2007<br />
street & number 215 Sycamore telephone 563-264-1550<br />
city or town Muscatine state IA zip code 52761<br />
ADDITIONAL DOCUMENTATION (Submit the following items with the completed form)<br />
FOR ALL PROPERTIES<br />
1. Map: showing the property’s location in a town/city or township.<br />
2. <strong>Site</strong> plan: showing position of buildings and structures on the site in relation to public road(s).<br />
3. Photographs: representative black and white photos. If the photos are taken as part of a survey for which the Society is to be<br />
curator of the negatives or color slides, a photo/catalog sheet needs to be included with the negatives/slides and the following<br />
needs to be provided below on this particular inventory site:<br />
Roll/slide sheet # Frame/slot # Date Taken<br />
Roll/slide sheet # Frame/slot # Date Taken<br />
Roll/slide sheet # Frame/slot # Date Taken<br />
See continuation sheet or attached photo & slide catalog sheet for list of photo roll or slide entries.<br />
Photos/illustrations without negatives are also in this site inventory file.<br />
FOR CERTAIN KINDS OF PROPERTIES, INCLUDE THE FOLLOWING AS WELL<br />
1. Farmstead & District: (List of structures and buildings, known or estimated year built, and contributing or non-contributing status)<br />
2. Barn:<br />
a. A sketch of the frame/truss configuration in the form of drawing a typical middle bent of the barn.<br />
b. A photograph of the loft showing the frame configuration along one side.<br />
c. A sketch floor plan of the interior space arrangements along with the barn’s exterior dimensions in feet.<br />
<strong>State</strong> Historic Preservation Office (SHPO) Use Only Below This Line<br />
Concur with above survey opinion on National Register eligibility: Yes <strong>No</strong> More Research Recommended<br />
This is a locally designated property or part of a locally designated district.<br />
Comments:<br />
Evaluated by (name/title):<br />
Date:
Iowa Department of Cultural Affairs<br />
<strong>State</strong> Historical Society of Iowa <strong>Site</strong> Number 70-01142<br />
Iowa <strong>Site</strong> <strong>Inventory</strong> <strong>Form</strong> Related District Number 70-01005<br />
Continuation Sheet<br />
Page 3<br />
Fred Hahn House<br />
Name of Property<br />
Muscatine<br />
County<br />
804 W. Fourth Street Muscatine<br />
Address<br />
City<br />
7. Narrative Description<br />
This is a two-story, three-bay, Dutch Colonial Revival house. It has a steeply pitched, side-gambrel<br />
shaped roof. It contains a full second story of floor space due to the continuous shed dormers both in<br />
front and in the rear of the house. There are enclosed porch wings with near flat roofs on the west and<br />
the south sides. The house sits on a concrete foundation. The walls are clad in brick. The gambrel roof<br />
is clad in asphalt shingles. A large, brick chimney is seen on the west wall of the house. A large, threecar<br />
garage (c. 1977) is located at the southeast corner of the property. It is made of poured, textured<br />
concrete and has an asphalt shingle, hipped roof. All of the windows in the building appear original.<br />
The front, or north elevation shows a symmetrical façade with a porch on the right. There is a large,<br />
twelve-over-one-light, double-hung window on the left of the first story. It is paired with two six-over-onelight,<br />
double-hung windows. An identical set of paired windows is seen at the right on the first story. A<br />
single-door entry is located in the center of this façade and is flanked by two fixed, four-light sidelight<br />
windows. A wood storm door, containing a large center light surrounded by eight smaller lights, is<br />
present. The entry is set back from the main building face a short distance. A concrete door stoop is<br />
located three steps above grade. A pair of cement urn planters, each resting on a single, brick pier,<br />
flanks the stoop. Two pair of wooden brackets is seen at the roof eave, one pair at each side of the entry.<br />
They appear to support a very small projection of the gambrel roof eave above the entry. Two paired,<br />
ten-over-one-light, double-hung windows are seen on the north façade of the enclosed porch wing to the<br />
right. A full width shed dormer is seen above the eave of the gambrel shaped roof on the front elevation.<br />
This dormer contains three sets of paired, double-hung windows. At the left and the right are two,<br />
identical, six-over-one-light windows. The center opening contains a pair of six-over-one-light windows.<br />
Decorative eave brackets are noted at the eave of the shed dormer. The eaves on this house overhang<br />
about two feet with a wide band of trim below the eaves. This band continues on all sides of the house.<br />
The east elevation reveals the gable end of the gambrel roof. Also seen are the side wall views of the<br />
shed dormers as well as the porch at the rear of the house. An eight-over-one-light, double-hung window<br />
is seen at the left of the first story and a larger, ten-over-one-light, double-hung window on the right. A<br />
pent roof is located above the first story, connecting the eaves of the gambrel roof. Two six-over-onelight,<br />
double-hung windows are above the pent roof and a single half-round, decorative, fixed window is<br />
located high on this elevation, below the roof peak.<br />
The west elevation reveals an almost full-width enclosed porch with five, ten-over-one-light, double-hung<br />
windows. A large brick chimney is centered external to the main building above the first story. On each<br />
side of the chimney, above the porch, is found a single six-over-one-light, double-hung window. A<br />
quarter-round, fixed, decorative window is also found on each side of the chimney near the roof peak.<br />
The rear, or south facing, elevation shows the enclosed porch wing on the left. The porch is set back<br />
from the plane of the main house. There is a single, ten-over-one-light, double-hung window and a<br />
single-door entry in this view of the porch. The single door entry contains a nine-light storm door that has
Iowa Department of Cultural Affairs<br />
<strong>State</strong> Historical Society of Iowa <strong>Site</strong> Number 70-01142<br />
Iowa <strong>Site</strong> <strong>Inventory</strong> <strong>Form</strong> Related District Number 70-01005<br />
Continuation Sheet<br />
Page 4<br />
Fred Hahn House<br />
Name of Property<br />
Muscatine<br />
County<br />
804 W. Fourth Street Muscatine<br />
Address<br />
City<br />
a similar design as the front elevation storm door. A set of paired, ten-over-one-light, double-hung<br />
windows and a single, six-over-one-light, double-hung window are seen on the first story. Another rear,<br />
enclosed porch on the right side extends out from the building face. It has three paired, eight-over-onelight,<br />
double-hung windows on the south façade. The rear porch and the house are accessed by a<br />
single-door entry located on the west-facing elevation of this porch. The entry contains a single,<br />
aluminum combination storm door. Inside the porch there is a single wood entry door that provides<br />
access to the main house. A single, eight-over-one-light, double-hung window is next to the porch’s west<br />
entry. There are four six-over-one-light, double-hung windows on the shed dormer above. Two of the<br />
windows are paired and centered on the dormer, while the remaining two flank the centered pair.<br />
Decorative eave brackets are located at the dormer roof.<br />
8. Narrative <strong>State</strong>ment of Significance<br />
This house was slightly west of the area included in the West Hill survey in 2005-06, conducted by the Muscatine Historic<br />
Preservation Commission under a CLG grant. It was noted to share a similar history within the houses included in the<br />
potential West Hill Historic District and likely be considered a contributing building in the district. This form has been<br />
researched and written by the commission in 2007 in preparation for the nomination of the district to the National Register of<br />
Historic Places.<br />
The Fred Hahn House at 804 W. Fourth appears to be individually eligible for the National Register of<br />
Historic Places under Criteria C. It would also appear to be a contributing building in a potential “West<br />
Hill” neighborhood historic district.<br />
Fred Hahn, a well-known son of a local business owner and future business entrepreneur himself,<br />
constructed this house around 1929, most likely as a family residence in response to his 1930 marriage.<br />
Although Hahn was also a well-known and successful businessman in the community, he does not<br />
appear to have significantly affected the community’s history. In addition, no significant event is known to<br />
have occurred at this location. Lot 6, which is the most easterly section of the property, was the location<br />
of the city’s former Fire Station <strong>No</strong>. 2. However, that building is non-extant and a non-historic garage now<br />
occupies the area. The integrity of the house is good, with most original windows and doors remaining<br />
and its original footprint mostly intact. It would appear to be one of the best representative examples of<br />
the Dutch Revival style in the neighborhood and likely throughout the entire community. The house is<br />
similar to a slightly older frame version that is next door at 810 W. Fourth. This house was constructed a<br />
few years earlier by Hahn’s older brother Walter. Together they offer an interesting study in the use of<br />
different building material for the same style house. The brick house built by Fred Hahn was styled along<br />
classic Dutch Revival lines and little has been altered on those classic features over nearly the past 80<br />
years. While the dual-pitched, gambrel roofline with projecting eaves and kicks are the dominate<br />
features, the half-moon louvered vents in the upper gables and the relatively decorative main entrance<br />
with sidelights are also distinguishing points, as are the attached, one-story porches on the west and<br />
south elevations. In addition, the house still exhibits features more commonly associated with other<br />
styles, including brackets on the second story and multiple-light top sashes in most of the windows.<br />
Collectively, these features, together with its over-all integrity, distinguish this house in both the
Iowa Department of Cultural Affairs<br />
<strong>State</strong> Historical Society of Iowa <strong>Site</strong> Number 70-01142<br />
Iowa <strong>Site</strong> <strong>Inventory</strong> <strong>Form</strong> Related District Number 70-01005<br />
Continuation Sheet<br />
Page 5<br />
Fred Hahn House<br />
Name of Property<br />
Muscatine<br />
County<br />
804 W. Fourth Street Muscatine<br />
Address<br />
City<br />
neighborhood and community as a unique and outstanding example of the Dutch Revival style. The<br />
brick house at 804 W. Fourth however appears to retain the high amount of integrity and characteristic<br />
features of the Dutch Revival style to be individually eligible for the National Register of Historic Places<br />
under Criterion C.<br />
In addition, 804 W. Fourth appears to be a contributing building in a potential “West Hill” neighborhood<br />
historic district because of its association with 20 th Century Residential and Neighborhood Development.<br />
Like several areas of “West Hill”, one family - in this case the Hahns – chose to settle in the same<br />
neighborhood. During the last part of the 19 th Century and into the 20 th Century, in addition to Fred at 804<br />
W. Fourth, his parents Harry and Matilda lived at 900 W. Fourth; and brother Walter was at 810 W.<br />
Fourth. Aunts Ella and Ida Hahn also lived nearby at 901 Ash (later 901 W. Third) and uncle George<br />
Hahn lived at 900 Ash (later 900 W. Third). The family became so well associated with the neighborhood<br />
that locals began to identify it as “Hahn Hill,” according to local tradition. The strong association of the<br />
Hahn family likely contributed to the area’s maintenance and reputation as a stable and prosperous<br />
neighborhood. Many of the properties in this area have retained much of their original integrity. The Fred<br />
Hahn House is an excellent example of such a building, with no really identifiable changes from its<br />
assumed original appearance.<br />
Based on property records and local tradition, Fred Hahn built this house around 1929, most likely in<br />
anticipation of his pending marriage to Louise Blass on June 14, 1930. Hahn was born on May 30, 1904<br />
to Henry B. and Matilda Maurer Hahn. Fred Hahn purchased the “W 4’ of the <strong>No</strong>rth 100’ of Lot 6; Lot 7;<br />
and the E 17’ of Lot 8, all in Block 48 of the Original Town of Muscatine” from Dorothy N. Ogilvie on April<br />
2, 1929 for $1 and other considerations (Book 72, Page 81). Ogilvie had earlier bought the same<br />
property during a February 23, 1929 county tax sale (Book 68, Page 614). Ogilvie paid $194.16 for the<br />
property. Based on the sale price listed on earlier property records, an earlier building likely stood there,<br />
but the low amount of taxes due in the 1929 tax sale would appear to indicate a dilapidated or no<br />
building was present at that time. An 1874 birds-eye map of Muscatine does confirm a substantial<br />
building was present on the property at that time. City directories from 1923-24 and 1927 however<br />
indicated the address was vacant, with no address recorded in the 1929 directory. A comparison of<br />
Sandborn maps between 1928 and 1946 also show a different building on Lot 7.<br />
Hahn and his wife are first listed in the 1931 directory and continue to be listed there through the 1959<br />
directory. <strong>No</strong> 1930 census records were located for Fred or Louise Hahn. Although most of the directory<br />
information provided during these years is basically the same, including identifying Fred and Louise as<br />
the only residents, there were a few variations recorded. In the 1931 directory, Fred’s occupation was<br />
listed as secretary/treasurer of Hahn Brothers Company, INC and Hahn Brothers Sand and Gravel Co. In<br />
the 1934 directory he continued to be listed as the secretary/treasurer of Hahn Brothers Company, INC,<br />
but was identified only as the secretary of Hahn Brothers Sand and Gravel. That was the same listing as<br />
recorded in the 1936-37 directory. In the 1938-39 directory, Fred was not identified as an officer, just<br />
working at both companies. A similar listing was continued through the 1952 directory. In 1954 Fred was<br />
listed as an employee of Hahn Brothers Sand and Gravel, but there was no listing for Hahn Brothers
Iowa Department of Cultural Affairs<br />
<strong>State</strong> Historical Society of Iowa <strong>Site</strong> Number 70-01142<br />
Iowa <strong>Site</strong> <strong>Inventory</strong> <strong>Form</strong> Related District Number 70-01005<br />
Continuation Sheet<br />
Page 6<br />
Fred Hahn House<br />
Name of Property<br />
Muscatine<br />
County<br />
804 W. Fourth Street Muscatine<br />
Address<br />
City<br />
Company, INC. Hahn was listed as an employee in both companies again starting in the 1956 directory<br />
and continuing through both the 1958 and 1959 editions.<br />
According to his obituary, he was a founder of Hahn Brothers, a produce brokerage firm; Hahn Brothers<br />
Sand and Gravel and Hahn Brothers Investment Company. While these were successful businesses for<br />
the most part, with Hahn Brothers Sand and Gravel still operating in the city as Hahn Ready Mix, none of<br />
the businesses were especially significant in their impact on the community or its citizens. Hahn was a<br />
member of various church and Shrine organizations, but he did not appear to have been heavily involved<br />
in other community or civic activities (Muscatine Journal, 1999). He died on May 16, 1999.<br />
The City of Muscatine did transfer Lot 6 (Ex. for W 4”) to Hahn on July 15, 1976 (Book 272, Page 472).<br />
There were also at least two transfers of the property within the family during the past 40 years. The last<br />
transfer occurred on January 24, 2000, when George and James Hahn, Trustees, transferred the<br />
property to themselves through a court officer’s deed (2003-08072). The current owners acquired the<br />
property on July 30, 2003 (2003-08073).<br />
9. Major Bibliographical References<br />
Census Records, United <strong>State</strong>s Census Bureau, 1880, 1910 & 1920.<br />
City Directories, Muscatine. Various publishers, 1856-1959. <strong>Musser</strong> <strong>Public</strong> <strong>Library</strong>, Muscatine, IA.<br />
Deed/Abstract Records, Recorder’s Office, Muscatine County Courthouse, Muscatine, Iowa.<br />
Koch, Augustus. Bird’s-eye View of the City of Muscatine, Muscatine County, Iowa. Koch, 1874. In the<br />
collections of the <strong>State</strong> Historical Society of Iowa, Iowa City, Iowa.<br />
“Fred Hahn,” Obituary, Muscatine Journal, May 17, 1999, 5A.<br />
Sanborn Map Company. ”Muscatine, Iowa,” Sanborn fire insurance maps. Pelham, NY:<br />
Sanborn Map Company, 1883, 1888, 1892, 1899, 1907, 1912, 1919, 1928. Accessed online at:<br />
Sanborn.umi.com.
Iowa Department of Cultural Affairs<br />
<strong>State</strong> Historical Society of Iowa <strong>Site</strong> Number 70-01142<br />
Iowa <strong>Site</strong> <strong>Inventory</strong> <strong>Form</strong> Related District Number 70-01005<br />
Continuation Sheet<br />
Page 7<br />
Fred Hahn House<br />
Name of Property<br />
Muscatine<br />
County<br />
804 W. Fourth Street Muscatine<br />
Address<br />
City<br />
Location Map<br />
Plans of buildings on site (from assessor’s office)<br />
(front – W. 4 th Street)
Iowa Department of Cultural Affairs<br />
<strong>State</strong> Historical Society of Iowa <strong>Site</strong> Number 70-01142<br />
Iowa <strong>Site</strong> <strong>Inventory</strong> <strong>Form</strong> Related District Number 70-01005<br />
Continuation Sheet<br />
Page 8<br />
Fred Hahn House<br />
Name of Property<br />
Muscatine<br />
County<br />
804 W. Fourth Street Muscatine<br />
Address<br />
City<br />
Photograph of building (digital image)


