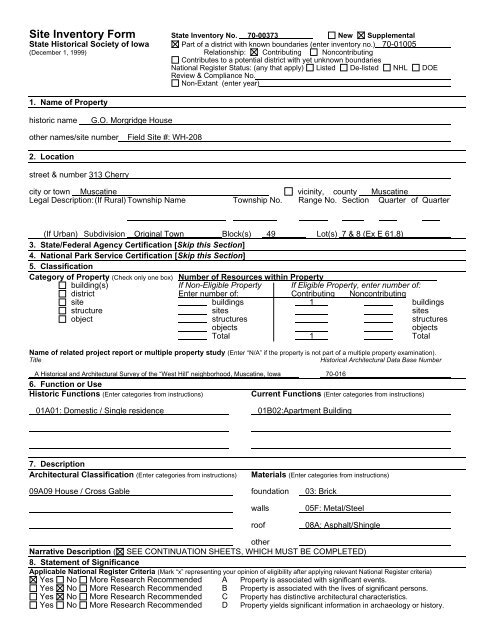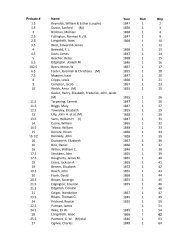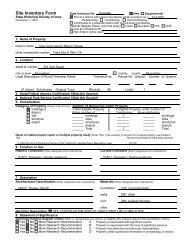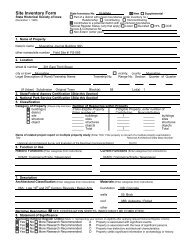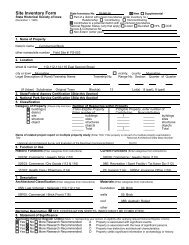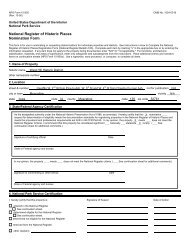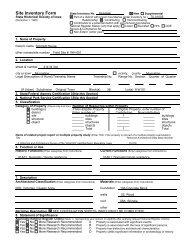Iowa Site Inventory Form - Musser Public Library
Iowa Site Inventory Form - Musser Public Library
Iowa Site Inventory Form - Musser Public Library
Create successful ePaper yourself
Turn your PDF publications into a flip-book with our unique Google optimized e-Paper software.
<strong>Site</strong> <strong>Inventory</strong> <strong>Form</strong> State <strong>Inventory</strong> No. 70-00373 New Supplemental<br />
State Historical Society of <strong>Iowa</strong> Part of a district with known boundaries (enter inventory no.) 70-01005<br />
(December 1, 1999) Relationship: Contributing Noncontributing<br />
Contributes to a potential district with yet unknown boundaries<br />
National Register Status: (any that apply) Listed De-listed NHL DOE<br />
Review & Compliance No.<br />
Non-Extant (enter year)<br />
1. Name of Property<br />
historic name<br />
G.O. Morgridge House<br />
other names/site number<br />
Field <strong>Site</strong> #: WH-208<br />
2. Location<br />
street & number 313 Cherry<br />
city or town Muscatine vicinity, county Muscatine<br />
Legal Description: (If Rural) Township Name Township No. Range No. Section Quarter of Quarter<br />
(If Urban) Subdivision Original Town Block(s) 49 Lot(s) 7 & 8 (Ex E 61.8)<br />
3. State/Federal Agency Certification [Skip this Section]<br />
4. National Park Service Certification [Skip this Section]<br />
5. Classification<br />
Category of Property (Check only one box) Number of Resources within Property<br />
building(s) If Non-Eligible Property If Eligible Property, enter number of:<br />
district Enter number of: Contributing Noncontributing<br />
site buildings 1 buildings<br />
structure sites sites<br />
object structures structures<br />
objects<br />
objects<br />
Total 1 Total<br />
Name of related project report or multiple property study (Enter “N/A” if the property is not part of a multiple property examination).<br />
Title<br />
Historical Architectural Data Base Number<br />
A Historical and Architectural Survey of the “West Hill” neighborhood, Muscatine, <strong>Iowa</strong> 70-016<br />
6. Function or Use<br />
Historic Functions (Enter categories from instructions)<br />
Current Functions (Enter categories from instructions)<br />
01A01: Domestic / Single residence 01B02:Apartment Building<br />
7. Description<br />
Architectural Classification (Enter categories from instructions)<br />
Materials (Enter categories from instructions)<br />
09A09 House / Cross Gable foundation 03: Brick<br />
walls<br />
roof<br />
05F: Metal/Steel<br />
08A: Asphalt/Shingle<br />
other<br />
Narrative Description ( SEE CONTINUATION SHEETS, WHICH MUST BE COMPLETED)<br />
8. Statement of Significance<br />
Applicable National Register Criteria (Mark “x” representing your opinion of eligibility after applying relevant National Register criteria)<br />
Yes No More Research Recommended A Property is associated with significant events.<br />
Yes No More Research Recommended B Property is associated with the lives of significant persons.<br />
Yes No More Research Recommended C Property has distinctive architectural characteristics.<br />
Yes No More Research Recommended D Property yields significant information in archaeology or history.
County Muscatine Address 313 Cherry <strong>Site</strong> Number 70-00373<br />
City Muscatine District Number 70-01005<br />
Criteria Considerations<br />
A Owned by a religious institution or used<br />
for religious purposes.<br />
B Removed from its original location.<br />
C A birthplace or grave.<br />
D A cemetery<br />
E A reconstructed building, object, or structure.<br />
F A commemorative property.<br />
G Less than 50 years of age or achieved significance within the past<br />
50 years.<br />
Areas of Significance (Enter categories from instructions) Significant Dates<br />
Construction date<br />
31: Other – neighborhood development 1880 check if circa or estimated date<br />
Other dates<br />
1855 – original portion?<br />
Significant Person<br />
(Complete if National Register Criterion B is marked above)<br />
Architect/Builder<br />
Architect<br />
Builder<br />
Narrative Statement of Significance ( SEE CONTINUATION SHEETS, WHICH MUST BE COMPLETED)<br />
9. Major Bibliographical References<br />
Bibliography See continuation sheet for citations of the books, articles, and other sources used in preparing this form<br />
10. Geographic Data<br />
UTM References (OPTIONAL)<br />
Zone Easting Northing Zone Easting Northing<br />
1 2<br />
3 4<br />
See continuation sheet for additional UTM references or comments<br />
11. <strong>Form</strong> Prepared By<br />
name/title Jo Ann Carlson, Commission Member (R.L. McCarley, consultant)<br />
organization Muscatine Historic Preservation Commission date 1/27/2006<br />
street & number 215 Sycamore telephone 563-264-1550<br />
city or town Muscatine state IA zip code 52761<br />
ADDITIONAL DOCUMENTATION (Submit the following items with the completed form)<br />
FOR ALL PROPERTIES<br />
1. Map: showing the property’s location in a town/city or township.<br />
2. <strong>Site</strong> plan: showing position of buildings and structures on the site in relation to public road(s).<br />
3. Photographs: representative black and white photos. If the photos are taken as part of a survey for which the Society is to be<br />
curator of the negatives or color slides, a photo/catalog sheet needs to be included with the negatives/slides and the following<br />
needs to be provided below on this particular inventory site:<br />
Roll/slide sheet # Frame/slot # Date Taken<br />
Roll/slide sheet # Frame/slot # Date Taken<br />
Roll/slide sheet # Frame/slot # Date Taken<br />
See continuation sheet or attached photo & slide catalog sheet for list of photo roll or slide entries.<br />
Photos/illustrations without negatives are also in this site inventory file.<br />
FOR CERTAIN KINDS OF PROPERTIES, INCLUDE THE FOLLOWING AS WELL<br />
1. Farmstead & District: (List of structures and buildings, known or estimated year built, and contributing or non-contributing status)<br />
2. Barn:<br />
a. A sketch of the frame/truss configuration in the form of drawing a typical middle bent of the barn.<br />
b. A photograph of the loft showing the frame configuration along one side.<br />
c. A sketch floor plan of the interior space arrangements along with the barn’s exterior dimensions in feet.<br />
State Historic Preservation Office (SHPO) Use Only Below This Line<br />
Concur with above survey opinion on National Register eligibility: Yes No More Research Recommended<br />
This is a locally designated property or part of a locally designated district.<br />
Comments:<br />
Evaluated by (name/title):<br />
Date:
<strong>Iowa</strong> Department of Cultural Affairs<br />
State Historical Society of <strong>Iowa</strong> <strong>Site</strong> Number 70-00373<br />
<strong>Iowa</strong> <strong>Site</strong> <strong>Inventory</strong> <strong>Form</strong> Related District Number 70-01005<br />
Continuation Sheet<br />
Page 3<br />
G.O. Morgridge House<br />
Name of Property<br />
Muscatine<br />
County<br />
313 Cherry Muscatine<br />
Address<br />
City<br />
7. Narrative Description<br />
This is a two-story, three-bay with two short cross gables on each side. The house sets on a brick<br />
foundation. The walls are frame, clad in steel siding. The gable roof is clad in asphalt shingles. The<br />
front-gable portion is shown on the 1874 and 1875 birds-eye views of Muscatine. However, if the birdseye<br />
maps are accurate, the wings appear to have been added at a later date. It is possible however they<br />
are original and were simply omitted on the earlier maps. The cross gables show some Queen Anne<br />
influence and were perhaps added in the 1890s or early 1900s. The cross gables appear similar to their<br />
present appearance on the 1928 Sanborn map, which was the first to cover this area. The windows<br />
appear to be wood, but are a mix of designs, indicating several are likely not original. The original<br />
windows are assumed to have contained two-over-two-light, double-hung sashes. The multi-light<br />
windows on the first story appear to have been installed as replacements in the early 1900s, although<br />
they could salvaged from other houses and installed more recently.<br />
The front (west) elevation consists of the front gable and the short, projecting west wall of the west cross<br />
gable. The projecting cross gable wall includes a small covered porch located in the angle between the<br />
cross gable and the main house section. The porch contains a flush-mounted entry on the projecting<br />
wall. A combination, aluminum storm door is present, along with an interior wood door containing a single<br />
diamond-shaped window on its upper half. A three-post iron column with decorative latticework supports<br />
the outside corner of the porch’s flat roof. A cement slab, with a full-length step around its two exposed<br />
sides, is present under the roof. A single, one-over-one-light, double-hung window is located on the<br />
second story above the entrance. The main front gable also contains an entrance. This flush-mounted<br />
entry is located right corner of the first story. A single wood door is located in the entrance, which is<br />
covered by a short, flat overhang that is supported by two plain braces. A cement slab with a single, fulllength<br />
step is in front of the entrance. Three other openings are present on the front gable. A pair of two<br />
six-over-one-light double-hung windows is located to the left of the entrance on the first story. Two<br />
second-story windows are aligned above each first-story opening. Each of the second-story windows<br />
contains two-over-two-light, double-hung sashes.<br />
No historic photograph of this house has been located.<br />
The south side elevation features the projecting, rectangular cross gable that contains the covered<br />
entrance on its west wall. The cross gable also contains a projecting, centered, first-story bay window.<br />
Each bay in the window contains one-over-one-light, double-hung sashes. A flat roof covers the bay. The<br />
gable end also contains a pair of narrow, centered second-story windows. There are one-over-one-light,<br />
double-hung sashes present in each window. Five openings, including another entrance, are located<br />
behind the projecting cross gable. The flush-mounted entrance is accessed by a set of wood steps that<br />
lead to a single, solid metal door. Small bracing brackets support a gabled overhang. An elevated wood<br />
deck is located in front of the entrance. The remaining openings on the back portion of the south<br />
elevation all contain two-over-two-light, double-hung wood sashes. Two openings are located on the first
<strong>Iowa</strong> Department of Cultural Affairs<br />
State Historical Society of <strong>Iowa</strong> <strong>Site</strong> Number 70-00373<br />
<strong>Iowa</strong> <strong>Site</strong> <strong>Inventory</strong> <strong>Form</strong> Related District Number 70-01005<br />
Continuation Sheet<br />
Page 4<br />
G.O. Morgridge House<br />
Name of Property<br />
Muscatine<br />
County<br />
313 Cherry Muscatine<br />
Address<br />
City<br />
story and to the left of the door entrance. The two second-story windows also contain two-over-two-light,<br />
double-hung sashes. They are aligned above the first-story windows.<br />
The north side elevation features another two-story cross gable. There are no entrances on this side, but<br />
a number of window openings. This side is divided into four bays. The front bay includes the north wall of<br />
the house’s main front gable. There are two centered openings, one on the first story and the other on<br />
the second story. The first-story window contains six-over-one-light, double-hung sashes. The secondstory<br />
window has six-over-six-light, double-hung sashes. The projecting cross gable comprises the<br />
second bay of this elevation. The gable contains cut-away bay windows, with overhangs containing<br />
decorative bracketing located above the second-story windows. Each bay contains a centered window<br />
with one-over-one-light, double-hung sashes. A one-over-one-light, double-hung window is also present<br />
on the first story of the cross gable’s projecting west wall. This window is located between the bay<br />
window and the rest of the house. The third bay is located to the left of the cross gable. It projects out<br />
from the main house to the left cut-away of the cross gable. Two windows are centered on the north face<br />
of this bay. The second-story window features two-over-two-light, double-hung sashes. The first-story<br />
window contains one-over-one-light, double-hung sashes. Two additional windows are located on the<br />
first and second stories of the projecting east wall of this bay. Each window contains identical one-overone-light,<br />
double-hung sashes. The last bay is located at the rear of the house. It contains a six-over-sixlight,<br />
double-hung window on the second story. The first-story opening contains a six-over-six-light,<br />
double-hung window. The two openings are aligned with each other and placed towards the front of the<br />
bay.<br />
The rear (east) elevation has two first-story openings and two second-story openings aligned above<br />
them. The openings are located towards the right side of the gable end. Both second-story openings<br />
contain six-over-six-light, double-hung windows. The first-story openings contain a similar window on the<br />
left side, and a flush-mounted entrance on the right. The entrance has an aluminum combination storm<br />
door with a wood interior door. The interior door contains a single-light in the top. Decorative brackets<br />
support a gable overhang above the entrance. A cement slab stoop is also present at this entrance.<br />
8. Narrative Statement of Significance<br />
The Morgridge House does not appear to be individually eligible for the National Register of Historic<br />
Places under Criteria A, B, or C. However, it does appear to be a contributing building in a potential<br />
“West Hill” neighborhood historic district.<br />
G.O. Morgridge constructed this house or remodeled the earlier gable-front residence as a new family<br />
residence around 1880. He was born in Ohio in 1840 and arrived in <strong>Iowa</strong> around 1857, settling in the<br />
Cedar County area. He served in the Civil War, and following the war, graduated from the College of<br />
Physicians and Surgeons and began practicing medicine in West Liberty. He moved his practice to<br />
Muscatine in 1878. Although a respected and well-known medical professional in the community,<br />
Morgridge does not appear to have made any significant contribution to the community's history. No
<strong>Iowa</strong> Department of Cultural Affairs<br />
State Historical Society of <strong>Iowa</strong> <strong>Site</strong> Number 70-00373<br />
<strong>Iowa</strong> <strong>Site</strong> <strong>Inventory</strong> <strong>Form</strong> Related District Number 70-01005<br />
Continuation Sheet<br />
Page 5<br />
G.O. Morgridge House<br />
Name of Property<br />
Muscatine<br />
County<br />
313 Cherry Muscatine<br />
Address<br />
City<br />
significant event is known to have occurred at this property. In addition, although the house does retain a<br />
large amount of integrity, it does not appear to have any outstanding architectural features that would<br />
make it significant. This house is pretty basic. It is still an apartment building as it has mailboxes and<br />
side entrance doors. Additionally, the non-historic siding may obscure other features. Thus, the<br />
Morgridge House does not appear to be individually eligible for the National Register of Historic Places<br />
under Criteria A, B, or C.<br />
However, the Morgridge House does appear to be a contributing building in a potential “West Hill”<br />
neighborhood historic district. The ca. 1880 construction date falls within the historic context of "19th<br />
century residential and neighborhood development.” As a physician and surgeon, Morgridge was likely a<br />
highly respected and influential community citizen. His decision to construct a house in this location<br />
would have influenced others to consider a similar action. His action, plus any others generated by his<br />
action, would have boosted the neighborhood's growth and stability. In addition, the overall integrity of<br />
the house is good. While some alterations have reduced some of that integrity, the building's original<br />
footprint and general features remain. Thus the Morgridge House does contribute to this potential historic<br />
district.<br />
This house is shown on the Andreas early Muscatine map. The front-gable portion is shown on the 1874<br />
and 1875 birds-eye views of Muscatine. However, if the birds-eye maps are accurate, the wings appear<br />
to have been added at a later date. It is possible however they are original and were simply omitted on<br />
the earlier maps. The cross gables show some Queen Anne influence and were perhaps added in the<br />
1880s, 1890s or early 1900s. The cross gables appear similar to their present appearance on the 1928<br />
Sanborn map, which was the first to cover this area.<br />
Joseph A. Green sold the west halves of Lots 7 and 8, Block 49, to Geo. C. Stone on December 17,<br />
1855 for $1500 (Lots Book Q, page 134). That same day, Stone had transfered the east half of the lots<br />
to Green, indicating the two partners were engaged in a larger property transaction at the time. The west<br />
halves of Lots 7 and 8 are the portion associated with the house at 313 Cherry. The price indicates<br />
construction by this date. In the 1856 city directory, George C. Stone was listed as living on "ns Third e<br />
Cherry." He was a banker at Green & Stone. In the 1859 city directory it lists J.A. Green living at "n s 3d<br />
1 door e of Cherry." He worked at Green & Stone, bankers and exchange dealers. G.C. Stone lived at "n<br />
e 3d and Cherry." He also worked for Green & Stone.<br />
George Stone sold the W 1/2 of Lots 7 and 8, Block 49 to Isaac Hubbard on January 10, 1862 for $1900<br />
(Book V; Page 20). Hubbard then sold the same parcel to Susan Stone on April 17, 1865 for $1000<br />
(Lots Book 1:7), who immediately sold the west halves of Lot 7 & 8 Block 49 to E.T.S. Schenck for $1600<br />
on April 17, 1865 (Lots Book 1:7). It is possible that there was family or business relationship. E.T. S.<br />
Schneck and Susan Stone are not listed in the 1859 Muscatine City Directory. A G.C. Stone is listed<br />
nearby on the NE corner of Cherry and Third. He is employed at Green and Stone. No other occupants<br />
are listed for this year. The 1866 Muscatine City Directory does not have any of the three people listed.
<strong>Iowa</strong> Department of Cultural Affairs<br />
State Historical Society of <strong>Iowa</strong> <strong>Site</strong> Number 70-00373<br />
<strong>Iowa</strong> <strong>Site</strong> <strong>Inventory</strong> <strong>Form</strong> Related District Number 70-01005<br />
Continuation Sheet<br />
Page 6<br />
G.O. Morgridge House<br />
Name of Property<br />
Muscatine<br />
County<br />
313 Cherry Muscatine<br />
Address<br />
City<br />
E.T.S. Schenck sold the west halves of Lot 7 & 8 Block 49 to Frank Underwood on August 25, 1868 for<br />
$2,200 (Lots Book 4: 265). In the 1866 city directory Frank Underwood was a bank teller at Muscatine<br />
National Bank and lived at Third, nw cor Broadway. F.L. Underwood, a cashier at the Muscatine<br />
National Bank was then listed as living on Cherry between Third and Fourth in the 1869 Muscatine City<br />
Directory. The 1874 city directory states that Frank A. Underwood, a cashier at Muscatine National Bank,<br />
resided on the es of Cherry n of Third. The 1876 Muscatine City Directory listed Frank Underwood as<br />
residing at 43 Cherry. No occupation was listed for Mr. Underwood in this directory. The 1877 city<br />
directory states that Frank Underwood was living on the es of Cherry and n of Third Street. Again, no<br />
occupation was listed for Mr. Underwood. In 1879 city directory, Frank Underwood worked at U & Clark,<br />
living at Cherry s of 4 th . Thus, Underwood is the first clearly identified resident to live in a house on this<br />
lot, living here from 1868 to 1879. This would be in the gable-front house identified on the 1874 birdseye<br />
view of Muscatine.<br />
Underwood sold the W 1/2 of Lots 7 and 8, Block 49 to G.O. Morgridge on November 22, 1879 for $2400<br />
(Book 16; Page 627). The 1883 city directory lists G.O. Morgridge, a resident of Muscatine since 1878,<br />
physician and surgeon who lives at 313 Cherry with Harry Morgridge boarding there also. In the 1886<br />
city directory, G.O. Morgridge, MD is listed at 313 Cherry; his office was at 118 <strong>Iowa</strong>. On July 15, 1880,<br />
Willard Green sold the east half of both lots to G.O. Morgridge for $800 (Book 15; Page 220). Willard R.<br />
Green was a bookkeeper at Muscatine National Bank and lived at n s 3d e Cherry. Quit claim deeds<br />
were filed in 1883 and 1886, apparently to clarify ownerships (H.S. and F. Green to George Morgridge on<br />
June 12, 1883 for $1 (Lots Book 14:236), Charles Green to George Morgridge on November 6, 1886 for<br />
$800 (Lots Book 14:365). No house is shown on the east half of the lots on the 1874 birds-eye view of<br />
Muscatine.<br />
City directories indicate Morgridge did own and live in the house on the west half of Lots 7 and 8 during<br />
this period from 1879 to 1886. Morgridge was an Ohio native who arrived in <strong>Iowa</strong> around 1857, when he<br />
was about 17. He initially settled around the Cedar County area. At the outbreak of the Civil War, he<br />
enlised in the 11th Regiment of the <strong>Iowa</strong> Volunteer Infantry and saw action at Shiloh, Atlanta, Vicksburg<br />
and other battles. He eventually was commissioned a captain. Following the war, he returned to <strong>Iowa</strong><br />
and graduated from the College of Physicians and Surgeons. He also took a course of study in Bellevue,<br />
New York. Following his graduation from the college, Morgridge opened a medical practice in West<br />
Liberty. In 1878 he moved his practice to Muscatine. The 1877-78 city directory, which does not include<br />
Morgridge, lists 21 physicians and surgeons in the community. Morgridge is also not listed in the 1883-86<br />
business directory, but the number of physicians had dropped to 14. When Morgridge finally appears in<br />
the 1889-92 business directory, the number of physicians had rebounded to 18.<br />
Morgridge sold Lots 7 and 8, Block 49 to Charles E. Ruth on December 17, 1886 for $5,000 (Book 21;<br />
Page 248). Although a house was already located on the west half of those lots, the higher price would<br />
seem to indicate that this larger house was constructed on the west halves, or the earlier house<br />
expanded to the current form in the early 1880s while Morgridge owned the property. It is possible both<br />
halves of the lot contained improvements at this time – perhaps the same gable-front house on the west<br />
halves and the two rental gable-front houses on the east halves. However, it seems more likely that this
<strong>Iowa</strong> Department of Cultural Affairs<br />
State Historical Society of <strong>Iowa</strong> <strong>Site</strong> Number 70-00373<br />
<strong>Iowa</strong> <strong>Site</strong> <strong>Inventory</strong> <strong>Form</strong> Related District Number 70-01005<br />
Continuation Sheet<br />
Page 7<br />
G.O. Morgridge House<br />
Name of Property<br />
Muscatine<br />
County<br />
313 Cherry Muscatine<br />
Address<br />
City<br />
large house was constructed or remodeled to the current form in the early 1880s, and the rental<br />
properties on the east halves of the lot were built around 1906 by James and Agnes St. John. Charles<br />
Ruth is not listed in the 1886 Muscatine City Directory. The 1889 city directory states that Ruth was living<br />
at 607 E. Sixth Street. He is also listed as being a physician and surgeon.<br />
Ruth sold Lots 7 and 8 of Block 49 to Fannie Johnson on May 29, 1888 for $4,500 (Lots Book 21:543).<br />
Fannie Johnson is not listed in the Muscatine City Directories for 1886, 1889, or 1891, but the listing is<br />
likely under an unknown husband. In the 1889 city directory, J.H. St. John is listed as a resident of 313<br />
Cherry. He worked as a grocer for Lillibridge and St. John grocery store.<br />
Johnson and husband then sold Lots 7 and 8, Block 49 to Agnes L. St. John on July 23, 1892 for $4,200<br />
(Lots Book 24: 376). Agnes Hatch married James H. St. John on December 12, 1889. He was already<br />
living here in 1889, and apparently they then purchased the property. The similarities of sales prices in<br />
1886, 1888, and 1892 indicate no new improvements on Lots 7 and 8 (313 Cherry, 312 Broadway, 314<br />
Broadway) during this period. Thus, assuming that the jump in the 1886 sales price indicates a larger<br />
house at 313 Cherry completed in the early 1880s, then the two rental houses on the east halves of the<br />
lot were not constructed until the early 20 th century, when St. John owned the property. Directory listings<br />
for 312 and 314 Broadway do not appear until 1907, further supporting a c.1906 construction date for<br />
these rental properties on the east halves of the lots. James H. St. John is listed as living at 313 Cherry<br />
in 1893-94. He worked as a retail grocer. In the 1897 city directory, James H. St John lived at 313<br />
Cherry. He worked at a groceries, provisions, etc. at 133 West Second. An article in the Journal on<br />
December 9, 1899, notes that the St. John Factory is a 24-machine sawing plant run in the old Ament<br />
building, just across from the Court Square on Third Street. James H. St. John is the proprietor. They<br />
began on July 17, 1899 and had run with success ever since with the exception of a few weeks in the fall<br />
when the plant was closed down for want of raw material upon which to work. The St. John factory has<br />
24 machines in all, 12 Barry machines and 12 Kerr machines, and when full handed the plant employees<br />
the services of twenty-four cutters, besides the foreman and one mortar of shells. With this number of<br />
men and all the machines running the average weekly output is about 3,500 gross of button blanks,<br />
which are then passed along to other finishing plants. The power necessary to run the machines of the<br />
factory is electricity, being furnished by the neat little motor with which the plant is supplied. With a full<br />
force working, the St. John factory does its part in swelling the amount of money that is put in circulation<br />
by the button business in Muscatine each week, the average payroll being about $250.<br />
James and Agnes St. John are listed as living at 313 Cherry in 1900. He was a grocer and proprietor of<br />
St. John Button Works. In the 1900 census it lists, J.H. St. John, 49 (works as a grocer), Agnes, 38,<br />
James H., 9, Edwin H., 7, Lewis B., 5, Agnes, 1. Also Agnes (?) Bartenhagen, servant is listed at the<br />
household. In the 1904 city directory, James H & Agnes St. John lived at 313 Cherry and he was a<br />
carpenter. In 1908-09, James H. and Agnes L. St. John lived there with James H. Jr. He (James Sr.) was<br />
a clerk for W.H. Hoopes & Sons. In the 1910 census, it lists James. H. St. John, 57 (he worked as a<br />
bookkeeper for a commission), Agnes, 48, James, 19, Edwin, 17, Lewis, 15, and Agnes, 11. In the 1913<br />
city directory, Edwin H (agent, C. R. I. & P.), James H. (Sr.) and wife Agnes (he was an traveling<br />
salesman for George Hahn), James H. Jr. (student), and Lois B. (student) St. John. James St. John is
<strong>Iowa</strong> Department of Cultural Affairs<br />
State Historical Society of <strong>Iowa</strong> <strong>Site</strong> Number 70-00373<br />
<strong>Iowa</strong> <strong>Site</strong> <strong>Inventory</strong> <strong>Form</strong> Related District Number 70-01005<br />
Continuation Sheet<br />
Page 8<br />
G.O. Morgridge House<br />
Name of Property<br />
Muscatine<br />
County<br />
313 Cherry Muscatine<br />
Address<br />
City<br />
listed as living there in 1916. In 1919, James H. and Agnes St. John lived there. He is listed as a<br />
traveling salesman for G.A. Hahn. Mrs. Ella C. (widow of Cal W.) Smith living on the 2 nd floor. In 1920<br />
census, lists James H. St. John (61 years), Agnes L.H. (58 years), Louis B. (24 years), and Agnes (21<br />
years) and upstairs Ella C. Smith (67 years). James works as a traveling salesman for a Fruit and<br />
Vegetable company. Louis B. St. John is a school teacher, and Ella C. Smith is a salesman for stocks<br />
and bond.<br />
In the city directory for 1921 J.H. St. John lived there, and on 2 nd floor was Mrs. Ella Smith, widow of Dr.<br />
Cal W. The listing was the same in 1923. In the 1927 city directory, James & Agnes L. St. John. He was<br />
listed as retired and Lois St. John was a school teacher. In the 1929 city directory, James & Agnes St.<br />
John live at 313 Cherry. J.H. St. John lived here with Roy S. & Treva Risley on the 2 nd floor in 1931.<br />
Agnes Hatch St. John died on June 15, 1931. Agnes Louis Hatch St. John was 69 years old and a<br />
lifelong resident of Muscatine. She was born November 10, 1861. She married James Hamilton St.<br />
John on December 12, 1889. She was ranked head of her class and at her graduation from Muscatine<br />
High School in 1879, she entered the University of <strong>Iowa</strong>. She was a charter member of Kappa Kappa<br />
Gamma sorority at the University of <strong>Iowa</strong> and also of Phi Beta Kappa. Her husband had survived her as<br />
well as one son, James Hamilton St. John, Jr. He is the assistant professor of history at Miami<br />
University, Oxford, Ohio. She had two daughters: Miss Lois Barkley St. John, teacher in the senior high<br />
school at Trenton, NJ and Mrs. Agnes Hicks, of Washington, D.C., wife of Dr. James Allan Hicks,<br />
executive secretary of the Committee on Child Development of the National Research council. One son,<br />
Edwin Hatch St. John preceded her in death. They had three grandchildren: Barbara Wylie St. John,<br />
Margery Lois Hicks, and Robert St. John Hicks. On September 1, 1931, John Bloom bought the E 61'8"<br />
of both Lots 7 and 8, Block 49, (312 and 314 Broadway) from the Agnes St. John estate (Book 77; Page<br />
39). The house at 313 Cherry was listed as vacant in 1934 city directory.<br />
The estate of Agnes St. John sold Lots 7 and 8 except the E 61'8" of each lot to Edith Wise on October<br />
11, 1935 (Book 85; Page 124). In the city directory, Ralph W. and Pearl R. Williams lived there from 1936<br />
to 1939. He worked for Pure Milk Company. Cecil Watkins lived on the 2 nd floor. In the city directory, F.<br />
Drew and Ethel Millar lived there in 1940-41. He was a salesman for Fred M. Ziegler. David F. and<br />
Martha Garner lived on the 2 nd floor. He was a salesman. In the 1943 city directory, Ruth L. McVeay<br />
lived there, she was a clerk for Muscatine Jewelry Co. Mrs. Helen (widow of Addison L.) Scott lived in the<br />
apartment. Marvin J. Blaesing lived there in 1946 and Harold J. and Helen O’Leary lived on the 2 nd floor.<br />
He was a bookkeeper for Roach and <strong>Musser</strong>.<br />
James Wise sold Lots 7 and 8 Ex. E 61'8" and subject to a life estate to James Wise to Arthur and<br />
Charles Walton on May 15, 1950 (Lots Book 127; Page 524). The Waltons sold the same parcel to<br />
George W. and Ruby Bryant on December 12, 1955 (Lots Book 160; Page 130). Both leased the<br />
property to tenants. Bert H. and Bertha DeCamp lived there in 1952 and 1956. They lived on the first<br />
floor, while Elsie Olinger and Edward C. Bersch lived on the secoond floor. Bert worked as a turbine<br />
operator for Municipal Electric Plant. In the 1961 city directory, Bruce and Mable Terrell lived at 313<br />
Cherry. He was a manager at WT Grant Company. The 313 ½ Cherry Street resident was Mrs. Elsie<br />
Olinger. She had no occupation listed.
<strong>Iowa</strong> Department of Cultural Affairs<br />
State Historical Society of <strong>Iowa</strong> <strong>Site</strong> Number 70-00373<br />
<strong>Iowa</strong> <strong>Site</strong> <strong>Inventory</strong> <strong>Form</strong> Related District Number 70-01005<br />
Continuation Sheet<br />
Page 9<br />
G.O. Morgridge House<br />
Name of Property<br />
Muscatine<br />
County<br />
313 Cherry Muscatine<br />
Address<br />
City<br />
George and Ruby Bryant sold Lots 7 and 8 Ex. E 61'8" to Norman E. and Dorothy Bunn January 28,<br />
1963.<br />
9. Major Bibliographical References<br />
Andreas, A.T. Illustrated Historical Atlas of the State of <strong>Iowa</strong>. Chicago, 1875.<br />
Census Records, United States Census Bureau.<br />
City Directories, Muscatine. Various publishers, 1856-1959. Available as the <strong>Musser</strong> <strong>Public</strong> <strong>Library</strong>.<br />
Deed/Abstract Records, Recorder’s Office, Muscatine County Courthouse, Muscatine, <strong>Iowa</strong>.<br />
“Dr. G. O. Morgridge, Prominent Physician and Citizen is Dead”. Muscatine Journal, February 12, 1909<br />
pg 4.<br />
History of Muscatine County, <strong>Iowa</strong>. Chicago: Western Historical Company, 1879.<br />
Koch, Augustus. Bird’s-eye View of the City of Muscatine, Muscatine County, <strong>Iowa</strong>. Koch, 1874. In the<br />
collections of the State Historical Society of <strong>Iowa</strong>, <strong>Iowa</strong> City, <strong>Iowa</strong>.<br />
Portrait and Biographical Album of Muscatine County, <strong>Iowa</strong>. Chicago: Acme Publishing, 1889.<br />
Richman, Irving B. History of Muscatine County, <strong>Iowa</strong>. Chicago: S.J. Clarke Publishing Company, 1911.<br />
“The St. John Factory”. Muscatine Journal, December 9, 1899 pg. 5.<br />
Sanborn Map Company. ”Muscatine, <strong>Iowa</strong>,” Sanborn fire insurance maps. Pelham, NY:<br />
Sanborn Map Company, 1883, 1888, 1892, 1899, 1907, 1912, 1919, 1928. Accessed online at:<br />
Sanborn.umi.com.
<strong>Iowa</strong> Department of Cultural Affairs<br />
State Historical Society of <strong>Iowa</strong> <strong>Site</strong> Number 70-00373<br />
<strong>Iowa</strong> <strong>Site</strong> <strong>Inventory</strong> <strong>Form</strong> Related District Number 70-01005<br />
Continuation Sheet<br />
Page 10<br />
G.O. Morgridge House<br />
Name of Property<br />
Muscatine<br />
County<br />
313 Cherry Muscatine<br />
Address<br />
City<br />
Location Map<br />
Plans of buildings on site (from assessor’s office)<br />
(front – Cherry Street)
<strong>Iowa</strong> Department of Cultural Affairs<br />
State Historical Society of <strong>Iowa</strong> <strong>Site</strong> Number 70-00373<br />
<strong>Iowa</strong> <strong>Site</strong> <strong>Inventory</strong> <strong>Form</strong> Related District Number 70-01005<br />
Continuation Sheet<br />
Page 11<br />
G.O. Morgridge House<br />
Name of Property<br />
Muscatine<br />
County<br />
313 Cherry Muscatine<br />
Address<br />
City<br />
Photograph of building (digital image)


