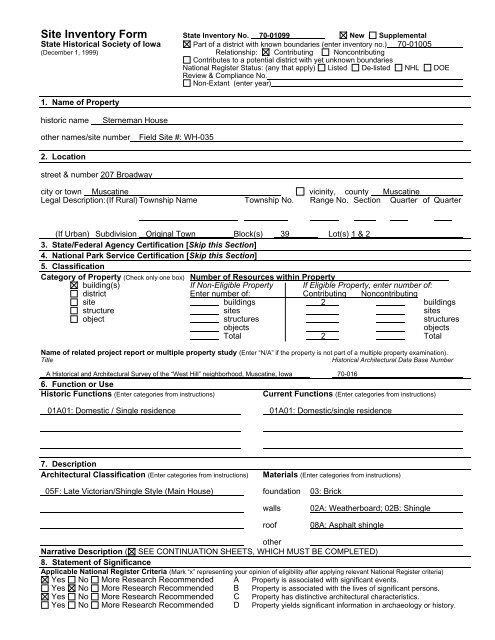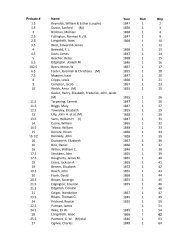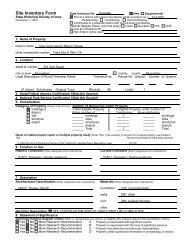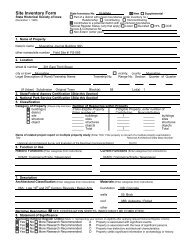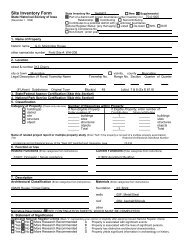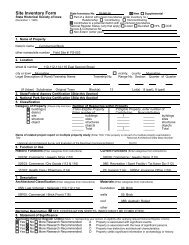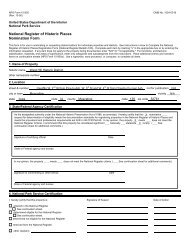Iowa Site Inventory Form - Musser Public Library
Iowa Site Inventory Form - Musser Public Library
Iowa Site Inventory Form - Musser Public Library
You also want an ePaper? Increase the reach of your titles
YUMPU automatically turns print PDFs into web optimized ePapers that Google loves.
<strong>Site</strong> <strong>Inventory</strong> <strong>Form</strong> State <strong>Inventory</strong> No. 70-01099 New Supplemental<br />
State Historical Society of <strong>Iowa</strong> Part of a district with known boundaries (enter inventory no.)<br />
(December 1, 1999) Relationship: Contributing Noncontributing<br />
70-01005<br />
Contributes to a potential district with yet unknown boundaries<br />
National Register Status: (any that apply) Listed De-listed NHL DOE<br />
Review & Compliance No.<br />
Non-Extant (enter year)<br />
1. Name of Property<br />
historic name<br />
Sterneman House<br />
other names/site number<br />
Field <strong>Site</strong> #: WH-035<br />
2. Location<br />
street & number 207 Broadway<br />
city or town Muscatine vicinity, county Muscatine<br />
Legal Description: (If Rural) Township Name Township No. Range No. Section Quarter of Quarter<br />
(If Urban) Subdivision Original Town Block(s) 39 Lot(s) 1 & 2<br />
3. State/Federal Agency Certification [Skip this Section]<br />
4. National Park Service Certification [Skip this Section]<br />
5. Classification<br />
Category of Property (Check only one box) Number of Resources within Property<br />
building(s) If Non-Eligible Property If Eligible Property, enter number of:<br />
district Enter number of: Contributing Noncontributing<br />
site buildings 2 buildings<br />
structure sites sites<br />
object structures structures<br />
objects<br />
objects<br />
Total 2 Total<br />
Name of related project report or multiple property study (Enter “N/A” if the property is not part of a multiple property examination).<br />
Title<br />
Historical Architectural Data Base Number<br />
A Historical and Architectural Survey of the “West Hill” neighborhood, Muscatine, <strong>Iowa</strong> 70-016<br />
6. Function or Use<br />
Historic Functions (Enter categories from instructions)<br />
Current Functions (Enter categories from instructions)<br />
01A01: Domestic / Single residence 01A01: Domestic/single residence<br />
7. Description<br />
Architectural Classification (Enter categories from instructions)<br />
Materials (Enter categories from instructions)<br />
05F: Late Victorian/Shingle Style (Main House) foundation 03: Brick<br />
walls<br />
roof<br />
02A: Weatherboard; 02B: Shingle<br />
08A: Asphalt shingle<br />
other<br />
Narrative Description ( SEE CONTINUATION SHEETS, WHICH MUST BE COMPLETED)<br />
8. Statement of Significance<br />
Applicable National Register Criteria (Mark “x” representing your opinion of eligibility after applying relevant National Register criteria)<br />
Yes No More Research Recommended A Property is associated with significant events.<br />
Yes No More Research Recommended B Property is associated with the lives of significant persons.<br />
Yes No More Research Recommended C Property has distinctive architectural characteristics.<br />
Yes No More Research Recommended D Property yields significant information in archaeology or history.
County Muscatine Address 207 Broadway <strong>Site</strong> Number 70-01099<br />
City Muscatine District Number 70-01005<br />
Criteria Considerations<br />
A Owned by a religious institution or used<br />
for religious purposes.<br />
B Removed from its original location.<br />
C A birthplace or grave.<br />
D A cemetery<br />
E A reconstructed building, object, or structure.<br />
F A commemorative property.<br />
G Less than 50 years of age or achieved significance within the past<br />
50 years.<br />
Areas of Significance (Enter categories from instructions) Significant Dates<br />
Construction date<br />
31: Other/Neighborhood Development 1901 check if circa or estimated date<br />
Other dates<br />
Significant Person<br />
(Complete if National Register Criterion B is marked above)<br />
Architect/Builder<br />
Architect<br />
Builder<br />
Narrative Statement of Significance ( SEE CONTINUATION SHEETS, WHICH MUST BE COMPLETED)<br />
9. Major Bibliographical References<br />
Bibliography See continuation sheet for citations of the books, articles, and other sources used in preparing this form<br />
10. Geographic Data<br />
UTM References (OPTIONAL)<br />
Zone Easting Northing Zone Easting Northing<br />
1 2<br />
3 4<br />
See continuation sheet for additional UTM references or comments<br />
11. <strong>Form</strong> Prepared By<br />
name/title Jo Ann Carlson, Commission Member (R.L. McCarley, consultant)<br />
organization Muscatine Historic Preservation Commission date 12/14/2005<br />
street & number 215 Sycamore telephone 563-264-1550<br />
city or town Muscatine state IA zip code 52761<br />
ADDITIONAL DOCUMENTATION (Submit the following items with the completed form)<br />
FOR ALL PROPERTIES<br />
1. Map: showing the property’s location in a town/city or township.<br />
2. <strong>Site</strong> plan: showing position of buildings and structures on the site in relation to public road(s).<br />
3. Photographs: representative black and white photos. If the photos are taken as part of a survey for which the Society is to be<br />
curator of the negatives or color slides, a photo/catalog sheet needs to be included with the negatives/slides and the following<br />
needs to be provided below on this particular inventory site:<br />
Roll/slide sheet # Frame/slot # Date Taken<br />
Roll/slide sheet # Frame/slot # Date Taken<br />
Roll/slide sheet # Frame/slot # Date Taken<br />
See continuation sheet or attached photo & slide catalog sheet for list of photo roll or slide entries.<br />
Photos/illustrations without negatives are also in this site inventory file.<br />
FOR CERTAIN KINDS OF PROPERTIES, INCLUDE THE FOLLOWING AS WELL<br />
1. Farmstead & District: (List of structures and buildings, known or estimated year built, and contributing or non-contributing status)<br />
2. Barn:<br />
a. A sketch of the frame/truss configuration in the form of drawing a typical middle bent of the barn.<br />
b. A photograph of the loft showing the frame configuration along one side.<br />
c. A sketch floor plan of the interior space arrangements along with the barn’s exterior dimensions in feet.<br />
State Historic Preservation Office (SHPO) Use Only Below This Line<br />
Concur with above survey opinion on National Register eligibility: Yes No More Research Recommended<br />
This is a locally designated property or part of a locally designated district.<br />
Comments:<br />
Evaluated by (name/title):<br />
Date:
<strong>Iowa</strong> Department of Cultural Affairs<br />
State Historical Society of <strong>Iowa</strong> <strong>Site</strong> Number 70-01099<br />
<strong>Iowa</strong> <strong>Site</strong> <strong>Inventory</strong> <strong>Form</strong><br />
Continuation Sheet<br />
Page 3<br />
Related District Number<br />
Sterneman House<br />
Name of Property<br />
Muscatine<br />
County<br />
207 Broadway Muscatine<br />
Address<br />
City<br />
7. Narrative Description<br />
This is a two-story, three-bay, frame house. The house sets on a brick foundation. The second-story<br />
walls are clad in a combination of wood shingles and weatherboard. The walls of the first-story are clad<br />
in weatherboard. The first-story enclosed porch contains lower walls that are constructed of rusticated<br />
cement blocks. The combination roof is clad in asphalt shingles. In addition to the main house, the<br />
property also includes a three-story, one-bay rusticated cement block carriage house that appears to<br />
have been converted into an apartment. The carriage house sets on a rusticated cement block<br />
foundation. The walls are rusticated cement block. The gable roof is clad in asphalt shingles. The house<br />
sets on a relatively level lot, although the south edge drops off into a steep bluff that eventually reaches<br />
the floodplain. Two columns of rusticated cement block flank a driveway entrance on the north side of the<br />
property. Each column has a non-historic light at the top. A short, rusticated cement block wall, topped<br />
with a cement railing extends to the east from the left column to the converted carriage house. A similar<br />
wall and railing extends from the right column to a column marking the property’s northwest corner. A<br />
short hedge borders the front of the property.<br />
The front (west) elevation of the property faces Broadway. This elevation has a main two-story gablefront<br />
section, and a one-story gable-roof porch to the right. The two-story gable line is a more recent<br />
addition that appears on the 1928 Sanborn map, but is absent from a ca. 1913 historic photograph. The<br />
gable front section is attached to the west wall of the original house, which sets about one-half story<br />
above the newer two-story gable. The newer front gable contains a one-story projecting gable with a<br />
group of three windows centered on the projecting west wall. Each window contains one-over-one-light,<br />
double-hung sashes. The second story of the new front gable contains a pair of two-over-two-light,<br />
double-hung windows. One window is centered in the north half of the gable while the other window is<br />
centered in the south half. The original front gable of the house is partially covered by the newer gable<br />
end. The upper portion of the original gable, where a pair of centered windows are located is still<br />
exposed. Also, approximately one-third of the right side of the original gable end is uncovered by the<br />
newer gable. Each window in the exposed upper gable contains one-over-one-light, double-hung<br />
sashes. The exposed right side of the original gable also contains a second-story window with one-overone-light,<br />
double-hung sashes. A multi-light, double-hung window is located below this window on the<br />
first story. The newer gable also contains two openings on its south wall. The second-story opening<br />
contains a two-over-two-light, double-hung window. The first-story opening, which is aligned with the<br />
second-story opening, contains the same type of window, but an air conditioner is present in the lower<br />
sash. The one-story, open porch to the right of the newer front gable contains a gable roof supported by<br />
two rusticated cement block columns. The lower portion of the porch is enclosed by a short rusticated<br />
cement block wall that is topped by stone caps. First-story openings under the porch includes a centered<br />
entrance that contains a pair of four-light wood storm doors and a pair of wood interior doors with fulllength<br />
glass lights. Small transoms are located above each door. The remaining first-story opening is a<br />
set of three, crank-out or fixed-sash, three-light windows. There are transoms located above each of the<br />
windows. It appears the entrance and the windows all open to an enclosed porch that runs the length of<br />
the house’s south elevation. “Edge Cliff” is carved into the header spanning the porch entrance.
<strong>Iowa</strong> Department of Cultural Affairs<br />
State Historical Society of <strong>Iowa</strong> <strong>Site</strong> Number 70-01099<br />
<strong>Iowa</strong> <strong>Site</strong> <strong>Inventory</strong> <strong>Form</strong><br />
Continuation Sheet<br />
Page 4<br />
Related District Number<br />
Sterneman House<br />
Name of Property<br />
Muscatine<br />
County<br />
207 Broadway Muscatine<br />
Address<br />
City<br />
A historic c.1914 photograph does not show the shorter front gable, but a circular porch with pillar<br />
supports is present. A rusticated cement block wall extends west from the house near the circular porch.<br />
This wall might have extended to Broadway and enclosed a walkway between the porch and the front<br />
sidewalk. The historic photograph also shows an open porch that extends along the entire length of the<br />
original main house’s south elevation. This porch is also constructed of rusticated cement blocks that<br />
extend up from the foundation for about three feet. Four rusticated cement block columns support the<br />
porch’s flat or slightly sloping shed roof and create three openings on the porch’s south elevation. The<br />
center opening provides the porch entry, with a set of wide cement steps leading up from the lawn.<br />
Rusticated block walls anchors the sides of the steps. The entrance is screened off with a wide centered<br />
screen door and two narrower screened sidelights. Much shorter, screened transoms are located above<br />
each of the lower screens. The other two porch openings are located between the interior columns and<br />
the two outside columns. Each of these openings is also screened with a set of four screens in each<br />
opening. Both the bottom screens and the transom screens match the corresponding screens present in<br />
the porch entry. A decorative light fixture is attached to each of the interior columns. The historic<br />
photograph also shows a wood railing around the perimeter of a centered, two-story, circular tower that<br />
projects through the south porch roof. The tower sets in front of the porch entrance and is assumed to<br />
provide the main entrance into the house from the south elevation. The carriage house cannot be seen<br />
on the historic photograph. (“Home of John Sterneman,” Muscatine, <strong>Iowa</strong>, The Pearl City: Pearl Button<br />
Center of the World, c.1914, not paged).<br />
The north side elevation is rambling, with about four sections. The far right (west) section, which<br />
includes the north wall of the newer front gable, has a multi-light, double-hung that is centered on the first<br />
story. A similar window on the second story is directly located above it. To the left of the second-story,<br />
multi-light window is a smaller window containing one-over-one-light, double-hung sashes. The next<br />
section is crowned by a short projecting gable window on the second story. It has a group of three oneover-one-light,<br />
double-hung windows centered on the north side. A single window containing one-overone-light,<br />
double-hung sashes is on the west side. There is no window on the east side of the gable. Two<br />
brackets are located under the gable, but these might be decorative. A partially exterior brick chimney<br />
extends up the elevation to the left of and under this window. The third section on the north elevation is<br />
defined by a porch across the first story and a cross gable on the roof. Three square posts, each with a<br />
pair of decorative brackets, support the porch’s shed roof. In addition, two balusters support the roof at<br />
the corner attachments to the house. Four first-story openings are present under the porch roof. Two<br />
matching entrances are located at each end of the porch. They contain a wood storm door with an<br />
interior wood door. The storm door on the left is multi-light, while the storm door on the right contains<br />
three lights and appears possibly non-historic. The interior doors appear to have single lights. Transoms<br />
are located above each of these doors. The two interior openings under the porch include a multi-light,<br />
double-hung window next to the door on the porch’s right end and a third entrance located next to the<br />
door on the left side of the porch. The third entrance contains a three-light wood storm door with a singlelight<br />
interior door. This entrance does not have a transom. The second story has three multi-light, doublehung<br />
windows. One of the windows is located above the first story’s left door and close to the porch roof.<br />
The other two windows are located on the right side of the wall and closer to the roof. The gable dormer
<strong>Iowa</strong> Department of Cultural Affairs<br />
State Historical Society of <strong>Iowa</strong> <strong>Site</strong> Number 70-01099<br />
<strong>Iowa</strong> <strong>Site</strong> <strong>Inventory</strong> <strong>Form</strong><br />
Continuation Sheet<br />
Page 5<br />
Related District Number<br />
Sterneman House<br />
Name of Property<br />
Muscatine<br />
County<br />
207 Broadway Muscatine<br />
Address<br />
City<br />
extends across the bay and contains a one-over-one-light, double-hung window. The rear/last section is<br />
a two-story gable-roof wing that extends towards the alley to the north. The west elevation of this wing<br />
has two windows each on the first and second stories. The north opening on the first story contains a<br />
short, two-over-two-light, double-hung window. The lower opening of the window contains an air<br />
conditioner. The south window also contains two-over-two-light, double-hung sashes, but is nearly twice<br />
as large as the north window. Both windows have awnings over them. The north window on the second<br />
story is a typical multi-light, double-hung window that appears to be centered over the north half of the<br />
wall. The south opening is located to the far right of the wall and contains one-over-one-light, doublehung<br />
sashes. The gable end’s north elevation has a two-over-two-light, double-hung window located at<br />
the far right corner of the first story. There is also a multi-light, double-hung window located slightly to the<br />
left of center on the second story.<br />
The south side elevation features a full-length, one-story, enclosed porch. The only major change from<br />
the historic appearance of the porch is the replacement of the windows and doors. The screened window<br />
openings were replaced with two-over-two-light, possibly fixed or hinged windows. The screened<br />
entrance appears to have been closed in with single-light, horizontal windows and sidelights that are the<br />
same length as the replacement windows. Transoms are located above all the openings. The original<br />
concrete steps remain, but the rusticated cement block anchor walls have been replaced by newer<br />
concrete blocks. The original light fixtures have also been replaced. The second story features the round<br />
tower that is centered on the elevation. The tower contains three two-over-two-light, double hung<br />
windows equally spaced across tower sides. A single two-over-two-light, double-hung window is located<br />
to the left of the tower, while a pair of two-over-two-light, double-hung windows is to the right of the<br />
tower. A hip dormer with overhangs and a round finial, is located one the roof above the tower. An<br />
opening is centered on the dormer’s south wall. This likely was originally a door to access the roof of the<br />
tower, but the present opening appears to contain a one-over-one-light, double-hung window.<br />
The rear (east) elevation also contains a variety of openings and surface features, including a two-story<br />
bay window on the east gable wall of the original house. The center bay of the first story has been closed<br />
in, although a small blind opening, possibly for an air conditioner, remains. The two side bays contain<br />
two-over-two-light, double-hung windows. The second-story side bays to not contain openings, but there<br />
is a set of three two-over-two-light, double-hung windows in the center bay. A two-over-two-light, doublehung<br />
window is located on the first story to the right of the bay window. A gable wing on the north wall of<br />
the main house projects out from the plane of the east elevation a few feet. The projected wall contains a<br />
south-facing window with one-over-one-light, double-hung sashes. An enclosed entrance with hip roof is<br />
also attached to the projecting east wall of the wing. A single one-over-one-light, double-hung window is<br />
located on the south wall of this entrance. There are no openings on the entrance’s east wall, but a door<br />
is located on its north wall. The door includes a storm door with a full-length glass insert and a solid<br />
interior wood door. Three windows are present on the east wall of the gable wing. The only first-story<br />
window is located beside the enclosed entrance’s north door. This window contains one-over-one-light,<br />
double-hung sashes. The remaining openings are second-story windows. The right window is located<br />
above the single first-story window and appears to match it in design. The second window is a smaller<br />
opening with one-over-one-light, double-hung sashes and located to the left of the first window.
<strong>Iowa</strong> Department of Cultural Affairs<br />
State Historical Society of <strong>Iowa</strong> <strong>Site</strong> Number 70-01099<br />
<strong>Iowa</strong> <strong>Site</strong> <strong>Inventory</strong> <strong>Form</strong><br />
Continuation Sheet<br />
Page 6<br />
Related District Number<br />
Sterneman House<br />
Name of Property<br />
Muscatine<br />
County<br />
207 Broadway Muscatine<br />
Address<br />
City<br />
A rusticated concrete block, two-story converted carriage house sets at the rear of the lot along the alley,<br />
with the door facing Broadway. This west side has a two-car garage door with four single-light, fixedsash<br />
windows. A set of three windows containing three-over-one-light, double-hung sashes is centered<br />
on the west wall. The north side of the garage has three one-over-one-light, double-hung windows on the<br />
first story and a pair of one-over-one-light, double-hung windows on the second story. The south side of<br />
the garage has two windows on the second story containing one-over-one-light, double-hung sashes and<br />
a centered entrance containing a single, flush-mounted wood door. The first story of the rear (east) side<br />
of the garage is covered by another building and there are no openings on the second story.<br />
8. Narrative Statement of Significance<br />
The Sterneman House appears to be individually eligible for the National Register of Historic Places<br />
under Criteria B. It also appears to be a contributing building in a potential “West Hill” neighborhood<br />
historic district.<br />
John Sterneman and his new wife Sue (Zimmerman) Sterneman either built this house or remodeled an<br />
existing house around 1901 as a family residence. Sterneman was born in Muscatine on September<br />
15,1854. He joined the S&L Cohn Clothing Store as a 16-year-old clerk. Eventually he was taken into the<br />
firm. In 1889, he formed a partnership with William Bishop and P.J. Mackey. They acquired S&L Cohn<br />
and formed Sterneman Clothing, a clothing manufacturing and wholesale firm. In a 1902 news article<br />
about the company, the Muscatine Journal reported it had the largest wholesale clothing house in the<br />
State of <strong>Iowa</strong>. It employed five traveling salesmen, who in addition to covering all of <strong>Iowa</strong>, also had<br />
territories throughout Minnesota, North and South Dakota, Missouri, Illinois and Nebraska. The business<br />
competed against clothing manufacturers in New York, Chicago, Boston and other major eastern cities<br />
(Muscatine Journal 1902, 7). The business survived almost 100 years, closing its doors in 1987.<br />
Sterneman also became active in government and civic affairs, serving as an alderman and leading the<br />
effort to establish an association of local businesses. He also organized league baseball in Muscatine.<br />
"Muscatine's "Sterny" and "Grand Old Man" was one of its most beloved characters (who) contributed to<br />
the welfare and progress of the community as did but few of her citizens," the Muscatine Journal<br />
reported in a 1918 article announcing his death (Muscatine Journal, 1918, 1). His wife was the daughter<br />
of pioneer lumberman Richard <strong>Musser</strong>. No significant historic event is known to have occurred at this<br />
address. The house the couple constructed, or possibly renovated, following their marriage shows an<br />
interesting and unusual combination of features that spread across several architectural styles. The<br />
shingled upper portion of the main house, cornice returns on the original gables, round tower and dormer<br />
with flared hip roof are features seen more often during the mid- to late-1800s. Few other houses in the<br />
West Hill neighborhood or the community show such diverse features. Sterneman was a significant<br />
figure in the development of the community and a national figure in early 20th clothing manufacturing<br />
activities. Thus, the Sterneman House appears to be individually eligible for the National Register of<br />
Historic Places under Criterion B.
<strong>Iowa</strong> Department of Cultural Affairs<br />
State Historical Society of <strong>Iowa</strong> <strong>Site</strong> Number 70-01099<br />
<strong>Iowa</strong> <strong>Site</strong> <strong>Inventory</strong> <strong>Form</strong><br />
Continuation Sheet<br />
Page 7<br />
Related District Number<br />
Sterneman House<br />
Name of Property<br />
Muscatine<br />
County<br />
207 Broadway Muscatine<br />
Address<br />
City<br />
The Sterneman House also appears to be a contributing building in a potential “West Hill” neighborhood<br />
historic district. Both John Sterneman and his wife Sue were prominent individuals in Muscatine as the<br />
19 th century ended. Sterneman was a successful businessman while his wife was associated with the<br />
Richard <strong>Musser</strong> family. When the newly married couple decided to build a new house, or remodel an<br />
existing building, in 1901, their decision likely influenced other potential home owners to locate in the<br />
West Hill neighborhood, helping to maintain the area’s growth and development.<br />
John and Sue Sterneman appear to have built this house around 1901, shortly after getting married. An<br />
earlier house might have been located on the property and the couple might have remodeled it and only<br />
constructed the newer portions on the south and west elevations. They likely also constructed the<br />
rusticated cement block carriage house at this time. An 1874 birds-eye map does not show any house on<br />
the property. No Sanborn map covered this area until 1928, and by then, the house had either been<br />
constructed or renovated. The Sternemans were married on March 7, 1900. They bought Lots 1 and 2,<br />
Block 39 from Annie Robertson on January 29, 1901 for $3600, a price indicating a building on the site<br />
(Book 33, Page 779). Robertson had acquired the property on July 10, 1876 from Chas Kent (trustee) for<br />
$1870. Robertson’s acquisition had also included the West Half of Lot 3 of Block 39. The relatively high<br />
price Robertson paid for the property suggests a house might have been located there by 1876.<br />
However, the current architectural form dates to c.1901 rather than any earlier date. The 1902-03 city<br />
directory does record the Sternemans at 615 W. Second. In parenthesis after 615 W. Second is 207<br />
Broadway, the current address. Since the original front of the house did face Second Street, that address<br />
is not surprising. However, the 1902-03 city directory is the only directory that carried the 615 W. Second<br />
address. Earlier directories listed William and Annie Robertson at 613 W. Third, a block to the north. If a<br />
house was located on Lots 1 and 2 of Block 39, it was used as a rental unit. All city directories after<br />
1902-03 showed the address as 207 Broadway.<br />
In the 1902-03 directory, John Sterneman is listed as president of the Sterneman Clothing Company. It<br />
began business on November 30, 1889. Sterneman’s was at that time the only wholesale clothing<br />
company in the state of <strong>Iowa</strong>. The company also made its own clothes. The company was founded by<br />
John Sterneman, who had worked for the S&L Cohn Brothers clothiers; George Nietzel, Phil Mackey,<br />
and W.F. Bishop. Sterneman later bought out the other partners' interest. Bishop left in 1900 to form a<br />
button company (Picturesque Muscatine 1901: 85). Sterneman was previously connected with S & L<br />
Cohn, a clothing business, for 18 years. The officers for the company in Sterneman Clothing company<br />
were John S. Sterneman, president, treasurer and general manager, and George Nietzel, vice president<br />
and secretary. (July 17, 1901.) In the 1907 city directory, Sterneman was the president of Sterneman’s<br />
Clothing Company. The 1910 census lists John Sterneman (55, president of clothing factory) at 207<br />
Broadway with his wife Susanne (49). They had no living children. Two servants, Williama? Weggin<br />
(53) and David Callanghan (22, Irish), were also listed with them. Sterneman’s stayed at 208 W. 2 nd<br />
Street thru December 5, 1912, when a fire broke out at 206 West 2 nd and destroyed that building, and<br />
damaged the merchandise at Sterneman’s (“$75,000 Fire Loss,” December 6, 1912, 1). Sterneman’s<br />
then moved to a new building on <strong>Iowa</strong> Avenue, across from the library. This building has since been torn<br />
down to make room for the new Central State Bank. In the 1913 and 1916 city directory, John Sterneman<br />
was the president and general manager of Sterneman’s Clothing Company, living at 207 Broadway. With
<strong>Iowa</strong> Department of Cultural Affairs<br />
State Historical Society of <strong>Iowa</strong> <strong>Site</strong> Number 70-01099<br />
<strong>Iowa</strong> <strong>Site</strong> <strong>Inventory</strong> <strong>Form</strong><br />
Continuation Sheet<br />
Page 8<br />
Related District Number<br />
Sterneman House<br />
Name of Property<br />
Muscatine<br />
County<br />
207 Broadway Muscatine<br />
Address<br />
City<br />
the loss of the main business locations for Sterneman's, the house becomes the primary building<br />
associated with the life of John Sterneman.<br />
John S. Sterneman died on November 13, 1918. His obituary noted that “Muscatine paused for a half<br />
hour in the rush of business and industry this afternoon, and paid its last tribute to John S. Sterneman.”<br />
The funeral was held at 2 pm at the home (207 Broadway). Sterneman's primary business contribution<br />
to the community was the formation and development of Sterneman Clothing. As president of the<br />
company, he managed its growth into one of the major clothing manufacturing firms in the country during<br />
the early 20th century. Sterneman formed his new company in 1889 when he acquired the S&L Cohn<br />
Company, the first company west of the Mississippi River to manufacture men and boy's clothing. Under<br />
Sterneman's leadership, the new company became the only wholesale clothing firm in <strong>Iowa</strong>. A branch<br />
manufacturing plant in New York City was also created and Sterneman traveled there frequently to<br />
supervise the purchase of fabric and review the manufacturing plant's operation. In a 1902 report on the<br />
company, Sterneman credited the New York plant and low rent in Muscatine as two of the primary<br />
reasons for the company's success. According to the 1940 centennial edition of the Muscatine Journal,<br />
the slogan for the Sterneman Clothing Company was “Step up the Avenue and save dollars,” which<br />
dated to its move to its present location at 305 <strong>Iowa</strong> Avenue in 1912. Previous to that, the store had<br />
been located at 208 West Second Street, next to the old Bijou theater. When the theater burned, part of<br />
the clothing store was damaged by fire and the firm moved to <strong>Iowa</strong> avenue, where it has remained ever<br />
since. John Sterneman continued as head of the firm until his death on Nov. 13, 1918, at which time<br />
George Nietzel, who had been associated with the store for more than 50 years took over the business.<br />
Early in 1939 he retired, and his son, Verle, became head of the firm. (“Sternemans,” Muscatine Journal<br />
Centennial Edition, 1940).<br />
Sterneman's business activities also extended to establishing economic development efforts that helped<br />
to boost the community's financial and economic foundations. After several others tried and failed,<br />
Sterneman succeeded shortly before he died to get several independent business organizations to<br />
combine as the Association of Commerce. The Muscatine Journal labeled this success the "greatest<br />
debt" the community owed him. Sterneman was also active in civic affairs. He served as a city alderman<br />
in the early 1900s during a period of rapid improvements in city infrastructure and other facilities. During<br />
his term on the city council, the first street paving project was approved and Papoose Creek was<br />
enclosed. He was also known as the father of baseball in Muscatine (Muscatine, 1918, 1). His obituary<br />
reported that berths were secured in several leagues and that he also contributed financial support to the<br />
league. These activities were accomplished by an individual who apparently had a variety of physical<br />
ailments and conditions that prevented him from participating in any form of sport. (Muscatine Journal,<br />
1918, 3). There is still a street near the baseball fields named for him.<br />
Sue Sterneman is listed as the widow of John in the 1919 city directory. She also is recorded in the 1920<br />
census as a widow and the owner and resident of 207 W. Second. She lived alone, but remained<br />
interested in public affairs (Muscatine Journal, 1923, 7). She continued to be listed as the resident in the<br />
1921 directory.
<strong>Iowa</strong> Department of Cultural Affairs<br />
State Historical Society of <strong>Iowa</strong> <strong>Site</strong> Number 70-01099<br />
<strong>Iowa</strong> <strong>Site</strong> <strong>Inventory</strong> <strong>Form</strong><br />
Continuation Sheet<br />
Page 9<br />
Related District Number<br />
Sterneman House<br />
Name of Property<br />
Muscatine<br />
County<br />
207 Broadway Muscatine<br />
Address<br />
City<br />
Sue Sterneman is listed as the widow of John in the 1919 city directory. She also is recorded in the 1920<br />
census as a widow and the owner and resident of 207 W. Second. She lived alone. She continued to be<br />
listed as the resident in the 1921 directory. Suzanne died on March 23, 1923. In her obituary from the<br />
Davenport Democrat and Leader March 27, 1923, it says that “The city mourned Mrs. Suzanne <strong>Musser</strong><br />
Sterneman, widow of the late John S. Sterneman and prominent in social circles and philanthropic work,<br />
whose funeral took place this afternoon at 2 o’clock from the family home, 207 Broadway.” It states that<br />
Mrs. Sterneman’s sisters, the Misses Grace and Linda <strong>Musser</strong>, and Mrs. H.W. Huttig, brother-in-law, all<br />
of Muscatine accompanied the body that was in Los Angeles. Mrs. Sterneman was visiting her brother<br />
William <strong>Musser</strong>, who was spending the winter in Tuscon, Arizona. Her niece, Miss Dorothy <strong>Musser</strong> and<br />
she had left for a short visit to the coast city when Mrs. Sterneman became ill. Suzanne Sterneman was<br />
born February 6, 1861 in Muscatine. She was the oldest daughter of Mr. and Mrs. Richard <strong>Musser</strong>, her<br />
father being one of the founders of <strong>Musser</strong> Lumber Company. She attended Muscatine schools and later<br />
attended Highland Park Seminary at Highland Park, Illinois. She was married in February 1900 to J.S.<br />
Sterneman. She is survived by four brothers and one sister, Mrs. Katherine Huttig of Muscatine; Mrs.<br />
E.A. Duff of Nebraska City; and the Misses Grace and Linda <strong>Musser</strong> of Muscatine; and William <strong>Musser</strong><br />
of <strong>Iowa</strong> City. According to the <strong>Iowa</strong> City Press Citizen, March 28, 1923, it says also that she was a<br />
ardent supporter of the YWCA and other organized activities of that character, the great part of her<br />
philanthrophy was devoted to quiet and personal channels. According to her probate information, her<br />
brother William was the executor. She was also survived by her sisters, Kathryn M. Huttig, Grace<br />
<strong>Musser</strong> and Gertrude M. Duff.<br />
According to her probate information, her brother William, <strong>Iowa</strong> City, was the executor. The house was<br />
listed as vacant in the 1923-24 city directory. William and Edith <strong>Musser</strong> acquired the property after<br />
Susan Sterneman died. However, no record of that transfer could be found, and it was likely an estate<br />
transfer from sister to brother. Kathryn Huttig, another sister, purchased the property from William and<br />
Edith <strong>Musser</strong> on December 20, 1924 for $1 and other considerations (Book 64, Page 211). During the<br />
time Hutttig owned the property, city directories listed it as vacant.<br />
Kathryn Huttig continued to own the property until Robley Goad purchased it on August 24, 1936 (Book<br />
82, Page 405). It also was listed as vacant in the 1936-37 city directory, but Robley and Martha Goad<br />
were listed as the residents in the 1938-39 city directory. He was a teacher at the junior college. They<br />
continued to be listed as the residents through the 1946 city directory. In the 1946 city directory, Robley<br />
was listed as a MD with USN (U.S. Navy). Goad passed away on August 18, 1983.<br />
Charles and Clara Henderson bought the house on June 15, 1946 (Book 117, Page 305). They are listed<br />
as the residents from the 1949 through the 1954 city directory. He was the president of Henderson’s<br />
Garage.<br />
On April 30, 1957, Robert and Elizabeth Veerhusen acquired Lots 1 and 2 of Block 39 (Book 169, Page<br />
420). Elizabeth Veerhusen survived her husband and continued to live in the house until after 2000.
<strong>Iowa</strong> Department of Cultural Affairs<br />
State Historical Society of <strong>Iowa</strong> <strong>Site</strong> Number 70-01099<br />
<strong>Iowa</strong> <strong>Site</strong> <strong>Inventory</strong> <strong>Form</strong><br />
Continuation Sheet<br />
Page 10<br />
Related District Number<br />
Sterneman House<br />
Name of Property<br />
Muscatine<br />
County<br />
207 Broadway Muscatine<br />
Address<br />
City<br />
9. Major Bibliographical References<br />
Census Records, United States Census Bureau, 1910, 1920.<br />
City Directories, Muscatine. Various publishers, 1856-1959. Available as the <strong>Musser</strong> <strong>Public</strong> <strong>Library</strong>.<br />
Deed/Abstract Records, Recorder’s Office, Muscatine County Courthouse, Muscatine, <strong>Iowa</strong>.<br />
"John Sterneman Passes Away At Hotel At Noon," Muscatine Journal, November 13, 1918, page 1<br />
Koch, Augustus. Bird’s-eye View of the City of Muscatine, Muscatine County, <strong>Iowa</strong>. Koch, 1874. In the<br />
collections of the State Historical Society of <strong>Iowa</strong>, <strong>Iowa</strong> City, <strong>Iowa</strong>.<br />
“OG-2910a, b,” 1922. Historic Photograph, Oscar Grossheim Photography Collection, <strong>Musser</strong> <strong>Public</strong><br />
<strong>Library</strong>, Muscatine, <strong>Iowa</strong>.<br />
“Pay Tribute To John Sterneman,” Muscatine Journal, November 14, 1918, Page 3.<br />
"Mrs. Sterneman Is Dead In West," Muscatine Journal, March 23, 1923, page 7<br />
Muscatine, <strong>Iowa</strong>, The Pearl City: Pearl Button Center of the World, c.1914.<br />
Picturesque Muscatine. Muscatine: H.W. Lewis, 1901, p. 85.<br />
Record Printing Company (RPC). Muscatine, <strong>Iowa</strong>, The Pearl City: Pearl Button Center of the World.<br />
Muscatine: Record Printing Company, c.1914.<br />
Sanborn Map Company. ”Muscatine, <strong>Iowa</strong>,” Sanborn fire insurance maps. Pelham, NY:<br />
Sanborn Map Company, 1883, 1888, 1892, 1899, 1907, 1912, 1919, 1928. Accessed online at:<br />
Sanborn.umi.com.<br />
"Sterneman's ending business," Muscatine Journal, November 30, 1987, page 5B<br />
"The Grand Old Man," Muscatine Journal, November 14, 1918, page 3<br />
"The Sterneman Clothing Company -1889," Muscatine Journal Jubliee Edition, July 17, 1902, page 7
<strong>Iowa</strong> Department of Cultural Affairs<br />
State Historical Society of <strong>Iowa</strong> <strong>Site</strong> Number 70-01099<br />
<strong>Iowa</strong> <strong>Site</strong> <strong>Inventory</strong> <strong>Form</strong><br />
Continuation Sheet<br />
Page 11<br />
Related District Number<br />
Sterneman House<br />
Name of Property<br />
Muscatine<br />
County<br />
207 Broadway Muscatine<br />
Address<br />
City<br />
Location Map<br />
Plans of buildings on site (from assessor’s office)<br />
(front – W. 2 nd Street)
<strong>Iowa</strong> Department of Cultural Affairs<br />
State Historical Society of <strong>Iowa</strong> <strong>Site</strong> Number 70-01099<br />
<strong>Iowa</strong> <strong>Site</strong> <strong>Inventory</strong> <strong>Form</strong><br />
Continuation Sheet<br />
Page 12<br />
Related District Number<br />
Sterneman House<br />
Name of Property<br />
Muscatine<br />
County<br />
207 Broadway Muscatine<br />
Address<br />
City<br />
Photograph of buildings (digital images)


