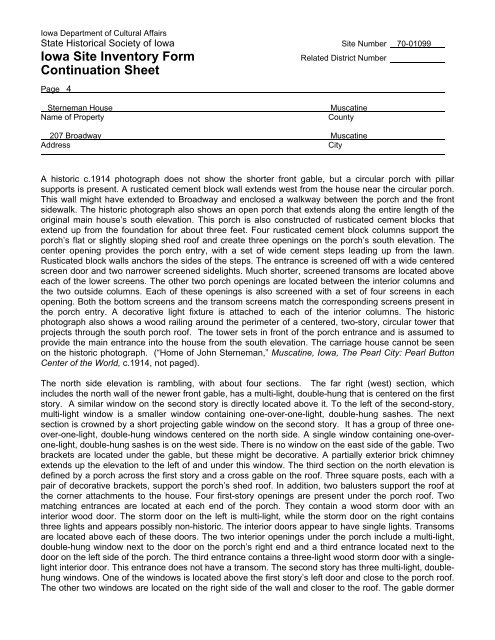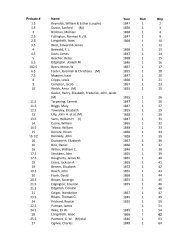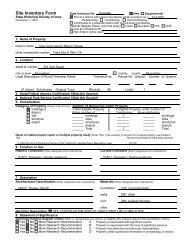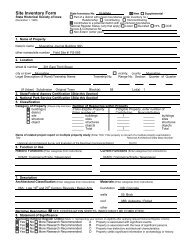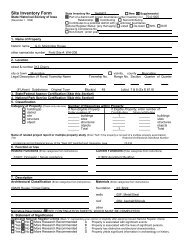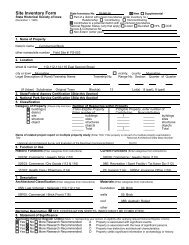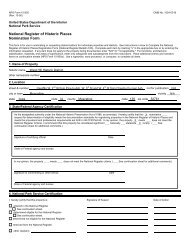Iowa Site Inventory Form - Musser Public Library
Iowa Site Inventory Form - Musser Public Library
Iowa Site Inventory Form - Musser Public Library
You also want an ePaper? Increase the reach of your titles
YUMPU automatically turns print PDFs into web optimized ePapers that Google loves.
<strong>Iowa</strong> Department of Cultural Affairs<br />
State Historical Society of <strong>Iowa</strong> <strong>Site</strong> Number 70-01099<br />
<strong>Iowa</strong> <strong>Site</strong> <strong>Inventory</strong> <strong>Form</strong><br />
Continuation Sheet<br />
Page 4<br />
Related District Number<br />
Sterneman House<br />
Name of Property<br />
Muscatine<br />
County<br />
207 Broadway Muscatine<br />
Address<br />
City<br />
A historic c.1914 photograph does not show the shorter front gable, but a circular porch with pillar<br />
supports is present. A rusticated cement block wall extends west from the house near the circular porch.<br />
This wall might have extended to Broadway and enclosed a walkway between the porch and the front<br />
sidewalk. The historic photograph also shows an open porch that extends along the entire length of the<br />
original main house’s south elevation. This porch is also constructed of rusticated cement blocks that<br />
extend up from the foundation for about three feet. Four rusticated cement block columns support the<br />
porch’s flat or slightly sloping shed roof and create three openings on the porch’s south elevation. The<br />
center opening provides the porch entry, with a set of wide cement steps leading up from the lawn.<br />
Rusticated block walls anchors the sides of the steps. The entrance is screened off with a wide centered<br />
screen door and two narrower screened sidelights. Much shorter, screened transoms are located above<br />
each of the lower screens. The other two porch openings are located between the interior columns and<br />
the two outside columns. Each of these openings is also screened with a set of four screens in each<br />
opening. Both the bottom screens and the transom screens match the corresponding screens present in<br />
the porch entry. A decorative light fixture is attached to each of the interior columns. The historic<br />
photograph also shows a wood railing around the perimeter of a centered, two-story, circular tower that<br />
projects through the south porch roof. The tower sets in front of the porch entrance and is assumed to<br />
provide the main entrance into the house from the south elevation. The carriage house cannot be seen<br />
on the historic photograph. (“Home of John Sterneman,” Muscatine, <strong>Iowa</strong>, The Pearl City: Pearl Button<br />
Center of the World, c.1914, not paged).<br />
The north side elevation is rambling, with about four sections. The far right (west) section, which<br />
includes the north wall of the newer front gable, has a multi-light, double-hung that is centered on the first<br />
story. A similar window on the second story is directly located above it. To the left of the second-story,<br />
multi-light window is a smaller window containing one-over-one-light, double-hung sashes. The next<br />
section is crowned by a short projecting gable window on the second story. It has a group of three oneover-one-light,<br />
double-hung windows centered on the north side. A single window containing one-overone-light,<br />
double-hung sashes is on the west side. There is no window on the east side of the gable. Two<br />
brackets are located under the gable, but these might be decorative. A partially exterior brick chimney<br />
extends up the elevation to the left of and under this window. The third section on the north elevation is<br />
defined by a porch across the first story and a cross gable on the roof. Three square posts, each with a<br />
pair of decorative brackets, support the porch’s shed roof. In addition, two balusters support the roof at<br />
the corner attachments to the house. Four first-story openings are present under the porch roof. Two<br />
matching entrances are located at each end of the porch. They contain a wood storm door with an<br />
interior wood door. The storm door on the left is multi-light, while the storm door on the right contains<br />
three lights and appears possibly non-historic. The interior doors appear to have single lights. Transoms<br />
are located above each of these doors. The two interior openings under the porch include a multi-light,<br />
double-hung window next to the door on the porch’s right end and a third entrance located next to the<br />
door on the left side of the porch. The third entrance contains a three-light wood storm door with a singlelight<br />
interior door. This entrance does not have a transom. The second story has three multi-light, doublehung<br />
windows. One of the windows is located above the first story’s left door and close to the porch roof.<br />
The other two windows are located on the right side of the wall and closer to the roof. The gable dormer


