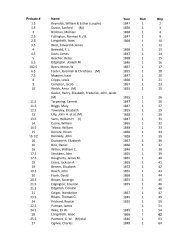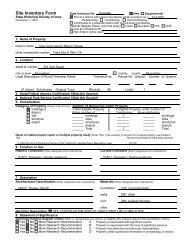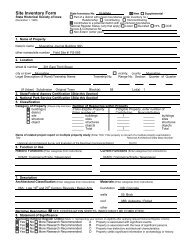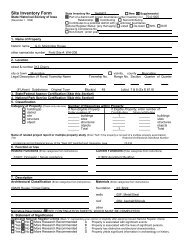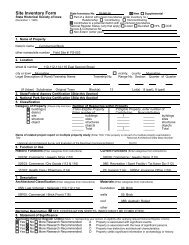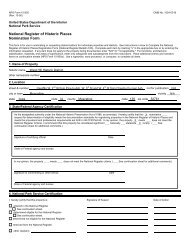Iowa Site Inventory Form - Musser Public Library
Iowa Site Inventory Form - Musser Public Library
Iowa Site Inventory Form - Musser Public Library
You also want an ePaper? Increase the reach of your titles
YUMPU automatically turns print PDFs into web optimized ePapers that Google loves.
<strong>Iowa</strong> Department of Cultural Affairs<br />
State Historical Society of <strong>Iowa</strong> <strong>Site</strong> Number 70-01099<br />
<strong>Iowa</strong> <strong>Site</strong> <strong>Inventory</strong> <strong>Form</strong><br />
Continuation Sheet<br />
Page 3<br />
Related District Number<br />
Sterneman House<br />
Name of Property<br />
Muscatine<br />
County<br />
207 Broadway Muscatine<br />
Address<br />
City<br />
7. Narrative Description<br />
This is a two-story, three-bay, frame house. The house sets on a brick foundation. The second-story<br />
walls are clad in a combination of wood shingles and weatherboard. The walls of the first-story are clad<br />
in weatherboard. The first-story enclosed porch contains lower walls that are constructed of rusticated<br />
cement blocks. The combination roof is clad in asphalt shingles. In addition to the main house, the<br />
property also includes a three-story, one-bay rusticated cement block carriage house that appears to<br />
have been converted into an apartment. The carriage house sets on a rusticated cement block<br />
foundation. The walls are rusticated cement block. The gable roof is clad in asphalt shingles. The house<br />
sets on a relatively level lot, although the south edge drops off into a steep bluff that eventually reaches<br />
the floodplain. Two columns of rusticated cement block flank a driveway entrance on the north side of the<br />
property. Each column has a non-historic light at the top. A short, rusticated cement block wall, topped<br />
with a cement railing extends to the east from the left column to the converted carriage house. A similar<br />
wall and railing extends from the right column to a column marking the property’s northwest corner. A<br />
short hedge borders the front of the property.<br />
The front (west) elevation of the property faces Broadway. This elevation has a main two-story gablefront<br />
section, and a one-story gable-roof porch to the right. The two-story gable line is a more recent<br />
addition that appears on the 1928 Sanborn map, but is absent from a ca. 1913 historic photograph. The<br />
gable front section is attached to the west wall of the original house, which sets about one-half story<br />
above the newer two-story gable. The newer front gable contains a one-story projecting gable with a<br />
group of three windows centered on the projecting west wall. Each window contains one-over-one-light,<br />
double-hung sashes. The second story of the new front gable contains a pair of two-over-two-light,<br />
double-hung windows. One window is centered in the north half of the gable while the other window is<br />
centered in the south half. The original front gable of the house is partially covered by the newer gable<br />
end. The upper portion of the original gable, where a pair of centered windows are located is still<br />
exposed. Also, approximately one-third of the right side of the original gable end is uncovered by the<br />
newer gable. Each window in the exposed upper gable contains one-over-one-light, double-hung<br />
sashes. The exposed right side of the original gable also contains a second-story window with one-overone-light,<br />
double-hung sashes. A multi-light, double-hung window is located below this window on the<br />
first story. The newer gable also contains two openings on its south wall. The second-story opening<br />
contains a two-over-two-light, double-hung window. The first-story opening, which is aligned with the<br />
second-story opening, contains the same type of window, but an air conditioner is present in the lower<br />
sash. The one-story, open porch to the right of the newer front gable contains a gable roof supported by<br />
two rusticated cement block columns. The lower portion of the porch is enclosed by a short rusticated<br />
cement block wall that is topped by stone caps. First-story openings under the porch includes a centered<br />
entrance that contains a pair of four-light wood storm doors and a pair of wood interior doors with fulllength<br />
glass lights. Small transoms are located above each door. The remaining first-story opening is a<br />
set of three, crank-out or fixed-sash, three-light windows. There are transoms located above each of the<br />
windows. It appears the entrance and the windows all open to an enclosed porch that runs the length of<br />
the house’s south elevation. “Edge Cliff” is carved into the header spanning the porch entrance.



