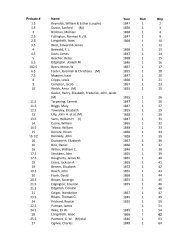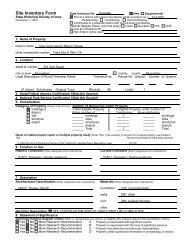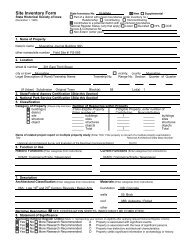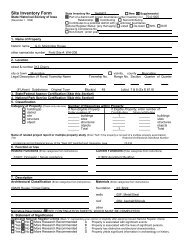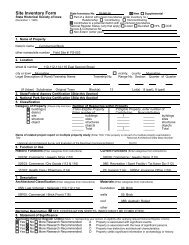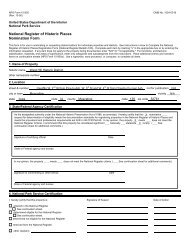Iowa Site Inventory Form - Musser Public Library
Iowa Site Inventory Form - Musser Public Library
Iowa Site Inventory Form - Musser Public Library
Create successful ePaper yourself
Turn your PDF publications into a flip-book with our unique Google optimized e-Paper software.
<strong>Iowa</strong> Department of Cultural Affairs<br />
State Historical Society of <strong>Iowa</strong> <strong>Site</strong> Number 70-01099<br />
<strong>Iowa</strong> <strong>Site</strong> <strong>Inventory</strong> <strong>Form</strong><br />
Continuation Sheet<br />
Page 5<br />
Related District Number<br />
Sterneman House<br />
Name of Property<br />
Muscatine<br />
County<br />
207 Broadway Muscatine<br />
Address<br />
City<br />
extends across the bay and contains a one-over-one-light, double-hung window. The rear/last section is<br />
a two-story gable-roof wing that extends towards the alley to the north. The west elevation of this wing<br />
has two windows each on the first and second stories. The north opening on the first story contains a<br />
short, two-over-two-light, double-hung window. The lower opening of the window contains an air<br />
conditioner. The south window also contains two-over-two-light, double-hung sashes, but is nearly twice<br />
as large as the north window. Both windows have awnings over them. The north window on the second<br />
story is a typical multi-light, double-hung window that appears to be centered over the north half of the<br />
wall. The south opening is located to the far right of the wall and contains one-over-one-light, doublehung<br />
sashes. The gable end’s north elevation has a two-over-two-light, double-hung window located at<br />
the far right corner of the first story. There is also a multi-light, double-hung window located slightly to the<br />
left of center on the second story.<br />
The south side elevation features a full-length, one-story, enclosed porch. The only major change from<br />
the historic appearance of the porch is the replacement of the windows and doors. The screened window<br />
openings were replaced with two-over-two-light, possibly fixed or hinged windows. The screened<br />
entrance appears to have been closed in with single-light, horizontal windows and sidelights that are the<br />
same length as the replacement windows. Transoms are located above all the openings. The original<br />
concrete steps remain, but the rusticated cement block anchor walls have been replaced by newer<br />
concrete blocks. The original light fixtures have also been replaced. The second story features the round<br />
tower that is centered on the elevation. The tower contains three two-over-two-light, double hung<br />
windows equally spaced across tower sides. A single two-over-two-light, double-hung window is located<br />
to the left of the tower, while a pair of two-over-two-light, double-hung windows is to the right of the<br />
tower. A hip dormer with overhangs and a round finial, is located one the roof above the tower. An<br />
opening is centered on the dormer’s south wall. This likely was originally a door to access the roof of the<br />
tower, but the present opening appears to contain a one-over-one-light, double-hung window.<br />
The rear (east) elevation also contains a variety of openings and surface features, including a two-story<br />
bay window on the east gable wall of the original house. The center bay of the first story has been closed<br />
in, although a small blind opening, possibly for an air conditioner, remains. The two side bays contain<br />
two-over-two-light, double-hung windows. The second-story side bays to not contain openings, but there<br />
is a set of three two-over-two-light, double-hung windows in the center bay. A two-over-two-light, doublehung<br />
window is located on the first story to the right of the bay window. A gable wing on the north wall of<br />
the main house projects out from the plane of the east elevation a few feet. The projected wall contains a<br />
south-facing window with one-over-one-light, double-hung sashes. An enclosed entrance with hip roof is<br />
also attached to the projecting east wall of the wing. A single one-over-one-light, double-hung window is<br />
located on the south wall of this entrance. There are no openings on the entrance’s east wall, but a door<br />
is located on its north wall. The door includes a storm door with a full-length glass insert and a solid<br />
interior wood door. Three windows are present on the east wall of the gable wing. The only first-story<br />
window is located beside the enclosed entrance’s north door. This window contains one-over-one-light,<br />
double-hung sashes. The remaining openings are second-story windows. The right window is located<br />
above the single first-story window and appears to match it in design. The second window is a smaller<br />
opening with one-over-one-light, double-hung sashes and located to the left of the first window.



