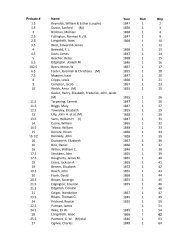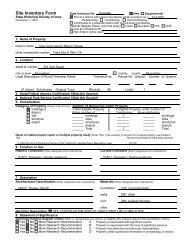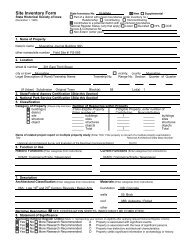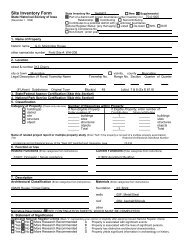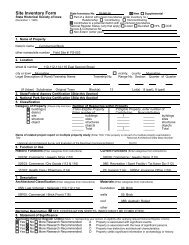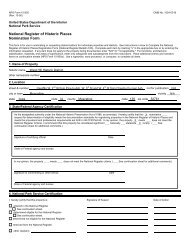Site Inventory Form State Inventory No - Musser Public Library
Site Inventory Form State Inventory No - Musser Public Library
Site Inventory Form State Inventory No - Musser Public Library
You also want an ePaper? Increase the reach of your titles
YUMPU automatically turns print PDFs into web optimized ePapers that Google loves.
Iowa Department of Cultural Affairs<br />
<strong>State</strong> Historical Society of Iowa <strong>Site</strong> Number 70-01142<br />
Iowa <strong>Site</strong> <strong>Inventory</strong> <strong>Form</strong> Related District Number 70-01005<br />
Continuation Sheet<br />
Page 3<br />
Fred Hahn House<br />
Name of Property<br />
Muscatine<br />
County<br />
804 W. Fourth Street Muscatine<br />
Address<br />
City<br />
7. Narrative Description<br />
This is a two-story, three-bay, Dutch Colonial Revival house. It has a steeply pitched, side-gambrel<br />
shaped roof. It contains a full second story of floor space due to the continuous shed dormers both in<br />
front and in the rear of the house. There are enclosed porch wings with near flat roofs on the west and<br />
the south sides. The house sits on a concrete foundation. The walls are clad in brick. The gambrel roof<br />
is clad in asphalt shingles. A large, brick chimney is seen on the west wall of the house. A large, threecar<br />
garage (c. 1977) is located at the southeast corner of the property. It is made of poured, textured<br />
concrete and has an asphalt shingle, hipped roof. All of the windows in the building appear original.<br />
The front, or north elevation shows a symmetrical façade with a porch on the right. There is a large,<br />
twelve-over-one-light, double-hung window on the left of the first story. It is paired with two six-over-onelight,<br />
double-hung windows. An identical set of paired windows is seen at the right on the first story. A<br />
single-door entry is located in the center of this façade and is flanked by two fixed, four-light sidelight<br />
windows. A wood storm door, containing a large center light surrounded by eight smaller lights, is<br />
present. The entry is set back from the main building face a short distance. A concrete door stoop is<br />
located three steps above grade. A pair of cement urn planters, each resting on a single, brick pier,<br />
flanks the stoop. Two pair of wooden brackets is seen at the roof eave, one pair at each side of the entry.<br />
They appear to support a very small projection of the gambrel roof eave above the entry. Two paired,<br />
ten-over-one-light, double-hung windows are seen on the north façade of the enclosed porch wing to the<br />
right. A full width shed dormer is seen above the eave of the gambrel shaped roof on the front elevation.<br />
This dormer contains three sets of paired, double-hung windows. At the left and the right are two,<br />
identical, six-over-one-light windows. The center opening contains a pair of six-over-one-light windows.<br />
Decorative eave brackets are noted at the eave of the shed dormer. The eaves on this house overhang<br />
about two feet with a wide band of trim below the eaves. This band continues on all sides of the house.<br />
The east elevation reveals the gable end of the gambrel roof. Also seen are the side wall views of the<br />
shed dormers as well as the porch at the rear of the house. An eight-over-one-light, double-hung window<br />
is seen at the left of the first story and a larger, ten-over-one-light, double-hung window on the right. A<br />
pent roof is located above the first story, connecting the eaves of the gambrel roof. Two six-over-onelight,<br />
double-hung windows are above the pent roof and a single half-round, decorative, fixed window is<br />
located high on this elevation, below the roof peak.<br />
The west elevation reveals an almost full-width enclosed porch with five, ten-over-one-light, double-hung<br />
windows. A large brick chimney is centered external to the main building above the first story. On each<br />
side of the chimney, above the porch, is found a single six-over-one-light, double-hung window. A<br />
quarter-round, fixed, decorative window is also found on each side of the chimney near the roof peak.<br />
The rear, or south facing, elevation shows the enclosed porch wing on the left. The porch is set back<br />
from the plane of the main house. There is a single, ten-over-one-light, double-hung window and a<br />
single-door entry in this view of the porch. The single door entry contains a nine-light storm door that has



