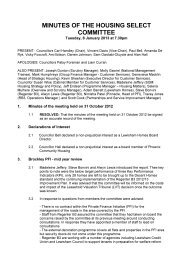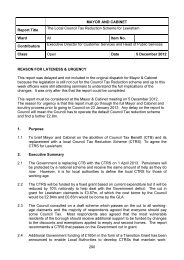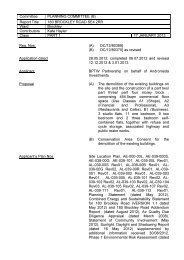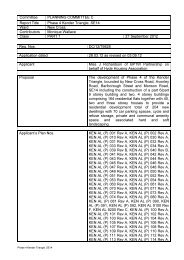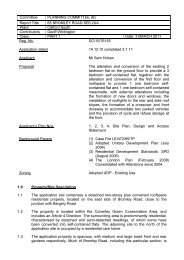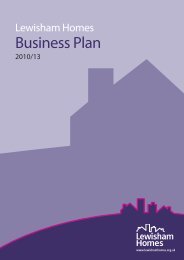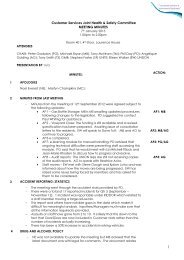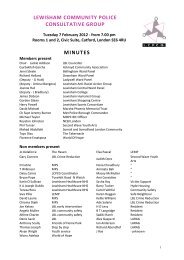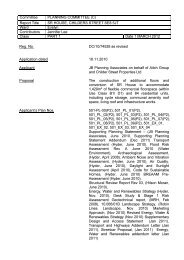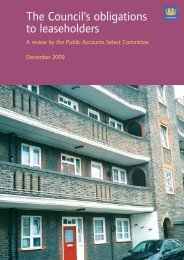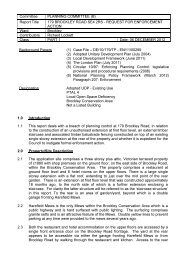15 Davids Road SE23 3EP PDF 112 KB - Council meetings
15 Davids Road SE23 3EP PDF 112 KB - Council meetings
15 Davids Road SE23 3EP PDF 112 KB - Council meetings
Create successful ePaper yourself
Turn your PDF publications into a flip-book with our unique Google optimized e-Paper software.
Committee PLANNING COMMITTEE (B)<br />
Report Title <strong>15</strong> DAVID'S ROAD <strong>SE23</strong> <strong>3EP</strong><br />
Ward<br />
Forest Hill<br />
Contributors S Isaacson<br />
Class PART 1 Date: 21 JUNE 2012<br />
Reg. Nos.<br />
DC/11/77433<br />
Application dated 10.05.2011 completed 07.07.2011<br />
Applicant<br />
Forge Architects on behalf of Tanville Property<br />
Proposal The renewal of the planning permission dated 3/07/2008<br />
(DC/08/68497) for the construction of a new floor of<br />
accommodation on top of the existing building at <strong>15</strong> David's<br />
<strong>Road</strong> <strong>SE23</strong> and the change of use of the first floor of the<br />
existing gymnasium to residential and conversion of the top two<br />
floors of the resultant building to provide 3 one-bedroom flats on<br />
the first floor and 2 one-bedroom flats on the top floor.<br />
Applicant’s Plan Nos. P0616/101B - P0616/106B, P0616/201C, 202C, 203C, 204C,<br />
205A, 206C, 207C, 208C & 209C, Site Location Plan, and<br />
Design & Access Statement.<br />
Background Papers<br />
Designation<br />
(1) Case File - LE/567/<strong>15</strong>/TP<br />
(2) National Planning Policy Framework (March 2012)<br />
(3) The London Plan (July 2011)<br />
(4) Adopted Unitary Development Plan (July 2004)<br />
(5) Local Development Framework Core Strategy (June 2011)<br />
(6) Planning (Listed Building & Conservation Areas) Act 1990<br />
(7) Forest Hill Urban Design Framework & Development<br />
Strategy - Supplemental Planning Guidance March 2003<br />
Adopted UDP - Existing Use<br />
1.0 Property/Site Description<br />
1.1 <strong>15</strong> David’s <strong>Road</strong> is a two-storey building located on the west side of David’s <strong>Road</strong><br />
and used as a gymnasium on both floors. The building is of post-war construction<br />
and has a flat roof. The front elevation has a strong horizontal emphasis and is<br />
paired with 17 David's <strong>Road</strong>, adjoining to the north. To the rear are buildings in<br />
Havelock Walk, which formerly comprised buildings predominantly used for<br />
workshop and storage purposes. Over the last <strong>15</strong> years or so, a number of<br />
planning permissions have been granted for live/work units, so there is now a<br />
substantial residential presence on upper floors above Class B1. Business<br />
workshops on the ground floor. Some of these units have windows facing east<br />
over the David's <strong>Road</strong> properties.<br />
1.2 Immediately at the rear of the application building are commercial units numbered<br />
16-22 Havelock Walk. Planning permission was granted in September 2011 for<br />
the change of use of 22 Havelock Walk, from commercial to a two bedroom live/
work unit, together with the construction of a roof extension in the south side roof<br />
slope, raising the ridge of the roof, the installation of roof lights in the north-facing<br />
side roof slope, plus a stainless steel flue and alterations to the front and rear<br />
elevations (DC/11/77249).<br />
1.3 Immediately to the north of this building is a live/work unit at 24 Havelock Walk,<br />
which has windows in the rear elevation, facing directly over the application<br />
building. Apart from 18-22 Havelock Walk, all other buildings on the east side of<br />
Havelock Walk are in live/work use, with residential occupation of the upper floors.<br />
1.4 To the north of the application property is another two-storey building of the same<br />
age and appearance, numbered 17 David's <strong>Road</strong>, which is used partly as a<br />
children's day nursery and partly in Class B1 Business use. To the south are a<br />
series of small Victorian properties, with 13 David's <strong>Road</strong> being in residential use,<br />
11 David's <strong>Road</strong> is Kingdom Hall (religious use), then a series of small shops/<br />
restaurants.<br />
1.5 David’s <strong>Road</strong> is situated within the Forest Hill Conservation Area and lies a short<br />
distance north of the main Forest Hill Town Centre, grouped around Forest Hill<br />
Station and the traffic light junction between Dartmouth <strong>Road</strong>, Devonshire <strong>Road</strong><br />
and London <strong>Road</strong>. The property is not a listed building.<br />
1.6 David's <strong>Road</strong> is one way southbound from the junction with Manor Mount to the<br />
junction with Devonshire <strong>Road</strong>, the South Circular <strong>Road</strong> (A205). Havelock Walk<br />
to the rear is an adopted no through road. There is a footpath link through from<br />
the northern end of Havelock Walk into David’s <strong>Road</strong>. The public footpath on the<br />
west side of David's <strong>Road</strong> remains roughly level, whereas the roadway itself drops<br />
down to the South Circular junction, with railings along the pavement edge.<br />
2.0 Planning History<br />
2.1 Outline planning permission was granted in February 1958 for the erection of two<br />
warehouse buildings on the site of <strong>15</strong>-33 David's <strong>Road</strong>. Details of this<br />
development were subsequently approved and the buildings constructed<br />
thereafter.<br />
2.2 In April 1962, planning permission was granted for the erection of a covered way<br />
at the rear of <strong>15</strong>-17 David's <strong>Road</strong>.<br />
2.3 In November 1977, planning permission was granted for the change of use of <strong>15</strong>-<br />
17 David's <strong>Road</strong> from warehousing to light industrial use (for the manufacture of<br />
exhibition stands and signs).<br />
2.4 In July 1988, planning permission was granted for the use of <strong>15</strong> David's <strong>Road</strong> as<br />
a gymnasium. Conditions were imposed to secure the provision and retention of<br />
three vehicle parking spaces for use of employees and persons calling at the<br />
building, and opening hours were restricted such that the business was only<br />
allowed to operate between the hours of 12 noon and 10 p.m. Mondays to Fridays<br />
and 10 a.m. to 3 p.m. Saturdays and Sundays.<br />
2.5 A planning brief for Havelock Walk was agreed at Planning Sub-Committee (B) on<br />
5 March 1998 (see Policy Context below). However, this was adopted for a<br />
limited period of 3 years and has now expired. The Havelock Walk Planning Brief<br />
is of rather historic relevance in planning terms.
However, its impact has been significant over the last <strong>15</strong> years, as the majority of<br />
properties on the east side of Havelock Walk have been converted to live/work<br />
use by a variety of artists, sculptors, documentary film makers, etc, with<br />
commercial uses mainly on the ground floor and linked residential accommodation<br />
above.<br />
2.6 On 14 March 2007, planning permission was refused for the erection of a new<br />
floor of accommodation on top of the existing building and the change of use of<br />
the first floor of the existing gymnasium to residential and conversion of the top<br />
two floors of the resultant building into 3 one-bedroom flats and 2 two-bedroom<br />
flats, for the following reason:-<br />
“The proposed building would, as a result of its height, bulk and proximity, have a<br />
significant and adverse effect on the amenities of the occupiers of the live/work<br />
unit at 24 Havelock Walk, contrary to policies URB 3 Urban Design, HSG 4<br />
Residential Amenity, HSG 5 Layout and Design of New Residential Development<br />
ad HSG 12 Residential Extensions of the Adopted Unitary Development Plan<br />
(July 2004).”<br />
2.7 The subsequent appeal to the Planning Inspectorate was dismissed. In the<br />
appeal decision, the Inspector commented as follows:-<br />
“The proposed new second floor would be in close proximity to the windows in the<br />
rear of 24 Havelock Walk to the north-west. This is a live/work unit, which has<br />
windows in its rear elevation, facing directly over the proposed development.<br />
These windows are at second floor to a kitchen/lounge area and at the third floor<br />
to a bedroom and a bathroom. The distance between the two buildings is no<br />
more than 4 metres. In my view, the proposed second floor with its bulk in such<br />
close proximity to the second floor rear windows of 24 Havelock Walk would<br />
present an overbearing and enclosing aspect. It would thus have a significant and<br />
detrimental impact on the outlook and hence on the living conditions of the<br />
residents. This would be contrary to policies HSG 4 of the Lewisham Unitary<br />
Development Plan … which seeks to safeguard the character and amenities of<br />
residential areas, HSG 5 and HSG 12 which seeks new residential development<br />
which provides a satisfactory level of outlook and URB 3 which it expects<br />
alterations to existing buildings to be compatible with all complement the scale<br />
and character of existing development.<br />
The proposal would also affect views from 24 Havelock Walk over the local<br />
neighbourhood towards Devonshire <strong>Road</strong> and more distantly including towards<br />
Christ Church in South <strong>Road</strong>, which is I understand itself protected in the UDP.<br />
The amount of morning sun reaching the rear windows of No. 24 would be<br />
reduced by construction of the second floor above the gymnasium. It would not<br />
however in my opinion result in loss of daylight to habitable rooms in terms of the<br />
BRE Guidelines. They would continue to benefit from light entering from the<br />
south where there is a roof terrace. Additionally, issues of privacy and<br />
overlooking would improve with existing windows to the rear of the gymnasium<br />
being removed or having obscure glazing.<br />
I agree that the proposal would introduce a residential use into <strong>15</strong> David's <strong>Road</strong>,<br />
providing for a mixed use site and that this is a highly sustainable location, well<br />
located for public transport where best and efficient use of the site should be<br />
encouraged and so meet objectives sought by PPS 1 and PPS 3, the London
Plan and UDP policies URB 3 and HSG 10. I further consider that the proposed<br />
frontage on David's <strong>Road</strong> would preserve and enhance the Forest Hill<br />
Conservation Area. Nevertheless, this would not outweigh the harm that it would<br />
cause to the living conditions of the residents of 24 Havelock Walk."<br />
2.8 Planning permission was granted on 7 July 2008 for the construction of a new<br />
floor of accommodation on top of the existing building at <strong>15</strong> David's <strong>Road</strong> <strong>SE23</strong><br />
and the change of use of the first floor of the existing gymnasium to residential<br />
and conversion of the top two floors of the resultant building to provide 3 onebedroom<br />
flats on the first floor and 2 one-bedroom flats on the top floor<br />
(DC/08/68497 & DC/08/68497A).<br />
17 David’s <strong>Road</strong><br />
2.9 In March 1990, the <strong>Council</strong> refused planning permission for the erection of a<br />
second floor extension at the adjoining building to the north at 17 David’s <strong>Road</strong> to<br />
provide additional offices. The reason for refusal was:-<br />
“The proposal will result in an increased generation of traffic movement to and<br />
from the site and this, together with the resultant car parking generation, would be<br />
likely to exacerbate existing severe problems of on-street parking in David's <strong>Road</strong><br />
and adjacent streets.”<br />
2.10 In the subsequent appeal (decision issued 8 November 1990; Planning<br />
Inspectorate Reference: T/APP/C5690/A/90/<strong>15</strong>3416/P8), the Inspector allowed<br />
the appeal and granted planning permission. The Inspector was of the opinion<br />
that the decision rested on the main issue of whether the proposal would<br />
aggravate unacceptably problems of on-street parking in the locality, to the<br />
detriment of the free flow of traffic. His conclusion was that although at peak<br />
periods David's <strong>Road</strong> was used extensively by traffic as a shortcut and that there<br />
was an existing problem of on-street parking where David's <strong>Road</strong> and the nearby<br />
streets were already used to their full parking capacity, the importance of the<br />
company's continued prosperity and the availability of on-site parking spaces<br />
outweighed the slight risk of additional congestion in David's <strong>Road</strong> and<br />
neighbouring streets which may arise from the project.<br />
2.11 The Inspector’s decision including the grant of planning permission was dated 8<br />
November 1990 and has not been implemented, so this permission lapsed in<br />
November 1995.<br />
3.0 Current Application<br />
3.1 The application is for the renewal of the July 2008 planning permission<br />
(DC/08/68497) for the construction of a new floor of accommodation on top of the<br />
existing building at <strong>15</strong> David's <strong>Road</strong> and the change of use of the first floor of the<br />
existing gymnasium to residential and conversion of the top two floors of the<br />
resultant building to provide 3 one-bedroom flats on the first floor and 2 onebedroom<br />
flats on the top floor.<br />
3.2 Compared to previous submissions and following the refusal of planning<br />
permission and the dismissal of the earlier appeal, the applicant revised the<br />
scheme to reduce the width of the new floor of accommodation in order to reduce<br />
the impact on 24 Havelock Walk at the rear.
3.3 The current renewal application again involves the construction of a new floor of<br />
accommodation on top of the existing building, but only part width, and the<br />
change of use of the first floor of the existing gymnasium to residential and<br />
conversion of the top two floors of the resultant building into 5 one-bedroom flats.<br />
3.4 Access would be provided via a new entrance door, alleyway and staircase to the<br />
upper floors. This would be located in the gap to the north of the existing building,<br />
between it and 17 David's <strong>Road</strong>. The single storey residential entrance corridor<br />
would be provided with a flat roof with rooflights, leading round to the back of the<br />
building and to a new staircase up the rear of the building to provide access to the<br />
existing first floor and new second floor. This steel-framed staircase would be<br />
covered with an obscured panel system, creating a structure that projects 1.1<br />
metres back from the existing rear wall of the building, reducing the gap to the<br />
Havelock Walk buildings to 2.7 metres.<br />
3.5 Other modifications to the building would include the replacement of windows in<br />
the rear elevation of apartment 1 on the first floor with obscured glazing. Existing<br />
windows in the rear elevation of proposed apartment 3 on the first floor would be<br />
in-filled with brickwork, whilst existing windows in the north elevation would have<br />
their glass changed to obscured glazing.<br />
3.6 As originally submitted (and refused), the scheme proposed 6 one-bedroom flats,<br />
with a full-width mansard roof at the new top floor level, which was set very close<br />
to the edge of the roof. For urban design reasons, the applicant was advised to<br />
set the mansard back slightly and this resulted in the re-planning of the top floor<br />
accommodation and reduction from 3 one-bedroom units to 2 two-bedroom flats.<br />
3.7 Following the refusal and dismissed appeal, the scheme approved in July 2008<br />
was redesigned with 2 one-bedroom flats on the reduced-width upper floor.<br />
3.8 The applicant submitted a Design and Access Statement in support of the<br />
application. This covers the topics of use, amount of new building, layout, scale,<br />
landscaping, appearance and sustainability. In particular, in the light of the recent<br />
appeal, they have "significantly reduced the bulk and proximity of the roof<br />
extension to sympathise with the outlook and living conditions of 24 Havelock<br />
Walk. Within the design, they have endeavoured, in their view, to try and<br />
“enhance the outlook and living conditions of 24 Havelock Walk by obscuring all<br />
glazing that face the property’s rear windows and introducing extensive green roof<br />
areas to our proposal, which will create an improved visual outlook.” In their view,<br />
this reduced design would no longer effect the views from 24 Havelock Walk over<br />
the local neighbourhood towards Devonshire <strong>Road</strong> and the Church (in Sunderland<br />
<strong>Road</strong> / Church Rise).<br />
3.9 The architect considers that this design approach has created a subservient<br />
extension that complements and responds to the neighbouring buildings, in<br />
particular the adjoining building.<br />
3.10 Both the Design and Access Statement and the submitted drawings make<br />
reference to the roof extension for 17 David's <strong>Road</strong> previously granted on appeal<br />
in 1990. However, as mentioned elsewhere in this report, this permission was not<br />
implemented and has now lapsed. No account has therefore been taken of this<br />
historic appeal decision.
3.11 The applicant scheme includes:-<br />
• substantial biodiverse green roof coverage;<br />
• the introduction of a living green wall to the site and front of the<br />
extension;<br />
• decreased the size of the windows on the extension to detract from<br />
matching the existing windows below;<br />
• the removal of the existing sign for the gymnasium and relocation of a<br />
new smaller sign above the gym entrance;<br />
• inclusion of additional window on the first floor on the concept model,<br />
as shown on the elevations.<br />
3.12 They have also included additional information on windows, plus reference<br />
material regarding the proposed vertical green walls.<br />
3.13 The owner of the Total Body Fitness gymnasium has emphasised the importance<br />
of the gym in the local community, recent financial pressures due to other large<br />
fitness centres moving into the area and dwindling membership. The gym has<br />
been in existence for over 10 years and he feels that by developing the upstairs,<br />
this would enable him to update the gym and fitness equipment, keep it in the<br />
community and ease the financial burden.<br />
4.0 Consultations & Replies<br />
Neighbours & Local Amenity Societies etc / Site Notice<br />
4.1 A total of 38 nearby residential and commercial properties were notified of the<br />
planning application, plus Ward <strong>Council</strong>lors. Site notices were displayed and<br />
letters were sent to residents in the surrounding area and the relevant ward<br />
<strong>Council</strong>lors were also consulted. Three objections and one comment have been<br />
received, raising the following issues:-<br />
24 Havelock Walk<br />
4.2 The owners of 24 Havelock Walk considers the redevelopment would have a<br />
detrimental impact on their property. Whilst they believe the proposal is the same<br />
as the application in 2008, I feel this is not entirely clear. They consider the<br />
impact of their enjoyment of sunlight was not fully appreciated in the 2008<br />
application and therefore continues to have concerns on this basis. They have<br />
submitted photographs giving an indication of how the sun enters the living room<br />
from the windows facing the proposal. They therefore consider that an increase in<br />
height of <strong>15</strong> David's <strong>Road</strong> will not only increase the feeling of enclosure to their<br />
home, but also have an impact on their enjoyment of sunlight.<br />
4.3 They would like assurances that the green roof is not used as an amenity area for<br />
any of the residential units, as it would create direct overlooking into their living<br />
space. The introduction of the rear stair would reduce even further the distance<br />
between the Havelock Walk and David's <strong>Road</strong> properties and assurances are<br />
required that all windows facing their property would not affect privacy.<br />
22 Havelock Walk
4.4 The owner of 22 Havelock Walk considers the proposal will have a detrimental<br />
impact on the rear of 22 Havelock Walk and that any additional height is going to<br />
affect the amount of sunlight and daylight to the rear of No. 22. Also, the addition<br />
of the stair to the rear will increase the sense of enclosure between the properties.<br />
She is also greatly concerned about potential noise from new residential dwellings<br />
so close by. The area between 22 Havelock Walk and <strong>15</strong> David's <strong>Road</strong> is<br />
extremely narrow, so any noise will reverberate between all the hard surfaces.<br />
Glasshouse Two, 16 Havelock Walk<br />
4.5 The occupier of Glasshouse Two considers her property would be adversely<br />
affected by this proposal by virtue of loss of light into her work space, particularly<br />
as she works full-time from home in this live/work unit. This is already a densely<br />
built up area and the proposal would prejudice the privacy of her living space.<br />
5 David's <strong>Road</strong><br />
4.6 The occupier of 5 David's <strong>Road</strong> has commented on the application but has not<br />
raised a formal objection.<br />
(Letters are available to Members)<br />
Highways & Transportation<br />
4.7 Unobjectionable in principle, subject to the submission of details (and approval by<br />
the <strong>Council</strong> prior to the commencement of works on site), illustrating commercial<br />
waste / recycling storage and collection points. The applicant should be informed<br />
that if Planning Consent is granted the implementation of the proposal will require<br />
approval by the <strong>Council</strong> of a Street Naming & Numbering application. Application<br />
forms are available on the <strong>Council</strong>’s web site.<br />
Thames Water<br />
4.8 Waste Comments - Thames Water would advise that with regard to sewerage<br />
infrastructure we would not have any objection to the above planning application.<br />
4.9 Water Comments - On the basis of information provided, Thames Water advise<br />
that with regard to water infrastructure, they would not have any objection to the<br />
planning application, subject to an informative regarding water pressure being<br />
placed on any approval.<br />
5.0 Policy Context<br />
Government Guidance - Introduction<br />
5.1 Section 38 (6) of the Planning and Compulsory Purchase Act (2004) makes it<br />
clear that the determination of planning applications must be made in accordance<br />
with the development plan unless material considerations indicate otherwise. The<br />
development plan for Lewisham comprises the Core Strategy, Development Plan<br />
Document (DPD) (adopted in June 2011), those saved policies in the adopted<br />
Lewisham UDP (July 2004) that have not been replaced by the Core Strategy and<br />
policies in the London Plan (July 2011). The NPPF does not change the legal<br />
status of the development plan.
National Planning Policy Framework<br />
5.2 The NPPF was published on 27 March 2012 and is a material consideration in the<br />
determination of planning applications. It contains at paragraph 14 a ‘presumption<br />
in favour of sustainable development’. Annex 1 of the NPPF provides guidance<br />
on implementation of the NPPF. In summary this states that (paragraph 211),<br />
policies in the development plan should not be considered out of date just<br />
because they were adopted prior to the publication of the NPPF. At paragraphs<br />
214 and 2<strong>15</strong>, guidance is given on the weight to be given to policies in the<br />
development plan. In summary, this states, that for a period of 12 months from<br />
publication of the National Planning Policy Framework (March 2012), decision<br />
takers can give full weight to policies adopted since 2004, even if there is limited<br />
conflict with the NPPF. Following this period, weight should be given to existing<br />
policies according to their consistency with the NPPF.<br />
5.3 Officers have reviewed the Core Strategy and saved UDP policies for consistency<br />
with the NPPF and consider there is no issue of significant conflict. As such, full<br />
weight can be given to these policies in the decision making process, in<br />
accordance with paragraphs 211, 214 and 2<strong>15</strong> of the NPPF.<br />
Ministerial Statement: Planning for Growth (23 March 2011)<br />
5.4 The statement sets out that the planning system has a key role to play in<br />
rebuilding Britain’s economy by ensuring that the sustainable development<br />
needed to support economic growth is able to proceed as easily as possible. The<br />
Government’s expectation is that the answer to development and growth should<br />
wherever possible be ‘yes’, except where this would compromise the key<br />
sustainable development principles set out in national planning policy.<br />
Other National Guidance<br />
5.5 The other relevant national guidance is:<br />
By Design: Urban Design in the Planning System - Towards Better Practice<br />
(CABE/DETR 2000); Planning and Access for Disabled People: A Good<br />
Practice Guide (ODPM, March 2003); Safer Places: The Planning System and<br />
Crime Prevention (ODPM, April 2004) & Code for Sustainable Homes<br />
Technical Guide (DCLG/BRE, November 2010).<br />
The London Plan (July 2011)<br />
5.6 The London Plan was approved in July 2011. Relevant policies include Policy 3.3<br />
Increasing Housing Supply, 3.4 Optimising housing potential; 3.5 Quality and<br />
design of housing developments; 3.8 Housing choice; 3.16 Protection and<br />
enhancement of social infrastructure; 5.2 Minimising carbon dioxide emissions;<br />
5.3 Sustainable design and construction; 5.7 Renewable energy; 5.11 Green roofs<br />
and development site environs; 5.13 Sustainable drainage; 6.9 Cycling; 6.13<br />
Parking; 7.3 Designing out crime; 7.4 Local character; 7.5 Public realm, 7.6<br />
Architecture & Policy 7.19 Biodiversity and access to nature in the London Plan.
London Plan Supplementary Planning Guidance (SPG)<br />
5.7 The London Plan SPG’s relevant to this application are:<br />
Accessible London: Achieving an Inclusive Environment (2004);<br />
Housing (2005)<br />
Sustainable Design and Construction (2006).<br />
London Plan Best Practice Guidance<br />
5.8 The London Plan Best Practice Guidance’s relevant to this application are:<br />
Development Plan Policies for Biodiversity (2005); Control of Dust and<br />
Emissions from Construction and Demolition (2006); and Wheelchair<br />
Accessible Housing (2007) & London Housing Design Guide (Interim Edition,<br />
2010).<br />
Local Development Framework - Core Strategy (June 2011)<br />
5.9 The Core Strategy was adopted by the <strong>Council</strong> at its meeting on 29 June 2011.<br />
The Core Strategy, together with the London Plan and the saved policies of the<br />
Unitary Development Plan, form the borough's statutory development plan.<br />
Relevant objectives and policies in the Core Strategy include Objective 10:<br />
Protect and enhance Lewisham's character, Policy 1: Housing Provision, mix and<br />
affordability, Policy 7: Climate change and adapting to the effects, Policy 8<br />
Sustainable design and construction and energy efficiency, Policy 14: Sustainable<br />
movement and transport, Policy <strong>15</strong>: High quality design for Lewisham, Policy 16:<br />
Conservation areas, heritage assets and the historic environment & Policy 17: The<br />
protected vistas, the London panorama and local views, landmarks and<br />
panoramas.<br />
Adopted Unitary Development Plan (July 2004)<br />
5.10 The saved policies of the UDP relevant to this application include STR URB 1 The<br />
Built Environment, URB 3 Urban Design, URB 12 Landscape and Development,<br />
HSG 4 Residential Amenity, HSG 5 Layout and Design of New Residential<br />
Development, HSG 7 Gardens, HSG 8 Backland and Infill Development & STC 8:<br />
Local Shopping Parades and Corner Shops.<br />
Residential Standards Supplementary Planning Document (Updated May 2012)<br />
5.11 This document sets out guidance and standards relating to design, sustainable<br />
development, renewable energy, flood risk, sustainable drainage, dwelling mix,<br />
density, layout, neighbour amenity, the amenities of the future occupants of<br />
developments, safety and security, refuse, affordable housing, self containment,<br />
noise and room positioning, room and dwelling sizes, storage, recycling facilities<br />
and bin storage, noise insulation, parking, cycle parking and storage, gardens and<br />
amenity space, landscaping, play space, Lifetime Homes and accessibility, and<br />
materials.
Forest Hill Urban Design Framework & Development Strategy<br />
5.12 The site is also covered by the Forest Hill Urban Design Framework &<br />
Development Strategy, which was published as Supplementary Planning<br />
Guidance by the <strong>Council</strong> and Llewellyn-Davies in March 2003. It does not lie<br />
within a specific development site, but the strategy document sets out a vision for<br />
Forest Hill that:-<br />
• Creates an attractive, safe and high-quality place at its heart.<br />
• Is friendly and of a human scale.<br />
• Has a focus and a series of routes, spaces and landmarks that helped to<br />
make the centre easily accessible and understood by all who use it.<br />
• Maximises development potential of underused sites without<br />
compromising local character.<br />
• Has a fine-grained mix of uses that create a vital and viable place.<br />
6.0 Planning Considerations<br />
6.1 The main planning issues in this case are whether the changed policy landscape,<br />
in particular the NPPF, and LDF Core Strategy / UDP policies require a different<br />
decision to that reached in 2008. Other issues include the loss of one floor of the<br />
gymnasium and principle of new residential units in the commercial area, the<br />
relationship to the existing properties at the rear in Havelock Walk, given the<br />
reduced width of the mansard floor), acceptability of external staircase access to<br />
five flats on the upper two floors, noise from the existing gymnasium use, access<br />
and parking issues, and whether the proposal either preserves or enhances the<br />
Forest Hill Conservation Area. Also relevant is the impact of the recent grant of<br />
planning permission at 22 Havelock Walk.<br />
Acceptability of part residential use / loss of one floor of the gymnasium<br />
6.2 Core Strategy Objective 4: Economic Activity & Local Businesses supports<br />
investment in new and existing business and retail development, whereas UDP<br />
policy HSG 10 provides flexibility where upper floor accommodation of commercial<br />
uses is being under-utilised.<br />
6.3 The building was used as a tile warehouse before it became a gym / fitness centre<br />
in 1986. Membership continued to rise until 2000/2001, when two other fitness<br />
centres moved into the area and membership started to slip. The main aim of the<br />
owner is to update the gymnasium and fitness equipment by developing the upper<br />
floor, thus enabling him to keep the business within the local community and ease<br />
his financial burden.<br />
6.4 The current proposal would not result in the closure of the gym, but merely a<br />
reduction in its size. The application property is in a fairly mixed area, where<br />
commercial uses and residential occupy adjoining sites. No objection is raised to<br />
the principle of residential use of the existing first floor and proposed second floor<br />
of this building, subject to the discussion later in this report regarding transmission<br />
of noise from the existing gymnasium.
Design<br />
6.5 In the original (refused) application, it was considered that the treatment for the<br />
front elevation was generally acceptable, with the increased setback to the<br />
mansard. The existing building is of relatively bland appearance and the addition<br />
of the mansard, if well detailed, would enhance the appearance of the existing<br />
front elevation and would improve its appearance in David’s <strong>Road</strong>, in the context<br />
of the Forest Hill Conservation Area.<br />
6.6 In determining the 2008 application, Members of the Planning Committee<br />
accepted that the reduced width mansard proposal would not compromise the<br />
architectural integrity of the existing building. The front elevation of this two-storey<br />
yellow brick building is divided into two main elements, i.e. the right-hand entrance<br />
end, with its three windows above, and the left-hand side with the long horizontal<br />
windows. The proposed extension will cover the left-hand two thirds of the<br />
building, on top of the section with the long horizontal windows. The original<br />
proposal was designed with lead-clad dormer windows.<br />
6.7 The windows in the front elevation will be replaced with higher-standard doubleglazed,<br />
white, powder-coated aluminium frames to exactly match the existing.<br />
This change will also enhance the appearance of the property in the street scene.<br />
The dormers on the front elevation will also be provided with white aluminiumframed<br />
windows, with lead cheeks. These design details are considered to be<br />
satisfactory.<br />
Relationship to the existing properties at the rear in Havelock Walk<br />
6.8 The reduced-width mansard extension proposed at second floor level, with the<br />
proposed top floor providing 2 one-bedroom self-contained flats, has a lesser<br />
impact on the adjoining property to the rear at 24 Havelock Walk. The proposed<br />
alterations to the application building would make it effectively single aspect to the<br />
front onto David's <strong>Road</strong>. All the existing windows at first floor level would either<br />
be blocked completely with new brickwork to match existing or have their glass<br />
changed to obscure glazing. As a result of these changes, it is considered that<br />
there would not be any direct overlooking between the proposed flats and any<br />
existing residential accommodation at the rear in Havelock Walk. The proposed<br />
steel access staircase up the rear of the building would be enclosed by an<br />
obscured panel system, which again would prevent any direct overlooking of<br />
properties in Havelock Walk.<br />
6.9 There are no proposed windows in the rear elevation of the building that would<br />
have clear glass and, if permission were to be granted, a condition could be<br />
imposed to ensure the provision and permanent retention of such obscured glass.<br />
6.10 The most significant problem with the refused application involved the close<br />
proximity of the application building to windows in the rear of 24 Havelock Walk<br />
and it has been necessary to assess whether the height and bulk of the proposed<br />
second floor would create a significant problem for the occupiers of No. 24 in<br />
terms of visual dominance of the proposed extension. The case officer has visited<br />
the rooms in 24 Havelock Walk that would overlook the proposed extended
uilding and on the basis of this site inspection concluded that the increase in bulk<br />
of the building (as originally submitted and refused) in such close proximity to<br />
these rear windows would have a significant and detrimental impact on the<br />
amenities of the residents. A refusal of planning permission was considered<br />
justified on this ground alone. The Appeal Inspector's comments above in Para<br />
2.7 are also relevant.<br />
6.11 The reduction in the width of the proposed mansard extension in the current<br />
application means that this impact on the occupiers of 24 Havelock Walk is<br />
substantially reduced. The applicant's submitted drawing number P0612/207<br />
Rev. C shows the relationship of the windows in the rear wall of 24 Havelock Walk<br />
to the proposed mansard. It is considered that the proposed top floor extension<br />
would not directly block these windows. Although the extension would still be<br />
visible at an angle, this impact is not considered so severe as to warrant a refusal<br />
of permission.<br />
6.12 Objections have also been raised by other Havelock Walk residents, including and<br />
Glasshouse Two in 16 Havelock Walk, regarding impact on their amenities either<br />
by overlooking, loss of view or direct visual impact. The relationship between<br />
these buildings and the current proposal is rather different to that of 24 Havelock<br />
Walk, as they lie further to the south and any windows in their rear elevations<br />
placed directly out over other properties in David's <strong>Road</strong>, rather than the<br />
application property. Although they may have a view of this building, it would be<br />
oblique and therefore the proposed additional floor would have considerably less<br />
impact on the amenities of these ‘more distant’ Havelock Walk residents.<br />
6.13 22 Havelock Walk - The only other significant change since the 2008 permission<br />
is that 22 Havelock Walk now has planning permission for alterations and change<br />
of use to a live / work unit. As this building does not currently have any extensive<br />
openings in the rear elevation (facing the rear of <strong>15</strong> David's <strong>Road</strong>), the architect<br />
has designed a rear internal 'light well' to bring light down to illuminate the rear<br />
part of the building. Selected floor plans, rear elevation and section relating to this<br />
application demonstrate this relationship and are available to Members.<br />
6.14 On balance, it is considered that the design for 22 Havelock Walk has been<br />
developed in order to increase light into the rear part of the building, but without<br />
increasing any outlook towards buildings in David's <strong>Road</strong>. It should also be noted<br />
from the proposed elevations for the scheme that the second floor level is retained<br />
as a solid brick wall without any windows at all. On this basis, whilst the proposal<br />
will have some impact on light received at the rear elevation of 22 Havelock Walk,<br />
this is not such a significant impact as to warrant a refusal of planning permission,<br />
and the schemes are considered mutually compatible.<br />
Preserve / Enhance Forest Hill Conservation Area<br />
6.<strong>15</strong> Section 72 of the Planning (Listed Building and Conservation Areas) Act 1990<br />
requires the <strong>Council</strong>, in carrying out its planning functions, to pay special attention<br />
to the desirability of preserving or enhancing the character or appearance of a<br />
conservation area. Taking all the above factors into account, it is considered that<br />
proposed scheme would result in an interesting building that would not be visually<br />
obtrusive and would enhance the character of David’s <strong>Road</strong> and the Forest Hill<br />
Conservation Area.
Standard of Accommodation<br />
6.16 The 5 flats that would be provided are all one-bedroom units. The room sizes<br />
vary between 46 sq. m. for Unit 4 and 50 sq. m. for Unit 5 on the new second<br />
floor, with the three first floor flats measuring 47 sq. m. The London Plan<br />
standards are set out in Table 3.3, at 37 sq. m. for a one-person flat, and 50 sq.<br />
m. for a one-bedroom, two-person unit. Thus four of the flats are slightly below<br />
the recently-adopted London Plan minimum standard and the other unit is exactly<br />
on the minimum space standard. This is not ideal, as all the units layouts are<br />
shown with double beds. Normally, the <strong>Council</strong> would seek to provide larger<br />
family units as part of a conversion and extension scheme, but given the location<br />
of the building in the town centre and close to Forest Hill Station, together with the<br />
lack of amenity space, it is considered that the proposed one-bedroom units are<br />
satisfactory in this instance.<br />
Highways and Parking<br />
6.17 The Highways & Transportation Officer considers the scheme is unobjectionable<br />
in principle, subject to submission of details (and approval by the <strong>Council</strong> prior to<br />
the commencement of works on site) illustrating commercial waste / recycling<br />
storage and collection points and submission of details of cycle storage, which<br />
should be dry and secure.<br />
6.18 The site lies within the Forest Hill central area. The parking levels in the vicinity<br />
are probably not much different from those existing at the time of the 1990 appeal<br />
decision in relation to 17 David's <strong>Road</strong>, in that they are close to 100% on-street<br />
parking both during the day and the evenings. The site is close to Forest Hill<br />
Station and a number of bus routes run along the South Circular <strong>Road</strong>. In this<br />
context, the Highways & Transportation Officer has not raised any objection to the<br />
lack of any parking provision in the current application.<br />
Sustainability<br />
6.19 The applicant is proposing a ‘living roof’ and ‘living walls’ covering both the<br />
horizontal and vertical elements of the new mansard structure. It would not be<br />
possible to use any of the flat roof space for accessible amenity (because of close<br />
proximity and infringement of privacy to the occupiers of 22 and 24 Havelock<br />
Walk) and the applicant argues that it would have a variety of other potential<br />
advantages, including:-<br />
• helping London to adapt to climate change;<br />
• improving building energy balance and reducing CO 2 emissions;<br />
• reducing urban heat island effect;<br />
• conserving and improving biodiversity;<br />
• improving storm water attenuation;<br />
• improve visual outlook of 24 Havelock Walk.<br />
6.20 This will create a distinctive appearance on the upper floor that will create visual<br />
interest, as well as enhancing the value of the site for wildlife.
6.21 London Plan and Core Strategy Policies advocate the need for sustainable<br />
development. All new development should address climate change and reduce<br />
carbon emissions. For major development proposals there are a number of<br />
London Plan requirements in respect of sustainable design and construction, dedecentralised<br />
and renewable energy. For minor development proposals such as<br />
the current application Policy 8 Sustainable design and construction and energy<br />
efficiency of the Core Strategy (2011) requires all new housing development to<br />
achieve a minimum of Level 4 when assessed using the Code for Sustainable<br />
Homes criteria. The applicant has not made any specific submission in this<br />
respect and a condition is recommended to ensure that the development achieves<br />
Code Level 4.<br />
Noise Transmission from the Gymnasium<br />
6.22 There is also a possible issue with regard to noise generated by the gymnasium<br />
use and whether such noise would adversely affect the amenities of future<br />
residents of the building. With regard to any noise problems, this is a question<br />
that could be dealt with using existing powers that the <strong>Council</strong> possesses either<br />
under planning or environmental health legislation and this issue therefore has no<br />
specific bearing on the current application.<br />
6.23 With regard to the relationship between the proposed residential use of the upper<br />
floors of the building, Environmental Health officers consider that additional sound<br />
attenuation works would most likely be necessary to protect future residential<br />
occupiers from noise disturbance and a suitable condition is attached to the<br />
recommendation.<br />
Community Infrastructure Levy<br />
6.24 The Community Infrastructure Levy (CIL) is a levy which was implemented by the<br />
London Mayor on April 1st 2012.<br />
6.25 This development is considered to be CIL liable. The chargeable development is<br />
£35 per m 2 , which must be paid to the <strong>Council</strong> prior to the commencement of<br />
building works.<br />
7.0 Conclusion<br />
7.1 This application has been considered in the light of policies set out in the<br />
development plan and other material considerations including policies in the Core<br />
Strategy and retained policies in the UDP.<br />
7.2 It is considered that whilst there are changes to the government guidance in the<br />
National Planning Policy Framework (March 2012) and the local policy<br />
background in The London Plan and Local Development Framework - Core<br />
Strategy, these do not lead officers to conclude that the scheme should be<br />
refused.<br />
7.3 On balance, officers still consider that the scheme would result in a building that<br />
would not have a significant impact on the amenities of the occupiers of the live /<br />
work units at 22 and 24 Havelock Walk. The design of the proposed extension is<br />
satisfactory and it will enhance the appearance of this building in the Forest Hill<br />
Conservation Area. Renewal of the permission is therefore recommended.
8.0 Summary of Reasons for Grant of Planning Permission<br />
8.1 It is considered that the proposal satisfies the <strong>Council</strong>’s Land Use and<br />
environmental criteria and is acceptable in principle, being in accordance with,<br />
URB 3 Urban Design, & HSG 8 Backland and In-fill Development in the adopted<br />
Unitary Development Plan (July 2004) and Objective 4: Economic activity and<br />
local businesses, Objective 10: Protect and enhance Lewisham's character, Policy<br />
<strong>15</strong>: High quality design for Lewisham & Policy 16: Conservation areas, heritage<br />
assets and the historic environment of the Local Development Framework - Core<br />
Strategy (June 2011).<br />
8.2 It is considered that the proposal is appropriate in terms of its form and design<br />
and would not result in material harm to the appearance or character of the<br />
surrounding area, or the amenities of neighbouring occupiers. The proposal is<br />
thereby in accordance with Policies URB 3 Urban Design, URB 16 New<br />
Development, Changes of Use and Alterations to Buildings in Conservation<br />
Areas, HSG 4 Residential Amenity, HSG 5 Layout and Design of New Residential<br />
Development and HSG 8 Backland and In-fill Development in the adopted Unitary<br />
Development Plan (July 2004) and Objective 10: Protect and enhance<br />
Lewisham's character, Policy <strong>15</strong>: High quality design for Lewisham & Policy 16:<br />
Conservation areas, heritage assets and the historic environment of the Local<br />
Development Framework - Core Strategy (June 2011).<br />
9.0 RECOMMENDATION GRANT PERMISSION subject to the following conditions:-<br />
(1) No development shall commence on site until details of all facing materials<br />
(including their colour and texture) to be used on the building have been<br />
submitted to and approved in writing by the local planning authority. The<br />
development shall be carried out in accordance with the approved details,<br />
unless the local planning authority agrees in writing to any variation.<br />
(2) The new windows to be installed in the rear and flank walls of the building<br />
shall be fitted and maintained permanently in obscured glazing.<br />
(3) All new window and door openings shall be provided with reveals, lintel<br />
detailing, arches and cills to match those originally provided on the existing<br />
building.<br />
(4) The development hereby permitted shall include secure parking provision<br />
for cycles, in accordance with details to be submitted to and approved in<br />
writing by the local planning authority before any works on site are<br />
commenced. Such provision as may be approved as a reserved matter<br />
under this condition, shall be provided before the residential units hereby<br />
permitted are occupied and retained permanently thereafter.<br />
(5) Detailed sections at a scale of not less than 1:20 and a specification of the<br />
living roof and walls, including the form and position of enclosing parapets,<br />
shall be submitted to and approved in writing by the local planning authority<br />
prior to the implementation of the development hereby approved. The<br />
development shall be carried out in accordance with the approved details<br />
unless otherwise approved in writing by the local planning authority and<br />
maintained in that manner thereafter. The living roof shall not be used as a
alcony, roof terrace or sitting out area, and any access shall be for<br />
maintenance purposes only.<br />
(6) Full written details, including relevant drawings and specifications of:-<br />
(a)<br />
(b)<br />
The existing construction of the ceilings and walls separating the<br />
gymnasium and the upper floors of the premises and the adjacent<br />
properties; and<br />
The proposed works of soundproofing against airborne and impact<br />
sound shall be submitted to and approved in writing by the local<br />
planning authority. None of the residential units hereby permitted shall<br />
be first occupied until the soundproofing works have been<br />
implemented in accordance with the approved details. The<br />
soundproofing shall be retained permanently with the approved<br />
details.<br />
(7) (i) The building hereby approved shall achieve a Code for Sustainable<br />
Homes Rating Level 4.<br />
(ii)<br />
Prior to commencement of development a Design Stage certificate<br />
(prepared by a qualified assessor) shall be submitted to demonstrate<br />
compliance with (i)<br />
(iii) Within three months of the building being brought into use, evidence<br />
shall be submitted to demonstrate full compliance with the<br />
requirements of this condition, which shall include a Post Construction<br />
Code for Sustainable Homes Certificate (prepared by a qualified<br />
assessor).<br />
(8) Details of the construction, including facing materials, of the proposed<br />
refuse storage facilities shall be submitted to and approved in writing by the<br />
local planning authority and the such storage facilities shall be constructed<br />
in accordance with the approved details before any of the residential units<br />
hereby approved are occupied.<br />
(9) Details of a suitable refuse collection point shall be submitted to and<br />
approved in writing by the local planning authority and such collection point<br />
shall be constructed in accordance with the approved drawings before any<br />
of the residential units hereby approved are occupied.<br />
Reasons<br />
(1) To ensure that the local planning authority may be satisfied as to the<br />
external appearance of the building(s) and to comply with Policy <strong>15</strong> High<br />
quality design for Lewisham of the adopted Core Strategy (June 2011) and<br />
Policy URB 3 Urban Design in the adopted Unitary Development Plan (July<br />
2004).<br />
(2) To avoid the direct overlooking of adjoining properties and consequent loss<br />
of privacy thereto and to comply with Policies URB 3 Urban Design and<br />
HSG 5 Layout and Design of New Residential Development in the adopted<br />
Unitary Development Plan (July 2004).
(3) To ensure that the local planning authority may be satisfied as to the<br />
external appearance of the building and to comply with Policy <strong>15</strong> High<br />
quality design for Lewisham of the adopted Core Strategy (June 2011) and<br />
Policy URB 3 Urban Design in the adopted Unitary Development Plan (July<br />
2004).<br />
(4) In order to ensure adequate provision for cycle parking and to comply with<br />
Policy 14 Sustainable movement and transport of the adopted Core<br />
Strategy (June 2011).<br />
(5) To ensure the proper construction of the living roof and walls and so that<br />
their appearance and functioning are satisfactory and to accord with<br />
Policies URB 3 Urban Design and OS 12 Nature Conservation on<br />
Designated Sites in the adopted Unitary Development Plan (July 2004) and<br />
the provision of The London Plan.<br />
(6) To safeguard the amenities of the adjoining premises and the area<br />
generally and to comply with Policies ENV.PRO 9 Potentially Polluting<br />
Uses, ENV.PRO 11 Noise Generating Development and HSG 4 Residential<br />
Amenity in the adopted Unitary Development Plan (July 2004).<br />
(7) To ensure the development achieves the maximum possible in respect of<br />
energy and carbon emissions and to comply with Policies 5.1 Climate<br />
change mitigation, 5.2 Minimising carbon dioxide emissions, 5.3<br />
Sustainable design and construction, 5.7 Renewable energy, 5.<strong>15</strong> Water<br />
use and supplies, 5.16 Waste self-sufficiency of the London Plan (July<br />
2011) and Policy 7 Climate change and adapting to the effects and Policy 8<br />
Sustainable design and construction and energy efficiency of the Core<br />
Strategy (June 2011).<br />
(8) In order that the local planning authority may be satisfied as to the<br />
appearance of the refuse storage facility and to comply with Policy <strong>15</strong> High<br />
quality design for Lewisham of the adopted Core Strategy (June 2011) and<br />
Policy URB 3 Urban Design in the adopted Unitary Development Plan (July<br />
2004).<br />
(9) In order that the local planning authority may be satisfied with the<br />
provisions for refuse collection in the scheme and to comply with Policy <strong>15</strong><br />
High quality design for Lewisham of the adopted Core Strategy (June<br />
2011) and Policy URB 3 Urban Design in the adopted Unitary Development<br />
Plan (July 2004).<br />
Informative<br />
(1) The applicant be advised that all construction work should be undertaken in<br />
accordance with the "London Borough of Lewisham Code of Practice for<br />
Control of Pollution and Noise from Demolition and Construction Sites", or<br />
such codes as are applicable at the time the proposed works are carried<br />
out, available from the Environmental Health Office, Wearside Service<br />
Centre, Wearside <strong>Road</strong>, Lewisham, London SE13 7EZ Tel No. 020 8314<br />
6789.
(2) The applicant be advised that the implementation of the proposal will<br />
require approval by the <strong>Council</strong> of a Street naming & Numbering<br />
application. Application forms are available on the <strong>Council</strong>'s web site.<br />
(3) Thames Water will aim to provide customers with a minimum pressure of<br />
10m head (approx 1 bar) and a flow rate of 9 litres/minute at the point<br />
where it leaves Thames Waters pipes. The developer should take account<br />
of this minimum pressure in the design of the proposed development.



