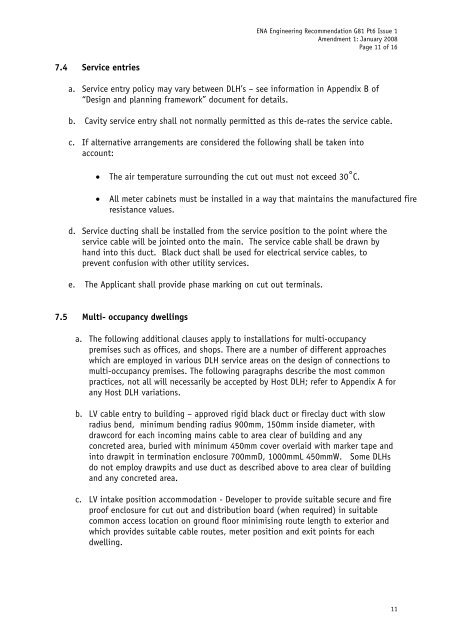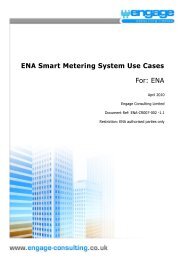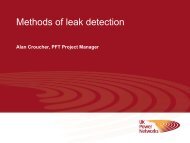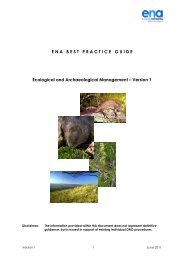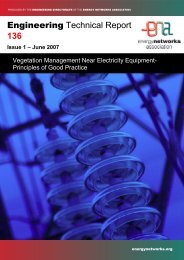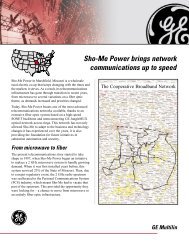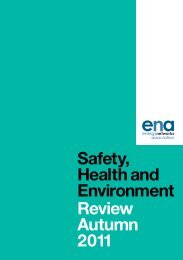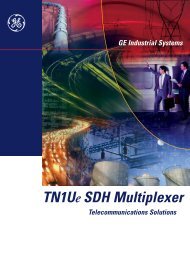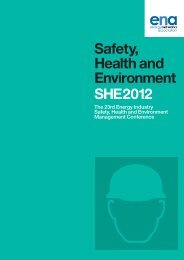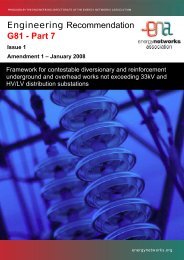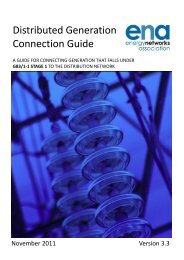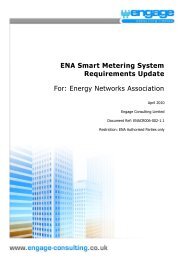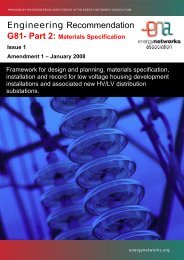Engineering Recommendation G81 - Part 6 - Energy Networks ...
Engineering Recommendation G81 - Part 6 - Energy Networks ...
Engineering Recommendation G81 - Part 6 - Energy Networks ...
You also want an ePaper? Increase the reach of your titles
YUMPU automatically turns print PDFs into web optimized ePapers that Google loves.
ENA <strong>Engineering</strong> <strong>Recommendation</strong> <strong>G81</strong> Pt6 Issue 1<br />
Amendment 1: January 2008<br />
Page 11 of 16<br />
7.4 Service entries<br />
a. Service entry policy may vary between DLH’s – see information in Appendix B of<br />
“Design and planning framework” document for details.<br />
b. Cavity service entry shall not normally permitted as this de-rates the service cable.<br />
c. If alternative arrangements are considered the following shall be taken into<br />
account:<br />
• The air temperature surrounding the cut out must not exceed 30 ° C.<br />
• All meter cabinets must be installed in a way that maintains the manufactured fire<br />
resistance values.<br />
d. Service ducting shall be installed from the service position to the point where the<br />
service cable will be jointed onto the main. The service cable shall be drawn by<br />
hand into this duct. Black duct shall be used for electrical service cables, to<br />
prevent confusion with other utility services.<br />
e. The Applicant shall provide phase marking on cut out terminals.<br />
7.5 Multi- occupancy dwellings<br />
a. The following additional clauses apply to installations for multi-occupancy<br />
premises such as offices, and shops. There are a number of different approaches<br />
which are employed in various DLH service areas on the design of connections to<br />
multi-occupancy premises. The following paragraphs describe the most common<br />
practices, not all will necessarily be accepted by Host DLH; refer to Appendix A for<br />
any Host DLH variations.<br />
b. LV cable entry to building – approved rigid black duct or fireclay duct with slow<br />
radius bend, minimum bending radius 900mm, 150mm inside diameter, with<br />
drawcord for each incoming mains cable to area clear of building and any<br />
concreted area, buried with minimum 450mm cover overlaid with marker tape and<br />
into drawpit in termination enclosure 700mmD, 1000mmL 450mmW. Some DLHs<br />
do not employ drawpits and use duct as described above to area clear of building<br />
and any concreted area.<br />
c. LV intake position accommodation - Developer to provide suitable secure and fire<br />
proof enclosure for cut out and distribution board (when required) in suitable<br />
common access location on ground floor minimising route length to exterior and<br />
which provides suitable cable routes, meter position and exit points for each<br />
dwelling.<br />
11


