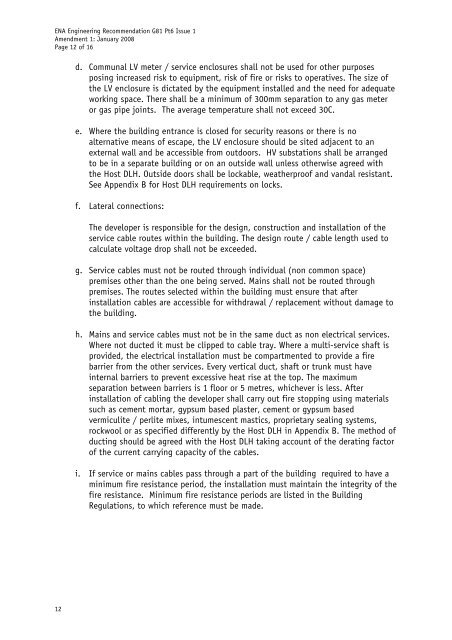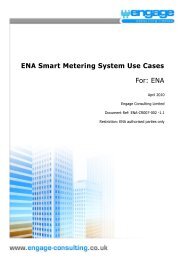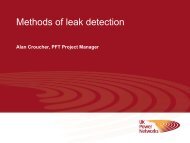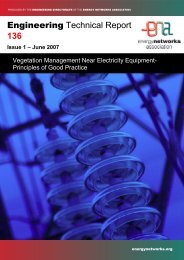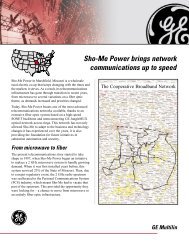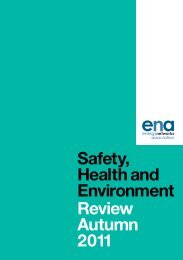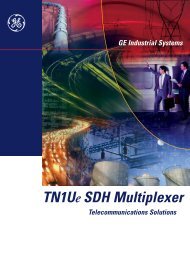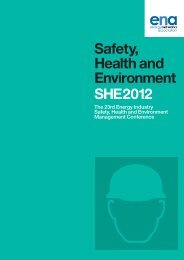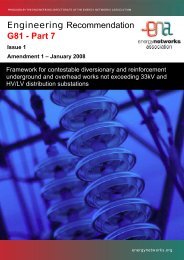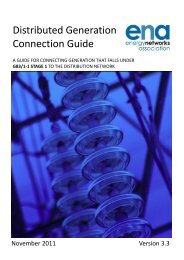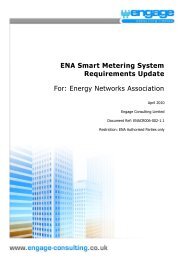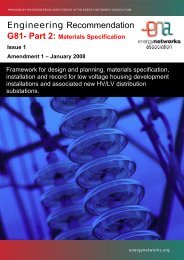Engineering Recommendation G81 - Part 6 - Energy Networks ...
Engineering Recommendation G81 - Part 6 - Energy Networks ...
Engineering Recommendation G81 - Part 6 - Energy Networks ...
You also want an ePaper? Increase the reach of your titles
YUMPU automatically turns print PDFs into web optimized ePapers that Google loves.
ENA <strong>Engineering</strong> <strong>Recommendation</strong> <strong>G81</strong> Pt6 Issue 1<br />
Amendment 1: January 2008<br />
Page 12 of 16<br />
d. Communal LV meter / service enclosures shall not be used for other purposes<br />
posing increased risk to equipment, risk of fire or risks to operatives. The size of<br />
the LV enclosure is dictated by the equipment installed and the need for adequate<br />
working space. There shall be a minimum of 300mm separation to any gas meter<br />
or gas pipe joints. The average temperature shall not exceed 30C.<br />
e. Where the building entrance is closed for security reasons or there is no<br />
alternative means of escape, the LV enclosure should be sited adjacent to an<br />
external wall and be accessible from outdoors. HV substations shall be arranged<br />
to be in a separate building or on an outside wall unless otherwise agreed with<br />
the Host DLH. Outside doors shall be lockable, weatherproof and vandal resistant.<br />
See Appendix B for Host DLH requirements on locks.<br />
f. Lateral connections:<br />
The developer is responsible for the design, construction and installation of the<br />
service cable routes within the building. The design route / cable length used to<br />
calculate voltage drop shall not be exceeded.<br />
g. Service cables must not be routed through individual (non common space)<br />
premises other than the one being served. Mains shall not be routed through<br />
premises. The routes selected within the building must ensure that after<br />
installation cables are accessible for withdrawal / replacement without damage to<br />
the building.<br />
h. Mains and service cables must not be in the same duct as non electrical services.<br />
Where not ducted it must be clipped to cable tray. Where a multi-service shaft is<br />
provided, the electrical installation must be compartmented to provide a fire<br />
barrier from the other services. Every vertical duct, shaft or trunk must have<br />
internal barriers to prevent excessive heat rise at the top. The maximum<br />
separation between barriers is 1 floor or 5 metres, whichever is less. After<br />
installation of cabling the developer shall carry out fire stopping using materials<br />
such as cement mortar, gypsum based plaster, cement or gypsum based<br />
vermiculite / perlite mixes, intumescent mastics, proprietary sealing systems,<br />
rockwool or as specified differently by the Host DLH in Appendix B. The method of<br />
ducting should be agreed with the Host DLH taking account of the derating factor<br />
of the current carrying capacity of the cables.<br />
i. If service or mains cables pass through a part of the building required to have a<br />
minimum fire resistance period, the installation must maintain the integrity of the<br />
fire resistance. Minimum fire resistance periods are listed in the Building<br />
Regulations, to which reference must be made.<br />
12


