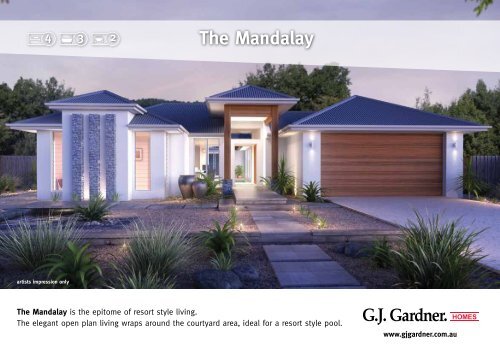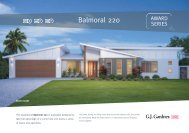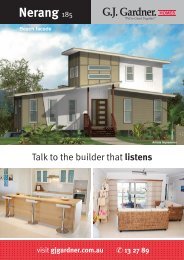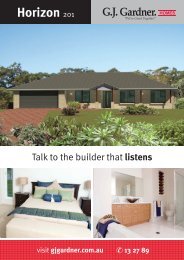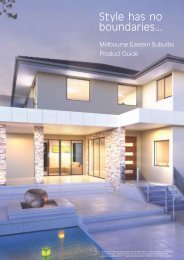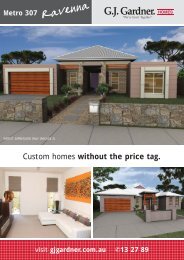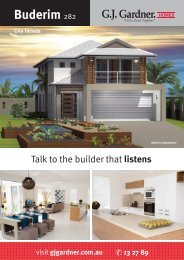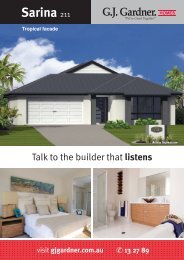Create successful ePaper yourself
Turn your PDF publications into a flip-book with our unique Google optimized e-Paper software.
4 3 2<br />
<strong>The</strong> <strong>Mandalay</strong><br />
artists impression only<br />
<strong>The</strong> <strong>Mandalay</strong> is the epitome of resort style living.<br />
<strong>The</strong> elegant open plan living wraps around the courtyard area, ideal for a resort style pool.<br />
www.gjgardner.com.au
<strong>The</strong> <strong>Mandalay</strong><br />
Standard Floorplan<br />
4 3 2<br />
Features Include<br />
• 4 Bedrooms<br />
• Media Room<br />
• Kitchen<br />
• Study<br />
• Ensuite<br />
• Walk in Robe<br />
• Bathroom<br />
• Double Garage<br />
• Alfresco<br />
• Optional Pool<br />
Floor Areas<br />
Internal:<br />
Garage:<br />
Porch:<br />
Alfresco:<br />
Total:<br />
265.9 sq.m<br />
40.9 sq.m<br />
7.9 sq.m<br />
34.8 sq.m<br />
349.5 sq.m<br />
Specifications<br />
Width: 18.80m<br />
Length: 29.06m<br />
Disclaimer: This design and illustration remains the property of G.J. <strong>Gardner</strong> <strong>Homes</strong> and may not be used or re produced in whole or in part without written<br />
consent. Images are an artists impression only. Whilst all details have been carefully prepared and are believed to be correct, no warranty can be given.<br />
Correct at time of print May 2012.<br />
www.gjgardner.com.au<br />
132 789


