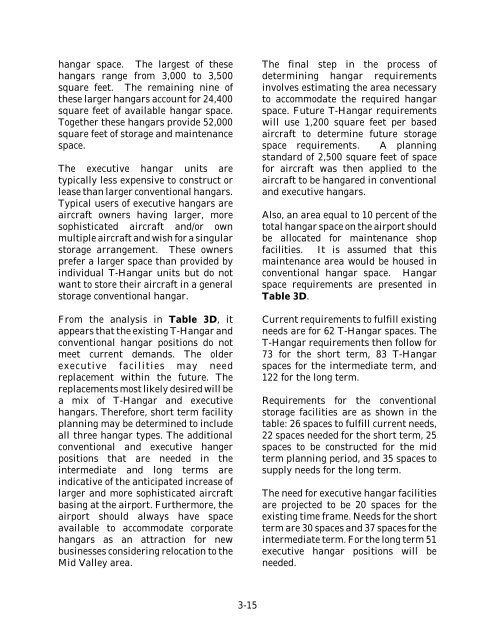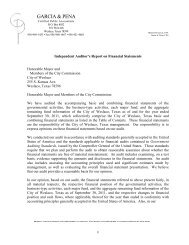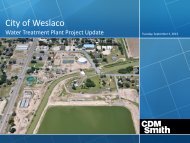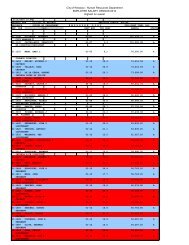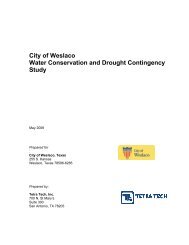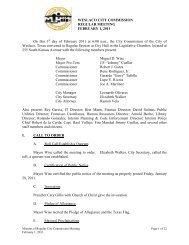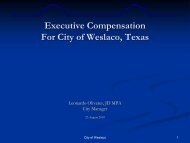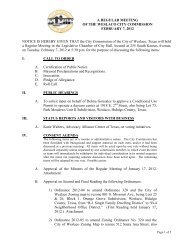Airport Master Plan - City of Weslaco
Airport Master Plan - City of Weslaco
Airport Master Plan - City of Weslaco
Create successful ePaper yourself
Turn your PDF publications into a flip-book with our unique Google optimized e-Paper software.
hangar space. The largest <strong>of</strong> these<br />
hangars range from 3,000 to 3,500<br />
square feet. The remaining nine <strong>of</strong><br />
these larger hangars account for 24,400<br />
square feet <strong>of</strong> available hangar space.<br />
Together these hangars provide 52,000<br />
square feet <strong>of</strong> storage and maintenance<br />
space.<br />
The executive hangar units are<br />
typically less expensive to construct or<br />
lease than larger conventional hangars.<br />
Typical users <strong>of</strong> executive hangars are<br />
aircraft owners having larger, more<br />
sophisticated aircraft and/or own<br />
multiple aircraft and wish for a singular<br />
storage arrangement. These owners<br />
prefer a larger space than provided by<br />
individual T-Hangar units but do not<br />
want to store their aircraft in a general<br />
storage conventional hangar.<br />
From the analysis in Table 3D, it<br />
appears that the existing T-Hangar and<br />
conventional hangar positions do not<br />
meet current demands. The older<br />
executive facilities may need<br />
replacement within the future. The<br />
replacements most likely desired will be<br />
a mix <strong>of</strong> T-Hangar and executive<br />
hangars. Therefore, short term facility<br />
planning may be determined to include<br />
all three hangar types. The additional<br />
conventional and executive hanger<br />
positions that are needed in the<br />
intermediate and long terms are<br />
indicative <strong>of</strong> the anticipated increase <strong>of</strong><br />
larger and more sophisticated aircraft<br />
basing at the airport. Furthermore, the<br />
airport should always have space<br />
available to accommodate corporate<br />
hangars as an attraction for new<br />
businesses considering relocation to the<br />
Mid Valley area.<br />
The final step in the process <strong>of</strong><br />
determining hangar requirements<br />
involves estimating the area necessary<br />
to accommodate the required hangar<br />
space. Future T-Hangar requirements<br />
will use 1,200 square feet per based<br />
aircraft to determine future storage<br />
space requirements. A planning<br />
standard <strong>of</strong> 2,500 square feet <strong>of</strong> space<br />
for aircraft was then applied to the<br />
aircraft to be hangared in conventional<br />
and executive hangars.<br />
Also, an area equal to 10 percent <strong>of</strong> the<br />
total hangar space on the airport should<br />
be allocated for maintenance shop<br />
facilities. It is assumed that this<br />
maintenance area would be housed in<br />
conventional hangar space. Hangar<br />
space requirements are presented in<br />
Table 3D.<br />
Current requirements to fulfill existing<br />
needs are for 62 T-Hangar spaces. The<br />
T-Hangar requirements then follow for<br />
73 for the short term, 83 T-Hangar<br />
spaces for the intermediate term, and<br />
122 for the long term.<br />
Requirements for the conventional<br />
storage facilities are as shown in the<br />
table: 26 spaces to fulfill current needs,<br />
22 spaces needed for the short term, 25<br />
spaces to be constructed for the mid<br />
term planning period, and 35 spaces to<br />
supply needs for the long term.<br />
The need for executive hangar facilities<br />
are projected to be 20 spaces for the<br />
existing time frame. Needs for the short<br />
term are 30 spaces and 37 spaces for the<br />
intermediate term. For the long term 51<br />
executive hangar positions will be<br />
needed.<br />
3-15


