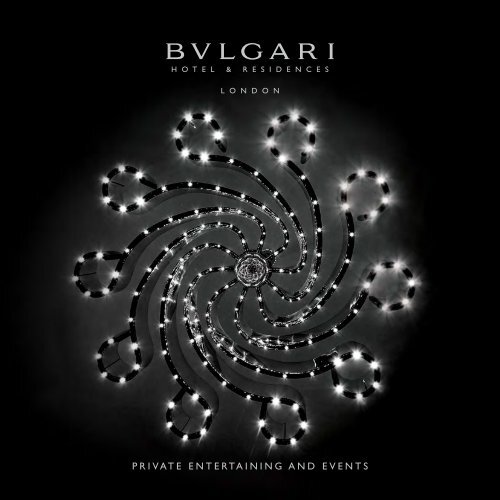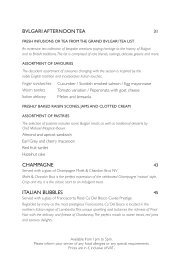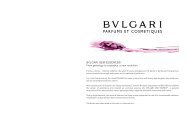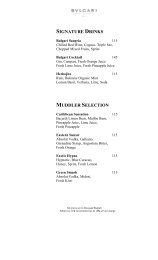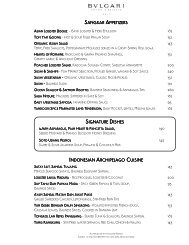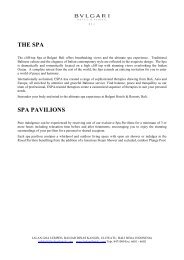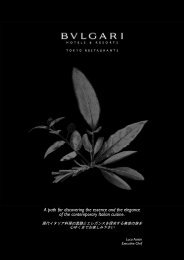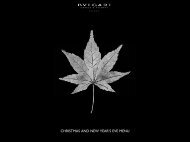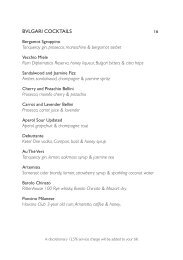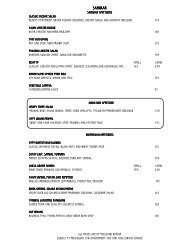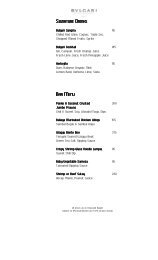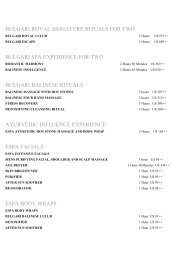Download Brochure - Bulgari Hotels & Resorts
Download Brochure - Bulgari Hotels & Resorts
Download Brochure - Bulgari Hotels & Resorts
You also want an ePaper? Increase the reach of your titles
YUMPU automatically turns print PDFs into web optimized ePapers that Google loves.
“The only word elizabeth knows in<br />
italian is ‘bvlgari’.”<br />
Richard burton
A M E M O R a b l e<br />
ExpERIENCE<br />
The <strong>Bulgari</strong> spirit inspires whatever it touches with its unique vision of<br />
perfection whether applied to its innovative Italian style jewellery or<br />
its remarkable selection of hotels, restaurants and residential properties<br />
in exceptional international settings. Now, with the opening of the new<br />
<strong>Bulgari</strong> Hotel & Residences, Londoners will have the opportunity to<br />
experience what makes <strong>Bulgari</strong>’s properties the most desirable and<br />
admired venues in the world. Whether you come to us for business or<br />
leisure, we will prove to you we are the venue of choice.<br />
3
An uNRIValled<br />
lOCaTION in the heaRT<br />
OF the city<br />
Knightsbridge, London’s most prestigious neighbourhood,<br />
combines heritage and modernity,<br />
refinement and effortless elegance and is the<br />
natural setting for the <strong>Bulgari</strong> Hotel & Residences.<br />
Set amidst London’s most exclusive addresses,<br />
distinguished cultural venues, and luxurious<br />
department stores and boutiques, the hotel offers<br />
the height of timeless glamour and elegance. Its<br />
proximity to Harrods, Hyde Park, the Royal Albert<br />
Hall and the Victoria and Albert museum make it<br />
an enviable location to take up residence.<br />
The <strong>Bulgari</strong> Hotel & Residences’ team is committed<br />
to exceeding expectations and anticipating each<br />
guest’s individual needs. Concierge is on hand with<br />
expert knowledge of London’s social and cultural<br />
scene to help guests plan their visit to restaurants,<br />
exhibitions and events in the heart of this exciting<br />
capital city.<br />
Every element of the <strong>Bulgari</strong> Hotel & Residences,<br />
from the flawless service to the exquisite<br />
dining and the impeccable décor, contributes<br />
to an uncompromising sense of excellence and<br />
demonstrates the attention to detail and quality<br />
that <strong>Bulgari</strong> is famous for.<br />
5
PrivaTE dININg<br />
AND exclusIVE events<br />
A versatile selection of rooms and elegant<br />
dining options make <strong>Bulgari</strong> Hotel & Residences<br />
the perfect choice for entertaining. A grand<br />
sweeping staircase leads from Il Bar – the heart<br />
of the hotel’s social life – to the lavish Il<br />
Ristorante, which summons the decadence of<br />
the ‘Dolce Vita era’. Three private dining rooms,<br />
with glamorous silver interiors, can be adapted<br />
for corporate seminars, junkets and leisure<br />
market events, providing an intimate setting<br />
for an important business lunch or a more formal<br />
meal during a conference. For the ultimate dining<br />
experience Head Chef, Robbie Pepin, presents<br />
exquisite menus featuring seasonal and<br />
contemporary Italian cuisine, which can be<br />
tailored for any event.<br />
The impressive ballroom covers an entire floor of<br />
the <strong>Bulgari</strong> Hotel & Residences and features a pair<br />
of handcrafted solid silver chandeliers, designed<br />
exclusively for <strong>Bulgari</strong> by Padgham and Putland<br />
Silversmiths and set to become the most striking<br />
pair of silverware pieces made this century. Ideal for<br />
banquets, charity balls, wedding parties and cocktail<br />
receptions, the flexible space of the ballroom adds<br />
an air of glamour and prestige to every occasion.<br />
6
privaTE MEETINgs<br />
Located in the integrated Business Centre, the<br />
private meeting rooms comprise the two ‘Lord<br />
Marshall’ boardrooms, named after Baron of<br />
Knightsbridge, and three further offices of varying<br />
size. All can be easily configured for a variety of<br />
business gatherings and events. The sleek interiors<br />
of these rooms exude the Italian contemporary style<br />
of Antonio Citterio, Patricia Viel and Partners, to<br />
create a lavish yet comfortable ambiance, which<br />
lends an air of intimate formality to any meeting.<br />
Featuring the latest technology there are two<br />
boardrooms, which can host up to 20 delegates,<br />
two further private offices and the state-of-theart<br />
cinema with 47 seats and featuring 2D and<br />
3D Dolby systems. Guests hiring these rooms<br />
benefit from a personal support team and expert<br />
AV technicians who ensure the smooth operation<br />
of the high-definition video conferencing and latest<br />
web-based technology equipment.<br />
These private meeting spaces are also supported<br />
by the <strong>Bulgari</strong> Hotel & Residences’ 85 luxurious<br />
rooms and suites, as well as the beautiful<br />
Bulga r i Spa.<br />
7
The BallROOM<br />
The stunning Ballroom offers a majestic and<br />
stylish space for exclusive conferences and events,<br />
fashionable catwalk shows and lectures with<br />
theatre style seating. The impressive solid silver<br />
custom-made <strong>Bulgari</strong> chandeliers add timeless<br />
elegance. It is serviced by the latest sophisticated<br />
lighting and technology, including a loudspeaker<br />
system, piped music and wireless Internet.<br />
The Ballroom’s foyer area provides the ultimate<br />
space for cocktail receptions, a working lunch<br />
buffet or coffee breaks during an event. With a<br />
built-in bar and the same audio capabilities as the<br />
Ballroom, this space provides a flexible solution<br />
for any event, intimate or grand.<br />
B<br />
A<br />
R<br />
Capacities<br />
Ballroom:<br />
Dinner seating 140<br />
Dinner & Dance 120<br />
Classroom 80<br />
Theatre 100<br />
Cocktail reception 280<br />
(including foyer area)<br />
U-Shape 50<br />
Boardroom 50<br />
Cabaret 80<br />
FOYER:<br />
Cocktail reception 120<br />
dimensions<br />
Ballroom<br />
Ballroom<br />
FOYer<br />
Ballroom pre-function<br />
Ballroom:<br />
2755 Sq.ft / 256 Sq.m<br />
Length: 60ft / 18.36m<br />
Width: 45ft / 13.73m<br />
FOYER:<br />
1151 Sq.ft / 107 Sq.m<br />
Length: 44ft / 13.55m<br />
Width: 26ft / 7.86m<br />
Height dome:<br />
22ft / 6.57m<br />
Height flat ceiling:<br />
11ft / 3.24m<br />
Height dome:<br />
11ft / 3.25m<br />
Height flat ceiling:<br />
10ft / 3m<br />
9
ThE CINEMa and<br />
CINEMa Lounge<br />
Providing a unique space in which to host the latest cinematic preview,<br />
an important business presentation or a compelling press announcement,<br />
the <strong>Bulgari</strong> Hotel & Residences’ luxurious 47-seat cinema offers the most<br />
advanced cinema-quality HD sound and vision, 4K resolution in 2D or<br />
the latest Dolby 3D. For business events, the room has high-specification<br />
video conferencing as well as the latest technologies for broadcasting via<br />
satellite or to television news vehicles. The cinema facilities also include<br />
integrated technology with individual electronic voting and microphones,<br />
as well as dedicated Audio Visual Support. Private security is provided<br />
and the room is perfectly insulated to ensure zero sound reverberations.<br />
For a more intimate and exclusive cinema experience, guests can<br />
arrange their own personal screenings. Celebrating the hotel’s silver<br />
screen heritage, a specially-curated library of 200 new and classic<br />
films is available along with an eclectic selection of Blu-ray titles, the<br />
latest releases available on request, and the option to watch live sports<br />
or play games.<br />
Ballroom Ballroom Ballroom pre-function<br />
Ballroom pre-function<br />
Capacities<br />
Cinema:<br />
Theatre 47<br />
cinema LOUNGE: 47<br />
dimensions<br />
cinema:<br />
1054 Sq.ft / 98 Sq.m<br />
Length: 46ft / 14m<br />
Width: 23ft / 7m<br />
Height: 10ft / 3m<br />
Cinema LOUNGE:<br />
699 Sq.ft / 65 Sq.m<br />
Length: 26ft / 8m<br />
Width: 16ft / 5m<br />
Height: 8ft / 2.5m<br />
C i n e m a<br />
LIFT<br />
C i n e m a<br />
LOUNGE<br />
BAR<br />
Cinema Pre-function Cinema Pre-function Cinema Cinema
La DolCE VITa<br />
Since 1884, <strong>Bulgari</strong> has attracted the international<br />
elite. Aristocrats, artists, writers and the movie<br />
gentry of the ‘La Dolce Vita’ era have long<br />
associated themselves with the expression of<br />
Italian style and timeless elegance that <strong>Bulgari</strong><br />
is synonymous with. Every element of design within<br />
the <strong>Bulgari</strong> Hotel & Residences London, from<br />
the elegant rooms and suites to the lavish dining<br />
areas to the state-of-the-art meeting and function<br />
rooms, exudes innovative artistry and a harmonious<br />
selection of rich furnishings and textiles, which<br />
have been designed exclusively for <strong>Bulgari</strong>.<br />
12
CINEMa SPECIFICaTION<br />
THE Cinema<br />
- Dedicated audio visual technician<br />
- Lectern with touch-screen control and<br />
comfort monitor<br />
- Lectern microphone<br />
- Lectern-based PC with DVD-ROM and<br />
USB connections<br />
- Wireless microphones<br />
(3x lapel – 3x handheld)<br />
- Interactive voting system (integrated in seats)<br />
with microphone<br />
- High-definition digital cinema projector<br />
- Dual-screen presentation with two HD<br />
secondary projectors<br />
- Cinema-quality screen with electronic<br />
size masking<br />
- Theatre stage lighting<br />
- Voice reinforcement system and PA<br />
- Induction loop for hard of hearing<br />
- High-definition video conference facilities<br />
- Surround programme sound system<br />
- Visual mixing and sources (DCP,<br />
DVD / Blu-ray playback)<br />
- CD playing<br />
- Connections for computer and additional<br />
video sources<br />
- Control switches for volume and media<br />
switching<br />
- D-Cinema compliant content server<br />
- 7.1 surround sound system<br />
- Hotel television and radio channels<br />
Cinema Lounge<br />
- 46" and 55" Loewe high definition LCD screens<br />
to run content from the screening room<br />
- Professional Bose speaker sound system<br />
- Piped music<br />
TeCHnical<br />
Specification<br />
- Projection<br />
- 3 projectors, 1x primary and screening<br />
- Projector with 2x secondary and split screen<br />
- Dual projection<br />
- Primary projection – 4K NEC DCP compliant<br />
- Cinema projector NC3240 – 3 chip DLP based<br />
projector, lens and PSU<br />
- 2x JVC DLA-x7 HD projectors (for<br />
dual projection)<br />
PlaYBack Sources<br />
- Dolby feature cinema server – DSS200<br />
- Oppo multi-region Blu-ray / DVD player<br />
- PlayStation 3 gaming system<br />
- Sky HD satellite receiver and playback<br />
- Hotel IPTV system HD<br />
- Barco Image Pro2 visual mixing<br />
- HD-SDI inputs<br />
Sound System<br />
- 7.1 surround sound JBL Synthesis system for<br />
programme sound<br />
- JBL SDP-40HD digital surround processor<br />
- JBL SDEC-4000 system digital equalizer<br />
- 5 JBL S820 two-channel amplifier 800W<br />
bridged mono<br />
- JBL S7165 seven-channel power amplifier<br />
- 3 JBL K2S 9900 Atlas speakers<br />
- 6 JBL S4Ai dipole ambient surround speakers<br />
and brackets<br />
- 2 JBL S1S-EX 18" subwoofers<br />
PUBLIC ADDRESS<br />
- A300 induction loop amplifier with metal loop<br />
- 2 x JBL 100v line Control 1 surface<br />
mounted speakers<br />
- 8 x JBL 100v line flush-mounted Control 1<br />
ceiling speakers for PA System<br />
- 3x radio handheld microphones<br />
- 3x radio lapel microphones<br />
- 2 x lectern microphones<br />
- Soundcraft FX16ii mixer – 16 channel with<br />
recording outputs<br />
SCreen<br />
- SMX 8.8m x 2.2m white woven fabric<br />
projection screen with side and centre<br />
motorised masking<br />
- 2.35:1 – 516x220cm<br />
- 1.85:1 – 407x220cm<br />
- 16:9 – 390x220cm<br />
Control<br />
- Lectern and room-based touch-screen control<br />
Crestron TPS-6X cordless touch screen and<br />
docking station<br />
- Crestron room control touchscreen DM-RMC-<br />
100-F in control room<br />
- Furman power conditioning PL-Pro DMC E<br />
presentation switcher from composite video,<br />
S-video, component<br />
- Video, RGBHV, VGA, DVI, HDMI, PC audio,<br />
analogue audio, SPDIF inputs<br />
LECtern<br />
- 3x lectern positions<br />
- Black bespoke lecterns 123.5x95cm front 63cm<br />
deep with connections for data and power<br />
- Built-in presentation PC<br />
- Branding window on front of lectern 46.5x37cm<br />
(1.5cm deep maximum)<br />
- Two lecterns – for dual presentation<br />
Screening<br />
Specification<br />
- Dolby cinema server DSS200<br />
- Barco Image Pro HD visual mixer<br />
- Dolby CP750 audio processor<br />
- 7.1 surround sound JBL Synthesis system for<br />
programme sound<br />
Seating<br />
- 47 black leather seats with power and<br />
pull-out table<br />
- 3 tiers of chairs, middle 6 and 2 side chairs front row,<br />
removable for bespoke black leather sofa<br />
or wheelchair<br />
Video conference<br />
- Cisco C60 system<br />
- 1080p single/dual screen<br />
- High-speed IP connection<br />
- Point-to-point conferencing<br />
13
Lord Marshall<br />
bOardROOMs<br />
ning<br />
The hotel offers two boardrooms specifically<br />
for meetings and private conferences. Away from<br />
the busier parts of the hotel, the Lord Marshall<br />
boardrooms offer a tranquil space for the<br />
meeting of minds to discuss, debate and inspire.<br />
Both are fully equipped with conference and<br />
presentation facilities.<br />
Cinema Pre-function<br />
Cinema<br />
Capacities<br />
Ballroom<br />
Ballroom pre-fu<br />
Lord Marshall I<br />
Lord Marshall II<br />
Lord Marshall I :<br />
Boardroom 10<br />
Lord Marshall I & II<br />
Boardroom 20<br />
Lord Marshall II:<br />
Boardroom 10<br />
dimensions<br />
SITTING AREA<br />
Board Room<br />
Lord Marshall I :<br />
193 Sq.ft / 18 Sq.m<br />
Length: 13ft / 4m<br />
Width: 16ft / 5m<br />
Height: 10ft / 3m<br />
Lord Marshall II:<br />
190 Sq.ft / 18 Sq.m<br />
Ballroom Length: 13ft / 4m<br />
Width: 16ft / 5m<br />
Height: 10ft / 3m<br />
Lord Marshall I & II<br />
398 Sq.ft / 37 Sq.m<br />
Length: 26ft / 8m<br />
Width: 33ft / 10m<br />
Height: 10ft / 3m<br />
Ballroom pre-function<br />
15
PRIVATE Offices<br />
The more intimate surroundings of our two business<br />
offices are perfect for smaller gatherings such as<br />
interviews, meetings or conference calls. There<br />
Private dinning<br />
is also seating available in theatre style to<br />
accommodate a maximum of 10 people.<br />
Cinema Pre-function<br />
Capacities<br />
Cinema<br />
Ballroom<br />
OFFICE A:<br />
Boardroom 5<br />
OFFICE B:<br />
Boardroom 6<br />
dimensions<br />
oFFice B<br />
o F F i c e A<br />
Offices<br />
O F F I C E A :<br />
182 Sq.ft / 17 Sq.m<br />
Length: 13ft / 4m<br />
Width: 16ft / 5m<br />
Height: 10ft / 3m<br />
OFFICE B:<br />
139 Sq.ft / 13 Sq.m<br />
Length: 13ft / 4m<br />
Width: 10ft / 3m<br />
Height: 10ft / 3m<br />
Board Room<br />
Ballroom<br />
17
Ballroom pre-function<br />
SPIRIT ROOM<br />
The Spirit room offers an elegant, intimate and<br />
private space for pre-dinner aperitifs, after dinner<br />
drinks, or a <strong>Bulgari</strong> Afternoon Tea, with friendly<br />
and attentive service from Il Bar staff. Adorning<br />
the walls are photographs from the <strong>Bulgari</strong> archive<br />
depicting stars of the ‘La Dolce Vita’ era. Subdued<br />
lighting, wooden décor and intimately positioned<br />
clusters of custom-made sofas and armchairs<br />
surround a working fireplace and create a cosy and<br />
relaxed atmosphere. The Spirit room is available<br />
for private hire and can host up to 20 people.<br />
Bar<br />
Capacities<br />
Spirit Room 20<br />
dimensions<br />
spirit ROOM<br />
398 Sq.ft / 37 Sq.m<br />
Length: 20ft / 6m<br />
Width: 16ft / 5m<br />
Height: 9ft / 2.7m<br />
TO BAR AREA<br />
ion<br />
19
PrivaTE Dining<br />
For the ultimate dining experience, Robbie Pepin,<br />
head chef of Il Ristorante, will create an exquisite and<br />
refined menu that infuses today’s modern palate with<br />
classic Italian gastronomic traditions. Bespoke menus<br />
can be created for events, upon request.<br />
priVate DINING 2<br />
PRIVate DINING 3<br />
PRIVate DINING 1<br />
Private dinning<br />
Capacities<br />
dimensions<br />
Cinema Pre-function<br />
Private dining 1:<br />
Banqueting 12<br />
Boardroom 12<br />
Private dining 2:<br />
Banqueting 10<br />
Boardroom 10<br />
Private dining 3:<br />
Banqueting 8<br />
Boardroom 8<br />
Private dining 2 & 3:<br />
Banqueting 18<br />
Boardroom 18<br />
Private dining 1:<br />
182 Sq.ft / 17 Sq.m<br />
Length: 20ft / 6m<br />
Width: 10ft / 3m<br />
Height: 10ft /3m<br />
Private dining 2:<br />
215 Sq.ft / 20 Sq.m<br />
Length: 16ft / 5m<br />
Width: 13ft / 4m<br />
Height: 10ft / 3m<br />
Private dining 3:<br />
172 Sq.ft / 16 Sq.m<br />
Length: 13ft / 4m<br />
Width: 13ft / 4m<br />
Height: 10ft / 3m<br />
Private dining 2 & 3:<br />
387 Sq.ft / 36 Sq.m<br />
Length: 10ft / 9m<br />
Width: 13ft / 4m<br />
Height: 10ft / 3m<br />
Offices<br />
21<br />
Board Room
COMplete Collection<br />
Bedrooms<br />
Suites<br />
Pool<br />
Gym<br />
Rooms are spacious; the<br />
largest in London, and<br />
elegantly designed featuring<br />
marbles, fine woods and<br />
unique detailing such as<br />
custom-made silk curtains,<br />
bedside table lamps<br />
inspired by <strong>Bulgari</strong>’s silver<br />
candlesticks, and a minibar<br />
resembling a travel trunk.<br />
Twenty three suites are<br />
available, all benefiting from<br />
a dedicated Butler service.<br />
The seven <strong>Bulgari</strong> Suites are<br />
the hotel’s largest and feature<br />
two luxurious bedrooms,<br />
living and dining room and<br />
contemporary kitchen.<br />
The <strong>Bulgari</strong> Spa features a<br />
25m swimming pool, created<br />
from Vicenza stone and<br />
shimmering green and gold<br />
mosaic. Sumptuous cabanas<br />
with flowing fabric flank the<br />
pool for guests to relax in.<br />
A state-of-the-art gymnasium<br />
designed entirely in cognaccoloured<br />
oak, is equipped<br />
with the latest Technogym<br />
cardiovascular and strength<br />
machines and free-weights<br />
area. Personal trainers are on<br />
hand for tailored training and<br />
the Bodyism programme.<br />
ballroom<br />
A majestic and stylish<br />
space for fashionable<br />
private events. Impressive<br />
solid silver, custom-made<br />
chandeliers add a timeless<br />
elegance to any event and<br />
an additional function area<br />
provides the ideal space for<br />
pre-event entertaining.<br />
Offices<br />
Two business offices provide<br />
more intimate surroundings<br />
for smaller gatherings such<br />
as interviews, meetings or<br />
conference calls. Seating<br />
in theatre style can be<br />
requested to accommodate<br />
a maximum of ten people in<br />
each office.<br />
Lord Marshall<br />
Boardrooms<br />
Lord Marshall Boardrooms<br />
offer a tranquil space, fully<br />
equipped with conference<br />
and presentation facilities,<br />
for meetings and private<br />
conferences. Each hosting up<br />
to ten guests for a banquetstyle<br />
meeting, the Lord<br />
Marshall boardrooms can be<br />
combined for larger events.<br />
Private dining<br />
Three Private Dining Rooms,<br />
perfect for a more intimate<br />
dining experience, feature<br />
elegant interiors and bespoke<br />
menus by the head chef.<br />
Hosting eight, ten and 12<br />
guests, there is the option to<br />
connect two rooms for larger<br />
groups of 18 guests.
Il Ristorante<br />
Il Bar<br />
Lounge<br />
Lobby<br />
A sweeping silver staircase<br />
leads down to Il Ristorante, a<br />
stylish and lavish atmosphere,<br />
hosting up to 80 diners,<br />
in which to enjoy menus<br />
incorporating the finest Italian<br />
contemporary cuisine.<br />
At the heart of the hotel’s<br />
social life and the place to<br />
enjoy La Dolce Vita. Exquisite<br />
cocktails, some inspired by<br />
the <strong>Bulgari</strong> perfume range, are<br />
served by expert mixologists<br />
from the impressive stainless<br />
steel, oval bar.<br />
The lounge is the perfect place<br />
to enjoy a <strong>Bulgari</strong> Afternoon<br />
Tea, featuring a range of tea<br />
blends exclusively created<br />
for the hotel, or coffee and<br />
pastries throughout the day.<br />
The stylish and welcoming<br />
lobby, home to the reception<br />
and concierge team, features<br />
polished black granite floors,<br />
Sapele mahogany walls<br />
and striking display cases<br />
showcasing contemporary<br />
<strong>Bulgari</strong> silver and other<br />
<strong>Bulgari</strong> products.<br />
Cinema<br />
A luxurious 47-seat screening<br />
room offers state-of-the-art<br />
cinema-quality sound and<br />
vision and an exclusivelycurated<br />
library of more than<br />
200 new and classic films<br />
available to guests of the hotel.<br />
Cigar Shop &<br />
Sampling Room<br />
Located up a discreet stairway<br />
from Il Bar is an intimate<br />
space for cigar aficionados to<br />
enjoy a rare and exquisite cigar<br />
collection, sourced exclusively<br />
from the ‘jewels’ of Edward<br />
Sahakian’s private collection.<br />
SPIRIT ROOM<br />
An intimate area adjacent to Il<br />
Bar for up to 20 guests to enjoy<br />
a more private bar experience.<br />
A large fireplace is set into the<br />
wall and photographs from the<br />
<strong>Bulgari</strong> archive depicting ‘La<br />
Dolce Vita’ era adorn the room.
The privaTE CollECTION<br />
ballroom<br />
Banqueting Dinner / dance Theatre Cocktail reception U-shaped Boardroom<br />
140 120 100 160 50 50<br />
Dimensions: Length: Width: Height (flat): Height (dome):<br />
2755 Sq.ft / 256 Sq.m 60ft / 18.36m 45ft / 13.73m 11ft / 3.2m 22ft / 6.5m<br />
Ballroom FOYer<br />
Banqueting Dinner / dance Theatre Cocktail reception U-shaped Boardroom<br />
120<br />
Dimensions: Length: Width: Height (flat): Height (dome):<br />
1151 Sq.ft / 107 Sq.m 44ft / 13.55m 26ft / 7.86m 10ft / 3m 11ft / 3.25m<br />
Lord Marshall Boardrooms<br />
Banqueting Dinner / dance Theatre Cocktail reception U-shaped Lord Marshall I/II<br />
10<br />
Dimensions Lord Marshall I/II: Length: Width: Height:<br />
190 Sq.ft / 18 Sq.m 13ft / 4m 16ft / 5m 10ft / 3m<br />
Banqueting Dinner / dance Theatre Cocktail reception U-shaped Lord Marshall I&II<br />
20<br />
Dimensions Lord Marshall I&II: Length: Width: Height:<br />
393 Sq.ft / 37 Sq.m 26ft / 8m 33ft / 10m 10ft / 3m<br />
CINEMA<br />
Banqueting Dinner / dance Theatre Cocktail reception U-shaped Boardroom<br />
47<br />
Dimensions: Length: Width: Height:<br />
1054 Sq.ft / 98 Sq.m 46ft / 14m 23ft / 7m 10ft / 3m<br />
SPIRIT ROOM<br />
Banqueting Dinner / dance Theatre Cocktail reception U-shaped Boardroom<br />
20<br />
Dimensions: Length: Width: Height:<br />
398 Sq.ft / 37 Sq.m 20ft / 6m 16ft / 5m 9ft / 2.7m
CINEMA LOUNGE<br />
Banqueting Dinner / dance Theatre Cocktail reception U-shaped Boardroom<br />
47<br />
Dimensions: Length: Width: Height:<br />
699 Sq.ft / 65 Sq.m 26ft / 8m 16ft / 5m 8ft / 2.5m<br />
PRIVate Offices<br />
Office A: Dinner / dance Theatre Cocktail reception U-shaped Boardroom<br />
5<br />
Dimensions: Length: Width: Height:<br />
699 Sq.ft / 65 Sq.m 26ft / 8m 16ft / 5m 8ft / 2.5m<br />
Office B: Dinner / dance Theatre Cocktail reception U-shaped Boardroom<br />
6<br />
Dimensions: Length: Width: Height:<br />
139 Sq.ft / 13 Sq.m 13ft / 4m 10ft / 3m 10ft / 3m<br />
Private dining<br />
Private dining 1: Banqueting Theatre Cocktail reception U-shaped Boardroom<br />
12 12<br />
Dimensions Private dining 1: Length: Width: Height:<br />
182 Sq.ft / 17 Sq.m 20ft / 6m 10ft / 3m 10ft / 3m<br />
Private dining 2: Banqueting Theatre Cocktail reception U-shaped Boardroom<br />
10 10<br />
Dimensions Private dining 2: Length: Width: Height:<br />
139 Sq.ft / 13 Sq.m 16ft / 5m 13ft / 4m 10ft / 3m<br />
Private dining 3: Banqueting Theatre Cocktail reception U-shaped Boardroom<br />
8 8<br />
Dimensions Private dining 3: Length: Width: Height:<br />
172 Sq.ft / 16 Sq.m 13ft / 4m 13ft / 4m 10ft / 3m<br />
Private dining Banqueting Theatre Cocktail reception U-shaped Boardroom<br />
2&3: 18 18<br />
Dimensions Private dining 2&3: Length: Width: Height:<br />
387 Sq.ft / 36 Sq.m 10ft / 9m 13ft / 4m 10ft /3m
contact DETAILS<br />
<strong>Bulgari</strong> Hotel & Residences,<br />
171 Knightsbridge,<br />
London, SW7 1DW,<br />
United Kingdom<br />
Tel: +44 (0)207 151 1039/1040<br />
Email: London-events@bulgarihotels.com


