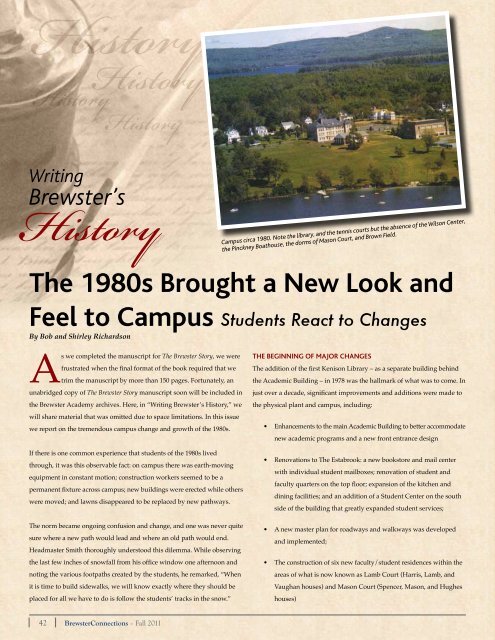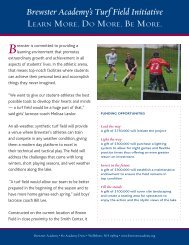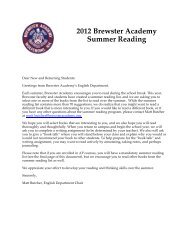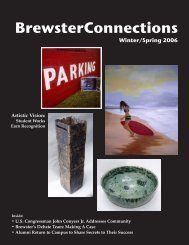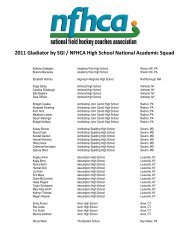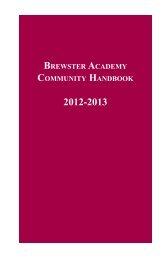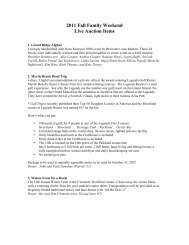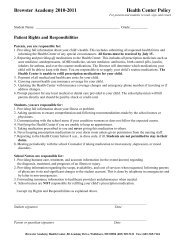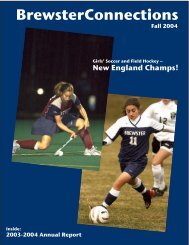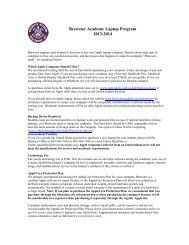BrewsterConnections - Brewster Academy
BrewsterConnections - Brewster Academy
BrewsterConnections - Brewster Academy
You also want an ePaper? Increase the reach of your titles
YUMPU automatically turns print PDFs into web optimized ePapers that Google loves.
History<br />
History<br />
History History<br />
Writing<br />
<strong>Brewster</strong>’s<br />
History<br />
Campus circa 1980. Note the library, and the tennis courts but the absence of the Wilson Center,<br />
the Pinckney Boathouse, the dorms of Mason Court, and Brown Field.<br />
The 1980s Brought a New Look and<br />
Feel to Campus Students React to Changes<br />
By Bob and Shirley Richardson<br />
As we completed the manuscript for The <strong>Brewster</strong> Story, we were<br />
frustrated when the final format of the book required that we<br />
trim the manuscript by more than 150 pages. Fortunately, an<br />
unabridged copy of The <strong>Brewster</strong> Story manuscript soon will be included in<br />
the <strong>Brewster</strong> <strong>Academy</strong> archives. Here, in “Writing <strong>Brewster</strong>’s History,” we<br />
will share material that was omitted due to space limitations. In this issue<br />
we report on the tremendous campus change and growth of the 1980s.<br />
If there is one common experience that students of the 1980s lived<br />
through, it was this observable fact: on campus there was earth-moving<br />
equipment in constant motion; construction workers seemed to be a<br />
permanent fixture across campus; new buildings were erected while others<br />
were moved; and lawns disappeared to be replaced by new pathways.<br />
The norm became ongoing confusion and change, and one was never quite<br />
sure where a new path would lead and where an old path would end.<br />
Headmaster Smith thoroughly understood this dilemma. While observing<br />
the last few inches of snowfall from his office window one afternoon and<br />
noting the various footpaths created by the students, he remarked, “When<br />
it is time to build sidewalks, we will know exactly where they should be<br />
placed for all we have to do is follow the students’ tracks in the snow.”<br />
The Beginning of Major Changes<br />
The addition of the first Kenison Library – as a separate building behind<br />
the Academic Building – in 1978 was the hallmark of what was to come. In<br />
just over a decade, significant improvements and additions were made to<br />
the physical plant and campus, including:<br />
• Enhancements to the main Academic Building to better accommodate<br />
new academic programs and a new front entrance design<br />
• Renovations to The Estabrook: a new bookstore and mail center<br />
with individual student mailboxes; renovation of student and<br />
faculty quarters on the top floor; expansion of the kitchen and<br />
dining facilities; and an addition of a Student Center on the south<br />
side of the building that greatly expanded student services;<br />
• A new master plan for roadways and walkways was developed<br />
and implemented;<br />
• The construction of six new faculty/student residences within the<br />
areas of what is now known as Lamb Court (Harris, Lamb, and<br />
Vaughan houses) and Mason Court (Spencer, Mason, and Hughes<br />
houses)<br />
42 <strong><strong>Brewster</strong>Connections</strong> – Fall 2011


