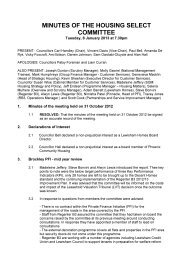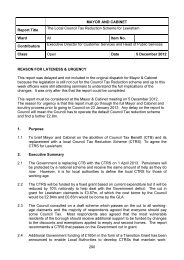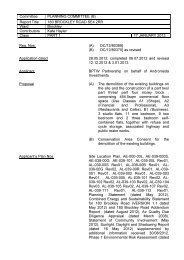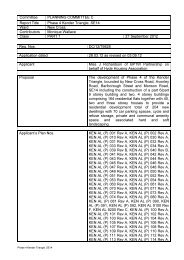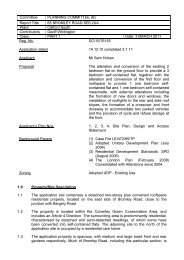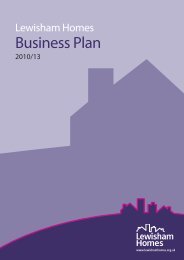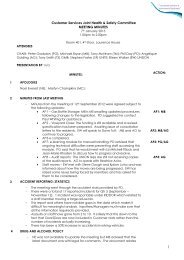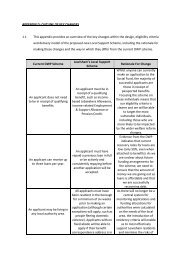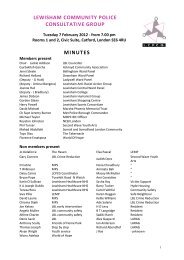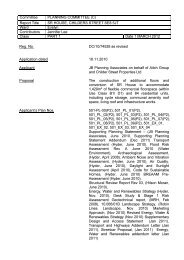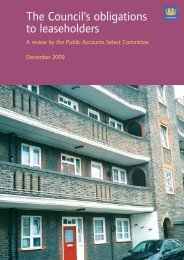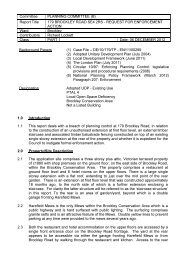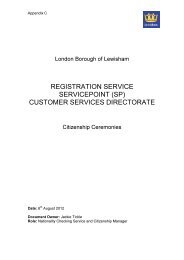The Lawns, Lee Terrace SE3 PDF 58 KB - Council meetings
The Lawns, Lee Terrace SE3 PDF 58 KB - Council meetings
The Lawns, Lee Terrace SE3 PDF 58 KB - Council meetings
Create successful ePaper yourself
Turn your PDF publications into a flip-book with our unique Google optimized e-Paper software.
Committee PLANNING COMMITTEE (B)<br />
Report Title THE LAWNS, LEE TERRACE, LONDON, <strong>SE3</strong> 9TB<br />
Ward<br />
Blackheath<br />
Contributors David Knight<br />
Class PART 1 Date 17 JANUARY 2013<br />
Reg. No.<br />
DC/12/80365<br />
Application dated 25.05.2012 and completed 13.07.2012<br />
Applicant<br />
Proposal<br />
Geoff Watkins Architects Ltd on behalf of <strong>The</strong><br />
<strong>Lawns</strong> Blackheath Management Ltd.<br />
<strong>The</strong> alteration and conversion of lower ground<br />
floor level storerooms, to provide 1 two<br />
bedroom self-contained flat, together with the<br />
construction of a single storey extension to the<br />
north elevation, alterations to the elevation and<br />
the provision of an additional car parking<br />
space.<br />
Applicant's Plan Nos. 222B 222B 01; 222B 02; 222B 20; 222B 03 A;<br />
222B 04 A; 222B 21 A and E-mail received<br />
08/11/2012, Location Plan; Site Plan,<br />
Photographs, Design & Access Statement<br />
incorporating Heritage Statement and<br />
Sustainability Statement.<br />
Background Papers<br />
(1) Case File - LE/405/D/TP<br />
(2) Adopted Unitary Development Plan<br />
(3) <strong>The</strong> London Plan<br />
1.0 Property/Site Description<br />
1.1 <strong>The</strong> <strong>Lawns</strong> consists of two five storey brick apartment buildings arranged on<br />
either side of a central courtyard, set in their own grounds. <strong>The</strong> grounds include<br />
parking areas and grassed garden areas with shrub planting. <strong>The</strong> buildings date<br />
from the mid 20th century and feature art deco elements.<br />
1.2 Most of the car parking is to the rear of the site, in the form of surface level car<br />
parking and parking garages. <strong>The</strong>re are also a number of car parking spaces<br />
within the central courtyard, which also provides vehicle access to the garages<br />
and rear parking spaces.<br />
1.3 <strong>The</strong> eastern of the two apartment buildings possesses a lower ground floor area<br />
in the northern part of the building which is currently used as two storage rooms,<br />
with external access via a short flight of steps. <strong>The</strong> present application relates to<br />
this lower ground floor area.<br />
1.4 <strong>The</strong> property lies within Blackheath Conservation Area. <strong>The</strong>re are grade II listed<br />
buildings to the east at 47-61 <strong>Lee</strong> <strong>Terrace</strong>.
2.0 Planning History<br />
2.1 10/08/2012 – (DC/12/81098): An application has been submitted for works to the<br />
front boundary treatment of <strong>The</strong> <strong>Lawns</strong>. This application has yet to be<br />
determined.<br />
2.2 07/12/2012 - (DC/12/81701): Planning permission granted for the enlargement of<br />
an existing window and the installation of French doors at Flat 48, <strong>The</strong> <strong>Lawns</strong>.<br />
3.0 Current Planning Application<br />
3.1 <strong>The</strong> application is an amended proposal for the conversion of two lower ground<br />
floor storerooms in the eastern block into a two bedroom flat, together with the<br />
construction of a single storey extension.<br />
3.2 As originally submitted, the application also included a proposal to convert a<br />
basement area in the western block into a further flat. This second basement<br />
conversion has been withdrawn from this application in the light of discussions<br />
with the planning officer who had raised concerns about the poor levels of light<br />
and outlook associated with that element that would result.<br />
3.3 <strong>The</strong> proposed flat will consist of an open-plan living/dining/kitchen area, a double<br />
bedroom, a single bedroom, a bathroom and a cloakroom area.<br />
<strong>The</strong> areas of the flat are as follows:<br />
Gross internal floorspace: 65m2<br />
Living / dining / kitchen: 23m2<br />
Bedroom 1: 13m2<br />
Bedroom 2: 7.4m2<br />
Cloakroom area (within hallway): 1.7m2<br />
3.4 <strong>The</strong> flat will be accessed down a flight of four stairs directly from the surface car<br />
park. <strong>The</strong> stairs, hallway and cloakroom area will be housed within a small new<br />
extension to the rear (north of the building). <strong>The</strong> extension will have a footprint of<br />
8.5m2, and will be 2.5m high when measured from the external ground level.<br />
3.5 <strong>The</strong> extension will be built in brickwork to match the existing, and will feature a<br />
canopy over a hardwood entrance door. <strong>The</strong>re will be an obscure glazed ‘link’<br />
element connecting the extension to the existing north west wall of the building.<br />
3.6 New windows will be inserted into the eastern elevation of the property to provide<br />
light to the proposed reception room and main bedroom.<br />
3.7 <strong>The</strong> internal floor level of the lower ground floor will be lowered by 150mm to<br />
achieve a floor to ceiling height of 2.4m.<br />
3.8 An additional car parking space is proposed within the existing garden area<br />
adjacent to this part of the building, accessed from the existing parking court.<br />
4.0 Consultation<br />
4.1 This section outlines the consultation carried out by the <strong>Council</strong> following the<br />
submission of the application and summarises the responses received.
<strong>The</strong> <strong>Council</strong>’s consultation exceeded the minimum statutory requirements and<br />
those required by the <strong>Council</strong>’s adopted Statement of Community Involvement.<br />
4.2 A site notice and a public notice were displayed in front of the property and<br />
letters were sent to 60 local residents, the local councillors and the Blackheath<br />
Society.<br />
4.3 No responses were received from local councillors or from the Blackheath<br />
Society.<br />
Written Responses received from Local Residents<br />
4.4 One letter of support and three letters of objection have been received from<br />
residents of flats within <strong>The</strong> <strong>Lawns</strong>. <strong>The</strong> letters of objection raise the following<br />
matters:<br />
(1) Lack of parking space, there is already pressure on available parking at <strong>The</strong><br />
<strong>Lawns</strong>.<br />
(2) Disturbance during construction; the steel and concrete frame construction<br />
of the building is such that repair works etc cause significant disturbance,<br />
disruption to garden use.<br />
(3) Proposed alterations would not be sympathetic to design of building.<br />
(4) Loss of storage space.<br />
(Letters are available to Members)<br />
Amenities Societies’ Panel<br />
4.5 <strong>The</strong> panel provided the following comments: “Given the location at the rear of the<br />
block, no objection subject to brickwork and window materials matching.”<br />
5.0 Policy Context<br />
5.1.1 Section 70(2) of the Town and Country Planning Act 1990 (as<br />
amended) sets out that in considering and determining applications<br />
for planning permission the local planning authority must have<br />
regard to:<br />
5.2 (a) the provisions of the development plan, so far as material to the application,<br />
5.3 (b) any local finance considerations, so far as material to the application, and<br />
5.4 (c) any other material considerations.<br />
5.5 Section 38 (6) of the Planning and Compulsory Purchase Act (2004) makes it<br />
clear that the determination of planning applications must be made in accordance<br />
with the development plan unless material considerations indicate otherwise.<br />
5.6 <strong>The</strong> Development Plan for Lewisham comprises the Core Strategy, Development<br />
Plan Document (DPD) (adopted in June 2011), those saved policies in the<br />
adopted Lewisham UDP (July 2004) that have not been replaced by the Core<br />
Strategy and policies in the London Plan (July 2011). <strong>The</strong> National Planning<br />
Policy Framework does not change the legal status of the development plan.
National Planning Policy Framework<br />
5.7 <strong>The</strong> NPPF was published on 27th March 2012 and is a material consideration in<br />
the determination of planning applications. It contains at paragraph 14 a<br />
‘presumption in favour of sustainable development’. Annex 1 of the NPPF<br />
provides guidance on implementation of the NPPF. In summary this states that<br />
(paragraph 211), policies in the development plan should not be considered out<br />
of date just because they were adopted prior to the publication of the NPPF.<br />
At paragraphs 214 and 215 guidance is given on the weight to be given to<br />
policies in the development plan. In summary, this states, that for a period of 12<br />
months from publication of the NPPF decision takers can give full weight to<br />
policies adopted since 2004 even if there is limited conflict with the NPPF.<br />
Following this period weight should be given to existing policies according to their<br />
consistency with the NPPF.<br />
5.8 Officers have reviewed the Core Strategy and saved UDP policies for<br />
consistency with the NPPF and consider there is no issue of significant conflict.<br />
As such, full weight can be given to these policies in the decision making process<br />
in accordance with paragraphs 211, 214 and 215 of the NPPF.<br />
Regional Policy<br />
5.9 London Plan (Consolidated July 2011)<br />
<strong>The</strong> London Plan policies relevant to this application are<br />
Policy 3.5 Quality and design of housing developments<br />
Policy 6.13 Parking<br />
Policy 7.4 Local Character<br />
Policy 7.8 Heritage Assets and Archaeology<br />
5.10 London Housing SPG (November 2012)<br />
This document sets out guidance and standards relating to design, sustainable<br />
development, renewable energy, dwelling mix, density, layout, neighbour<br />
amenity, the amenities of the future occupants of developments, safety and<br />
security, refuse, noise and room positioning, room and dwelling sizes, storage,<br />
parking, cycle parking and storage, gardens and amenity space, accessibility,<br />
and materials.<br />
Local Policy<br />
5.11 Core Strategy (June 2011)<br />
<strong>The</strong> Core Strategy was adopted by the <strong>Council</strong> at its meeting on 29 June 2011.<br />
<strong>The</strong> Core Strategy, together with the London Plan and the saved policies of the<br />
Unitary Development Plan, is the borough's statutory development plan. <strong>The</strong><br />
following lists the relevant strategic objectives, spatial policies and cross cutting<br />
policies from the Lewisham Core Strategy as they relate to this application:<br />
Objective 10: Protect and Enhance Lewisham’s Character<br />
Policy 1 Housing provision, mix and affordability,
14 Sustainable movement and transport<br />
Policy 15 High Quality Design for Lewisham<br />
Policy 16 Conservation areas, Heritage Assets and the Historic Environment<br />
5.12 Unitary Development Plan (2004)<br />
<strong>The</strong> saved policies of the UDP relevant to this application are:<br />
URB 3: Urban Design<br />
URB 6: Alterations and Extensions<br />
URB 16: New Development, Changes of Use and Alterations to Buildings in<br />
Conservation Areas<br />
HSG 4: Residential Amenity<br />
HSG 12: Residential Extensions<br />
5.13 Residential Standards Supplementary Planning Document (August 2006)<br />
This document sets out guidance and standards relating to design, sustainable<br />
development, renewable energy, flood risk, sustainable drainage, dwelling mix,<br />
density, layout, neighbour amenity, the amenities of the future occupants of<br />
developments, safety and security, refuse, affordable housing, self containment,<br />
noise and room positioning, room and dwelling sizes, storage, recycling facilities<br />
and bin storage, noise insulation, parking, cycle parking and storage, gardens<br />
and amenity space, landscaping, play space, Lifetime Homes and accessibility,<br />
and materials.<br />
5.14 Blackheath Conservation Area Character Appraisal (March 2007)<br />
This document analyses the special character of the conservation area.<br />
6.0 Planning Considerations<br />
6.1 <strong>The</strong> pertinent planning considerations are the quality of residential<br />
accommodation, the quality of the exterior design of the proposal including the<br />
impact of the proposal on the character of the conservation area, and the impact<br />
of the proposal on neighbouring residential amenity.<br />
Quality of accommodation<br />
6.2 <strong>The</strong> proposal is considered to provide good quality residential accommodation.<br />
<strong>The</strong> proposed additional flat would have its own independent entrance from the<br />
rear parking area and would be double aspect. <strong>The</strong>, rooms are all accessed<br />
from a central corridor and each of the rooms is a practical shape with no<br />
awkward corners or areas of unusable space.<br />
6.3 <strong>The</strong> 65m2 gross internal floorspace of the flat exceeds the 61m2 figure required<br />
by Policy 3.5 of the London Plan. <strong>The</strong> double bedroom has an area of 13m2,<br />
exceeding the 12m2 good practice guidance in the London Housing SPG.<br />
Bedroom 2 measures 7.5m2, which falls short of the SPG figure of 8m2 by<br />
0.5m2. <strong>The</strong> living / dining / kitchen area measures 23m2, 2m2 less than the<br />
25m2 good practice guidance from the same SPG. <strong>The</strong> ‘cloaks’ area in the<br />
hallway would provide 1.7m2 of storage space. On balance, the size of the<br />
rooms combined with the practical layout of the flat ensures that the proposed flat<br />
will provide a good quality of accommodation for future occupants. Although the
living room and second bedroom floor size falls marginally short of the guidance<br />
found in the London Housing SPG the accommodation is considered acceptable<br />
in this instance due to the constraints of the existing building envelope.<br />
6.4 <strong>The</strong> size and location of the windows are also considered to provide sufficient<br />
light for future occupants. <strong>The</strong> proposed flat will be at lower ground floor level,<br />
however the window openings will all be above ground level, and will therefore<br />
not require lightwells for sufficient light and outlook to be provided.<br />
Design<br />
6.5 <strong>The</strong> external alterations consist of the creation of seven new narrow windows in<br />
the east elevation, and the construction of a small extension at ground floor level<br />
to the north west of the building. Both of these external elements of the proposal<br />
have been modified in response to advice provided by the <strong>Council</strong>’s urban design<br />
and conservation officers.<br />
6.6 <strong>The</strong> external alterations are considered to be of a high quality design. <strong>The</strong> width<br />
of the windows are shown to match the width of the windows on the floor above<br />
(in the locations where there are windows above), and the sill detail is also<br />
shown to match that found above. <strong>The</strong> windows are proposed to be metal<br />
windows to replicate the existing Crittall windows.<br />
6.7 <strong>The</strong> ground floor extension is considered to successfully relate to the character of<br />
the original building through its simple design and modest proportions. In addition<br />
the extension will not be seen from the most important viewpoints of the building,<br />
i.e. from the street or from the central courtyard. Conditions are proposed to<br />
require further details of the new windows and requiring a brick sample to be<br />
submitted before commencement of works.<br />
6.8 Subject to approval of the details, the external alterations are considered to<br />
respect the architectural characteristics of the original building and to in turn<br />
preserve the character of the conservation area.<br />
Neighbouring amenity<br />
6.9 <strong>The</strong> proposal will not result in any issues of overlooking or overshadowing.<br />
6.10 A number of objections have been received raising concerns over the potential<br />
disruption caused during the conversion and construction works. However, these<br />
are not considered to be valid planning objections as some disturbance is<br />
considered unavoidable during any building scheme. Work should be carried out<br />
at reasonable hours, and an informative can be placed on any permission<br />
granted informing the applicant of Lewisham’s construction code of conduct, and<br />
any work which is carried out beyond at unreasonable hours can be dealt with<br />
under environmental health legislation.<br />
6.11 Noise transmission between the newly converted flat and the existing flats will be<br />
controlled by part E of the building regulations.<br />
Parking<br />
6.12 <strong>The</strong> proposal will result in an increase of in the number of surface level parking<br />
spaces from 39 to 40.
6.13 Neighbours have objected to the proposal on parking grounds, as it is said that<br />
there is currently a lack of parking available for residents. It is considered that it<br />
would be unreasonable to require the present application to resolve the existing<br />
parking issues, however the application should also not exacerbate the current<br />
problems reported by the objectors. With this in mind, it is considered that the<br />
provision of a two bedroom flat coupled with the addition of one parking space<br />
will not have a detrimental impact upon parking in this location.<br />
<strong>The</strong> site is classed as being PTAL level 4, and therefore is considered to have<br />
good access to public transport. <strong>The</strong> provision of 1 parking space is in line with<br />
the maximum number of spaces allowed by policy 6.13 Parking in the London<br />
Plan.<br />
6.14 <strong>The</strong> proposed parking space would result in a small reduction in garden space to<br />
the east of the existing building, however this is not considered to be a significant<br />
encroachment into the garden and can be suitably integrated into existing<br />
landscaping. It is not considered to result in a material loss of useable amenity<br />
space, and is not considered to damage the character of the building.<br />
Sustainability<br />
6.15 <strong>The</strong> applicant has set out how the conversion shall meet Code for Sustainable<br />
Homes Level 4. <strong>The</strong> proposals outlined in the document go beyond the <strong>Council</strong>’s<br />
requirements for flat conversions, and are therefore considered to meet the<br />
requirements of the Core Strategy.<br />
Storage space<br />
6.16 <strong>The</strong> lower ground floor area is currently used as storage space by the existing<br />
residents. A letter of objection has been received due to the loss of this storage<br />
space. It is not considered that the planning system can protect this informal use,<br />
however the applicant has verbally suggested that storage space will be reprovided<br />
elsewhere on the site.<br />
Flood risk<br />
6.17 <strong>The</strong> property is not located in a flood risk area, and no flood risk issues are<br />
raised.<br />
7.0 Conclusion<br />
7.1 <strong>The</strong> proposed conversion of the lower ground floor to provide a two bedroom self<br />
contained flat is considered to provide a high quality, sustainable residential unit<br />
which meets the requirements of the Development Plan as well as the NPPF.<br />
7.2 <strong>The</strong> design of the small extension is considered to respect the existing<br />
characteristics of the original building, and the proposal is considered to retain<br />
the character of the conservation area.<br />
7.3 <strong>The</strong> proposal is considered to comply with the adopted transport policies, and will<br />
not result in increased parking problems.
7.4 <strong>The</strong> proposal is considered to have a minimal impact on neighbouring residential<br />
amenity.<br />
8.0 Summary of Reasons for Grant of Planning Permission<br />
8.1 It is considered that the proposal satisfies the <strong>Council</strong>’s Land Use and<br />
environmental criteria, and is in accordance with Policies 3.5 Quality and design<br />
of housing developments, 6.13 Parking, 7.4 Local Character, and 7.8 Heritage<br />
Assets and Archaeology in the London Plan (July 2011); Policies 1 Housing<br />
provision, mix and affordability, 14 Sustainable movement and transport, 15 High<br />
Quality Design for Lewisham, and 16 Conservation areas, Heritage Assets and<br />
the Historic Environment in the adopted Core Strategy (June 2011); and Policies<br />
URB 3 Urban Design, HSG 4 Residential Amenity, and HSG 5 Layout and<br />
Design of New Residential Development in the adopted Unitary Development<br />
Plan (July 2004).<br />
8.2 It is considered that the proposal is appropriate in terms of its form and design<br />
and would not result in material harm to the appearance or character of the<br />
surrounding area, or the amenities of neighbouring occupiers. <strong>The</strong> proposal is<br />
thereby in accordance with Policies 3.5 Quality and design of housing<br />
developments, 6.13 Parking, 7.4 Local Character, and 7.8 Heritage Assets and<br />
Archaeology in the London Plan (July 2011); 15 High Quality Design for<br />
Lewisham, and 16 Conservation areas, Heritage Assets and the Historic<br />
Environment in the adopted Core Strategy (June 2011); and Policies URB 3<br />
Urban Design, HSG 4 Residential Amenity, and HSG 5 Layout and Design of<br />
New Residential Development in the adopted Unitary Development Plan (July<br />
2004).<br />
9.0 RECOMMENDATION: GRANT PERMISSION subject to the following conditions<br />
(1) No new brickwork, including works of making good, shall be carried out<br />
other than in materials, bonding and pointing to match the existing facing<br />
work. No development shall commence on site until a sample of facing<br />
brickwork has been provided and approved in writing by the local planning<br />
authority.<br />
(2) No development shall commence on site until full details (including<br />
materials, specifications, and depths of reveals) of all windows and doors<br />
to be used on the building have been submitted to and approved in writing<br />
by the local planning authority. <strong>The</strong> development shall be carried out in<br />
accordance with the approved details.<br />
Reasons<br />
(1) & (2) To ensure that the proposed development is in complements existing<br />
building, to safeguard its special architectural and historic character<br />
and to comply with Policy 16 Conservation areas, heritage assets<br />
and the historic environment of the adopted Core Strategy (June<br />
2011) and Policies URB 3 Urban Design; URB 6 Alterations and<br />
Extensions; and URB 16 New Development, Changes of Use and<br />
Alterations to Buildings in Conservation Areas in the adopted Unitary<br />
Development Plan (July 2004).
Informatives<br />
(1) <strong>The</strong> applicant be advised that all construction work should be undertaken<br />
in accordance with the "London Borough of Lewisham Code of Practice for<br />
Control of Pollution and Noise from Demolition and Construction Sites", or<br />
such codes as are applicable at the time the proposed works are carried<br />
out, available from the Environmental Health Office, Wearside Service<br />
Centre, Wearside Road, Lewisham, London SE13 7EZ Tel No. 020 8314<br />
6789.<br />
(2) <strong>The</strong> <strong>Council</strong> engages with all applicants in a positive and proactive way<br />
through specific pre-application enquiries and the detailed advice available<br />
on the <strong>Council</strong>’s website. On this particular application positive<br />
discussions took place which resulted in amendments to the application<br />
including the reduction of the number of units proposed from two to one.



