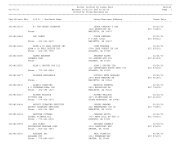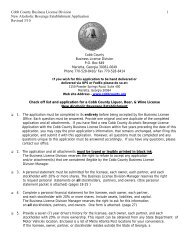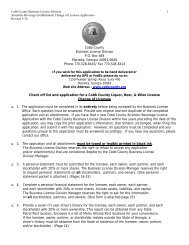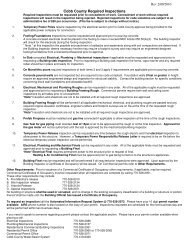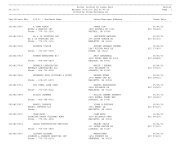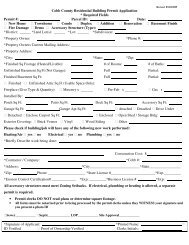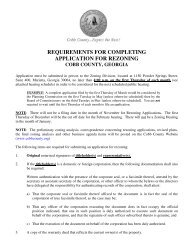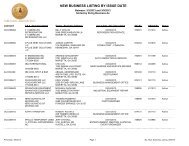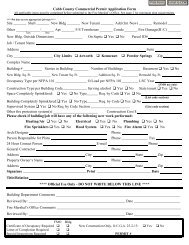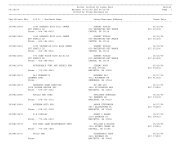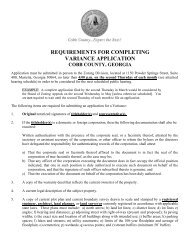Canton Road - Community Development - Cobb County
Canton Road - Community Development - Cobb County
Canton Road - Community Development - Cobb County
You also want an ePaper? Increase the reach of your titles
YUMPU automatically turns print PDFs into web optimized ePapers that Google loves.
pitched roof shall have a detailed parapet and cornice;<br />
c. All roofing materials shall be of a consistent style and pattern. Pitched roofs shall be<br />
finished in either architectural or dimensional shingles, or standing seam metal roofs;<br />
d. Roofing materials for pitched or mansard roofs shall be limited to the following:<br />
1. Metal standing seam of red, green or silver in color;<br />
2. Tile, slate or stone;<br />
3. Wood shake; or<br />
4. Shingles with a slate, tile or metal appearance.<br />
4 Additional Design Principles<br />
a. Within planned shopping centers, distinct architectural entry identity for individual tenants'<br />
entrances shall be provided for suites exceeding ten thousand (10,000) square feet of<br />
leasable area;<br />
b. Walls visible from roadways or parking areas shall incorporate changes in building<br />
material/color or varying edifice detail such as trellises, false windows or recessed panels<br />
reminiscent of window, door or colonnade openings, landscaping or storefront every onehundred-fifty-linear-feet<br />
(150’);<br />
c. Roof parapets shall be articulated to provide visual diversity. Parapets shall include<br />
articulations or architectural features at least every one-hundred linear- feet (100’). The<br />
minimum height of articulations or features shall be one-foot (1’), and may be provided<br />
in height offset or facade projections such as porticoes or towers;<br />
d. Building design shall include minimum one-foot (1’) deep cornices, extending along the<br />
entire front of buildings and the sides of buildings at least ten-feet (10’);<br />
e. Building design shall include a minimum one-foot (1’) high contrasting base, extending<br />
along the entire front of buildings and the sides of buildings at least ten-feet (10’);<br />
f. Public open space and plazas shall be designed as an integral part of new development and<br />
redevelopment;<br />
g. Use of solar panels and water recycling systems is strongly encouraged;<br />
h. LEED Building Standards in construction and demolition are strongly encouraged.<br />
• Recycling of building materials in demolition<br />
9



