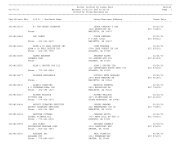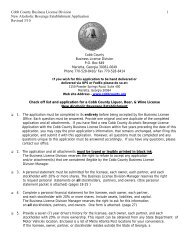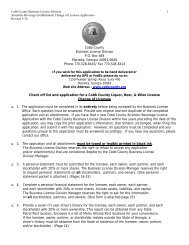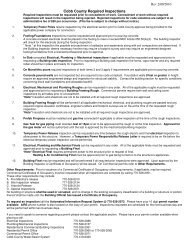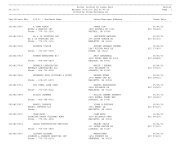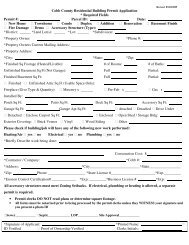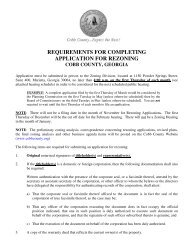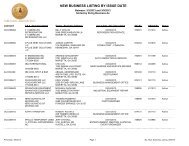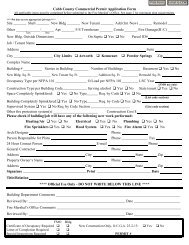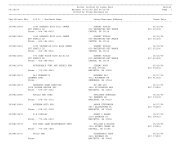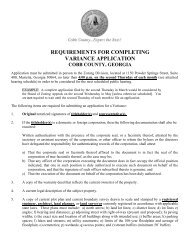Canton Road - Community Development - Cobb County
Canton Road - Community Development - Cobb County
Canton Road - Community Development - Cobb County
Create successful ePaper yourself
Turn your PDF publications into a flip-book with our unique Google optimized e-Paper software.
PURPOSE AND INTENT: The <strong>Canton</strong> Corridor Guidelines are intended to:<br />
• Enhance the viability of the commercial area and the livability of the residential areas<br />
surrounding the activity centers on the <strong>Canton</strong> Corridor.<br />
• To achieve and maintain a unified and pleasing aesthetic/visual quality in landscaping,<br />
architecture and signage;<br />
• To encourage environmentally friendly standards where possible,<br />
• To encourage preservation of specimen hardwood trees<br />
• To encourage cooperation in development between builders, developers, the business<br />
community and homeowners.<br />
• To promote alternative modes of transportation within the district through the provision<br />
of pedestrian friendly shopping, sidewalks, trails, bike lanes and local public transit.<br />
• To encourage preservation of green space and open public spaces<br />
APPLICABILITY:<br />
The requirements of the Corridor Guidelines shall apply to non-residential properties directly<br />
abutting <strong>Canton</strong> <strong>Road</strong> from the Cherokee <strong>County</strong> Line southward to the intersection of <strong>Canton</strong><br />
<strong>Road</strong> and Boyd <strong>Road</strong> (See the reference map in page 11). Whenever the requirements of the<br />
Guidelines impose a more restrictive standard than the provisions of any other design guidelines,<br />
the requirements of the <strong>Canton</strong> <strong>Road</strong> Design Guidelines shall take precedence. Within the<br />
Corridor, these standards shall apply to all new construction and shall apply to any<br />
redevelopment that loses its “grandfathered” status as determined by <strong>Cobb</strong> <strong>County</strong> Zoning<br />
Administrator.<br />
DESIGN REQUIREMENTS:<br />
A. Transportation/Infrastructure:<br />
1. Provide inter-parcel access between all contiguous non-residential properties and<br />
pedestrian access to adjacent residential developments. This requirement may be waived<br />
by the <strong>Community</strong> <strong>Development</strong> Director or his/her designee, based upon site specific<br />
conditions;<br />
2. A minimum five-foot (5’) wide sidewalk be provided along all road frontages with<br />
corresponding pedestrian facilities to connect the exterior sidewalks with the entrance(s)<br />
to buildings;<br />
3. Median Treatments: The median streetscape treatment should be a flush-mounted, stamped<br />
asphalt-type material that contains a red brick border with grey interior, as shown in<br />
Figure 1, located within the existing 16’ wide center turn-lane cross-section;<br />
4. Pedestrian Intersection Improvements: Pedestrian crossings should be improved with<br />
raised pedestrian islands at signalized intersections, ADA ramps, striped crosswalks on<br />
all approaches, etc., where appropriate per MUTCD.<br />
1



