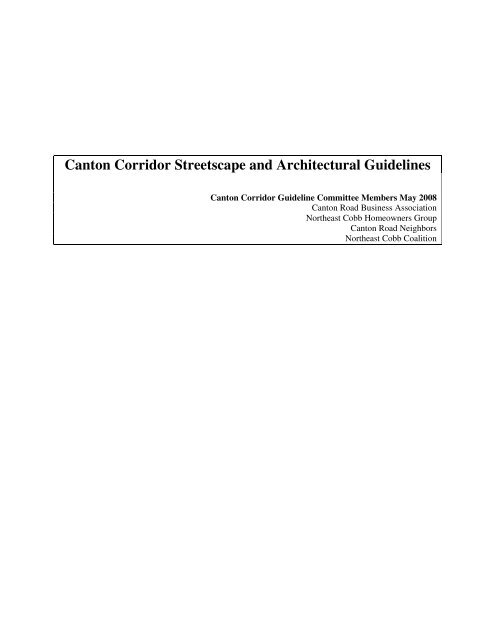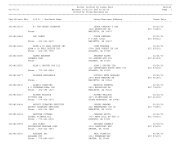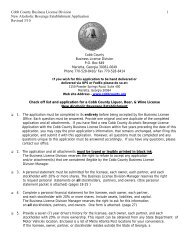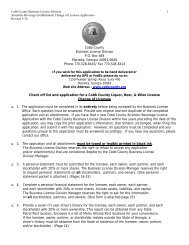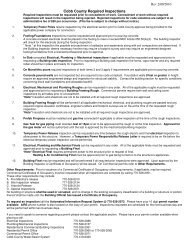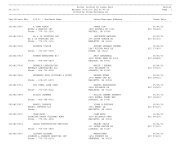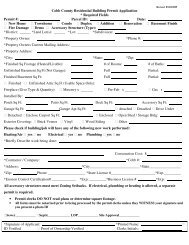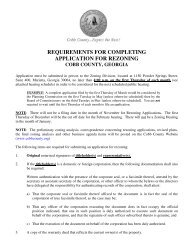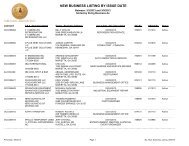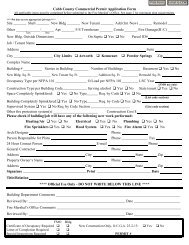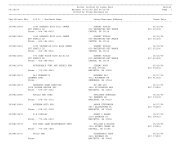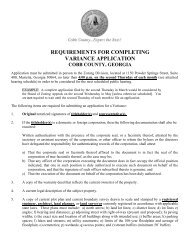Canton Road - Community Development - Cobb County
Canton Road - Community Development - Cobb County
Canton Road - Community Development - Cobb County
Create successful ePaper yourself
Turn your PDF publications into a flip-book with our unique Google optimized e-Paper software.
<strong>Canton</strong> Corridor Streetscape and Architectural Guidelines<br />
<strong>Canton</strong> Corridor Guideline Committee Members May 2008<br />
<strong>Canton</strong> <strong>Road</strong> Business Association<br />
Northeast <strong>Cobb</strong> Homeowners Group<br />
<strong>Canton</strong> <strong>Road</strong> Neighbors<br />
Northeast <strong>Cobb</strong> Coalition
PURPOSE AND INTENT: The <strong>Canton</strong> Corridor Guidelines are intended to:<br />
• Enhance the viability of the commercial area and the livability of the residential areas<br />
surrounding the activity centers on the <strong>Canton</strong> Corridor.<br />
• To achieve and maintain a unified and pleasing aesthetic/visual quality in landscaping,<br />
architecture and signage;<br />
• To encourage environmentally friendly standards where possible,<br />
• To encourage preservation of specimen hardwood trees<br />
• To encourage cooperation in development between builders, developers, the business<br />
community and homeowners.<br />
• To promote alternative modes of transportation within the district through the provision<br />
of pedestrian friendly shopping, sidewalks, trails, bike lanes and local public transit.<br />
• To encourage preservation of green space and open public spaces<br />
APPLICABILITY:<br />
The requirements of the Corridor Guidelines shall apply to non-residential properties directly<br />
abutting <strong>Canton</strong> <strong>Road</strong> from the Cherokee <strong>County</strong> Line southward to the intersection of <strong>Canton</strong><br />
<strong>Road</strong> and Boyd <strong>Road</strong> (See the reference map in page 11). Whenever the requirements of the<br />
Guidelines impose a more restrictive standard than the provisions of any other design guidelines,<br />
the requirements of the <strong>Canton</strong> <strong>Road</strong> Design Guidelines shall take precedence. Within the<br />
Corridor, these standards shall apply to all new construction and shall apply to any<br />
redevelopment that loses its “grandfathered” status as determined by <strong>Cobb</strong> <strong>County</strong> Zoning<br />
Administrator.<br />
DESIGN REQUIREMENTS:<br />
A. Transportation/Infrastructure:<br />
1. Provide inter-parcel access between all contiguous non-residential properties and<br />
pedestrian access to adjacent residential developments. This requirement may be waived<br />
by the <strong>Community</strong> <strong>Development</strong> Director or his/her designee, based upon site specific<br />
conditions;<br />
2. A minimum five-foot (5’) wide sidewalk be provided along all road frontages with<br />
corresponding pedestrian facilities to connect the exterior sidewalks with the entrance(s)<br />
to buildings;<br />
3. Median Treatments: The median streetscape treatment should be a flush-mounted, stamped<br />
asphalt-type material that contains a red brick border with grey interior, as shown in<br />
Figure 1, located within the existing 16’ wide center turn-lane cross-section;<br />
4. Pedestrian Intersection Improvements: Pedestrian crossings should be improved with<br />
raised pedestrian islands at signalized intersections, ADA ramps, striped crosswalks on<br />
all approaches, etc., where appropriate per MUTCD.<br />
1
Figure 1 - Proposed median; flat stamped asphalt pavers in center turn lane; rendering of median<br />
and sidewalks (<strong>Cobb</strong> DOT)<br />
Figure 2 - Cross Section of Corridor (from <strong>Canton</strong> Corridor Plan 2005)<br />
2
B. Streetscape Elements<br />
1. Provide environmentally sensitive shoebox style lighting throughout all parking areas. The<br />
lighting specifications should meet standards as established elsewhere in the <strong>Cobb</strong><br />
<strong>County</strong> <strong>Development</strong> Standards, where applicable;<br />
2. Pedestrian Lights: Decorative pedestrian and building light fixtures should be provided<br />
utilizing light poles/fixtures shown below in Figures 3 & 4 or a similar styled fixture<br />
from another manufacturer. These lights shall be staggered, seventy-five feet (75’) oncenter,<br />
and located on private property behind the sidewalk;<br />
a. If property contains less than 150’ of frontage, a minimum of two lights is required;<br />
b. Pedestrian lights shall be designed so that light does not shine onto adjacent<br />
properties and no light shall be reflected skyward.<br />
Figure 3.1<br />
Fixture Head Pole Type: Eurotique Munich Series Small – Black<br />
Fixture height: 17 x 17<br />
With a full cutoff pendant (Street light) flat lens, white light<br />
EAL Series 4” Diameter arms and wall bracket – Black<br />
Pole Height 12’ EPAX 12 - Black<br />
Similar pole/lantern/light style may be used from by another manufacturer<br />
3
Figure 3.2<br />
3. Street lights to be designed to hold decorative banners, which may only be used for noncommercial<br />
special events and holidays;<br />
4. Street Furniture: Street benches & garbage receptacles no more than 100’ apart on both<br />
sides of the roadway and bicycle racks should be provided with at least one per land<br />
parcel.<br />
Figure 4 – Street furniture<br />
4
C. Landscaping Requirements:<br />
1. Decorative street trees are to be planted with 50’ separation on both sides of the roadway<br />
outside the right-of-way. Allowable tree species are listed in Figure 5;<br />
Figure 5 - Preferred Tree List<br />
Large Trees: Willow Oak, Nuttail Oak, Overcup Oak, Shumard Oak, Bald Cypress, Red Maple,<br />
Japanese Zelkova, Princeton Elm, Ginkgo<br />
Small Trees: Trident Maple, Japanese Maple, Athena Elm, Crape Myrtle (single trunk), Chinese<br />
Pistache<br />
2. Preservation of specimen hardwoods, particularly large “hundred year” oaks is strongly<br />
encouraged;<br />
3. Plantings of drought tolerant specimens and perennials are encouraged;<br />
4. Parking lots adjacent to residential properties and public right-of-ways should be<br />
landscaped and screened from view using shrubs and smaller trees;<br />
5
Figure 6 – Example of landscaped planting strip between roadway and parking areas.<br />
Figure 7 - Suggested planting: Hemerocallis (Daylily) and Liriope Spicata (Monkey Grass),<br />
Trachelospermum jasminoides (Confederate Star Jasmine), Lantana (perennial)<br />
5. Walls shall either be constructed with or have a decorative façade of granite block, stone, or<br />
brick. Wall made of timbers, railroad ties, interlocking concrete block (not faced), concrete block<br />
(not faced), poured concrete (not faced) are not allowed;<br />
Figure 8 – Example of stone wall<br />
6
6. Detention walls facing public right-of-way or in view of residential properties shall have a<br />
decorative façade of granite block, stone, or brick.<br />
D. Parking/Yard<br />
1. For developments abutting the floodplain of Noonday and Little Noonday Creeks at least<br />
50-percent (50%) of all required parking spaces shall be provided in parking areas of<br />
porous paving or grass paving systems, such as "Grasscrete" or "Grasspave.” The Fire<br />
Marshall or his/her designee shall review and grant waivers to this standard based upon<br />
vehicle load standards or other similar weight standards;<br />
2. Parking adjacent to specimen hardwoods shall utilize porous paving or grass paving<br />
systems, such as "Grasscrete" or "Grasspave.” The Fire Marshall or his/her designee shall<br />
review and grant waivers to this standard based upon vehicle load standards or other<br />
similar weight standards;<br />
Figure 9 – Alternative pavement surface<br />
3. Decorative, commercial-quality, bicycle racks, benches and trash receptacles shall be<br />
required for all non-residential properties as listed in BN.4 of these Guidelines.<br />
E Architecture<br />
1. Architectural design of all non-residential buildings shall comply with the following<br />
performance guidelines<br />
a. New retail and office uses to have complimentary building facades designed with<br />
stone and/or brick material. No metal, stucco, or split block material allowed on<br />
exterior surfaces unless approved by the <strong>Cobb</strong> <strong>County</strong> Board of Commissioners;<br />
7
. Building mass shall be broken up to give the appearance of individual buildings or<br />
places of business, presenting a village appearance;<br />
c. Large areas of uninterrupted brickwork shall be broken up through the use of trellises,<br />
arcades, blind windows, archways, or other patterns;<br />
d. Window areas shall not extend down to the floor line. A wall of not less than 2’ in<br />
height shall separate the floor from the bottom of the window frame;<br />
e. Outdoor dining is encouraged.<br />
2. Building Materials<br />
a. Buildings shall have no less than 80% of the non-glass area of three exterior sides<br />
faced with brick of a natural color and<br />
texture that simulates historic types of<br />
brickwork. If a building has more than<br />
four planar areas, 75% of these areas<br />
shall be faced in brick;<br />
b. Multi-pane windows shall be used in<br />
individual window openings, rather than<br />
large glass sheets;<br />
c. Mirrored glass with a reflection greater<br />
than twenty (20) percent and glass<br />
curtain walls are prohibited;<br />
d. Use of canopies and awnings on<br />
storefront and office windows is permitted and encouraged;<br />
e. Paint colors shall be of traditional, historic types which are generally muted tones such<br />
as ivory, cream, beige, white, and pastel colors. Colors which are not permitted are<br />
bright or vibrant colors of orange, pink, purple, bright green or violet, which are<br />
considered inconsistent with the district;<br />
f. Contrasting accent colors of any wall, awning or other feature (other than dark green or<br />
brick red) shall be limited to no more than fifteen-percent (15%) of the total area for<br />
any single façade;<br />
g. All mechanical, HVAC and like systems shall be screened from street level view<br />
(within three-hundred-feet (300’) on all sides by an opaque wall or fence of brick,<br />
stucco, split-faced block or wood; and<br />
h. Any accessories provided, such as railings, benches, trash receptacles and/or bicycle<br />
racks, shall conform to B. Streetscape Elements herein described.<br />
3. Roof Lines<br />
a. All buildings shall have a pitched roof<br />
with a minimum pitch of four and half<br />
(4.5) inches vertical elevation per one<br />
(1) foot of horizontal distance, except as<br />
otherwise provided herein. Building<br />
roofs shall be pitched with gables,<br />
dormers and aesthetic treatments;<br />
b. Commercial building styles without a<br />
8
pitched roof shall have a detailed parapet and cornice;<br />
c. All roofing materials shall be of a consistent style and pattern. Pitched roofs shall be<br />
finished in either architectural or dimensional shingles, or standing seam metal roofs;<br />
d. Roofing materials for pitched or mansard roofs shall be limited to the following:<br />
1. Metal standing seam of red, green or silver in color;<br />
2. Tile, slate or stone;<br />
3. Wood shake; or<br />
4. Shingles with a slate, tile or metal appearance.<br />
4 Additional Design Principles<br />
a. Within planned shopping centers, distinct architectural entry identity for individual tenants'<br />
entrances shall be provided for suites exceeding ten thousand (10,000) square feet of<br />
leasable area;<br />
b. Walls visible from roadways or parking areas shall incorporate changes in building<br />
material/color or varying edifice detail such as trellises, false windows or recessed panels<br />
reminiscent of window, door or colonnade openings, landscaping or storefront every onehundred-fifty-linear-feet<br />
(150’);<br />
c. Roof parapets shall be articulated to provide visual diversity. Parapets shall include<br />
articulations or architectural features at least every one-hundred linear- feet (100’). The<br />
minimum height of articulations or features shall be one-foot (1’), and may be provided<br />
in height offset or facade projections such as porticoes or towers;<br />
d. Building design shall include minimum one-foot (1’) deep cornices, extending along the<br />
entire front of buildings and the sides of buildings at least ten-feet (10’);<br />
e. Building design shall include a minimum one-foot (1’) high contrasting base, extending<br />
along the entire front of buildings and the sides of buildings at least ten-feet (10’);<br />
f. Public open space and plazas shall be designed as an integral part of new development and<br />
redevelopment;<br />
g. Use of solar panels and water recycling systems is strongly encouraged;<br />
h. LEED Building Standards in construction and demolition are strongly encouraged.<br />
• Recycling of building materials in demolition<br />
9


