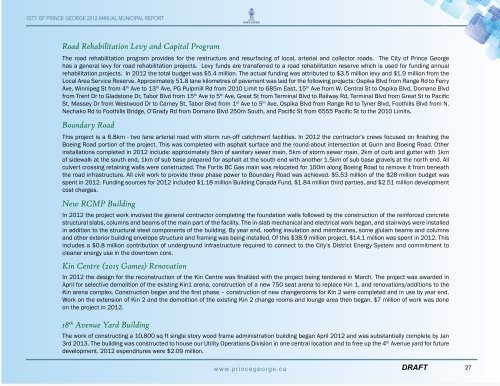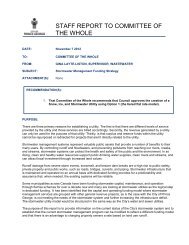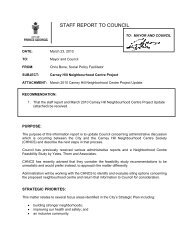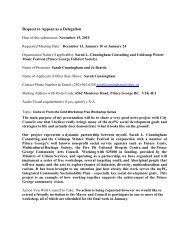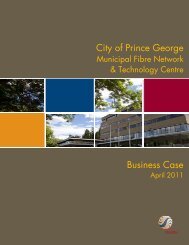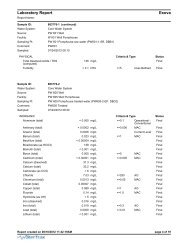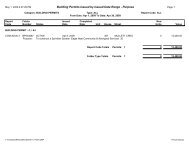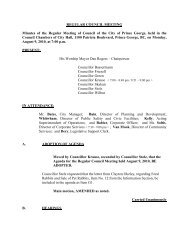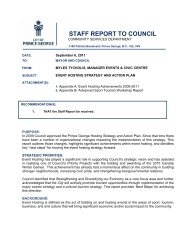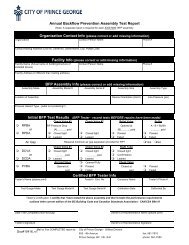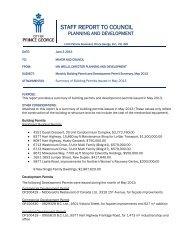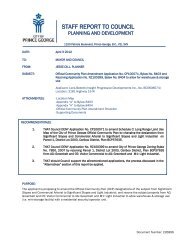2012 City of Prince George Annual Report
2012 City of Prince George Annual Report
2012 City of Prince George Annual Report
Create successful ePaper yourself
Turn your PDF publications into a flip-book with our unique Google optimized e-Paper software.
CITY OF PRINCE GEORGE <strong>2012</strong> ANNUAL MUNICIPAL REPORT<br />
CITY OF<br />
PRINCE GEORGE<br />
Road Rehabilitation Levy and Capital Program<br />
The road rehabilitation program provides for the restructure and resurfacing <strong>of</strong> local, arterial and collector roads. The <strong>City</strong> <strong>of</strong> <strong>Prince</strong> <strong>George</strong><br />
has a general levy for road rehabilitation projects. Levy funds are transferred to a road rehabilitation reserve which is used for funding annual<br />
rehabilitation projects. In <strong>2012</strong> the total budget was $5.4 million. The actual funding was attributed to $3.5 million levy and $1.9 million from the<br />
Local Area Service Reserve. Approximately 51.8 lane kilometres <strong>of</strong> pavement was laid for the following projects: Ospika Blvd from Range Rd to Ferry<br />
Ave, Winnipeg St from 4 th Ave to 13 th Ave, PG Pulpmill Rd from 2010 Limit to 685m East, 15 th Ave from W. Central St to Ospika Blvd, Domano Blvd<br />
from Trent Dr to Gladstone Dr, Tabor Blvd from 15 th Ave to 5 th Ave, Great St from Terminal Blvd to Railway Rd, Terminal Blvd from Great St to Pacific<br />
St, Massey Dr from Westwood Dr to Carney St, Tabor Blvd from 1 st Ave to 5 th Ave, Ospika Blvd from Range Rd to Tyner Blvd, Foothills Blvd from N.<br />
Nechako Rd to Foothills Bridge, O’Grady Rd from Domano Blvd 250m South, and Pacific St from 6555 Pacific St to the 2010 Limits.<br />
Boundary Road<br />
This project is a 6.8km - two lane arterial road with storm run-<strong>of</strong>f catchment facilities. In <strong>2012</strong> the contractor’s crews focused on finishing the<br />
Boeing Road portion <strong>of</strong> the project. This was completed with asphalt surface and the round-about intersection at Gunn and Boeing Road. Other<br />
installations completed in <strong>2012</strong> include: approximately 5km <strong>of</strong> sanitary sewer main, 5km <strong>of</strong> storm sewer main, 2km <strong>of</strong> curb and gutter with 1km<br />
<strong>of</strong> sidewalk at the south end, 1km <strong>of</strong> sub base prepared for asphalt at the south end with another 1.5km <strong>of</strong> sub base gravels at the north end. All<br />
culvert crossing retaining walls were constructed. The Fortis BC Gas main was relocated for 100m along Boeing Road to remove it from beneath<br />
the road infrastructure. All civil work to provide three phase power to Boundary Road was achieved. $5.53 million <strong>of</strong> the $28 million budget was<br />
spent in <strong>2012</strong>. Funding sources for <strong>2012</strong> included $1.18 million Building Canada Fund, $1.84 million third parties, and $2.51 million development<br />
cost charges.<br />
New RCMP Building<br />
In <strong>2012</strong> the project work involved the general contractor completing the foundation walls followed by the construction <strong>of</strong> the reinforced concrete<br />
structural slabs, columns and beams <strong>of</strong> the main part <strong>of</strong> the facility. The in-slab mechanical and electrical work began, and stairways were installed<br />
in addition to the structural steel components <strong>of</strong> the building. By year end, ro<strong>of</strong>ing insulation and membranes, some glulam beams and columns<br />
and other exterior building envelope structure and framing was being installed. Of this $38.9 million project, $14.1 million was spent in <strong>2012</strong>. This<br />
includes a $0.8 million contribution <strong>of</strong> underground infrastructure required to connect to the <strong>City</strong>’s District Energy System and commitment to<br />
cleaner energy use in the downtown core.<br />
Kin Centre (2015 Games) Renovation<br />
In <strong>2012</strong> the design for the reconstruction <strong>of</strong> the Kin Centre was finalized with the project being tendered in March. The project was awarded in<br />
April for selective demolition <strong>of</strong> the existing Kin1 arena, construction <strong>of</strong> a new 750 seat arena to replace Kin 1, and renovations/additions to the<br />
Kin arena complex. Construction began and the first phase – construction <strong>of</strong> new changerooms for Kin 2 were completed and in use by year end.<br />
Work on the extension <strong>of</strong> Kin 2 and the demolition <strong>of</strong> the existing Kin 2 change rooms and lounge area then began. $7 million <strong>of</strong> work was done<br />
on the project in <strong>2012</strong>.<br />
18 th Avenue Yard Building<br />
The work <strong>of</strong> constructing a 10,800 sq ft single story wood frame administration building began April <strong>2012</strong> and was substantially complete by Jan<br />
3rd 2013. The building was constructed to house our Utility Operations Division in one central location and to free up the 4 th Avenue yard for future<br />
development. <strong>2012</strong> expenditures were $2.09 million.<br />
www.princegeorge.ca<br />
DRAFT 27


