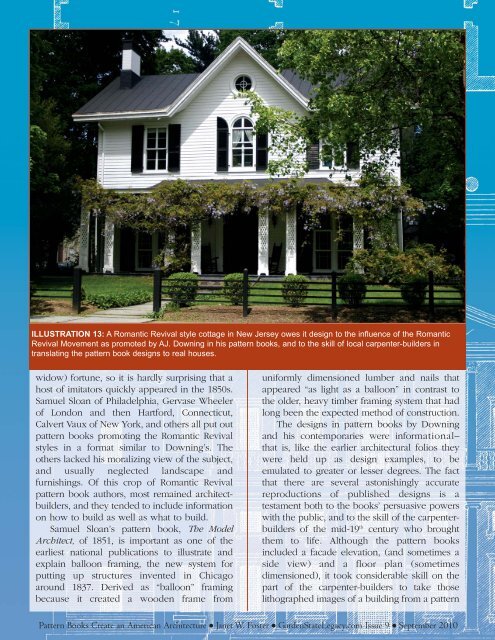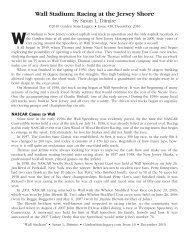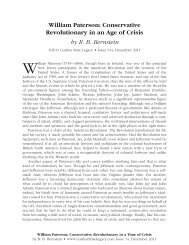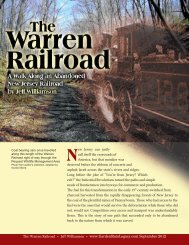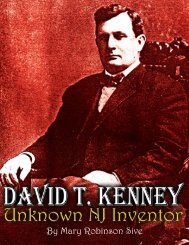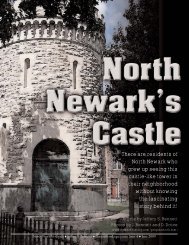Pattern Books Create an American Architecture - Garden State Legacy
Pattern Books Create an American Architecture - Garden State Legacy
Pattern Books Create an American Architecture - Garden State Legacy
Create successful ePaper yourself
Turn your PDF publications into a flip-book with our unique Google optimized e-Paper software.
ILLUSTRATION 13: A Rom<strong>an</strong>tic Revival style cottage in New Jersey owes it design to the influence of the Rom<strong>an</strong>tic<br />
Revival Movement as promoted by AJ. Downing in his pattern books, <strong>an</strong>d to the skill of local carpenter-builders in<br />
tr<strong>an</strong>slating the pattern book designs to real houses.<br />
widow) fortune, so it is hardly surprising that a<br />
host of imitators quickly appeared in the 1850s.<br />
Samuel Slo<strong>an</strong> of Philadelphia, Gervase Wheeler<br />
of London <strong>an</strong>d then Hartford, Connecticut,<br />
Calvert Vaux of New York, <strong>an</strong>d others all put out<br />
pattern books promoting the Rom<strong>an</strong>tic Revival<br />
styles in a format similar to Downing’s. The<br />
others lacked his moralizing view of the subject,<br />
<strong>an</strong>d usually neglected l<strong>an</strong>dscape <strong>an</strong>d<br />
furnishings. Of this crop of Rom<strong>an</strong>tic Revival<br />
pattern book authors, most remained architectbuilders,<br />
<strong>an</strong>d they tended to include information<br />
on how to build as well as what to build.<br />
Samuel Slo<strong>an</strong>’s pattern book, The Model<br />
Architect, of 1851, is import<strong>an</strong>t as one of the<br />
earliest national publications to illustrate <strong>an</strong>d<br />
explain balloon framing, the new system for<br />
putting up structures invented in Chicago<br />
around 1837. Derived as “balloon” framing<br />
because it created a wooden frame from<br />
uniformly dimensioned lumber <strong>an</strong>d nails that<br />
appeared “as light as a balloon” in contrast to<br />
the older, heavy timber framing system that had<br />
long been the expected method of construction.<br />
The designs in pattern books by Downing<br />
<strong>an</strong>d his contemporaries were informational—<br />
that is, like the earlier architectural folios they<br />
were held up as design examples, to be<br />
emulated to greater or lesser degrees. The fact<br />
that there are several astonishingly accurate<br />
reproductions of published designs is a<br />
testament both to the books’ persuasive powers<br />
with the public, <strong>an</strong>d to the skill of the carpenterbuilders<br />
of the mid-19 th century who brought<br />
them to life. Although the pattern books<br />
included a facade elevation, (<strong>an</strong>d sometimes a<br />
side view) <strong>an</strong>d a floor pl<strong>an</strong> (sometimes<br />
dimensioned), it took considerable skill on the<br />
part of the carpenter-builders to take those<br />
lithographed images of a building from a pattern<br />
<strong>Pattern</strong> <strong>Books</strong> <strong>Create</strong> <strong>an</strong> Americ<strong>an</strong> <strong>Architecture</strong> J<strong>an</strong>et W. Foster <strong>Garden</strong><strong>State</strong><strong>Legacy</strong>.com Issue 9 September 2010


