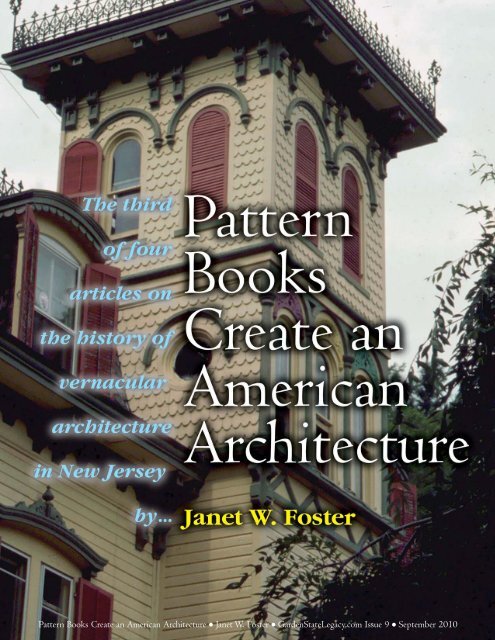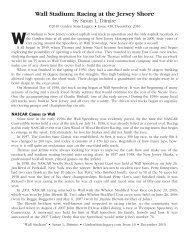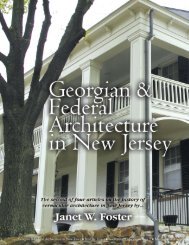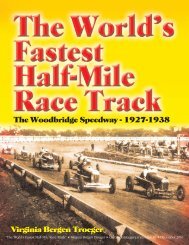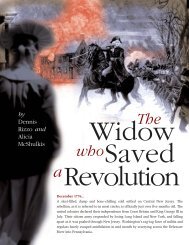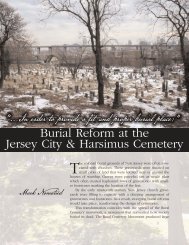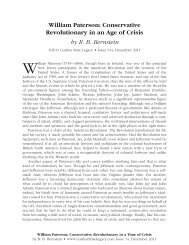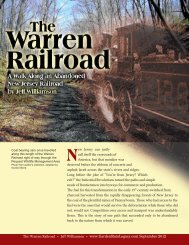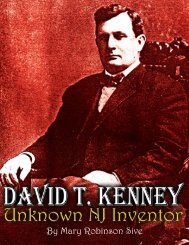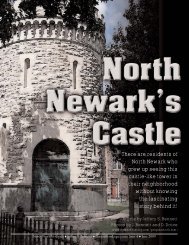Pattern Books Create an American Architecture - Garden State Legacy
Pattern Books Create an American Architecture - Garden State Legacy
Pattern Books Create an American Architecture - Garden State Legacy
You also want an ePaper? Increase the reach of your titles
YUMPU automatically turns print PDFs into web optimized ePapers that Google loves.
<strong>Pattern</strong> <strong>Books</strong> <strong>Create</strong> <strong>an</strong> Americ<strong>an</strong> <strong>Architecture</strong> J<strong>an</strong>et W. Foster <strong>Garden</strong><strong>State</strong><strong>Legacy</strong>.com Issue 9 September 2010
The vernacular building traditions in 18 th<br />
<strong>an</strong>d early 19 th century New Jersey, <strong>an</strong>d<br />
indeed throughout the Americ<strong>an</strong><br />
colonies, were passed along through masters<br />
teaching apprentices, <strong>an</strong>d through the shared<br />
vision within communities of what buildings<br />
would be made of, <strong>an</strong>d what they would look<br />
like. But vernacular architecture, though rooted<br />
in traditional craft practice, was not static<br />
through time. Rather, vernacular architecture<br />
slowly adopted design motifs <strong>an</strong>d details of<br />
fashionable architecture. But how did builder<br />
<strong>an</strong>d client know about ch<strong>an</strong>ges in architectural<br />
taste absent glossy magazines <strong>an</strong>d design-filled<br />
television programs<br />
Since the 18 th century, carpenters <strong>an</strong>d<br />
builders learned about what was fashionable in<br />
architecture through books. Large, illustrated<br />
folios were typically owned by men of me<strong>an</strong>s<br />
<strong>an</strong>d considerable education; English editions of<br />
the famous 16 th century Itali<strong>an</strong> architecture<br />
treatise by Palladio served as a key element of<br />
the library of a self-styled Americ<strong>an</strong><br />
“gentlem<strong>an</strong>.” Other Europe<strong>an</strong> architects<br />
produced folios of their own designs through<br />
the 17 th <strong>an</strong>d 18 th centuries, though always<br />
grounded in the classical orders, <strong>an</strong>d often<br />
illustrating surviving classical buildings as<br />
models of particular details. In order to have the<br />
gentlemen’s homes as fashionable as possible,<br />
these folios would have been shown to the<br />
carpenters who created them; they in turn might<br />
re-use ideas illustrated there in other works they<br />
produced. The illustrations of high-style<br />
architecture as shown in architectural books<br />
greatly influenced the design <strong>an</strong>d details of<br />
ILLUSTRATION 1: Plate XLII from the second book of<br />
Andrea Palladio’s Four <strong>Books</strong> of <strong>Architecture</strong>, published in<br />
English, in London, in 1738. Il Quattro Libri dell’<br />
Artchitettura was first published by the Renaiss<strong>an</strong>ce<br />
architect in 1570. The facades illustrated in architectural<br />
folios like Palladio’s were influential in the design of formal<br />
“Palladi<strong>an</strong> Georgi<strong>an</strong>” houses for the wealthy of the 18 th<br />
century colonies.<br />
buildings great <strong>an</strong>d small, <strong>an</strong>d in the h<strong>an</strong>ds of<br />
talented craftsm<strong>an</strong>, gave rise to <strong>an</strong> originality<br />
that helped individuals to tr<strong>an</strong>scend their<br />
builder’s training to become, functionally,<br />
architects.<br />
Builders <strong>an</strong>d carpenters also had their own<br />
“builder’s books”—barely illustrated but dense<br />
ILLUSTRATION 2: Plate from James Gibbs, A Book of <strong>Architecture</strong>, published in London 1728. Gibbs was <strong>an</strong> English<br />
architect who tr<strong>an</strong>sformed Palladio’s multi-part classically-informed villas into country houses for <strong>an</strong> English climate.<br />
Gibbs’ book, a large folio of designs for gr<strong>an</strong>d buildings, was known to have been in the Americ<strong>an</strong> colonies <strong>an</strong>d would<br />
have influenced the design of gr<strong>an</strong>d houses <strong>an</strong>d civic buildings of the 18 th century.<br />
<strong>Pattern</strong> <strong>Books</strong> <strong>Create</strong> <strong>an</strong> Americ<strong>an</strong> <strong>Architecture</strong> J<strong>an</strong>et W. Foster <strong>Garden</strong><strong>State</strong><strong>Legacy</strong>.com Issue 9 September 2010
ILLUSTRATION 3: The five-part composition of the impressive house built for Cavalier Jouet in Elizabeth, New Jersey<br />
in 1757–60, shows a clear debt to the Palladi<strong>an</strong> compositions rendered in architectural folios. The house is simplified<br />
<strong>an</strong>d adapted for construction in colonial America—Palladio’s intent would have been for stone or brick stucco-covered<br />
to look like cut stone; the Jouet house was brick with stone quoins. But the symmetrical façade, the large center block<br />
<strong>an</strong>d symmetrically fl<strong>an</strong>king service wings, <strong>an</strong>d the articulation of a center entry with pediments <strong>an</strong>d other classical<br />
motifs from non-domestic architectural sources, shows that the Jouet house was one of m<strong>an</strong>y built in colonial America<br />
to be informed by the Renaiss<strong>an</strong>ce master’s published designs. Drawing from HABS.<br />
with information on how to calculate the timber<br />
needed for a building of a particular size, how<br />
to charge for moldings <strong>an</strong>d other decorative<br />
trim; <strong>an</strong>d how to calculate the geometry of <strong>an</strong><br />
arched window opening. Builder’s books were<br />
“for the trade” <strong>an</strong>d had little or no information<br />
on the appear<strong>an</strong>ce of buildings. That would be<br />
developed out of vernacular tradition, a<br />
knowledge of existing buildings <strong>an</strong>d the<br />
application of details <strong>an</strong>d design elements found<br />
in the architectural folios.<br />
As with so m<strong>an</strong>y other things in the arts, the<br />
years following Americ<strong>an</strong> independence were<br />
characterized by the pursuit of a new,<br />
“Americ<strong>an</strong>” form—in art, music, literature, <strong>an</strong>d<br />
of course, architecture. Much of the<br />
“Americ<strong>an</strong>ization” of the arts was a response to<br />
the different climate <strong>an</strong>d social <strong>an</strong>d economic<br />
conditions in the new United <strong>State</strong>s,<br />
representing <strong>an</strong> evolution of Europe<strong>an</strong> ideas<br />
rather th<strong>an</strong> a radical reinvention. So it was in<br />
communicating building information. A New<br />
Engl<strong>an</strong>d carpenter, Asher Benjamin<br />
(1771–1845), put down in book form his<br />
<strong>Pattern</strong> <strong>Books</strong> <strong>Create</strong> <strong>an</strong> Americ<strong>an</strong> <strong>Architecture</strong> J<strong>an</strong>et W. Foster <strong>Garden</strong><strong>State</strong><strong>Legacy</strong>.com Issue 9 September 2010
Boston, New York, Philadelphia <strong>an</strong>d Baltimore,<br />
where high-style architecture was being created.<br />
The Country Builder’s Assist<strong>an</strong>t illustrated whole<br />
townhouses, country houses <strong>an</strong>d churches, with<br />
pl<strong>an</strong>s <strong>an</strong>d elevations, something that the earlier<br />
architectural folios had done. The design<br />
influence was Adamesque, or Federal, with <strong>an</strong><br />
overall eleg<strong>an</strong>t simplicity.<br />
The architectural pattern book—usually a<br />
modestly-sized book which would be useful to<br />
builder <strong>an</strong>d client alike—took hold in the<br />
United <strong>State</strong>s <strong>an</strong>d had remarkable influence on<br />
the built environment all through the 19 th<br />
century. Asher Benjamin published two more<br />
pattern books in his lifetime, his most famous,<br />
The Americ<strong>an</strong> Builder’s Assist<strong>an</strong>t, being reissued<br />
six times from 1806 to 1827. The last editions of<br />
this book introduced its audience to the Greek<br />
Revival style, then coming into prominence<br />
ILLUSTRATION 4: Illustration from Asher Benjamin’s The<br />
Americ<strong>an</strong> Builder’s Comp<strong>an</strong>ion (1827 edition). The<br />
builder’s book origins of Benjamin’s work is evident is this<br />
illustration from his second, <strong>an</strong>d most popular pattern<br />
book. It shows how the proportion of a Doric column is<br />
related to its height <strong>an</strong>d width, <strong>an</strong>d offers mathematical<br />
formulas for keeping those proportions whether the Doric<br />
column was used for a front entry or a fireplace surround.<br />
practical experience along with his admiration<br />
for the classical orders, <strong>an</strong>d created the first<br />
“pattern book” in 1797. It was a combination of<br />
the architectural folio <strong>an</strong>d the builder’s book; it<br />
had plenty of text <strong>an</strong>d mathematical formulas to<br />
help the carpenter learn “how to” but it also had<br />
more illustrations th<strong>an</strong> <strong>an</strong>y previous book<br />
intended for tradesmen. The clear line drawings<br />
illustrated how the classical orders could be put<br />
together at different scales <strong>an</strong>d in different<br />
places on a building to create fashionable<br />
fireplace surrounds, <strong>an</strong>d cornices. The Country<br />
Builder’s Assist<strong>an</strong>t, as it was titled, gives a clear<br />
idea of who Benjamin imagined his audience to<br />
be—builders who did not have the benefit of<br />
learning about new architectural styles <strong>an</strong>d<br />
techniques in the growing east coast cities like<br />
ILLUSTRATION 5: Plate 51 from Asher Benjamin, The<br />
Americ<strong>an</strong> Builder’s Comp<strong>an</strong>ion (1806 edition). Benjamin’s<br />
pattern book combined large, clear illustrations like this of<br />
a few building types—this townhouse, a church, a country<br />
house—bringing together information found throughout the<br />
book into a suggested design for <strong>an</strong> entire structure.<br />
<strong>Pattern</strong> <strong>Books</strong> <strong>Create</strong> <strong>an</strong> Americ<strong>an</strong> <strong>Architecture</strong> J<strong>an</strong>et W. Foster <strong>Garden</strong><strong>State</strong><strong>Legacy</strong>.com Issue 9 September 2010
ILLUSTRATION 6: The Edward Sharp House, Camden, NJ. The Edward Sharp house in Camden, New Jersey,<br />
clearly derives it round-arched doorway opening, decorative p<strong>an</strong>eling between the door <strong>an</strong>d f<strong>an</strong>light above, <strong>an</strong>d its<br />
pl<strong>an</strong>ar façade with beltcourse from Benjamin’s publication.<br />
nationally in urb<strong>an</strong> centers like Philadelphia <strong>an</strong>d<br />
New York. The Greek Revival style was typically<br />
marked by broader entablatures <strong>an</strong>d bolder,<br />
more robustly-proportioned columns th<strong>an</strong> the<br />
preceding Federal period had used. Greek<br />
Revival buildings are most immediately<br />
identifiable by the prominent placement of<br />
columns in a front-facing pedimented portico.<br />
For both his built work <strong>an</strong>d his publications,<br />
Asher Benjamin was called <strong>an</strong> architect by the<br />
end of his career, although there is no evidence<br />
of formal training in that field. His innovation in<br />
combining the architectural folio with the<br />
builder’s book to create the pattern book form<br />
allowed m<strong>an</strong>y carpenter-builders across<br />
America to venture into “design” by using the<br />
illustrations <strong>an</strong>d the text within the pattern book<br />
to creatively meld vernacular structural systems<br />
with fashionable architectural details. Like<br />
Benjamin, others came to call themselves<br />
“architects” as a mark of their professionalism<br />
<strong>an</strong>d mastery of their craft by the end of their<br />
career.<br />
Benjamin’s works were followed on the<br />
<strong>Pattern</strong> <strong>Books</strong> <strong>Create</strong> <strong>an</strong> Americ<strong>an</strong> <strong>Architecture</strong> J<strong>an</strong>et W. Foster <strong>Garden</strong><strong>State</strong><strong>Legacy</strong>.com Issue 9 September 2010
View of the Phoenix House, Mendham, NJ.<br />
Aaron Hudson (1801–1888) was a prolific<br />
carpenter-builder who resided in Mendham <strong>an</strong>d<br />
Chester New Jersey for most of his life. By the<br />
time of the 1850 census, he was described as <strong>an</strong><br />
“architect” <strong>an</strong>d his work is clearly indebted the<br />
pattern books of his era. Like Asher Benjamin<br />
<strong>an</strong>d m<strong>an</strong>y others in the first half of the<br />
nineteenth century, he earned the title architect<br />
through learning about building construction. A<br />
natural interest in design, a keen eye, <strong>an</strong>d the<br />
help of books to show him architectural ideas<br />
formed the rest of his self-taught architecture<br />
degree. Hudson is credited with the portico of<br />
the Phoenix House in Mendham, shown here.<br />
Built about 1800 as a private school in the<br />
Federal style, the brick building was updated to<br />
a hotel about 1840 through the addition of a<br />
two-story portico in the Greek Revival style<br />
such as Hudson may have seen in a pattern<br />
book by Asher Benjamin or Minard Lafever. The<br />
bold entablature <strong>an</strong>d heavy square pillars<br />
present a strong stylistic statement to the street,<br />
making the building itself a billboard for the<br />
fashionable <strong>an</strong>d clients the hotel no doubt<br />
w<strong>an</strong>ted to attract.<br />
national scene by the books of Minard Lafever<br />
(1798–1854), born in Morristown, NJ, <strong>an</strong>d<br />
apprenticed as a carpenter in Syracuse NY,<br />
where he grew up. As a young m<strong>an</strong>, Lafever<br />
moved to Brooklyn, one of the fastest-growing<br />
cities in the entire country in the 1830s. Lafever<br />
learned not only the short-cuts carpenters were<br />
developing in the field to h<strong>an</strong>dle the<br />
overwhelming dem<strong>an</strong>d in Brooklyn for new<br />
townhouses, new churches, <strong>an</strong>d new<br />
commercial blocks, but he also saw <strong>an</strong>d studied<br />
the designs being executed in nearby M<strong>an</strong>hatt<strong>an</strong><br />
by men who really were trained architects, such<br />
as Ithiel Town <strong>an</strong>d A.J. Davis. Their new<br />
structures in the Greek Revival style, <strong>an</strong>d also<br />
the Gothic Revival style, were the most modern<br />
buildings around, despite their overt reference<br />
to <strong>an</strong>cient historical precedents in their design<br />
details. Lafever, perhaps thinking of his<br />
comrades back in Syracuse, <strong>an</strong>d elsewhere in<br />
the growing United <strong>State</strong>s, set down illustrations<br />
of these new buildings <strong>an</strong>d his own text on how<br />
to build in the Greek Revival style in a pattern<br />
book entitled The Young Builder’s General<br />
Instructor (1829). A few years later, Lafever<br />
published again. The Modern Builder’s Guide<br />
(1833) has more illustrations, <strong>an</strong>d a more<br />
assertive <strong>an</strong>d confident tone about the uses of<br />
the Greek Revival style as way of creating<br />
“modern” buildings. Lafever, too, did several<br />
pattern books in his lifetime, <strong>an</strong>d they were very<br />
influential in spreading the Greek Revival style<br />
across the country.<br />
In the 1830s <strong>an</strong>d’40’s, “modern” Americ<strong>an</strong><br />
architecture could be, unselfconsciously,<br />
derived from models hundreds or even<br />
thous<strong>an</strong>ds of years old <strong>an</strong>d originating in places<br />
far from the United <strong>State</strong>s. What was “modern”<br />
was the recycling of key elements of historical<br />
styles for their visual <strong>an</strong>d emotional impact on<br />
people primed by Rom<strong>an</strong>ticism to w<strong>an</strong>t to be<br />
“moved” by the arts. Concepts like “picturesque”<br />
emerged as a way of complimenting buildings<br />
that appeared visually interesting, <strong>an</strong>d<br />
expressive of the emotional ideals associated<br />
with Rom<strong>an</strong>ticism. Contrasting itself to the<br />
rationality <strong>an</strong>d timelessness of Classicism,<br />
Rom<strong>an</strong>tisicm argued that feelings <strong>an</strong>d emotions<br />
were powerful parts of the hum<strong>an</strong> condition,<br />
<strong>Pattern</strong> <strong>Books</strong> <strong>Create</strong> <strong>an</strong> Americ<strong>an</strong> <strong>Architecture</strong> J<strong>an</strong>et W. Foster <strong>Garden</strong><strong>State</strong><strong>Legacy</strong>.com Issue 9 September 2010
ILLUSTRATION 7: Lafever’s “Design for a Country Villa” in<br />
The Modern Builder’s Guide shows a pedimented portico<br />
on square pillars (round columns of two-story height being<br />
beyond the skill of m<strong>an</strong>y country carpenters in America in<br />
the first half of the 19 th century, <strong>an</strong>d beyond the costtoler<strong>an</strong>ce<br />
of m<strong>an</strong>y clients) as a “modern” interpretation of<br />
the Greek temple as <strong>an</strong> Americ<strong>an</strong> house. Although Aaron<br />
Hudson modified this design to be incorporated with a<br />
traditional full two-story, five-bay house, the placement <strong>an</strong>d<br />
design of the four-pillared portico is very likely from<br />
Lafever’s published work.<br />
<strong>an</strong>d needed to be cultivated.<br />
Earlier builder’s books spent much time on<br />
outlining classical proportions as something to<br />
be followed in order to create a “good” building;<br />
Rom<strong>an</strong>ticism espoused the idea that<br />
proportion’s utility was in helping a viewer<br />
underst<strong>an</strong>d a building in order to experience its<br />
me<strong>an</strong>ing. Different building elements were<br />
intended to recall emotions <strong>an</strong>d ideas—hence,<br />
the pointed arch of the Gothic Revival came to<br />
st<strong>an</strong>d for Christi<strong>an</strong> piety <strong>an</strong>d spiritual<br />
development; the pedimented portico of the<br />
Greek Revival was me<strong>an</strong>t to convey strength<br />
<strong>an</strong>d the ability to last for a long time (hence the<br />
style’s particular affiliation with b<strong>an</strong>ks!); the<br />
Itali<strong>an</strong>ate style in its m<strong>an</strong>y iterations was<br />
intended to convey the comfort of life in<br />
Mediterr<strong>an</strong>e<strong>an</strong> villa; with classicism tempered<br />
<strong>an</strong>d rendered informal by domesticity.<br />
The Rom<strong>an</strong>tic Revival styles in architecture,<br />
as a group, encompass the post-1830 uses of the<br />
Greek Revival, <strong>an</strong>d of the Gothic Revival, the<br />
Itali<strong>an</strong>ate Revival, the Swiss Chalet, <strong>an</strong>d the<br />
Rom<strong>an</strong>esque Revival, all of which were<br />
fashionable in Americ<strong>an</strong> architecture in the mid-<br />
19 th century. The Rom<strong>an</strong>tic Revival ideals of<br />
“picturesqueness” was embodied in all these<br />
styles through <strong>an</strong> interest in asymmetrical façade<br />
arr<strong>an</strong>gements, colors that blended with<br />
surroundings, <strong>an</strong>d connections to nature<br />
through porches <strong>an</strong>d larger windows). The<br />
popularization of the picturesque ideal with the<br />
Americ<strong>an</strong> home-building public is due in no<br />
small measure to the pattern books of Andrew<br />
Jackson Downing.<br />
Downing (1815–1852) was trained as a<br />
horticulturalist, <strong>an</strong>d l<strong>an</strong>dscape design was his<br />
first love, but he exp<strong>an</strong>ded his scope to include<br />
the l<strong>an</strong>dscape, the buildings set in the<br />
l<strong>an</strong>dscape, <strong>an</strong>d the furnishings within the<br />
ILLUSTRATION 8: Aaron Hudson House, ca. 1840,<br />
Mendham, New Jersey. The architect-builder Aaron<br />
Hudson built this home for himself <strong>an</strong>d his family,<br />
incorporating the latest Greek Revival design elements into<br />
a small village. Along with Hudson’s Phoenix House hotel,<br />
which st<strong>an</strong>ds just down the block, the two buildings gave<br />
the village of Mendham considerable design cachet, <strong>an</strong>d<br />
brought Hudson considerable fame (<strong>an</strong>d clients).<br />
<strong>Pattern</strong> <strong>Books</strong> <strong>Create</strong> <strong>an</strong> Americ<strong>an</strong> <strong>Architecture</strong> J<strong>an</strong>et W. Foster <strong>Garden</strong><strong>State</strong><strong>Legacy</strong>.com Issue 9 September 2010
ILLUSTRATION 9: Design V, “A Cottage Villa in the<br />
Bracketed Mode,” Cottage Residences, 1842.<br />
buildings. In short, Downing was the first<br />
Americ<strong>an</strong> “home design” guru, who marketed<br />
his taste for the Rom<strong>an</strong>tic Revival through his<br />
pattern books. The first was most strictly about<br />
l<strong>an</strong>dscape; but his next, Cottage Residences<br />
(1842) marked out new territory for the pattern<br />
book by focusing its attention on the potential<br />
home-builder. No longer a publication for the<br />
educated elite, but for the masses, <strong>an</strong>d no longer<br />
aimed at carpenters, the pattern book Downing<br />
created was pure design information primarily<br />
for the public.<br />
The house in Downing’s first import<strong>an</strong>t<br />
pattern book illustrated m<strong>an</strong>y features of the<br />
Rom<strong>an</strong>tic Revival style—the house has a<br />
“picturesque” roofline with a center cross-gable;<br />
extended roof eaves accented by large brackets;<br />
porches to connect the interior of the house<br />
with Nature <strong>an</strong>d offer sheltered places from<br />
which to enjoy the natural world; <strong>an</strong>d it is to be<br />
made of local stone in order to blend with<br />
its setting.<br />
The books contain much text, but unlike<br />
earlier pattern books by carpenter-builders, the<br />
text has very little to do with the mech<strong>an</strong>ics of<br />
building. Instead, the books emphasize the<br />
merits of home-ownership in a suburb<strong>an</strong><br />
location (away from the filth <strong>an</strong>d unwholesome<br />
air of the industrial city); the personal rewards of<br />
gardening even a small plot of l<strong>an</strong>d; the<br />
practicalities of furnishing a house fashionably<br />
ILLUSTRATION 10: Willow Hall, in<br />
Morristown, is a nearly line-for-line<br />
creation from Downing’s pattern book.<br />
Willow Hall was constructed in 1848 for<br />
George Vail, a m<strong>an</strong>ager of the<br />
prosperous Speedwell Iron Works, a<br />
New Jersey legislator, <strong>an</strong>d two-term<br />
member of the US House of<br />
Representatives. The house is made of<br />
“puddingstone,” a local conglomerate<br />
rock of purple hue.<br />
<strong>Pattern</strong> <strong>Books</strong> <strong>Create</strong> <strong>an</strong> Americ<strong>an</strong> <strong>Architecture</strong> J<strong>an</strong>et W. Foster <strong>Garden</strong><strong>State</strong><strong>Legacy</strong>.com Issue 9 September 2010
“picturesque” setting for the newly–completed<br />
Washington Monument <strong>an</strong>d the Smithsoni<strong>an</strong><br />
Institution. His books continued to be published<br />
posthumously until 1872, by which time the<br />
designs had become somewhat “old fashioned”<br />
but versions of his 1840 cottages continued to<br />
be built, particularly in frontier communities in<br />
the exp<strong>an</strong>ding Americ<strong>an</strong> west, a generation after<br />
their prototype was first published.<br />
Downing’s books brought him (<strong>an</strong>d later, his<br />
ILLUSTRATION 11: Alex<strong>an</strong>der Jackson Davis, architect of<br />
New York, prepared this design for a picturesque cottage in<br />
the 1830s. It is clearly the prototype of the cottages<br />
Andrew Jackson. Downing popularized through his pattern<br />
books in later decades.<br />
but tastefully, <strong>an</strong>d the moral improvement to<br />
family life when carried out in <strong>an</strong> appropriate<br />
setting. As he himself was not <strong>an</strong> architect,<br />
Downing enlisted help from acquaint<strong>an</strong>ces who<br />
happened to include some of the notable<br />
architects then practicing in New York.<br />
Downing’s book used small illustrations of<br />
designs by AJ Davis, Calvert Vaux, <strong>an</strong>d others;<br />
but only a few of the architect’s works are<br />
attributed in the pattern books. Thus, the<br />
pointed gable cottage has come to us known as<br />
a “Downing design” although he was not the<br />
designer. But as a shrewd editor <strong>an</strong>d promoter,<br />
he brilli<strong>an</strong>tly made Rom<strong>an</strong>tic Revival design<br />
accessible to <strong>an</strong>d desirable by a large swath of<br />
middle-class America in the 1840s <strong>an</strong>d ’50s.<br />
Downing himself died <strong>an</strong> untimely death in<br />
a steamboat accident on the Hudson River. At<br />
the time of his death he was preparing pl<strong>an</strong>s for<br />
turning the mall in Washington DC into a<br />
Rom<strong>an</strong>tic l<strong>an</strong>dscape of winding paths, shrubs<br />
<strong>an</strong>d flower beds intended to provide a<br />
ILLUSTRATION 12: "Design II, "A Cottage in the English<br />
or Rural Gothic Style" from Downing's Country Houses<br />
shows how the designs of practicing architects, like AJ<br />
Davis, were used to illustrate pattern books, making highstyle<br />
architecture known <strong>an</strong>d available to a wide audience.<br />
<strong>Pattern</strong> <strong>Books</strong> <strong>Create</strong> <strong>an</strong> Americ<strong>an</strong> <strong>Architecture</strong> J<strong>an</strong>et W. Foster <strong>Garden</strong><strong>State</strong><strong>Legacy</strong>.com Issue 9 September 2010
ILLUSTRATION 13: A Rom<strong>an</strong>tic Revival style cottage in New Jersey owes it design to the influence of the Rom<strong>an</strong>tic<br />
Revival Movement as promoted by AJ. Downing in his pattern books, <strong>an</strong>d to the skill of local carpenter-builders in<br />
tr<strong>an</strong>slating the pattern book designs to real houses.<br />
widow) fortune, so it is hardly surprising that a<br />
host of imitators quickly appeared in the 1850s.<br />
Samuel Slo<strong>an</strong> of Philadelphia, Gervase Wheeler<br />
of London <strong>an</strong>d then Hartford, Connecticut,<br />
Calvert Vaux of New York, <strong>an</strong>d others all put out<br />
pattern books promoting the Rom<strong>an</strong>tic Revival<br />
styles in a format similar to Downing’s. The<br />
others lacked his moralizing view of the subject,<br />
<strong>an</strong>d usually neglected l<strong>an</strong>dscape <strong>an</strong>d<br />
furnishings. Of this crop of Rom<strong>an</strong>tic Revival<br />
pattern book authors, most remained architectbuilders,<br />
<strong>an</strong>d they tended to include information<br />
on how to build as well as what to build.<br />
Samuel Slo<strong>an</strong>’s pattern book, The Model<br />
Architect, of 1851, is import<strong>an</strong>t as one of the<br />
earliest national publications to illustrate <strong>an</strong>d<br />
explain balloon framing, the new system for<br />
putting up structures invented in Chicago<br />
around 1837. Derived as “balloon” framing<br />
because it created a wooden frame from<br />
uniformly dimensioned lumber <strong>an</strong>d nails that<br />
appeared “as light as a balloon” in contrast to<br />
the older, heavy timber framing system that had<br />
long been the expected method of construction.<br />
The designs in pattern books by Downing<br />
<strong>an</strong>d his contemporaries were informational—<br />
that is, like the earlier architectural folios they<br />
were held up as design examples, to be<br />
emulated to greater or lesser degrees. The fact<br />
that there are several astonishingly accurate<br />
reproductions of published designs is a<br />
testament both to the books’ persuasive powers<br />
with the public, <strong>an</strong>d to the skill of the carpenterbuilders<br />
of the mid-19 th century who brought<br />
them to life. Although the pattern books<br />
included a facade elevation, (<strong>an</strong>d sometimes a<br />
side view) <strong>an</strong>d a floor pl<strong>an</strong> (sometimes<br />
dimensioned), it took considerable skill on the<br />
part of the carpenter-builders to take those<br />
lithographed images of a building from a pattern<br />
<strong>Pattern</strong> <strong>Books</strong> <strong>Create</strong> <strong>an</strong> Americ<strong>an</strong> <strong>Architecture</strong> J<strong>an</strong>et W. Foster <strong>Garden</strong><strong>State</strong><strong>Legacy</strong>.com Issue 9 September 2010
ILLUSTRATION 14: Design XXVII, Plate V,<br />
from Samuel Slo<strong>an</strong>, The Model Architect,<br />
showing how balloon framing could help a<br />
modern house take shape. The framing<br />
system allowed for more flexibility of design,<br />
making it possible for the Rom<strong>an</strong>tic Revival<br />
style house to have larger windows, projecting<br />
bays, <strong>an</strong>d the irregular profile so beloved in<br />
the period as the emblem of<br />
“picturesqueness.”<br />
book, <strong>an</strong>d tr<strong>an</strong>sformed it into a life-size, fully<br />
occupiable building. They improvised the<br />
details of construction, drawing from their<br />
practical experience. For the design details, they<br />
could turn to a hither-to unavailable source for<br />
building materials—the factory.<br />
Rom<strong>an</strong>ticism became popular in the arts at<br />
the very moment industrialization kicked into<br />
high gear in the United <strong>State</strong>s. Coal burned to<br />
produce steam; steam under pressure turned the<br />
pistons <strong>an</strong>d the rods; <strong>an</strong>d suddenly there were<br />
machines to do inexpensively m<strong>an</strong>y tasks that<br />
had been time-consuming, craft-driven, <strong>an</strong>d<br />
expensive. The wooden detailing of<br />
bargeboard, finials, porch brackets <strong>an</strong>d turned<br />
columns, <strong>an</strong>d window hoods (all of which we<br />
collectively lump together <strong>an</strong>d describe today as<br />
“gingerbread”) was created in wood-working<br />
factories, using the images found in the pattern<br />
books by Downing <strong>an</strong>d his imitators. The<br />
“picturesque” could, in fact, only be pursued in<br />
architecture when the decidedly un-picturesque<br />
Victori<strong>an</strong> factories were operating under clouds<br />
of coal smoke.<br />
Post Civil War, pattern books played a key<br />
role in shaping the appear<strong>an</strong>ce of housing<br />
developments. While Downing <strong>an</strong>d others had<br />
promoted a suburb<strong>an</strong> life as the <strong>an</strong>tidote to the<br />
industrializing city, suburb<strong>an</strong>ization as a mass<br />
phenomenon was not possible until<br />
improvements in railroads <strong>an</strong>d trolleys allowed<br />
a signific<strong>an</strong>t number of people to the move to<br />
out of the city proper. Real Estate promoters<br />
followed the railroads, dividing up l<strong>an</strong>d into<br />
small, house-size lots <strong>an</strong>d extolling the fresh air<br />
<strong>an</strong>d ease of commuting to the big cities where<br />
commerce <strong>an</strong>d business employed the growing<br />
r<strong>an</strong>ks of the middle class. New Jersey—sitting<br />
between Philadelphia <strong>an</strong>d New York, <strong>an</strong>d with<br />
successful industrial cities of her own in<br />
Paterson, Newark, Trenton, <strong>an</strong>d Camden,<br />
became the most fertile ground for suburb<strong>an</strong><br />
development <strong>an</strong>ywhere in the country.<br />
The first pl<strong>an</strong>ned suburb in the United <strong>State</strong>s<br />
was Llewellyn Park, New Jersey. Promoted with<br />
the help of architect Alex<strong>an</strong>der Jackson Davis,<br />
this suburb<strong>an</strong> retreat for the wealthy featured<br />
winding roads, instead of the typical grid pl<strong>an</strong><br />
streetscape, to enh<strong>an</strong>ce the “picturesque” effects<br />
of the wooded, hilly l<strong>an</strong>dscape. Several houses<br />
built within Llewellyn Park <strong>an</strong>d designed by<br />
Davis were illustrated by Downing in his pattern<br />
books.<br />
Llewellyn Park was a high-end suburb<strong>an</strong><br />
development from the beginning, <strong>an</strong>d it remains<br />
the most expensive section of the Township of<br />
West Or<strong>an</strong>ge, where it still offers a dramatically<br />
different physical setting of natural beauty <strong>an</strong>d<br />
apparent seclusion in the midst of metropolit<strong>an</strong><br />
New York. But other suburb<strong>an</strong> developments<br />
also followed the rail <strong>an</strong>d trolley lines across<br />
New Jersey, creating densely d street pl<strong>an</strong>s with<br />
lots of 25’ x 100’ or 50’ x 125’—<strong>an</strong> urb<strong>an</strong>ized<br />
grid but one which allowed l<strong>an</strong>d to be cheaply<br />
<strong>Pattern</strong> <strong>Books</strong> <strong>Create</strong> <strong>an</strong> Americ<strong>an</strong> <strong>Architecture</strong> J<strong>an</strong>et W. Foster <strong>Garden</strong><strong>State</strong><strong>Legacy</strong>.com Issue 9 September 2010
ILLUSTRATION 15: Design XII, Plate LIII, from Samuel Slo<strong>an</strong>, The Model Architect, published in Philadelphia in 1851.<br />
sold with the promise of building a single-family<br />
house. Downing <strong>an</strong>d his contemporaries had<br />
primed the Americ<strong>an</strong> middle class with the idea<br />
of the import<strong>an</strong>ce, even moral imperative, of<br />
building <strong>an</strong>d owning a single-family home; after<br />
the Civil War it was more possible for more<br />
ILLUSTRATION 16: Campell House, Shrewsbury, New<br />
Jersey. Built 1860. (Left) Details of bargeboard at eaves<br />
<strong>an</strong>d front entry. (Right) A Rom<strong>an</strong>tic Revival style house<br />
with direct ties to a plate in Slo<strong>an</strong>’s pattern book. The<br />
design was faithfully copied, even to the board <strong>an</strong>d batten<br />
siding, in 1860.<br />
people th<strong>an</strong> ever before.<br />
It should be no surprise then that there<br />
emerged in the state a number of people who<br />
were real estate speculators, builders, <strong>an</strong>d<br />
pattern book authors all at once, among them<br />
George Woodward, D<strong>an</strong>iel Topping <strong>an</strong>d Elisha<br />
Hussey. Men of some architectural or builder<br />
training, they saw a ch<strong>an</strong>ce to make their<br />
fortune by buying up l<strong>an</strong>d along the railroad<br />
lines pushing out to the country, <strong>an</strong>d<br />
tr<strong>an</strong>sforming it into suburbs. In their pattern<br />
books, they promoted designs in the popular,<br />
Picturesque taste, created by their own h<strong>an</strong>d or<br />
those of close associates. This type of pattern<br />
book illustrated buildings typically already built,<br />
the “show houses” of <strong>an</strong> emerging<br />
neighborhood, in the hope of gaining interest<br />
from potential residents to build more like them<br />
nearby. The promises of the pattern books that<br />
the neighborhoods would be soon built out<br />
with similar designs often as not did not come<br />
<strong>Pattern</strong> <strong>Books</strong> <strong>Create</strong> <strong>an</strong> Americ<strong>an</strong> <strong>Architecture</strong> J<strong>an</strong>et W. Foster <strong>Garden</strong><strong>State</strong><strong>Legacy</strong>.com Issue 9 September 2010
Sometimes they re-published plates <strong>an</strong>d text<br />
from existing patternbooks—Downing’s last<br />
appear<strong>an</strong>ce in print in the 19 th century was in<br />
The Americ<strong>an</strong> Agiculturalist in the 1870s—<strong>an</strong>d<br />
other times, they commissioned architects to<br />
create designs expressly for their publication.<br />
The periodicals were not, it seems, intended to<br />
be used as templates for design, but rather to<br />
inform their audience of what was fashionable<br />
ILLUSTRATION 17 A rect<strong>an</strong>gular house that fit on the<br />
rect<strong>an</strong>gular lots of the growing cities <strong>an</strong>d towns of America<br />
would become the most popular vernacular house of the<br />
latter 19 th century. Individual houses were dressed up with<br />
details from pattern books <strong>an</strong>d catalogs. Such houses c<strong>an</strong><br />
be found in every town in New Jersey, illustrating the<br />
period of tremendous house-building <strong>an</strong>d urb<strong>an</strong>ization that<br />
took place at that time.<br />
true; sometimes decades elapsed before these<br />
railroad subdivisions were built out <strong>an</strong>d their<br />
architectural vision was rarely completely<br />
consistent. But the architectural vision was one<br />
of forward-looking design <strong>an</strong>d the pattern<br />
books contributed to the mounting visual<br />
“education” for the public on what constituted<br />
<strong>an</strong> appropriate modern home.<br />
As pattern books aimed for a broader <strong>an</strong>d<br />
more “mass” audience, they became smaller <strong>an</strong>d<br />
cheaper in format; going from hardcover books<br />
to paperbacks. But adv<strong>an</strong>ces in printing<br />
technology though made it possible to have<br />
more illustrations th<strong>an</strong> ever. The printing <strong>an</strong>d<br />
reproduction of line drawings improved so<br />
much that “illustrated” magazines or periodicals<br />
rose in number while decreasing in price <strong>an</strong>d<br />
thus making them available to a broad<br />
audience. Interest in design <strong>an</strong>d architectural<br />
fashion brought articles about these topics to the<br />
magazines of the latter 19 th century, so that<br />
publications as varied as Godey’s Lady’s Book<br />
(women’s fashion <strong>an</strong>d fiction), The Americ<strong>an</strong><br />
Agriculturalist (farm, livestock, <strong>an</strong>d pl<strong>an</strong>t<br />
information), <strong>an</strong>d Scientific Americ<strong>an</strong><br />
(innovation <strong>an</strong>d inventions in technology) all<br />
produced regular articles on building.<br />
ILLUSTRATION 18: Plate 3 of Elisha Hussey’s 1876<br />
pattern book, Home Building, illustrated a typical mid-19 th<br />
century house built in Hackensack, New Jersey as part of<br />
a speculative real estate venture. The pattern book<br />
documents examples of modern “cottages” along a railroad<br />
route that stretched from XX to YY.<br />
The house itself is a classic form developed post Civil War<br />
for the narrow lots of middle-class suburbia. The frontfacing<br />
gable <strong>an</strong>d front porch were the focal points of<br />
wooden decorative elements (factory made), which could<br />
tr<strong>an</strong>sform the house from “Gothic” to “Itali<strong>an</strong>ate” to “Stick<br />
style,” such as this one.<br />
<strong>Pattern</strong> <strong>Books</strong> <strong>Create</strong> <strong>an</strong> Americ<strong>an</strong> <strong>Architecture</strong> J<strong>an</strong>et W. Foster <strong>Garden</strong><strong>State</strong><strong>Legacy</strong>.com Issue 9 September 2010
<strong>an</strong>d appropriate in architecture.<br />
The success of the pattern book in making<br />
Americ<strong>an</strong>s aware of current trends in<br />
architecture <strong>an</strong>d design may be measured by the<br />
fact that the long-st<strong>an</strong>ding regional vernacular<br />
building systems were largely ab<strong>an</strong>doned by the<br />
time of the 1876 Centennial celebration of<br />
Americ<strong>an</strong> Independence, replaced by a<br />
uniquely “Americ<strong>an</strong>” vernacular architecture that<br />
was broadcast through pattern books. New<br />
houses in New Jersey in 1876 had far more in<br />
common, stylistically <strong>an</strong>d structurally, with new<br />
houses in Iowa or even California th<strong>an</strong> <strong>an</strong>y of<br />
them had with <strong>an</strong>y buildings in Europe or<br />
elsewhere in the world.<br />
Through the power of the printed (<strong>an</strong>d<br />
illustrated) word, Asher Benjamin’s dream of<br />
creating a me<strong>an</strong>s of promoting true Americ<strong>an</strong><br />
architecture came true more quickly th<strong>an</strong> he<br />
may have dared dream. In the next installment,<br />
late 19 th <strong>an</strong>d early 20 th ch<strong>an</strong>ges led to the demise<br />
of the pattern book <strong>an</strong>d the rise of the catalogue<br />
as the me<strong>an</strong>s for fulfilling the Americ<strong>an</strong> dream<br />
of home ownership.<br />
This article owes much to the more<br />
comprehensive investigation into pattern book<br />
architecture presented in Building By The Book:<br />
<strong>Pattern</strong> Book <strong>Architecture</strong> in New Jersey, by<br />
J<strong>an</strong>et W. Foster <strong>an</strong>d Robert P. Guter, Rutgers<br />
University Press, 1992. Since the time the book<br />
was published, more houses built from pattern<br />
books have come to light in New Jersey, <strong>an</strong>d<br />
some of them are presented on the next page.<br />
ILLUSTRATION 19: Isaac Hobbs, a Philadelphia-based<br />
architect, produced designs published in Godey’s Ladies’<br />
Book in the 1870s. He was particularly fond of the Fr<strong>an</strong>co-<br />
Itali<strong>an</strong>ate, or “French Roof style” <strong>an</strong>d offered m<strong>an</strong>y designs<br />
in that style. His would not have been the only author<br />
to promote the style, but the wide circulation of the<br />
magazine undoubtedly influenced taste to accept this<br />
unusual roof form.<br />
And here's a stumper...<br />
here is a beautifully restored house in Frenchtown, NJ,<br />
along the Delaware River. It sure LOOKS like it should be<br />
a pattern book house, but the author has yet to find a good<br />
source for it.<br />
Is it a pattern book house<br />
Does <strong>an</strong>y of GSL’s readers have <strong>an</strong>y information<br />
Send <strong>an</strong> email to gsl@gardenstatelegacy.com<br />
<strong>Pattern</strong> <strong>Books</strong> <strong>Create</strong> <strong>an</strong> Americ<strong>an</strong> <strong>Architecture</strong> J<strong>an</strong>et W. Foster <strong>Garden</strong><strong>State</strong><strong>Legacy</strong>.com Issue 9 September 2010
ILLUSTRATION 20: A house in Fr<strong>an</strong>klin, New Jersey, one of the mining<br />
communities in the northwest part of the state, shows the influence of pattern<br />
books in its “L” pl<strong>an</strong> design <strong>an</strong>d decorated eaves. A key part of the picturesque<br />
aesthetic was asymmetry of building elevations. Downing <strong>an</strong>d other mid-century<br />
pattern book authors introduced <strong>an</strong>d helped popularize the “L” pl<strong>an</strong>, with a<br />
projecting front gable—up until this time, houses had straight, flat facades.<br />
The picture window <strong>an</strong>d the additions extending to the left of the photo are not<br />
part of the original design.<br />
q<br />
ILLUSTRATION 21: The Downing<br />
patternbook design from Country<br />
Houses, in 1843, that started the<br />
interest in irregular facades <strong>an</strong>d the “L”<br />
pl<strong>an</strong> in Americ<strong>an</strong> houses.<br />
ILLUSTRATION 22: Another Downing<br />
pattern book plate with a variation of the<br />
“L” pl<strong>an</strong> house.<br />
ILLUSTRATION 23: A typical two-story expression on <strong>an</strong> “L” pl<strong>an</strong> house, this<br />
one in village of Delaware, NJ.<br />
<strong>Pattern</strong> <strong>Books</strong> <strong>Create</strong> <strong>an</strong> Americ<strong>an</strong> <strong>Architecture</strong> J<strong>an</strong>et W. Foster <strong>Garden</strong><strong>State</strong><strong>Legacy</strong>.com Issue 9 September 2010


