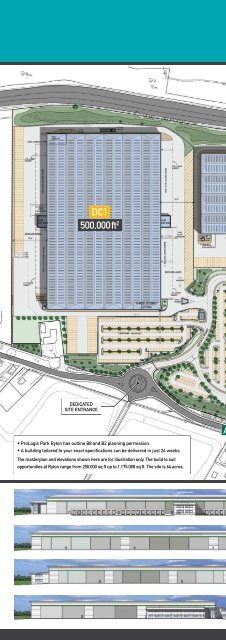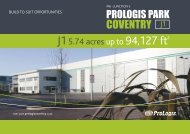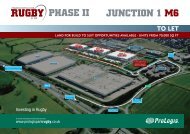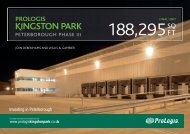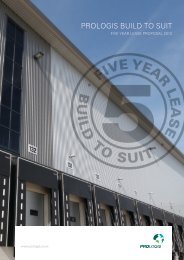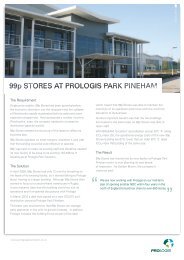ProLogis Park
ProLogis Park
ProLogis Park
Create successful ePaper yourself
Turn your PDF publications into a flip-book with our unique Google optimized e-Paper software.
<strong>ProLogis</strong><br />
<strong>Park</strong><br />
a45<br />
DC2<br />
300,000ft 2<br />
DC1<br />
500,000ft 2<br />
DC3<br />
375,000ft 2<br />
DEDiCatED<br />
sitE ENtraNCE<br />
a423<br />
• <strong>ProLogis</strong> <strong>Park</strong> Ryton has outline B8 and B2 planning permission.<br />
• A building tailored to your exact specifications can be delivered in just 24 weeks<br />
The masterplan and elevations shown here are for illustration only. The build to suit<br />
opportunities at Ryton range from 250,000 sq ft up to 1,175,000 sq ft. The site is 64 acres.<br />
south West Elevation<br />
North East Elevation<br />
south East Elevation<br />
North West Elevation<br />
DC3<br />
375,000ft 2<br />
Indicative elevations


