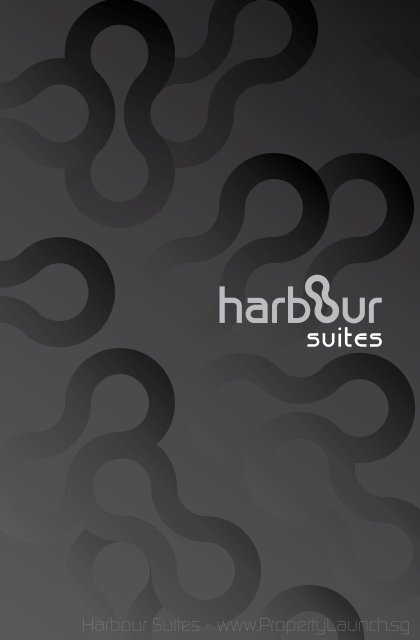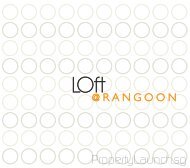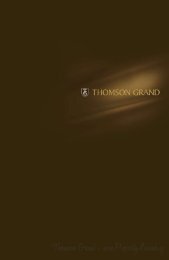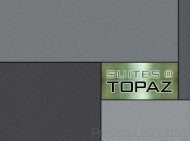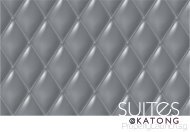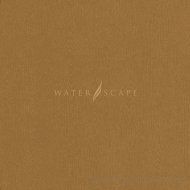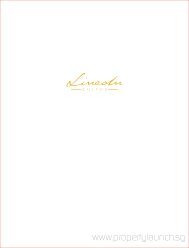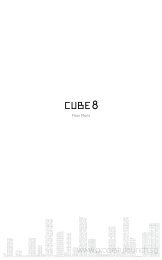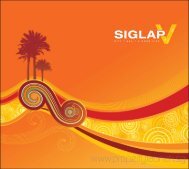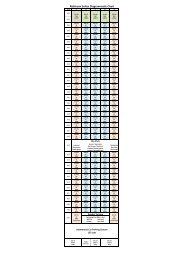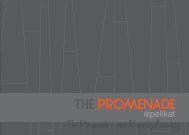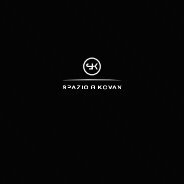Harbour Suites eBrochure.pdf - PropertyLaunch.sg
Harbour Suites eBrochure.pdf - PropertyLaunch.sg
Harbour Suites eBrochure.pdf - PropertyLaunch.sg
You also want an ePaper? Increase the reach of your titles
YUMPU automatically turns print PDFs into web optimized ePapers that Google loves.
<strong>Harbour</strong> <strong>Suites</strong> - www.<strong>PropertyLaunch</strong>.<strong>sg</strong>
Discover exuberance that springs to life, by residing in <strong>Harbour</strong> <strong>Suites</strong>.<br />
Unveil a vibrant lifestyle that is spectacular, splendid and sensational.<br />
Look forward to an unrivalled slew of sublime facilities that unfold,<br />
before your eyes. The beauty of living belongs exclusively to you.<br />
Artist’s Impression<br />
<strong>Harbour</strong> <strong>Suites</strong> - www.<strong>PropertyLaunch</strong>.<strong>sg</strong>
5 mins to Labrador Nature Reserve<br />
freedom<br />
<strong>Harbour</strong> <strong>Suites</strong> is a fresh and freehold development<br />
UNLIMITED that fulfills your ultimate dreams. Where an eclectic,<br />
abundant mix of activities awaits you, you are<br />
privileged with ample, unrestricted space to express<br />
yourself uniquely. Freedom is your call.<br />
1km to renowned schools<br />
1 min to VivoCity, MRT & expressways<br />
2 mins away from Sentosa<br />
3 mins to Southern Ridges<br />
4 mins away from the Central Business District<br />
6 mins away from Marina Bay Sands<br />
7 mins to Clarke Quay<br />
8 mins to the Singapore Flyer<br />
9 mins away from the Esplanade<br />
10 mins to shopping malls in Orchard Road<br />
<strong>Harbour</strong> <strong>Suites</strong> - www.<strong>PropertyLaunch</strong>.<strong>sg</strong>
attractions<br />
UNSURPASSED<br />
Situated in 522 Kampong Bahru,<br />
<strong>Harbour</strong> <strong>Suites</strong> is extremely close to<br />
ravishing nature and myriad other<br />
attractions. Merely 3 minutes away,<br />
luscious greenery in Southern Ridges<br />
livens up your urban environment<br />
and blends blissful quiet into the city.<br />
Where two becomes one, you can<br />
embrace peace, truly like no other.<br />
<strong>Harbour</strong> <strong>Suites</strong> - www.<strong>PropertyLaunch</strong>.<strong>sg</strong>
Soaring to a height of 13 levels, the altitude of <strong>Harbour</strong> <strong>Suites</strong><br />
provides breathtaking visages of the surrounding flora, fauna<br />
and skyline. Comprising a varied choice of 44 units with 1 and<br />
2-bedroom apartments, as well as 1+1, 2, 2+1 and 3-bedroom<br />
penthouse units, the establishment is exquisitely designed to suit your<br />
most discerning taste.<br />
Artist’s Impression<br />
<strong>Harbour</strong> <strong>Suites</strong> - www.<strong>PropertyLaunch</strong>.<strong>sg</strong>
ALEXANDRA RD<br />
HENDERSON RD<br />
LOWER DETTA RD<br />
TO ORCHARD RD<br />
NEW BRIDGE RD<br />
SOUTH BRIDGE RD<br />
TANJONG PAGAR RD<br />
ESPLANADE DR<br />
SHENTON WAY<br />
From fine dining, shopping, clubbing to sightseeing, <strong>Harbour</strong> <strong>Suites</strong> comes<br />
with a realm of exhilarating, non-stop entertainment, close at hand. It is<br />
here and now that you can count numerous blessings. Reputable schools<br />
are at your doorstep. Singapore’s largest retail and lifestyle destination,<br />
VivoCity is only 1 minute away. <strong>Harbour</strong>Front MRT station is located next<br />
to home. To indulge in ambience of the magnificent outdoor, there is<br />
presence of Sentosa and Southern Ridges. A series of other attractions<br />
like Central Business District, Marina Bay Sands, Clarke Quay, Singapore<br />
Flyer, the Esplanade and Orchard Road is in close proximity. <strong>Harbour</strong><br />
<strong>Suites</strong> is a haven that makes life complete.<br />
Anchorpoint<br />
IKEA<br />
TO JURONG AND<br />
INTERNATIONAL BUSINESS PARK<br />
JLN BUKIT MERAH<br />
AYER RAJAH EXPRESSWAY (AYE)<br />
CENTRAL EXPRESSWAY (CTE)<br />
Liang Court<br />
UPP CROSS ST<br />
OUTRAM RD<br />
Central<br />
CLARKE<br />
QUAY<br />
CHINATOWN<br />
OUTRAM<br />
PARK<br />
CHURCH ST<br />
Maxwell<br />
Market<br />
CITY<br />
HALL<br />
CROSS ST<br />
MAXWELL RD<br />
Red Dot<br />
Traffic<br />
Raffles City<br />
RAFFLES<br />
PLACE<br />
Lau Pa Sat<br />
Suntec City<br />
Marina Square<br />
Esplanade<br />
Theatres<br />
On The Bay<br />
Marina Bay<br />
Sands<br />
MARINA BLVD<br />
CENTRAL BLVD<br />
MARINA<br />
BAY<br />
Singapore<br />
Flyer<br />
EAST COAST PARKWAY (ECP)<br />
Gardens By<br />
The Bay U/C<br />
TO CHANGI<br />
AIRPORT<br />
ISS Int’l Sch<br />
(Preston Campus)<br />
SOUTHERN RIDGES<br />
Mount Faber Park<br />
Mount Faber<br />
Cable Car Station<br />
Shelton<br />
College Int’l<br />
CHIJ St.<br />
Theresa’s<br />
Convent<br />
Radin<br />
Mas<br />
Pri Sch<br />
CHIJ<br />
Kellock<br />
KAMPONG BAHRU RD<br />
CANTONMENT RD<br />
TANJONG<br />
PAGAR<br />
Blangah<br />
Rise Pri Sch<br />
TELOK BLANGAH RD<br />
MOUNT FABER RD<br />
KEPPEL RD<br />
LABRADOR PARK<br />
U/C<br />
WEST COAST HIGHWAY<br />
Labrador Park<br />
TELOK BLANGAH<br />
U/C<br />
Keppel Golf Links/Club<br />
Keppel Bay<br />
Tower<br />
HARBOURFRONT<br />
<strong>Harbour</strong>Front<br />
Centre<br />
VivoCity<br />
SENTOSA GATEWAY<br />
St. James<br />
Power Station<br />
Resorts World<br />
Sentosa<br />
SENTOSA<br />
Sentosa Golf<br />
Course<br />
<strong>Harbour</strong> <strong>Suites</strong> - www.<strong>PropertyLaunch</strong>.<strong>sg</strong>
With merely a short drive, you are the select few who can experience<br />
world-class venues immensely close. Not just a home, <strong>Harbour</strong> <strong>Suites</strong><br />
is an extraordinary landmark that is accompanied by international quality<br />
and prestige. Welcome evolving city happenings at the forefront.<br />
<strong>Harbour</strong> <strong>Suites</strong> - www.<strong>PropertyLaunch</strong>.<strong>sg</strong>
paradise<br />
UNCOVERED<br />
Fully equipped with swimming pool, BBQ pits and a<br />
landscaped garden, <strong>Harbour</strong> <strong>Suites</strong> is an absolute<br />
paradise. Enjoy a refreshing pool dip or immerse in<br />
merry soiree amidst total privacy. Within its sheer<br />
grandeur, euphoria reveals through your being.<br />
A<br />
C<br />
D<br />
F<br />
E<br />
B<br />
Artist’s Impression<br />
LEGEND<br />
(A) Barbecue Area<br />
(B) Green Area<br />
(C) Outdoor Fitness Area<br />
(D) Pool Deck<br />
(E) Swimming Pool<br />
(F) Water-Therapy Seats<br />
<strong>Harbour</strong> <strong>Suites</strong> - www.<strong>PropertyLaunch</strong>.<strong>sg</strong>
Artist’s Impression<br />
<strong>Harbour</strong> <strong>Suites</strong> - www.<strong>PropertyLaunch</strong>.<strong>sg</strong>
<strong>Harbour</strong> <strong>Suites</strong> features a distinctive skypark, where the only distance<br />
between you and the exceptional scenery is the expansive sky.<br />
Artist’s Impression<br />
<strong>Harbour</strong> <strong>Suites</strong> - www.<strong>PropertyLaunch</strong>.<strong>sg</strong>
Artist’s Impression<br />
<strong>Harbour</strong> <strong>Suites</strong> - www.<strong>PropertyLaunch</strong>.<strong>sg</strong>
Artist’s Impression<br />
<strong>Harbour</strong> <strong>Suites</strong> - www.<strong>PropertyLaunch</strong>.<strong>sg</strong>
TYPE 01<br />
1 bedroom (#03-01 to #12-01)<br />
39 sqm / 419 sqft<br />
(Inclusive of bay window, voids and AC ledge)<br />
TYPE 02<br />
2 bedrooms (#03-02 to #12-02)<br />
70 sqm / 753 sqft<br />
(Inclusive of bay window, balcony, voids and AC ledge)<br />
The opulent interior of the establishment boasts high-end finishes<br />
and fittings from renowned, top brands. Possessing refined texture, as well<br />
as smart function, the details exude contemporary class. <strong>Harbour</strong> <strong>Suites</strong><br />
exhibits an exquisite touch, designed meticulously with the finest details.<br />
All plans are subject to amendment as approved by the relevant authorities. Floor areas are approximate measurements and subject to final survey.<br />
TYPE 04<br />
TYPE 03<br />
LIFT<br />
LOBBY<br />
TYPE 01<br />
TYPE 02<br />
<strong>Harbour</strong> <strong>Suites</strong> - www.<strong>PropertyLaunch</strong>.<strong>sg</strong>
TYPE 03<br />
2 bedrooms (#03-03 to #12-03)<br />
56 sqm / 602 sqft<br />
(Inclusive of bay window, balcony, voids and AC ledge)<br />
TYPE 05<br />
1 bedroom (#13-01)<br />
78 sqm / 839 sqft<br />
(Inclusive of attic, bay window, voids, AC ledge and roof garden)<br />
TYPE 04<br />
1 bedroom (#03-04 to #12-04)<br />
49 sqm / 527 sqft<br />
(Inclusive of bay window, balcony, voids and AC ledge)<br />
Attic<br />
All plans are subject to amendment as approved by the relevant authorities. Floor areas are approximate measurements and subject to final survey.<br />
TYPE 04<br />
TYPE 03<br />
LIFT<br />
LOBBY<br />
TYPE 01<br />
TYPE 02<br />
All plans are subject to amendment as approved by the relevant authorities. Floor areas are approximate measurements and subject to final survey.<br />
TYPE 08<br />
TYPE 07<br />
LIFT<br />
LOBBY<br />
TYPE 05<br />
TYPE 06<br />
<strong>Harbour</strong> <strong>Suites</strong> - www.<strong>PropertyLaunch</strong>.<strong>sg</strong>
TYPE 06<br />
2 bedrooms (#13-02)<br />
124 sqm / 1334 sqft<br />
(Inclusive of attic, bay window, balcony, voids, AC ledge and roof garden)<br />
TYPE 07<br />
3 bedrooms (#13-03)<br />
102 sqm / 1097 sqft<br />
(Inclusive of attic, bay window, balcony, voids, AC ledge and roof garden)<br />
Attic<br />
Attic<br />
All plans are subject to amendment as approved by the relevant authorities. Floor areas are approximate measurements and subject to final survey.<br />
TYPE 08<br />
TYPE 07<br />
LIFT<br />
LOBBY<br />
TYPE 05<br />
TYPE 06<br />
All plans are subject to amendment as approved by the relevant authorities. Floor areas are approximate measurements and subject to final survey.<br />
TYPE 08<br />
TYPE 07<br />
LIFT<br />
LOBBY<br />
TYPE 05<br />
TYPE 06<br />
<strong>Harbour</strong> <strong>Suites</strong> - www.<strong>PropertyLaunch</strong>.<strong>sg</strong>
SPECIFICATIONS<br />
TYPE 08<br />
2 bedrooms (#13-04)<br />
100 sqm / 1076 sqft<br />
(Inclusive of attic, bay window, balcony, voids, AC ledge and roof garden)<br />
Attic<br />
1. FOUNDATION<br />
Reinforced concrete foundation to engineer’s requirements.<br />
2. SUPERSTRUCTURE<br />
Reinforced concrete structure to engineer’s requirements.<br />
3. WALLS<br />
External Wall/Internal Wall<br />
Precast concrete panels and/or common clay bricks to architect’s/engineer’s requirements.<br />
4. ROOF<br />
Metal pitch roof and/or reinforced concrete flat roof.<br />
Roof structure of reinforced concrete and/or tanalised timber and/or mild steel to<br />
architect’s/engineer’s requirements.<br />
5. CEILING<br />
For Apartments<br />
A. Living/Dining/Bedrooms/Study: Skim coat and/or ceiling board with emulsion paint<br />
finish to architect’s selection.<br />
B. Bathrooms and Kitchen: Skim coat and/or water resistant ceiling board with emulsion paint<br />
finish to architect’s selection.<br />
C. Household Shelter: Skim coat with emulsion paint finish to architect’s selection.<br />
For Common Areas<br />
D. Lift lobbies: Skim coat and/or ceiling board with emulsion paint finish to architect’s<br />
selection.<br />
E. Carpark: Skim coat with emulsion paint finish to architect’s selection.<br />
F. Staircases: Skim coat with emulsion paint finish to architect’s selection.<br />
6. FINISHES<br />
Wall<br />
For Apartments<br />
A. Living/Dining/Bedrooms/Study/Household Shelter: Plaster and/or skim coat with<br />
emulsion paint finish to architect’s selection.<br />
B. Master Bath/Common Bathroom: Marble or Ceramic tiles and/or homogenous tiles<br />
finish to architect’s selection.<br />
C. Balcony: plaster and/or skim coat with emulsion paint finish to architect’s selection.<br />
Floor<br />
For Apartments<br />
D. Living/Dining: Marble or Compressed marble and/or ceramic tiles and/or homogenous<br />
tiles with timber and/or matching skirting finish to architect’s selection.<br />
E. Balcony: Ceramic tiles and/or homogenous tiles and/or stone tiles finish to architect’s<br />
selection.<br />
F. Kitchen: Marble or Compressed marble and/or ceramic tiles and/or homogenous tiles<br />
finish to architect’s selection.<br />
G. Household Shelter: Ceramic tiles and/or homogenous tiles finish to architect’s selection.<br />
H. Bathroom: Marble or Ceramic tiles and/or homogenous tiles and/or stone tiles finish to<br />
architect’s selection.<br />
I. Bedrooms, Study: Random timber strips flooring and/or compressed marble and/or ceramic<br />
tiles and/or homogenous tiles with timber and/or matching skirting finish to architect’s<br />
selection.<br />
J. A/C Ledges: Cement screed.<br />
7. WINDOWS<br />
Powder coated/natural anodized aluminium frame with plain float and/or tinted glass to<br />
architect’s selection.<br />
8. DOORS<br />
Aluminium with glass/acrylic or timber or decorative timber with or without glass panel to<br />
architect’s selection. Steel door for house shelter and fire-rated timber door to main entrance<br />
door as per requirement of authority.<br />
9. SANITARY FITTINGS<br />
Master Bathroom<br />
A. 1 shower bath with shower mixer and shower set<br />
B. 1 basin and mixer tap<br />
C. 1 pedestal water closet<br />
Common Bathroom<br />
D. 1 shower bath with shower mixer and shower set<br />
E. 1 basin and mixer tap<br />
F. 1 pedestal water closet<br />
10. TV/TELEPHONE<br />
Refer to electrical schedule.<br />
11. LIGHTNING PROTECTION<br />
Lightning protection system shall be provided in accordance with Singapore Standard<br />
CP33:1996.<br />
12. PAINTING<br />
A) External Walls - Spray textured coating and/or Weather-resistant emulsion paint to<br />
architect’s selection.<br />
B) Internal Walls - Emulsion paint to architect’s selection.<br />
13. WATER PROOFING<br />
A) Waterproofing is provided to floors of Bathrooms, Kitchen, Balcony, W.C., R.C. flat roof<br />
and where required.<br />
14. DRIVEWAY AND CAR PARK<br />
A) Surface Driveway – Concrete finishes with hardener or interlocking pavement and/or<br />
concrete imprint to architect’s selection.<br />
B) Mechanical Carpark Systems - According to specialist’s specifications.<br />
15. RECREATION FACILITIES<br />
The followings are provided:<br />
A. Swimming Pool<br />
B. Barbecue Area<br />
C. Outdoor Fitness Area<br />
D. Water-Therapy Seats<br />
16. ADDITIONAL ITEMS<br />
A. Kitchen Cabinets<br />
i. Kitchen cabinets with solid surface countertop complete with electric hob and cooker<br />
hood to architect’s selection.<br />
ii. One stainless steel sink complete with tap to architect’s selection.<br />
iii. Integrated fridge to architect’s selection.<br />
iv. Built-in microwave oven to architect’s selection.<br />
B. Air-conditioning<br />
Multi-split air-conditioning to all Bedrooms and Living/Dining to M&E engineer’s<br />
requirements.<br />
C. Mechanical Ventilation<br />
Toilets may be mechanically ventilated, where applicable to M&E engineer’s requirements.<br />
D. Water Heater<br />
Hot water supply to all Bathrooms and Kitchen to M&E engineer’s requirements.<br />
E. Railing<br />
i. Mild steel for common stair railing to architect’s selection.<br />
ii. Mild steel and/or glass for other railings to architect’s selection.<br />
F. Security<br />
Audio/Intercom System - Audio intercom to apartment units to M&E engineer’s selection.<br />
G. Lift<br />
i. 1 passenger lifts (‘Kone’ or equivalent) from first to thirteenth floor.<br />
H. Fencing<br />
i. Brickwall and/or steel railing on brickwall and/or BRC Fence.<br />
ELECTRICAL SCHEDULE<br />
Unit<br />
Type<br />
Lighting<br />
Points<br />
Water<br />
Heater<br />
Point<br />
Connector<br />
Unit<br />
SCV/TV<br />
Outlet<br />
Tel<br />
Outlet<br />
Intercom<br />
Powerpoint<br />
Bellpoint<br />
01 5 11 1 2 2 3 1 1 1<br />
02 9 14 2 2 3 4 1 1 1<br />
03 7 14 1 2 3 4 1 1 1<br />
04 6 11 1 2 2 3 1 1 1<br />
05 9 15 2 2 3 4 1 1 2<br />
06 11 16 2 2 4 5 1 1 2<br />
07 11 16 2 2 4 5 1 1 2<br />
08 10 14 2 2 3 4 1 1 2<br />
Isolator<br />
Note:<br />
A. Stone: Stone is a natural material containing veins with tonality differences. There will be colour and markings caused<br />
by their complex mineral composition and incorporated impurities. While such materials can be pre-selected before<br />
installation, this non-conformity cannot be totally avoided.<br />
B. Timber<br />
Timber is a natural material containing grain/vein and tonal differences. Thus, it is not possible to achieve total<br />
consistency of colour and grain in its selection and installation.<br />
C. Warranties<br />
Where warranties are given by the manufacturers and/or contractors and/or suppliers of any of the equipment<br />
and/or appliances installed by the Vendor at the Unit, the Vendor shall assign to the Purchaser such warranties at the<br />
time when possession of the Unit is delivered to the Purchaser.<br />
D. Cable Television and/or Internet Access<br />
The Purchaser is liable to pay annual fee, subscription fee and such other fees to the StarHub Cable Vision Ltd (SCV<br />
and/or Internet Services Providers (ISP) or any other relevant party or any other relevant authorities. The Vendor<br />
is not responsible to make arrangements with any of the said parties for the service connection for their respective<br />
subscription channels and/or Internet access.<br />
E. Kitchen Cabinets, Fan Coil Units, Electrical Points, Door Swing Positions and Plaster Ceiling Boards<br />
Layout/Location of wardrobes, kitchen cabinets, fan coil units, electrical points, door swing positions and plaster ceiling<br />
boards are subject to architect’s sole discretion and final design.<br />
F. Air-conditioning System<br />
To ensure good working condition of the air-conditioning system, the system has to be maintained and cleaned by<br />
the Purchaser on a regular basis. This includes the cleaning of filters, cleaning the condensate pipes and charging of<br />
gas.<br />
G. Internet Access<br />
If the Purchaser requires Internet access, the Purchaser will have to make direct arrangements with the Internet Service<br />
Provider and/or such relevant entities/authorities for Internet services to the unit and to make all necessary payments<br />
to the Internet Service Provider and/or the relevant entities/authorities.<br />
H. Description of Common Property<br />
Common Facilities such as, swimming pool, sky terrace/sun deck, outdoor fitness station, BBQ area and landscaping<br />
are to be held as common property as defined in the Building Maintenance and Strata Management Act 2004 and<br />
the Land Title (Strata) Act, Cap 158.<br />
I. Common Area<br />
Sentry Post is provided and Management Room is not provided.<br />
J. Purpose of Building Project and Restriction as to Use<br />
The building project is zoned “Residential with commercial on the 1st storey only”. Thus, the units on the upper storeys<br />
are strictly for residential occupation only. Private mechanical car parks system is provided. The open roof terrace/<br />
PES is not to be enclosed or roofed over.<br />
Additional Notes:<br />
While every reasonable care has been taken in preparation of this brochure, the developer and its agent cannot be<br />
held responsible for the inaccuracies or omissions. All statements are believed to be correct but shall not be regarded<br />
as statements or representation of fact. All information and specifications, renderings, visual representations, and plans<br />
are current at the time of publication and are subject to change as may be required by us and/or the competent<br />
authorities.<br />
Materials, Fittings, Equipment, Finishes, Installation and Appliances<br />
Subject to Clause 14.3, the brand, colour and model of all materials, fittings, equipment, finishes, Installations and appliances<br />
supplied shall be provided subject to architect’s selection, market availability and the sole discretion of the Vendor.<br />
All information, specifications and statements herein shall not be treated to form part of an offer or contract. Floor<br />
plans are subject to amendments as may be required by the relevant authorities. Visual representations, model, showflat<br />
displays and illustrations, photographs, art renderings and other graphic representations and references, not limited to<br />
landscape and furniture, are intended to portray only artistic impressions of the development and cannot be regarded<br />
as representations of fact. Floor areas are only approximate measurements and subject to final survey.<br />
The Sales & Purchase Agreement shall form the entire agreement between the developer and Purchaser and shall supersede<br />
all statements, representations or promise made prior to the signing of the Sales & Purchase Agreement and shall in no<br />
way modified by any statements, representations or promise made by the developer or the Marketing agents.<br />
Household Shelter: The Household Shelter is designed for use as civil defence shelter. The walls, ceiling, floor and door<br />
of the Household Shelter shall not be hacked, drilled, altered or removed<br />
All plans are subject to amendment as approved by the relevant authorities. Floor areas are approximate measurements and subject to final survey.<br />
TYPE 08<br />
TYPE 07<br />
LIFT<br />
LOBBY<br />
TYPE 05<br />
TYPE 06<br />
DEVELOPER<br />
Goldhill Land Pte Ltd<br />
371 Upper Paya Lebar Road, Yikai Court #01-01 S(534969)<br />
Tel: (65) 6282 7726 Fax: (65) 6284 6960<br />
<strong>Harbour</strong> <strong>Suites</strong> - www.<strong>PropertyLaunch</strong>.<strong>sg</strong><br />
Developer: Goldhill Land Pte Ltd Land Developer‘s Licence No.: C0686 Tenure: Freehold Building Plan No.: A1276-00504-2010BP01 Lot No.: 2573M Mk 01 at Kampong Bahru Road<br />
Expected Date of TOP: June 2015 Expected Date of Legal Completion: June 2018
<strong>Harbour</strong> <strong>Suites</strong> - www.<strong>PropertyLaunch</strong>.<strong>sg</strong>


