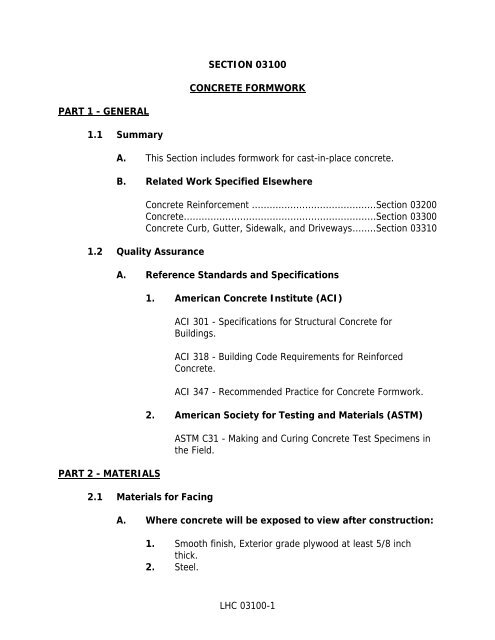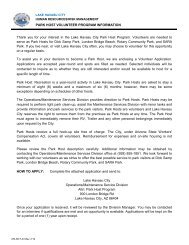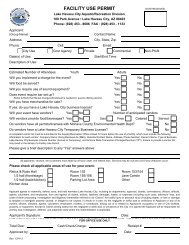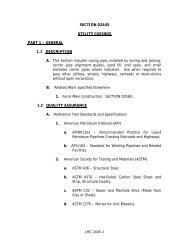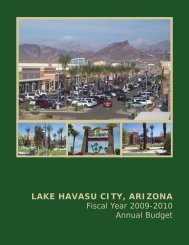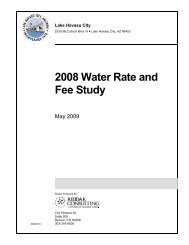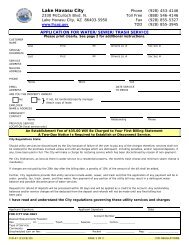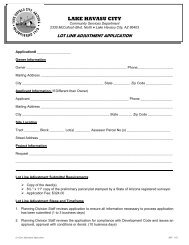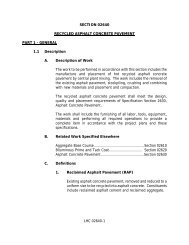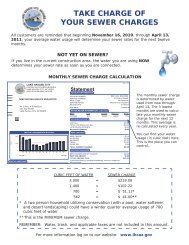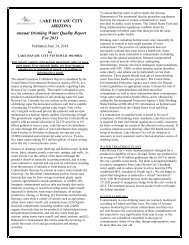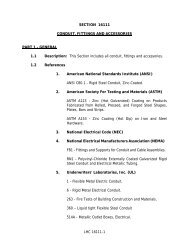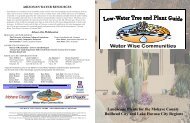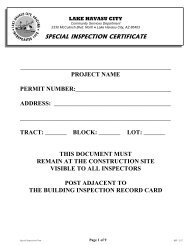LHC 03100-1 SECTION 03100 CONCRETE FORMWORK PART 1 ...
LHC 03100-1 SECTION 03100 CONCRETE FORMWORK PART 1 ...
LHC 03100-1 SECTION 03100 CONCRETE FORMWORK PART 1 ...
Create successful ePaper yourself
Turn your PDF publications into a flip-book with our unique Google optimized e-Paper software.
<strong>SECTION</strong> <strong>03100</strong><br />
<strong>CONCRETE</strong> <strong>FORMWORK</strong><br />
<strong>PART</strong> 1 - GENERAL<br />
1.1 Summary<br />
A. This Section includes formwork for cast-in-place concrete.<br />
B. Related Work Specified Elsewhere<br />
Concrete Reinforcement ..........................................Section 03200<br />
Concrete.................................................................Section 03300<br />
Concrete Curb, Gutter, Sidewalk, and Driveways........Section 03310<br />
1.2 Quality Assurance<br />
<strong>PART</strong> 2 - MATERIALS<br />
A. Reference Standards and Specifications<br />
1. American Concrete Institute (ACI)<br />
ACI 301 - Specifications for Structural Concrete for<br />
Buildings.<br />
ACI 318 - Building Code Requirements for Reinforced<br />
Concrete.<br />
ACI 347 - Recommended Practice for Concrete Formwork.<br />
2. American Society for Testing and Materials (ASTM)<br />
2.1 Materials for Facing<br />
ASTM C31 - Making and Curing Concrete Test Specimens in<br />
the Field.<br />
A. Where concrete will be exposed to view after construction:<br />
1. Smooth finish, Exterior grade plywood at least 5/8 inch<br />
thick.<br />
2. Steel.<br />
<strong>LHC</strong> <strong>03100</strong>-1
B. Where concrete will not be exposed to view after<br />
construction:<br />
1. Exterior grade plywood at least 5/8 inch thick.<br />
2. Steel.<br />
3. Wood fiberboard.<br />
4. Dressed lumber free of loose knots.<br />
C. Treat forms with lacquer, form oil, or other acceptable material to<br />
prevent bonding to concrete. Material shall not stain, cause injury<br />
to exposed concrete surfaces, or affect bonding of specified surface<br />
finishes. Bond breaker shall be VOC compliant with maximum 600<br />
g/L (5 lbs/gal) or less where area restrictions are more stringent.<br />
D. Clean forms of sawdust, dust, dirt, and other foreign materials.<br />
2.2 Form Ties<br />
A. Break-back, coil, or screw-type, except where otherwise specified.<br />
B. Water-seal coil type or break-back water-seal type in walls below<br />
grade and walls of water-bearing structures.<br />
C. All types shall leave conical depression in concrete.<br />
D. Removable tapered tie system shall not be used.<br />
E. Space as required against pressure of fresh concrete.<br />
2.3 Chamfer Strips<br />
A. Chamfer: 3/4-inch except where otherwise indicated.<br />
B. Place in all forms to provide chamfer where concrete will have<br />
exposed projecting corners.<br />
<strong>LHC</strong> <strong>03100</strong>-2
<strong>PART</strong> 3 - EXECUTION<br />
3.1 Form Construction<br />
A. Conform to ACI 301, 318, and 347, except Shop Drawings for<br />
formwork, shoring, and reshoring shall not be submitted to the<br />
Engineer for approval.<br />
B. Adequately brace, stiffen, and support forms to prevent perceptible<br />
deflection or settlement, and to hold plumb, level, and true to line.<br />
C. Construct and maintain forms to the tolerances given in ACI 301,<br />
Section 4.<br />
D. Construct sufficiently tight to prevent mortar leakage.<br />
E. Avoid offsets between adjacent forms and construct so that shores,<br />
braces, and stiffening members are in line with those below.<br />
F. Space studs and stringers as required to support facing against<br />
concrete pressure, but not more than 12 inches for 5/8-inch<br />
plywood or 16 inches for 3/4-inch plywood.<br />
G. Use wales, strongbacks, shores, and bracing as required.<br />
H. Form all necessary openings where indicated or as required for the<br />
Work.<br />
I. Construct forms to be removable in sections without marring<br />
concrete surface.<br />
J. Surface of forms shall provide smooth, dense, plane surface to<br />
finished concrete where exposed to view.<br />
K. Contractor shall be responsible for structural adequacy, design,<br />
engineering, and construction of the formwork.<br />
3.2 Time-in-Place for Forms<br />
A. No shores, bracing, supports, or other formwork shall be loosened<br />
or removed until the concrete members supported thereby have<br />
acquired sufficient strength to support safely their own weight and<br />
any other possible loads.<br />
<strong>LHC</strong> <strong>03100</strong>-3
B. The minimum time between concrete placement and form removal<br />
shall be determined either by field-cured, test-cylinder specimens<br />
or in accordance with the time specified for the member involved.<br />
C. If CONTRACTOR elects to determine the required time by means of<br />
test specimens, all costs in connection therewith shall be his<br />
responsibility.<br />
D. Test specimens shall be made, field-cured, and tested as specified<br />
in ASTM C31. No forms or supports shall be loosened or removed<br />
until tests indicate strength of members as follows:<br />
Percent of Design<br />
Structural Member<br />
Compressive Strength<br />
Unshored slab and beam forms or forms which<br />
can be removed without disturbing shores .............70<br />
Slab or beam shoring ...........................................85<br />
Wall, column, and beam side forms .......................40<br />
E. If field-cured test cylinders are not used as the basis for<br />
determination of time-in-place for formwork, the following criteria<br />
shall apply:<br />
Structural Member<br />
Time-in-Place for Forms*<br />
Slab or beam shoring ................................... 12 days<br />
Slab forms or beam soffits .............................. 7 days<br />
Wall, column, and beam side forms ..............18 hours<br />
*These periods are a cumulative number of days or fractions<br />
thereof, not necessarily consecutive, during which the temperature<br />
of the concrete surface is above 50 o F.<br />
3.3 Removal of Forms: Remove forms in a manner to avoid damage to the<br />
structure, with particular care for corners and edges.<br />
<strong>PART</strong> 4 - MEASUREMENT AND PAYMENT – Not Applicable<br />
**END OF <strong>SECTION</strong>**<br />
<strong>LHC</strong> <strong>03100</strong>-4


