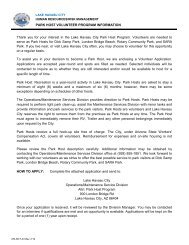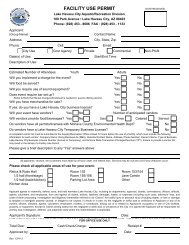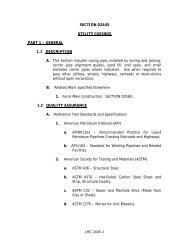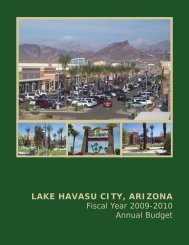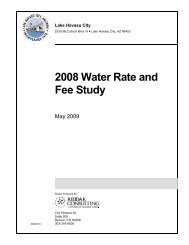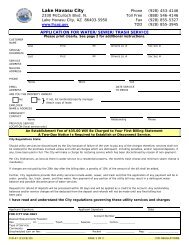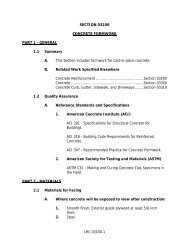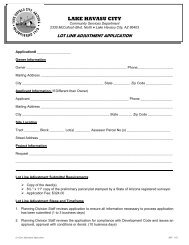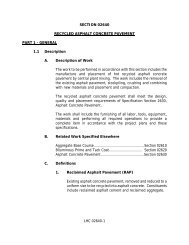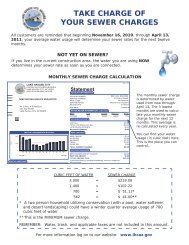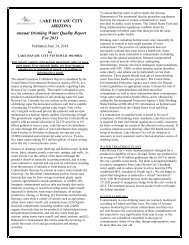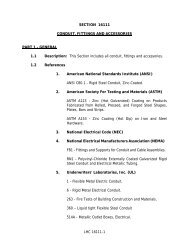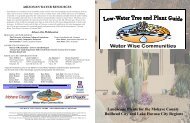Special Inspection Certificate - Official Website of Lake Havasu City
Special Inspection Certificate - Official Website of Lake Havasu City
Special Inspection Certificate - Official Website of Lake Havasu City
Create successful ePaper yourself
Turn your PDF publications into a flip-book with our unique Google optimized e-Paper software.
LAKE HAVASU CITY<br />
Community Services Department<br />
2330 McCulloch Blvd. North ♦ <strong>Lake</strong> <strong>Havasu</strong> <strong>City</strong>, AZ 86403<br />
SPECIAL INSPECTION CERTIFICATE<br />
_________________________________________________<br />
PROJECT NAME<br />
PERMIT NUMBER:_______________________________<br />
ADDRESS: ______________________________________<br />
_________________________________________________<br />
TRACT: _______ BLOCK: _______ LOT: _______<br />
THIS DOCUMENT MUST<br />
REMAIN AT THE CONSTRUCTION SITE<br />
VISIBLE TO ALL INSPECTORS<br />
POST ADJACENT TO<br />
THE BUILDING INSPECTION RECORD CARD<br />
<strong>Special</strong> <strong>Inspection</strong> Form Page 1 <strong>of</strong> 9 REV: 5/12
SPECIAL INSPECTION CERTIFICATE<br />
The International Building Code, Section 1704, Appendix J104.3 and the Community<br />
Services Department require that certain portions <strong>of</strong> the building construction be inspected<br />
by an approved agency in addition to the required inspections performed by the <strong>City</strong><br />
inspectors. The code stipulates that the owner or the registered design pr<strong>of</strong>essional in<br />
responsible charge acting as the owner’s agent shall employ one or more special inspectors<br />
to provide inspections during construction on the types <strong>of</strong> work listed under Section 1704.<br />
The permit applicant shall submit a statement <strong>of</strong> special inspections prepared by the<br />
registered design pr<strong>of</strong>essional in responsible charge in accordance with Section 106.1 as a<br />
condition <strong>of</strong> permit issuance. This statement shall include a complete list <strong>of</strong> materials and<br />
work requiring special inspection by Section 1704, the inspection to be performed and a<br />
list <strong>of</strong> the individuals, approved agencies or firms intended to be retained for conducting<br />
such inspections.<br />
An approved agency shall provide all information as necessary for the building <strong>of</strong>ficial to<br />
determine that the agency meets the applicable requirements. The approved agency shall<br />
be objective and competent and shall disclose possible conflicts <strong>of</strong> interest so that<br />
objectivity can be confirmed. The approved agency shall have adequate equipment to<br />
perform required tests and such equipment shall be periodically calibrated. The approved<br />
agency shall employ experienced personnel educated in conducting, supervising and<br />
evaluating tests and/or inspections.<br />
<strong>Special</strong> inspectors shall keep records <strong>of</strong> inspections. The special inspector shall furnish<br />
inspection reports to the building <strong>of</strong>ficial, and to the registered design pr<strong>of</strong>essional in<br />
responsible charge. Reports shall indicate that work inspected was done in conformance to<br />
approved construction documents. Discrepancies shall be brought to the immediate<br />
attention <strong>of</strong> the contractor for correction. If the discrepancies are not corrected, the<br />
discrepancies shall be brought to the attention <strong>of</strong> the building <strong>of</strong>ficial and to the registered<br />
design pr<strong>of</strong>essional in responsible charge prior to the completion <strong>of</strong> that phase <strong>of</strong> the work.<br />
A final report documenting required special inspections and correction <strong>of</strong> any<br />
discrepancies noted in the inspections shall be submitted at a point in time agreed upon by<br />
the permit applicant and the building <strong>of</strong>ficial prior to the start <strong>of</strong> work.<br />
<strong>Special</strong> <strong>Inspection</strong> Form Page 2 <strong>of</strong> 9 REV: 5/12
Project Name:<br />
Project Address:<br />
Community Services Department<br />
SPECIAL INSPECTION CERTIFICATE<br />
NOTIFICATION OF SPECIAL INSPECTION BY OWNER<br />
<strong>Special</strong> <strong>Inspection</strong> Form Page 3 <strong>of</strong> 9 REV: 5/12<br />
Date:<br />
As the owner <strong>of</strong> the above-mentioned project I understand that special inspection is required and I shall<br />
employ one or more approved special inspectors who will provide inspections during construction.<br />
______________________________________________<br />
Signature <strong>of</strong> Owner or Legal Agent<br />
PLEASE COMPLETE<br />
SPECIAL INSPECTIONS REQUIRED<br />
In accordance with Section 1704 <strong>of</strong> the International Building Code, I certify that I am familiar with the<br />
structural design <strong>of</strong> the above named project and I specify the following inspections/tests to be<br />
performed.<br />
________________________________________ _________________________ _____________<br />
Signature (Architect) (Engineer) Arizona Reg. No. Date<br />
Complete entire table below. Check Yes if special inspection is required per section 1704 or registrant.<br />
Check N/A if construction method is “not applicable” to project or special inspection is not required per<br />
exceptions to section 1704. (List code section and exception number in comments.)<br />
TESTING/SPECIAL INSPECTION<br />
1. STEEL CONSTRUCTION<br />
(see IBC Table 1704.3 for all required inspections)<br />
a. Structural Welding<br />
1) Structural steel<br />
2) Reinforcing steel<br />
b. High-Strength Bolting<br />
1) Bearing-type connections<br />
2) Slip-critical connections<br />
c. Steel frame joints details<br />
REQUIRED<br />
Yes [ ] N/A [ ]<br />
Yes [ ] N/A [ ]<br />
Yes [ ] N/A [ ]<br />
Yes [ ] N/A [ ]<br />
Yes [ ] N/A [ ]<br />
COMMENT
TESTING/SPECIAL INSPECTION REQUIRED COMMENT<br />
2. CONCRETE CONSTRUCTION<br />
(see IBC Table 1704.4 for all required inspections)<br />
a. Footings / Foundation<br />
b. Walls<br />
c. Bolts installed in concrete<br />
d. Shotcrete placement<br />
e. Precast erection<br />
f. Post tensioned concrete<br />
g. Prestressed concrete<br />
3. MASONRY CONSTRUCTION<br />
a. Structural masonry<br />
1) IBC Table 1704.5.1 (Nonessential facilities)<br />
2) IBC Table 1704.5.3 (Essential facilities)<br />
4. WOOD CONSTRUCTION<br />
a. Fabrication <strong>of</strong> high-load diaphragms<br />
Yes [ ] N/A [ ]<br />
Yes [ ] N/A [ ]<br />
Yes [ ] N/A [ ]<br />
Yes [ ] N/A [ ]<br />
Yes [ ] N/A [ ]<br />
Yes [ ] N/A [ ]<br />
Yes [ ] N/A [ ]<br />
Yes [ ] N/A [ ]<br />
Yes [ ] N/A [ ]<br />
Yes [ ] N/A [ ]<br />
Yes [ ] N/A [ ]<br />
5. SOILS ( IBC Table 1704.7)<br />
Required if specified by registrant or when<br />
grading involves 5000 cubic yards or more<br />
Yes [ ] N/A [ ]<br />
6. PILE FOUNDATIONS Yes [ ] N/A [ ]<br />
7. SPRAYED FIRE-RESISTANT MATERIALS Yes [ ] N/A [ ]<br />
8. EXTERIOR INSULATION AND FINISH<br />
SYSTEMS (EIFS)<br />
Yes [ ] N/A [ ]<br />
9. SMOKE CONTROL SYSTEMS Yes [ ] N/A [ ]<br />
10. SPECIAL CASES: (IBC Section 1704.13) Yes [ ] N/A [ ]<br />
11. Mechanical and Electrical Component<br />
(IBC Section 1707.8)<br />
Yes [ ] N/A [ ]<br />
ADDITIONAL LAKE HAVASU REQUIREMENTS<br />
1. BUILDING PLACEMENT SURVEY<br />
Required on all multi-family and commercial<br />
projects<br />
2. COMPACTION REPORT<br />
Minimum compaction 90% or as specified by<br />
registrant<br />
Required<br />
Yes [ ] N/A [ ]<br />
Yes [ ]<br />
Note: 1. See IBC Table 1604.5 for list <strong>of</strong> essential facilities.<br />
2. Soils report and special inspection is required for essential facilities.<br />
<strong>Special</strong> <strong>Inspection</strong> Form Page 4 <strong>of</strong> 9 REV: 5/12
SPECIAL INSPECTION RESPONSIBILITY<br />
I have assigned the following person(s) to inspect the designated work, and in accordance with Section<br />
1704 <strong>of</strong> the International Building Code as adopted, hereby assume full responsibility for the <strong>Special</strong><br />
<strong>Inspection</strong> <strong>of</strong> the following type(s) <strong>of</strong> construction.<br />
__________________________________<br />
Owner, Architect, Engineer, Agent<br />
Structural Engineer AZ Registrant No. Phone No.<br />
Architect AZ Registrant No. Phone No.<br />
Geotechnical Engineer AZ Registrant No. Phone No.<br />
Surveyor AZ Registrant No. Phone No.<br />
<strong>Special</strong> Inspector (concrete) Phone No.<br />
<strong>Special</strong> Inspector (masonry) Phone No.<br />
<strong>Special</strong> Inspector (structural steel/welding / high-strength bolting) Phone No.<br />
<strong>Special</strong> Inspector (soils testing) Phone No.<br />
<strong>Special</strong> Inspector (sprayed fire-resistant materials) Phone No.<br />
<strong>Special</strong> Inspector (EIFS) Phone No.<br />
<strong>Special</strong> Inspector (wood) Phone No.<br />
<strong>Special</strong> Inspector (specify type) Phone No.<br />
Testing Agency (soils compaction) Phone No.<br />
QUALIFICATIONS APPROVED FABRICATORS<br />
______________________________________________________ _______________________<br />
On Site Welder Cert. No. Welding Agency<br />
______________________________________________________ ______________________<br />
On Site Welder Cert. No. Truss Manufacturer<br />
______________________<br />
Pre-cast Concrete<br />
<strong>Special</strong> <strong>Inspection</strong> Form Page 5 <strong>of</strong> 9 REV: 5/12
Excerpt from 2006 International Building Code<br />
TABLE 1704.3<br />
REQUIRED VERIFICATION AND INSPECTION OF STEEL CONSTRUCTION<br />
VERIFICATION & INSPECTION<br />
1. Material verification <strong>of</strong> high-strength bolts, nuts and washers:<br />
a. Identification markings to conform to ASTM standards<br />
specified in the approved construction documents.<br />
CONTINUOUS<br />
__<br />
PERIODIC<br />
REFERENCED STANDARD a<br />
IBC<br />
REFERENCE<br />
<strong>Special</strong> <strong>Inspection</strong> Form Page 6 <strong>of</strong> 9 REV: 5/12<br />
X<br />
Applicable ASTM<br />
Material specifications; AICS 360,<br />
Section A3.3<br />
b. Manufacturer’s certificate <strong>of</strong> compliance required. __ X _ __<br />
2. <strong>Inspection</strong> <strong>of</strong> high-strength bolting:<br />
a. Bearing-type connections. __ X AISC 360 Section M2.5 1704.3.3<br />
b. Slip-critical connections. X X<br />
3. Material verification <strong>of</strong> structural steel:<br />
a. Identification markings to conform to ASTM standards<br />
specified in the approved construction documents.<br />
__<br />
__<br />
ASTM A 6 or ASTM A 568<br />
b. Manufacturers’ certified mill test reports. __ __ ASTM A 6 or ASTM A 568<br />
4. Material verification <strong>of</strong> weld filler materials:<br />
a. Identification markings to conform to AWS specification<br />
in the approved construction documents.<br />
__ __ AISC 360, Section A3.5;<br />
__<br />
b. Manufacturer’s certificate <strong>of</strong> compliance required. __ __ __ __<br />
5. <strong>Inspection</strong> <strong>of</strong> welding:<br />
a. Structural steel:<br />
__ __<br />
1) Complete and partial penetration groove welds. X __<br />
2) Multi-pass fillet welds. X __<br />
3) Single-pass fillet welds > 5/16” X __<br />
4) Single-pass fillet welds < 5/16” __ X<br />
AWS D1.1<br />
5) Floor and deck welds. __ X AWS D 1.3 __<br />
b. Reinforcing Steel: __ __<br />
1) Verification <strong>of</strong> weldability <strong>of</strong> reinforcing steel other<br />
than ASTM A 706.<br />
2) Reinforcing steel-resisting flexural and axial forces in<br />
__ X<br />
intermediate and special moment frames, and<br />
boundary elements <strong>of</strong> special reinforced concrete<br />
shear walls and shear reinforcement.<br />
X<br />
__<br />
3) Shear reinforcement. X __<br />
4) Other reinforcing steel. __ X<br />
6. <strong>Inspection</strong> <strong>of</strong> steel frame joint details for compliance with<br />
X<br />
approved construction documents:<br />
a. Details such as bracing and stiffening.<br />
__<br />
__<br />
b. Member locations.<br />
__<br />
__<br />
c. Application <strong>of</strong> joint details at each connection.<br />
__<br />
__<br />
For SI: 1 inch = 25.4 mm.<br />
a. Where applicable, see also Section 1707.1, <strong>Special</strong> <strong>Inspection</strong> for seismic resistance.<br />
AWS D1.4<br />
ACI 318: 3.5.2<br />
__<br />
__<br />
1708.4<br />
1704.3.1<br />
1704.3.2
Excerpt from 2006 International Building Code<br />
TABLE 1704.4<br />
REQUIRED VERIFICATION AND INSPECTION OF CONCRETE CONSTRUCTION<br />
VERIFICATION & INSPECTION<br />
1. <strong>Inspection</strong> <strong>of</strong> reinforcing steel, including<br />
prestressing tendons, and placement.<br />
2. <strong>Inspection</strong> <strong>of</strong> reinforcing steel welding in<br />
accordance with Table 1704.3, Item 5B.<br />
3. Inspect bolts to be installed in concrete prior to<br />
and during placement <strong>of</strong> concrete where<br />
allowable loads have been increased.<br />
4. Verifying use <strong>of</strong> required design mix.<br />
5. At the time fresh concrete is sampled to fabricate<br />
specimens for strength tests, perform slump and<br />
air content tests, and determine the temperature<br />
<strong>of</strong> the concrete.<br />
6. <strong>Inspection</strong> <strong>of</strong> concrete and shotcrete placement<br />
for proper application techniques.<br />
7. <strong>Inspection</strong> for maintenance <strong>of</strong> specified curing<br />
temperature and techniques.<br />
8. <strong>Inspection</strong> <strong>of</strong> prestressed concrete:<br />
a. Application <strong>of</strong> prestressing forces.<br />
b. Grouting <strong>of</strong> bonded prestressing tendons in<br />
the seismic-force-resisting system.<br />
9. Erection <strong>of</strong> precise concrete members.<br />
10. Verification <strong>of</strong> in-situ concrete strength, prior<br />
to stressing <strong>of</strong> tendons in post-tensioned<br />
concrete and prior to removal <strong>of</strong> shores and<br />
forms from beams and structural slabs.<br />
11. Inspect form work for shape, location, and<br />
dimensions <strong>of</strong> concrete member being formed.<br />
CONTINUOUS<br />
__<br />
__<br />
PERIODI<br />
C<br />
For SI: 1 inch – 25.4mm.<br />
a. Where applicable, see also Section 1707.1, <strong>Special</strong> <strong>Inspection</strong> for seismic resistance.<br />
X<br />
__<br />
X<br />
X<br />
__<br />
X<br />
X<br />
REFERENCED<br />
STANDARD a<br />
IBC REFERENCE<br />
<strong>Special</strong> <strong>Inspection</strong> Form Page 7 <strong>of</strong> 9 REV: 5/12<br />
X<br />
__<br />
__<br />
ACI 318: 3.5, 7.1-7.7<br />
AWS D1.4<br />
ACI 318: 3.5.2<br />
__<br />
1913.4<br />
__<br />
1911.5<br />
X ACI 318: Ch.4, 5.2-5.4 1904.2.2, 1913.2, 1913.3<br />
__<br />
__<br />
X<br />
__<br />
ASTM C 172<br />
ASTM C 31<br />
ACI 318: 5.6, 5.8<br />
ACI 318: 5.9, 5.10<br />
ACI 318: 5.11-5.13<br />
ACI 318: 18.20<br />
ACI 318: 18.18.4<br />
1913.10<br />
1913.6, 1913.7, 1913.8<br />
1913.9<br />
__ X ACI 318: Ch. 16 __<br />
__<br />
X<br />
ACI 318: 6.2<br />
__ X ACI 318:6.1.1 __<br />
__<br />
__
Excerpt from 2006 International Building Code<br />
INSPECTION TASK<br />
1. As masonry construction begins, the following shall be<br />
verified to ensure compliance:<br />
a. Proportions <strong>of</strong> site-prepared mortar.<br />
TABLE 1704.5.1<br />
LEVEL 1 SPECIAL INSPECTION (Masonry)<br />
FREQUENCY OF<br />
INSPECTION<br />
Continuous Periodically<br />
during task during task<br />
listed<br />
listed<br />
IBC<br />
Section<br />
REFERENCE FOR CRITERIA<br />
ACI 530/ASCE<br />
5/TMS 402 a<br />
ACI 530.1/ASCE<br />
6/TMS 602 a<br />
b. Construction <strong>of</strong> mortar joints. __<br />
X __<br />
__<br />
Art. 3.3B<br />
<strong>Special</strong> <strong>Inspection</strong> Form Page 8 <strong>of</strong> 9 REV: 5/12<br />
X<br />
Art. 2.6A<br />
c. Location <strong>of</strong> reinforcement and connectors. X Art. 3.4, 3.6A<br />
d. Prestressing technique. __ X __ __ Art. 3.6B<br />
e. Grade and size <strong>of</strong> prestressing tendons and anchorges.<br />
2. The inspection program shall verify:<br />
__ X __ __ Art. 2.4B, 2.4H<br />
a. Size and location <strong>of</strong> structural elements. __ X __ __ Art. 3.3G<br />
b. Type, size and location <strong>of</strong> anchors, including other details<br />
<strong>of</strong> anchorage <strong>of</strong> masonry to structural members, frames or<br />
other construction..<br />
__<br />
X<br />
__<br />
Sec. 1.2.2(e),<br />
2.1.4, 3.1.6<br />
c. Specified size, grade and type <strong>of</strong> reinforcement. __ X __ Sec. 1.13 Art. 2.4, 3.4<br />
d. Welding <strong>of</strong> reinforcing bars. X __ __ Sec. 2.1.10.7.2,<br />
3.3.3.4(b)<br />
__<br />
e. Protection <strong>of</strong> masonry during cold weather (temperature<br />
below 40 o F) or hot weather (temperature above 90 o F).<br />
__ X Sec. 2104.3, 2104.4 __ Art. 1.8C, 1.8D<br />
f. Application and measurement <strong>of</strong> prestressing force. __ X __ __ Art. 3.6B<br />
3. Prior to grouting, the following shall be verified to ensure<br />
compliance:<br />
a. Grout space is clean.<br />
b. Placement <strong>of</strong> reinforcement, connectors, prestressing<br />
tendons, and anchorages.<br />
c. Proportions <strong>of</strong> site-prepared grout and prestressing grout<br />
for bonded tendons.<br />
__<br />
X<br />
X<br />
X<br />
__<br />
__<br />
__ Art. 3.2D<br />
Sec. 1.13<br />
__<br />
Art. 3.4<br />
Art. 2.6B<br />
d. Construction <strong>of</strong> mortar joints. X __ Art. 3.3B<br />
4. Grout placement shall be verified to ensure compliance with<br />
code and construction document provisions.<br />
X __ __ __ Art. 3.5<br />
a. Grouting <strong>of</strong> prestressing bonded tendons. X __ __ __ Art. 3.6C<br />
5. Preparation <strong>of</strong> any required grout specimens, mortar<br />
X __ Sec. 2105.2.2,<br />
__ Art. 1.4<br />
specimens and/or prisms shall be observed.<br />
2105.3<br />
6. Compliance with required inspection provisions <strong>of</strong> the<br />
construction documents and the approved submittals shall be<br />
verified.<br />
__<br />
X<br />
__<br />
__<br />
Art. 1.5<br />
For SI: o C = ( o F – 32)/1.8.<br />
a. The specific standards referenced are those listed in Chapter 35.
Excerpt from 2006 International Building Code<br />
INSPECTION TASK<br />
1 From the beginning <strong>of</strong> masonry construction, the following<br />
shall be verified to ensure compliance:<br />
a. Proportions <strong>of</strong> site-prepared mortar, grout and prestressing<br />
grout for bonded tendons.<br />
b. Placement <strong>of</strong> masonry units and construction <strong>of</strong> mortar<br />
joints..<br />
c . Placement <strong>of</strong> reinforcement, connectors and prestressing<br />
tendons and anchorages.<br />
TABLE 1704.5.3<br />
LEVEL 2 SPECIAL INSPECTIONS (Masonry)<br />
FREQUENCY OF<br />
INSPECTION<br />
Continuous Periodically<br />
during task during task<br />
listed<br />
listed<br />
__<br />
__<br />
__<br />
IBC<br />
Section<br />
REFERENCE FOR CRITERIA<br />
ACI 530/ASCE<br />
5/TMS 402 a<br />
ACI 530.1/ASCE<br />
6/TMS 602 a<br />
<strong>Special</strong> <strong>Inspection</strong> Form Page 9 <strong>of</strong> 9 REV: 5/12<br />
X<br />
X<br />
X<br />
__<br />
__<br />
__<br />
__<br />
__<br />
Sec. 1.13<br />
Art. 2.6A<br />
Art.3.3B<br />
Art. 3.4, 3.6A<br />
d. Grout space prior to grouting.. X __ __ __ Art. 3.2D<br />
e. Placement <strong>of</strong> grout.<br />
f. Placement <strong>of</strong> prestressing grout.<br />
2. The inspection program shall verify:<br />
X __ __ __ Art. 3.5<br />
X __ __ __ Art. 3.6C<br />
a. Size and location <strong>of</strong> structural elements. __ X __ __ Art. 3.3G<br />
b. Type, size and location <strong>of</strong> anchors, including other details<br />
<strong>of</strong> anchorage <strong>of</strong> masonry to structural members, frames or<br />
other construction.<br />
X<br />
__<br />
__<br />
Sec. 1.2.2(e),<br />
2.1.4, 3.1.6<br />
c. Specified size, grade and type <strong>of</strong> reinforcement. X __ Sec. 1.13 Art. 2.4, 3.4<br />
d. Welding <strong>of</strong> reinforcement.<br />
e. Protection <strong>of</strong> masonry during cold weather (temperature<br />
X __ __ Sec. 2.1.10.7.2,<br />
3.3.3.4(b)<br />
below 40 o F) or hot weather (temperature above 90 o F).<br />
__<br />
X Sec. 2104.3, 2104.4 __<br />
__<br />
__<br />
Art. 1.8C, 1.8D<br />
f. Application and measurement <strong>of</strong> prestressing force. X __ __ __ Art. 3.6B<br />
3. Preparation <strong>of</strong> any required grout specimens, mortar specimens<br />
and/or prisms shall be observed.<br />
4. Compliance with required inspection provisions <strong>of</strong> the<br />
construction documents and the approved submittals shall be<br />
verified.<br />
For SI: o C = ( o F – 32)/1.8.<br />
a. The specific standards referenced are those listed in Chapter 35.<br />
X __ Sec. 2105.2.2,<br />
__<br />
X<br />
2105.3<br />
__<br />
__<br />
__<br />
Art. 1.4<br />
Art. 1.5



