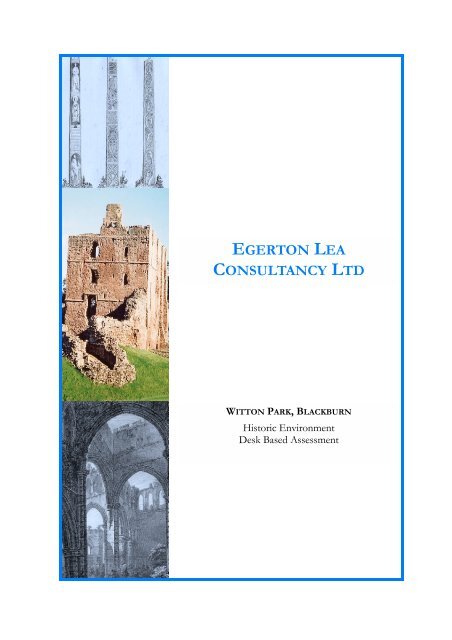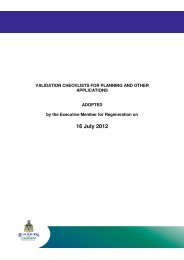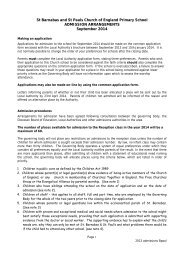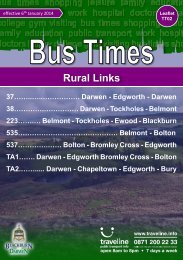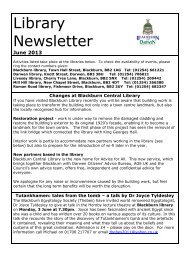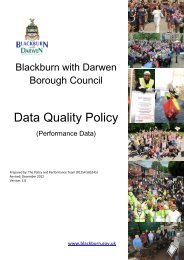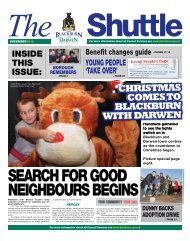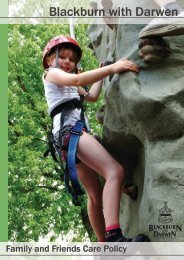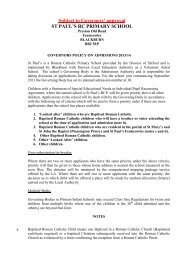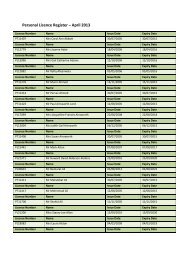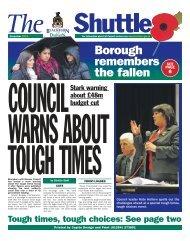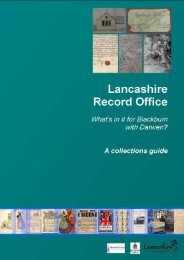Witton Park historical report - Blackburn with Darwen Borough Council
Witton Park historical report - Blackburn with Darwen Borough Council
Witton Park historical report - Blackburn with Darwen Borough Council
Create successful ePaper yourself
Turn your PDF publications into a flip-book with our unique Google optimized e-Paper software.
EGERTON LEA<br />
CONSULTANCY LTD<br />
WITTON PARK, BLACKBURN<br />
Historic Environment<br />
Desk Based Assessment
<strong>Witton</strong> <strong>Park</strong>, <strong>Blackburn</strong><br />
Project No 0123<br />
Author: Caron Newman BA MSc FSA MIFA<br />
May 2009<br />
Egerton Lea Consultancy Ltd
Assessment of <strong>Witton</strong> <strong>Park</strong> House, <strong>Witton</strong> <strong>Park</strong>, <strong>Blackburn</strong><br />
ACKNOWLEDGEMENTS<br />
Thanks are due to the staff of the Lancashire Record Office in Preston,<br />
particularly for their help in dealing <strong>with</strong> some fragile documents. Thanks also to<br />
Ken Davies of the Lancashire Archaeology Service for the provision of Historic<br />
Environment Record data. The documentary research and field inspection were<br />
carried out by Caron Newman of the Egerton Lea Consultancy Ltd. This <strong>report</strong>,<br />
illustrations and photographs were produced by Caron Newman.<br />
Egerton Lea Consultancy Ltd 2009<br />
i
Assessment of <strong>Witton</strong> <strong>Park</strong> House, <strong>Witton</strong> <strong>Park</strong>, <strong>Blackburn</strong><br />
SUMMARY<br />
In May 2009 Egerton Lea Consultancy Ltd undertook a desk-based study of the<br />
site of <strong>Witton</strong> House in <strong>Blackburn</strong> to assess the likely significance and extent of<br />
the remains of <strong>Witton</strong> House against the possible impact of the development of a<br />
children’s adventure playground. The site of the house lies in <strong>Witton</strong> Country<br />
<strong>Park</strong>, which formed the original landscape park and grounds for the house. The<br />
park has a variety of uses including sports grounds, landscape park, woodland<br />
and farmland.<br />
The house and park were built in 1800 by the Fielden family, one of <strong>Blackburn</strong>’s<br />
most significant and wealthy local families. The house and grounds were bought<br />
by <strong>Blackburn</strong> Corporation in 1946, and the house was eventually demolished in<br />
1952, apart from a range of service buildings which now form part of a visitor<br />
centre. The platform on which the house was built and its foundations are still<br />
clearly visible, and it appears that most of the house was simply levelled. In the<br />
woodland on the north side of the house, some masonry still stands above<br />
ground where the house was built into the hillside. Garden features associated<br />
<strong>with</strong> the house which still survive are the stone steps on the garden terraces<br />
surrounding the house, the terraced walks, though now overgrown, and the<br />
original carriage drive. Documents in the Lancashire Record Office in Preston<br />
provided details of the house layout and the functions of its many rooms.<br />
Egerton Lea Consultancy Ltd 2009<br />
ii
Assessment of <strong>Witton</strong> <strong>Park</strong> House, <strong>Witton</strong> <strong>Park</strong>, <strong>Blackburn</strong><br />
CONTENTS<br />
Acknowledgements................................................................................................ i<br />
Summary .............................................................................................................. ii<br />
1. Introduction...................................................................................................1<br />
2. Assessment methodology ............................................................................2<br />
3. Designated status.........................................................................................2<br />
4. Summary history of <strong>Witton</strong> and <strong>Witton</strong> <strong>Park</strong> .................................................3<br />
5. <strong>Witton</strong> <strong>Park</strong> and the Fielden family...............................................................6<br />
6. The development of <strong>Witton</strong> <strong>Park</strong> ..................................................................8<br />
7. The <strong>historical</strong> significance of Corporation <strong>Park</strong> ............................................6<br />
8. The impact of the proposal on the historic character of Corporation <strong>Park</strong>....7<br />
9. Conclusion and recommendations .............................................................15<br />
Bibliography ........................................................................................................17<br />
Figures<br />
1. <strong>Witton</strong> <strong>Park</strong>, the modern country park<br />
2. The Location of the historic farms and <strong>Witton</strong> <strong>Park</strong> house<br />
3. <strong>Witton</strong> <strong>Park</strong> and its service buildings in 1894<br />
4. The service buildings<br />
Photographs<br />
1. The site of <strong>Witton</strong> <strong>Park</strong> house<br />
2. <strong>Witton</strong> <strong>Park</strong> house on an early 19 th century print<br />
3. Ground floor plan of <strong>Witton</strong> <strong>Park</strong> in 1859<br />
4. First, or chamber, floor plan of <strong>Witton</strong> <strong>Park</strong> in 1859<br />
5. Sketch plan of ground floor, c 1890<br />
6. Chamber floor plan of <strong>Witton</strong> <strong>Park</strong> c 1895<br />
7. The foundations of the poultry house and piggeries<br />
8. The wall to the kitchen garden<br />
9. The service road <strong>with</strong> well-preserved setts<br />
10. The main carriage drive <strong>with</strong> the base to ornamental urns<br />
Egerton Lea Consultancy Ltd 2009<br />
iii
Assessment of <strong>Witton</strong> <strong>Park</strong> House, <strong>Witton</strong> <strong>Park</strong>, <strong>Blackburn</strong><br />
AN ARCHAEOLOGICAL AND HISTORICAL ASSESSMENT OF THE SITE OF<br />
WITTON HOUSE IN WITTON PARK, BLACKBURN<br />
“<strong>Witton</strong> <strong>Park</strong>, the seat of Joseph Fielden, Esq., is an elegant stone<br />
mansion, commanding a delightful view of the vales of Ribble and<br />
<strong>Darwen</strong>” 1<br />
1. Introduction<br />
1.1 <strong>Witton</strong> <strong>Park</strong> is a modern country park on the western edge of <strong>Blackburn</strong>.<br />
The park was established on land which had formed the <strong>Witton</strong> Estate in<br />
the 19 th century, and which <strong>Blackburn</strong> Corporation acquired in 1946. The<br />
estate was designated a country park in 1973. 2 The park covers a little<br />
less than 200 hectares (485 acres) and occupies a large area on the<br />
western boundary of the town between Preston Old Road to the south and<br />
Billinge End Road to the north. These two roads formed the original<br />
northern and southern boundaries of the estate, <strong>with</strong> Buncer Lane forming<br />
the eastern edge. The western part of the park includes farmland that lay<br />
outside the landscaped grounds of <strong>Witton</strong> <strong>Park</strong> mansion.<br />
1.2 The site of the mansion house is a cleared area of lightly vegetated open<br />
ground, <strong>with</strong> some brick foundations visible at ground level. The site is<br />
largely surrounded by trees, the remnants of landscape planting but also<br />
including recently occurring woodland, derived from natural regeneration.<br />
On the north of the house, set into the hillside, some structural remains<br />
survive above ground.<br />
The garden terraces<br />
surrounding the house<br />
survive as grassed areas<br />
connected by shallow<br />
stone steps. Some of the<br />
service buildings, which<br />
lie just over 100m to the<br />
north east of the house,<br />
have also been<br />
demolished, though the<br />
stable block is now used<br />
as a visitor centre and<br />
some of the greenhouses<br />
and walled garden are<br />
still in use.<br />
Plate 1. The site of <strong>Witton</strong> <strong>Park</strong> house<br />
1 Clarke 1830, 186<br />
2 www.blackburn.gov.uk, details on the modern park are taken from the <strong>Witton</strong> Country <strong>Park</strong> page<br />
of the local authority website<br />
Egerton Lea Consultancy Ltd 2009 1
Assessment of <strong>Witton</strong> <strong>Park</strong> House, <strong>Witton</strong> <strong>Park</strong>, <strong>Blackburn</strong><br />
2. Assessment methodology<br />
2.1 The overall impact of the development proposal was assessed in relation<br />
to its direct and indirect potential impacts on any heritage assets and its<br />
impact on the historic character of the area.<br />
2.2 The baseline data was collected from a variety of sources. In addition to<br />
published sources, the Lancashire Historic Environment Record was<br />
consulted, research was undertaken at the Lancashire Record Office<br />
(LRO) in Preston and a site inspection was made. The Fielden collection if<br />
the LRO contains a number of plans, maps and other documents relevant<br />
to the history and development of <strong>Witton</strong> House. Unfortunately, the<br />
collection is not well catalogued, and it is possible that there are other<br />
relevant documents that were not uncovered during the course of this<br />
assessment. For example, an 1859 plan of <strong>Witton</strong> <strong>Park</strong> house was<br />
catalogued, but not the 1886 plan of service buildings which was stored<br />
<strong>with</strong> it. 3 Some documents were very fragile, in particular an 1890s plan of<br />
the first floor of the house 4 which requires conservation before it can be<br />
produced again, and others are missing. 5 Initially it had been intended to<br />
visit <strong>Blackburn</strong> Library, but after visiting the Lancashire Record Office this<br />
was no longer considered necessary for the purposes of assessing the<br />
impact of the development proposals. Secondary sources relevant to the<br />
history of <strong>Witton</strong> <strong>Park</strong> and this area of <strong>Blackburn</strong> were consulted along<br />
<strong>with</strong> primary sources directly relating to the history and development of<br />
<strong>Witton</strong> <strong>Park</strong>.<br />
3. Designated status<br />
3.1 The park is a modern country park, even though it is based on the<br />
landscape park to <strong>Witton</strong> House. It is not registered by English Heritage as<br />
a <strong>Park</strong> and Garden of Special Historic Interest. The original extent and<br />
design of the park has been altered by the addition of sporting facilities to<br />
the south of the site of the house and by the development of a school<br />
complex <strong>with</strong>in the eastern perimeter. The park was been credited <strong>with</strong> the<br />
Civic Trust's prestigious Green Flag Award in 2003, which it still retains. 6<br />
3.2 There is only one designated structure <strong>with</strong>in the environs of the park,<br />
which is the site of <strong>Witton</strong> Hall, a scheduled monument. 7 The scheduled<br />
monument is owned by <strong>Blackburn</strong> <strong>with</strong> <strong>Darwen</strong> <strong>Borough</strong> <strong>Council</strong> but is not<br />
managed as part of the public park. It is managed by the authority’s<br />
Property Management Group along <strong>with</strong> the adjacent allotments. At<br />
present, there is no public access to the hall, even though it lies on the<br />
3 LRO DDFd 11/107a<br />
4 LRO DDFd 11/405<br />
5 LRO DDFd 11/379<br />
6 www.greenflagaward.org.uk/winners; <strong>Blackburn</strong> <strong>with</strong> <strong>Darwen</strong> <strong>Borough</strong> <strong>Council</strong> 2007, 3<br />
7 Scheduled monument number 34981; LHER PRN 982<br />
Egerton Lea Consultancy Ltd 2009 2
Assessment of <strong>Witton</strong> <strong>Park</strong> House, <strong>Witton</strong> <strong>Park</strong>, <strong>Blackburn</strong><br />
edge of the country park. It is considered to be a monument at high risk by<br />
English Heritage.<br />
3.3 In addition, there are 10 features of archaeological or historic interest<br />
<strong>with</strong>in the park’s area that are noted on the Lancashire Historic<br />
Environment Record (LHER). These are:<br />
• PRN 970 Coo Hill (SD 67400 28870)<br />
• PRN 6536 Billinge Hill quarry (SD 67200 28970)<br />
• PRN 6546 <strong>Witton</strong> <strong>Park</strong>, reservoir (SD 67667 29150)<br />
• PRN 6547 Well (SD 67465 29051)<br />
• PRN 14464 Lodge (SD 67334 29035)<br />
• PRN 14465 Footbridge (SD 67434 29153)<br />
• PRN 28201 Trackway<br />
• PRN 28230 Pleasington, weir<br />
• PRN 28231 Pleasington, weir<br />
• PRN 31184 <strong>Witton</strong> House<br />
4. Summary history of <strong>Witton</strong> and <strong>Witton</strong> <strong>Park</strong><br />
4.1 The origins of the name <strong>Witton</strong> are uncertain. It is a fairly common placename<br />
<strong>with</strong> Old English origins and can have various meanings. Most<br />
commonly, it can derive from the elements wudu (or widu) + tūn, meaning<br />
the settlement in or by a wood and often <strong>with</strong> specific woodland functions. 8<br />
It can also derive from wīc + tūn, meaning a settlement <strong>with</strong> salt works or<br />
farmstead near an older Romano-British settlement. 9 The second<br />
derivation can be dismissed, and the first is considered unlikely as there is<br />
no evidence for significant areas of ancient woodland in <strong>Witton</strong>. The<br />
woodland on Billinge Hill was planted as part of the landscaping<br />
associated <strong>with</strong> <strong>Witton</strong> <strong>Park</strong>. In this instance, the name is thought to have<br />
derived from a personal name Witta, meaning Witta’s settlement. 10<br />
4.2 <strong>Witton</strong> was a medieval township <strong>with</strong>in the parish of <strong>Blackburn</strong>. The<br />
township was small, around 283 hectares, 11 roughly triangular in form and<br />
lay between the townships of Pleasington and <strong>Blackburn</strong>. The northern<br />
end was marked by the course of the Arley Brook, and its western<br />
boundary ran south along what is now a public right of way known as<br />
Killiard Lane, as far as the River <strong>Darwen</strong> which is followed approximately<br />
by the southern boundary. The township boundary turns north at a<br />
southward bend in the river and runs north to meet the River Blackwater.<br />
The eastern boundary roughly follows Buncer Lane to the north of Billinge<br />
Hill and then skirts to the west of Billinge Scar to meet the Arley Brook.<br />
8 Ekwall 1960, 528; Gelling 1984, 227<br />
9 Mills 1991, 366<br />
10 Ekwall 1922, 74<br />
11 It was originally 700 acres, but 125 acres were removed to be added to the municipal borough<br />
and civil parish of <strong>Blackburn</strong> in 1877, reducing the township to 575 acres, or just over 232<br />
hectares; Farrer and Brownbill 1911, 263<br />
Egerton Lea Consultancy Ltd 2009 3
Assessment of <strong>Witton</strong> <strong>Park</strong> House, <strong>Witton</strong> <strong>Park</strong>, <strong>Blackburn</strong><br />
4.3 Most of the area of the ancient township now lies <strong>with</strong>in <strong>Witton</strong> <strong>Park</strong>,<br />
which was enclosed out of a substantial area of the township when <strong>Witton</strong><br />
House was built at the beginning of the 19 th century. Medieval settlement<br />
<strong>with</strong>in <strong>Witton</strong> township appears to have been entirely rural, mainly<br />
comprising a few farms, but perhaps <strong>with</strong> a small nucleation of properties<br />
eventually growing up around <strong>Witton</strong> Stocks in the south-east corner of<br />
the township. <strong>Witton</strong> Stocks was so-called apparently because this was<br />
the location of the public stocks. 12 Medieval documents record a number<br />
of tenements, or property holdings, from the later medieval period<br />
onwards, but there seem to have been only three principal farms.<br />
4.4 <strong>Witton</strong> Eyes lay on the southern edge of the township between the Rivers<br />
Blackwater and <strong>Darwen</strong>. Its name probably derives from its location<br />
between the two rivers, as Eyes, or Ees means island, land on the edge of<br />
the marsh, or well-watered land. 13 This farm is first documented in 1557,<br />
when it was held by John Cowburne, but as the Cowburnes were already<br />
in possession of an estate in <strong>Witton</strong> by 1404, it is likely that this was also<br />
<strong>Witton</strong> Eyes. 14<br />
4.5 The second major farm holding was Coo Hill, which definitely had<br />
medieval origins. It was known to have been part of the <strong>Witton</strong> manor<br />
estate when it was held by the Holden family in 1387. Records show<br />
several Holdens in possession of lands in <strong>Witton</strong> throughout the 16 th<br />
century, including Thomas Holden who died in possession of Coohyll in<br />
<strong>Witton</strong> in 1591. 15 One Thomas Holden held the farm in 1617, but by 1650<br />
his son was a freeholder. 16 The name Coo Hill is simply derived from a<br />
dialect word, meaning Cow Hill. 17 It later became part of the estate which<br />
was enclosed to form the landscape park to <strong>Witton</strong> House. Following the<br />
creation of <strong>Witton</strong> <strong>Park</strong> as a country park, the eastern section of the<br />
estate, including Coo Hill, was separated and developed as a school and<br />
the farm itself has been demolished.<br />
4.6 The principal farm in the township was <strong>Witton</strong> Hall (SD 6641 2726), which<br />
was referred to in various documents as the capital messuage, or chief<br />
holding of the manor. The hall lay in the southern part of the township, on<br />
the north side of the road from Preston to <strong>Blackburn</strong>. It was probably the<br />
original manor house, but the subsequent descent of the hall and the<br />
manor became separate. The owners of the manor were the de Lacy<br />
family, who were lords of the Honor of Clitheroe, and who granted <strong>Witton</strong><br />
to Hugh, son of Leofwin, and whose nephew, Adam de Billington, held the<br />
12 Abram 1877, 755<br />
13 From the Old English word ēg or īeg; Mills 1991, 381<br />
14 Farrer and Brownbill 1911, 265<br />
15 Abram 1877, 760<br />
16 Farrer and Brownbill 1911, 265<br />
17 Ekwall 1922, 74<br />
Egerton Lea Consultancy Ltd 2009 4
Assessment of <strong>Witton</strong> <strong>Park</strong> House, <strong>Witton</strong> <strong>Park</strong>, <strong>Blackburn</strong><br />
manor in 1242-3. 18 In 1288 the manor passed to the de Chadderton family,<br />
and it was around this time that the hall and the manor appears to have<br />
become separated when <strong>Witton</strong> Hall was passed to Adam de Haldeley,<br />
who held it of the de Lacy family directly. The manor remained in the<br />
hands of the Chadderton family until 1357, when it passed to the de<br />
Radcliffe family through an heiress. Following another female heir, the<br />
manor later passed to the Standish family who held it until 1680 when it<br />
passed to Thomas Greenfield. Through his daughter, Martha, it came into<br />
the hands of the Reverend John Holme, Vicar of <strong>Blackburn</strong>, and his son<br />
passed it on to trustees for sale in the later 18 th century.<br />
4.7 In 1322 <strong>Witton</strong> Hall was given to Richard de Radcliffe, Vicar of Bury, but<br />
by 1345 the hall had been passed on to the Vicars of Whalley and<br />
<strong>Blackburn</strong>, who gave it to the Abbot and convent of Whalley in 1347.<br />
Following the Dissolution of the monasteries, the hall was sold twice in<br />
1544, ending up in the hands of Geoffrey Astley and his son William. The<br />
later ownership history of the hall is uncertain but it remained <strong>with</strong> the<br />
Astley family until the reign of George III in the mid-18 th century when their<br />
estates were broken up and dispersed. 19 Joseph Fielden bought the hall in<br />
1788. It has been suggested 20 that he bought the hall from the Holme<br />
family, in which case the hall and the manor of <strong>Witton</strong> would have been<br />
reunited under the same ownership in the 18 th century.<br />
Plate 2. <strong>Witton</strong> <strong>Park</strong> house on an print from the early 19 th century. The house probably looks as<br />
it was built in 1800, <strong>with</strong> the original simple portico (www.cottontown.org)<br />
18 The details of the history of the manor and the hall are taken from the account given in Farrer<br />
and Brownbill 1911, 264-5, or as otherwise referenced<br />
19 Abram 1877, 577-8; Farrer and Brownbill 1911, 265<br />
20 Farrer and Brownbill 1911, 265<br />
Egerton Lea Consultancy Ltd 2009 5
Assessment of <strong>Witton</strong> <strong>Park</strong> House, <strong>Witton</strong> <strong>Park</strong>, <strong>Blackburn</strong><br />
5. <strong>Witton</strong> <strong>Park</strong> House and the Fielden family<br />
5.1 One of the earliest documentary references to the Fielden family is in the<br />
early 16 th century when Henry Ffelden was made a trustee for lands<br />
granted for a chantry chapel in <strong>Blackburn</strong> church. 21 The family were<br />
considered yeomen, that is well-to-do farmers, but not gentry, but by the<br />
early 18 th century, when Henry Fielden married Elizabeth Sudell, he was<br />
styled a gentleman. 22 By this date, the Fieldens were well-established<br />
members of <strong>Blackburn</strong>’s merchant class, having made their fortune from<br />
the cotton trade. 23 Henry Fielden was a member of the new elite of<br />
<strong>Blackburn</strong> society, and this is reflected in his acquisition of the manor of<br />
<strong>Blackburn</strong> in 1721, along <strong>with</strong> two other merchants, William Baldwin and<br />
William Sudell, although he soon bought out the others 24 The Fielden<br />
family owned large areas of land throughout the borough of <strong>Blackburn</strong>,<br />
and played a key role in the growth of the town by providing land for<br />
development and donating land for major <strong>Blackburn</strong> landmarks and<br />
institutions such as Corporation <strong>Park</strong>, the Technical College and Grammar<br />
School. 25<br />
5.2 The purchase of the manor of <strong>Witton</strong> and <strong>Witton</strong> Hall provided land on<br />
which Henry Fielden’s grandson, also called Henry, could build a mansion<br />
house befitting his status as one of <strong>Blackburn</strong>’s most influential and<br />
wealthy citizens. The house was built in 1800, described as of freestone in<br />
the Grecian style. 26 <strong>Witton</strong> Old Hall was then advertised to let as <strong>Witton</strong><br />
Hall Milk Farm in 1803-4, 27 but it had fallen into disuse and was in ruins by<br />
1836. 28 The park was enclosed from the surrounding land, including the<br />
farm of Coo Hill, and stretched from the Preston to <strong>Blackburn</strong> road in the<br />
south to the foot of Billinge Hill in the north. Buncer Lane forms the<br />
eastern boundary, while the west side is marked by the footpath known as<br />
Killiard Lane. A footpath, which ran from <strong>Witton</strong> Stocks to Pleasington via<br />
<strong>Witton</strong> Hall, was diverted in 1819 to avoid the newly enclosed park. 29<br />
21 Abram 1877, 756<br />
22 Abram 1877, 757<br />
23 Beattie 1992, 29<br />
24 Beattie 1992, 29<br />
25 Beattie 1992, 31<br />
26 Durham 1861, 28<br />
27 Scheduling description taken from www.magic.gov.uk<br />
28 Baines 1836, 359<br />
29 LRO DDFd 11/5 plan of foot path<br />
Egerton Lea Consultancy Ltd 2009 6
Assessment of <strong>Witton</strong> <strong>Park</strong> House, <strong>Witton</strong> <strong>Park</strong>, <strong>Blackburn</strong><br />
Plate 3. Ground floor plan of <strong>Witton</strong> <strong>Park</strong>, 1859 (LRO DDFd 11/107a)<br />
5.3 The Fieldens continued to be a major influence in the town throughout the<br />
19 th century, and Joseph Fielden and his son Henry Master Fielden both<br />
served as MPs for <strong>Blackburn</strong> in the 19 th century, and Joseph was also<br />
High Sheriff of Lancashire in 1818. 30 Joseph was the son of Henry, the<br />
builder of <strong>Witton</strong> House, and it was under him that various alterations were<br />
made to the property. Henry Master Fielden was Joseph’s eldest son, but<br />
he died five years after his father in 1875, leaving no male heirs, so the<br />
estate went to his brother Randle Joseph Fielden. 31 Randle was<br />
succeeded by his son, Captain James Hawley Gilbert Fielden, later Major<br />
General Fielden. 32 Following the death of Major General Fielden in 1895, 33<br />
the family seldom used the house.<br />
30 Abram 1877, 758; Durham 1861, 56 and 66<br />
31 Abram 1877, 759<br />
32 Farrer and Brownbill 1911, 265<br />
33 www.cottontown.org<br />
Egerton Lea Consultancy Ltd 2009 7
Assessment of <strong>Witton</strong> <strong>Park</strong> House, <strong>Witton</strong> <strong>Park</strong>, <strong>Blackburn</strong><br />
6. The Development of <strong>Witton</strong> <strong>Park</strong><br />
6.1 <strong>Witton</strong> House was a grand house built on the scale of a country mansion.<br />
In 1830, it was said, ‘the seat of Joseph Fielden, Esq., is an elegant stone<br />
mansion, commanding a delightful view of the vales of Ribble and<br />
<strong>Darwen</strong>’. 34 In 1855, it was again described as ‘an elegant stone mansion,<br />
surrounded by a park of considerable extent’. 35 There are no plans<br />
available of the house as it was built, but the map of the proposed footpath<br />
diversion of 1819 shows the outline of the main part of the house, and its<br />
footprint appears to be the same as it was later in the 19 th century. An<br />
early 19 th century lithograph 36 shows the house was built in the classical<br />
style, <strong>with</strong> an ashlar façade. It had a segmental, two-storey bay on the<br />
south side, <strong>with</strong> a simple segmental Doric-columned portico on the east<br />
side, fronting on to the drive which swept up through the park from the<br />
<strong>Blackburn</strong> to Preston road. The lithograph shows trees to the north of the<br />
house, where there were later buildings but this may be artistic licence<br />
rather than a true depiction of the house’s immediate surroundings as it is<br />
clear that the intention was to give the impression of a rural idyll. The<br />
house was sited on an elevation to provide splendid views across the park<br />
Plate 4. First, or chamber, floor plan of <strong>Witton</strong> <strong>Park</strong>, 1859 (LRO DDFd 11/107a)<br />
34 Clarke 1830, 186<br />
35 Mannex 1855, 305<br />
36 www.cottontown.org<br />
Egerton Lea Consultancy Ltd 2009 8
Assessment of <strong>Witton</strong> <strong>Park</strong> House, <strong>Witton</strong> <strong>Park</strong>, <strong>Blackburn</strong><br />
and surrounding countryside. The views were enhanced by plantations in<br />
the park, and on Billinge Hill to the rear of the house. 37<br />
6.2 Alterations were undertaken in the time of Joseph Fielden, and in 1859<br />
Samuel Patterson of <strong>Blackburn</strong> was asked to provide plans for alterations<br />
to the house. 38 Features marked in red on the plans appear to show only<br />
minor alterations, but later photographs show other more extensive work<br />
was carried out at a later date, including the construction of the glazed<br />
central clerestory to provide light for the central grand staircase, 39 as well<br />
as a new, T-shaped, partly glazed portico <strong>with</strong> balustrade and pediment at<br />
roof level. The new balustrade, portico and pediment can be seen in some<br />
detail on a photograph of 1888, taken during a visit of the Prince and<br />
Princess of Wales. 40 Other photographs of the era show the glazed<br />
clerestory on the roof. 41 The porch was again replaced, by a more<br />
elaborate version in the very late 19 th or early 20 th century. This porch was<br />
two-storey, square in plan, enclosed and glazed <strong>with</strong> a portico above. The<br />
pediment at roof level was replaced <strong>with</strong> another built out to roof the first<br />
storey portico.<br />
6.3 The plans of 1859 42 and others from the 1890s 43 provide detail of the<br />
internal layout of the house at ground floor and first floor level, known as<br />
the chamber floor. The plans are supplemented by an inventory of the<br />
household contents drawn up in 1870, presumably done following the<br />
death of Joseph Fielden. The inventory described the household contents<br />
room by room, and this can be matched to the plans of the house:<br />
Ground Floor<br />
Vestibule and hall<br />
Stairs and landing<br />
Drawing room<br />
Dining room<br />
Library<br />
Study<br />
Cloak room<br />
Lobby to back entrance<br />
Portico to billiard room<br />
Butler’s pantry <strong>with</strong> bedroom adjoining<br />
Housekeeper’s room<br />
Store room<br />
First Floor<br />
Four front bedrooms, three dressing rooms<br />
Oak bedroom <strong>with</strong> dressing room<br />
Morning room<br />
Eight bedrooms<br />
Chamber maid’s closet<br />
Top stairs and landing<br />
Top floor<br />
Three bedrooms<br />
Nursery<br />
Landing to servant’s back bedrooms<br />
Three bedrooms<br />
Stairs and room at top of house<br />
Service quarters<br />
Back entrance and passage<br />
Larder<br />
Servant’s hall<br />
Front kitchen<br />
Small kitchen<br />
Neat store<br />
Dairy<br />
37 <strong>Blackburn</strong> Times 22 nd March 1930, www.cottontown.org<br />
38 LRO DDFd 11/107a<br />
39 Robinson 1991, 253<br />
40 www.cottontown.org<br />
41 www.cottontown.org<br />
42 LRO DDFd 11/107a<br />
43 LRO DDFd 11/406 and DDFd 11/498<br />
Egerton Lea Consultancy Ltd 2009 9
Assessment of <strong>Witton</strong> <strong>Park</strong> House, <strong>Witton</strong> <strong>Park</strong>, <strong>Blackburn</strong><br />
Lavatory<br />
Stairs landing and closet to back bedrooms<br />
Housekeeper’s room<br />
Four back bedrooms<br />
Passage, closet and back landing<br />
School room<br />
Passage and landing to servant’s bedrooms<br />
Bake house<br />
Laundry and room adjoining<br />
Wash house<br />
Brew house <strong>with</strong> room adjoining<br />
Second room adjoining <strong>with</strong> room over<br />
Cellars<br />
Yard<br />
6.4 Ground Floor. The portico led onto a wide entrance hall <strong>with</strong> the main<br />
staircase. To the left was the drawing room, which the plan of 1859 shows<br />
was divided by fireplaces into the front and bow drawing rooms (the latter<br />
so-named because of the bow window). To the right of the hall was the<br />
dining room. In the 1890s there were plans to have been replace or<br />
supplement this <strong>with</strong> a second dining room to the north, adjacent to the<br />
service rooms 44 (see below). On the west side of the house was the<br />
library, a study <strong>with</strong> a safe, and the Oak room. This last room may be the<br />
cloak room named on the 1870 inventory as it is the smallest room in the<br />
main part of the house<br />
and is next to the<br />
service quarters. The<br />
only plan of the north,<br />
rear section of the<br />
house is a tracing of a<br />
plan dated to around<br />
1890 45 . A ground floor<br />
plan dated 1893 46 was<br />
missing from the<br />
collection. This area<br />
includes rooms, such<br />
as the housekeeper’s<br />
room, Butler’s pantry<br />
and bedroom, and store<br />
room. A billiard room is<br />
shown on the later plan,<br />
and was linked to the<br />
main house by a portico<br />
in 1870. Room<br />
functions may have<br />
changed between 1870<br />
and the 1890s, but<br />
there were clearly<br />
additions to this part of<br />
the house between<br />
44 LRO DDFd 11/498<br />
45 LRO DDFd 11/498<br />
46 LRO DDFd 11/379<br />
Plate 5. Sketch plan of ground floor, c 1890 showing<br />
alterations to the front of the house (bottom of plan)<br />
which were not implemented (LRO DDFd 11/498<br />
Egerton Lea Consultancy Ltd 2009 10
Assessment of <strong>Witton</strong> <strong>Park</strong> House, <strong>Witton</strong> <strong>Park</strong>, <strong>Blackburn</strong><br />
these dates. A specification for a new larder in 1883 47 probably relates to<br />
the room marked as a pantry adjacent to the billiard room in the 1890s.<br />
This was a new build that infilled the space between the billiard room and<br />
the main house, which by 1890 also included a ground floor extension <strong>with</strong><br />
a lavatory and corridor. The 1890s ground floor plan appears to show<br />
proposals that were not fully implemented, particularly the dining room and<br />
housekeeper’s room. The dining room was a bay window extension to an<br />
existing room, probably the original housekeeper’s room, <strong>with</strong> a new<br />
housekeeper’s room in a proposed adjacent bay. Late 19 th century<br />
photographs show this plan was never implemented. 48 The location of the<br />
housekeeper’s and butler’s quarters next to the main part of the house<br />
reflected the status and importance of these two figures in the running of a<br />
major household, and that they were considered separate from the other<br />
servants. The service quarters were ranged around the courtyard shown<br />
on the plans, though the other rooms are not named, apart from a maid’s<br />
bedroom on the west side at first floor level. 49<br />
Plate 6. Chamber floor plan of <strong>Witton</strong> <strong>Park</strong> dated c 1895. This shows the arrangements of<br />
rooms to the rear of the house (LRO DDFd 11/405)<br />
6.5 First Floor. This was also known as the chamber floor, as it was where the<br />
main bedrooms were situated. In the main part of the house, the 1870<br />
47 LRO DDFd 8/2<br />
48 www.cottontown.org<br />
49 LRO DDFd 11/406<br />
Egerton Lea Consultancy Ltd 2009 11
Assessment of <strong>Witton</strong> <strong>Park</strong> House, <strong>Witton</strong> <strong>Park</strong>, <strong>Blackburn</strong><br />
inventory lists four front bedrooms, all but one <strong>with</strong> its own dressing room,<br />
and the Oak bedroom <strong>with</strong> dressing room. The plans of 1859 and the<br />
1890s show the same number of bedrooms, but different names are<br />
given. The bedroom <strong>with</strong> the bay was known as the Bow bedroom, <strong>with</strong><br />
the Blue room to the west and the front bedroom to the east. On the north<br />
side of the house, Mr Fielden’s bedroom lay to the east and Mr Henry<br />
Fielden’s bedroom to the west. Mr Fielden was clearly Joseph Fielden and<br />
his would have been the master bedroom, and Henry Fielden was his son.<br />
All these bedrooms had dressing rooms, though by the 1890s, the<br />
dressing room to the master bedroom had become a bathroom. The<br />
lavatory and morning room listed in the inventory were actually in the rear<br />
part of the house, near rooms which were listed as bedrooms in the<br />
1890s, one of which may have been the housekeeper’s bedroom in 1870.<br />
A total of four back bedrooms are listed in the inventory, <strong>with</strong> a passage<br />
leading to the school room, which may have been over the billiard room<br />
though this area is marked as two bedrooms in the 1890s. Adjacent was<br />
the Cyprus room which was built over the 1883 pantry. There is a passage<br />
and landing to the servant’s bedrooms, which presumably lay on the west<br />
side of the courtyard but, apart from a maid’s bedroom, are not shown on<br />
any plan.<br />
6.6 Servants’ accommodation. There were eight servant’s bedrooms, plus a<br />
chambermaid’s closet. These must have lain to the back of the house, as<br />
photographs show the main part was only two storeys high. These may<br />
have been at ground level, as the inventory lists a top stairs and landing to<br />
three further bedrooms and a nursery, which must have been above the<br />
servants’ bedrooms,<br />
plus a landing to three<br />
servants’ back<br />
bedrooms. There was<br />
also a set of stairs to a<br />
room at the top of the<br />
house, presumably an<br />
attic, and these<br />
appear to be the stairs<br />
leading up from the<br />
passage next to Mr<br />
Henry Fielden’s<br />
dressing room in the<br />
main part of the<br />
house.<br />
Plate 7. The foundations to the poultry house and<br />
piggeries survive in woodland to the north of the visitor<br />
centre<br />
6.7 Service quarters. The<br />
inventory lists a larder, ‘neat room’ and servants’ hall, which are not shown<br />
on the plan, as well as the front kitchen and small kitchen, which were<br />
located at the front of the house in an extension on the east side. Cellars<br />
are also listed, though the only plan of a cellar is for a wine cellar, and<br />
Egerton Lea Consultancy Ltd 2009 12
Assessment of <strong>Witton</strong> <strong>Park</strong> House, <strong>Witton</strong> <strong>Park</strong>, <strong>Blackburn</strong><br />
shows the arrangement of<br />
wine bins rather than the<br />
layout and location of the<br />
cellar itself. 50 Other services<br />
included a dairy, laundry,<br />
wash house, bake house,<br />
brew house and adjoining<br />
rooms. It can be assumed<br />
that these lay <strong>with</strong>in the<br />
buildings ranged around the<br />
courtyard, probably at ground<br />
or basement level. There is a<br />
copy of a plan of various<br />
outbuildings 51 kept <strong>with</strong> the<br />
1859 plan of the main part of<br />
the house, but it was drawn<br />
up later in 1886. It does not<br />
show any of the buildings<br />
listed in the inventory of 1870<br />
but includes all the stables<br />
and coach houses, the<br />
houses of the gardeners,<br />
bailiff, gamekeeper and<br />
coachman, as well as<br />
showing the enclosed garden<br />
and pond, palm houses and<br />
greenhouses, as well as farm<br />
buildings such as the<br />
piggeries. The plan is<br />
schematic and does not<br />
locate the buildings <strong>with</strong>in the<br />
layout of the park, but<br />
comparison <strong>with</strong> the 1890s<br />
Ordnance Survey map allows<br />
most of the structures to be<br />
identified. The foundations of<br />
many of these buildings can<br />
Plate 8. The wall to the kitchen garden, <strong>with</strong> its<br />
handmade bricks, survives well and to full height<br />
Plate 9. The service road <strong>with</strong> its well-preserved<br />
setts<br />
be traced on the ground, such as the piggeries, poultry houses and boiler<br />
house which can be seen in the woods to the north of the visitor centre.<br />
There is also an ice house, which survives to the south of the poultry and<br />
piggeries buildings but it is not shown on the plan. The stables and coach<br />
house are still standing, and in use as the visitor centre, as are the cart<br />
50 LRO DDFd 11/645<br />
51 LRO DDFd 11/107a<br />
Egerton Lea Consultancy Ltd 2009 13
Assessment of <strong>Witton</strong> <strong>Park</strong> House, <strong>Witton</strong> <strong>Park</strong>, <strong>Blackburn</strong><br />
shed and the stanchions to the Dutch barn. The walled garden survives<br />
but has been filled <strong>with</strong> modern greenhouses. Other features also survive<br />
around the house and service quarters, such as the carriage drive, <strong>with</strong><br />
the bases for ornamental urns on either side. The service track joining the<br />
service buildings to the servant’s quarters at the rear of the house also<br />
survives well, in places as a paved road <strong>with</strong> setts, along <strong>with</strong> retaining<br />
walls, pathways and steps<br />
in the woods between the<br />
service buildings and the<br />
house.<br />
6.8 The <strong>Park</strong>. Some of the<br />
buildings shown on the plan<br />
of 1886 were sited away<br />
from the main complex of<br />
the house and service<br />
accommodation, including<br />
the east and south lodges,<br />
the bailiff’s cottage, the<br />
gamekeeper’s cottage and<br />
kennels. The two cottages<br />
and kennels appear to have<br />
been at Coo Hill, where<br />
there were also<br />
pheasantries, and they were<br />
probably located in the<br />
former farmhouse buildings.<br />
The site has been<br />
incorporated into the school<br />
grounds taken out from<br />
<strong>Witton</strong> <strong>Park</strong>. The east lodge<br />
Plate 10. The main carriage drive to the house,<br />
<strong>with</strong> the bases to two ornamental urns<br />
is still extant on the eastern perimeter of the park next to Buncer Lane, but<br />
the south lodge, adjacent to the main entrance and car park, has been<br />
demolished. The former drive is now an access road into the park, and<br />
close to the south lodge, it crosses over the River <strong>Darwen</strong> by a bridge.<br />
The bridge was built in 1878 and the specification for the work detailed all<br />
aspects of the construction, including stone type and the quarry, the<br />
mortar mix, and design details. 52 There are no plans of the park showing<br />
planting schemes or the layout of the garden, but a comparison of the 19 th<br />
century Ordnance Survey maps <strong>with</strong> modern satellite photography 53<br />
shows that the planting scheme remains relatively unaltered, apart from to<br />
the south of the house and visitor centre. Here the construction of<br />
allotments, playing fields and sports facilities has led to the removal of<br />
ornamental landscaping. A reservoir, which is shown on 19 th century<br />
52 LRO DDFd 8/18<br />
53 www.google.co.uk<br />
Egerton Lea Consultancy Ltd 2009 14
Assessment of <strong>Witton</strong> <strong>Park</strong> House, <strong>Witton</strong> <strong>Park</strong>, <strong>Blackburn</strong><br />
maps, 54 is still extant, and probably supplied water to the house. Likewise,<br />
a 19 th century well probably supplied Coo Hill. 55 Other minor features<br />
which are shown on the 19 th century Ordnance Survey maps include a<br />
trackway, two weirs in the River <strong>Darwen</strong> and a footbridge over the river. 56<br />
The gardens around the house itself do not seem to have been particularly<br />
elaborate, and were restricted largely to simple terraces linked by steps,<br />
and walks through woodland planting, and these are still intact though not<br />
now planted up. The more formal area of walled garden <strong>with</strong> a large pond,<br />
situated on the east side of the walled vegetable garden, is also still intact<br />
and the pond is now used for fishing.<br />
7. Conclusion and Recommendations<br />
7.1 The level of information available from the surviving plans of the house<br />
and other buildings is unusual and a more detailed study of the documents<br />
available might enable an accurate reconstruction of the arrangement of<br />
buildings of one of <strong>Blackburn</strong>’s most important 19 th century houses.<br />
Further work on the history, development and layout of the estate would<br />
complement information on the merchant houses of the town, particularly<br />
in the Church Street and King Street area, and assist an understanding of<br />
the relatively small group of influential <strong>Blackburn</strong> citizens who helped<br />
shape the development of <strong>Blackburn</strong> as an industrial town. Additionally,<br />
<strong>Witton</strong> <strong>Park</strong> was a major employer. It had a large domestic and estate<br />
staff, as evidenced by the details contained in the inventory of 1870 and<br />
the plans of house and service buildings, and it could be a valuable source<br />
of information on the life of a large section of the working classes in<br />
<strong>Blackburn</strong> who were not employed in industry.<br />
7.2 Although very little of <strong>Witton</strong> <strong>Park</strong> house and its associated buildings<br />
survive intact, the footprint of the house and its layout, and the position<br />
and identity of its service buildings can be determined from the surviving<br />
documentary records. Most of these buildings were levelled when the<br />
house was demolished in 1952, but there are clear indications of good<br />
surviving below-ground archaeological evidence.<br />
7.3 It is recommended that the site of the house and its associated service<br />
buildings are not disturbed other than for the purposes of archaeological<br />
research. Any work carried out in these areas should not compromise the<br />
physical context of the house, but should aim to enhance and interpret the<br />
site’s history and nature. There are two options for the proposed<br />
adventure playground:<br />
• Site it away from the remains of the house and its associated<br />
service buildings<br />
54 LHER PRN6546<br />
55 LHER PRN6547<br />
56 LHER PRN28201, PRN28230, PRN28231 and PRN 14465<br />
Egerton Lea Consultancy Ltd 2009 15
Assessment of <strong>Witton</strong> <strong>Park</strong> House, <strong>Witton</strong> <strong>Park</strong>, <strong>Blackburn</strong><br />
• Site it <strong>with</strong>in the footprint of the house but ensure that construction<br />
methods are used to preserve any below-ground remains. The<br />
playground should be sympathetic to the site and be designed in<br />
such a way as to help interpret the country mansion, possibly<br />
incorporating interpretation into its design. Consideration would<br />
also have to be given to the above-ground remains of the house<br />
7.4 At present, the site of the house is a waste ground, but given the<br />
documentary evidence and below-ground survival, there is very good<br />
potential for interpretation of the house and its estate. There is the<br />
potential for retrieving information through archaeological excavation, for<br />
example, along <strong>with</strong> a programme of archaeological recording work of the<br />
many walls, paths, roads, steps and other features, which would further<br />
enhance the understanding of the estate and how it worked, as well as<br />
informing any interpretation schemes. Such work could be undertaken<br />
through a community archaeology programme, <strong>with</strong> the help of a<br />
professional archaeological unit, similar to the community archaeology<br />
project undertaken at Mellor, near Stockport. 57<br />
57 www.mellorheritage.org.uk<br />
Egerton Lea Consultancy Ltd 2009 16
Assessment of <strong>Witton</strong> <strong>Park</strong> House, <strong>Witton</strong> <strong>Park</strong>, <strong>Blackburn</strong><br />
Bibliography<br />
Documentary sources (Lancashire Record Office, Preston)<br />
DDFd 8/2. Building of a new larder at <strong>Witton</strong> House. 1883<br />
DDFd 8/18. Specification for a new bridge over River <strong>Darwen</strong>. 1878<br />
DDFd 11/5. Plan of a certain foot path through the lands belonging to Joseph<br />
Fielden, Esq. in the Township of <strong>Witton</strong> and John Butler, Esq. in the<br />
Township of Pleasington <strong>with</strong> a projected diversion from the same. 1819<br />
DDFd 11/107a. Plans of <strong>Witton</strong> House. The seat of Joseph Fielden Esquire,<br />
alterations by Samuel Patterson, <strong>Blackburn</strong> 1859. Also includes 1886<br />
schematic plan of service buildings<br />
DDFd 11/379. Ground floor plan of <strong>Witton</strong> House. 1893<br />
DDFd 11/406. Plan of chamber floor of <strong>Witton</strong> House. c 1895<br />
DDFd 11/498 Tracing of a ground floor plan of <strong>Witton</strong> House. c 1890<br />
DDFd 11/645. Plan of wine cellar. 1910<br />
Websites<br />
www.blackburn.gov.uk. Accessed May 2009<br />
www.cottontown.org. Accessed May 2009<br />
www.english-heritage.org.uk. Accessed May 2009<br />
www.greenflagaward.org.uk/winners. Accessed May 2009<br />
www.magic.gov.uk. Accessed May 2009<br />
www.mellorheritage.org.uk. Accessed May 2009<br />
Newspaper Articles<br />
<strong>Blackburn</strong> Times 22 nd March 1930. ‘The enclosing of <strong>Witton</strong> <strong>Park</strong>’<br />
Published Maps<br />
Ordnance Survey 1848 1 st ed 1:10,650 Sheet 62<br />
Ordnance Survey 1849 1 st ed 1:10,650 Sheet 70<br />
Ordnance Survey 1894 1 st ed 1:2,500 Sheet 62.15<br />
Ordnance Survey 1894 1 st ed 1:2,500 Sheet 70.3<br />
Publications<br />
Abrams, W.A. 1877. A History of <strong>Blackburn</strong> Town and Parish, <strong>Blackburn</strong>: J.G. &<br />
J. Toulmin<br />
Baines, E. 1836. History of the County Palatine and Duchy of Lancaster, 3.<br />
London: Fisher, Son & Company<br />
Beattie, D. 1992. <strong>Blackburn</strong>. The Development of a Lancshire Cotton Town.<br />
Halifax: Ryburn Publishing<br />
Clarke, S.R., 1830. The New Lancashire Gazetteer, or Topographical Dictionary<br />
Containing an Accurate Description of the Several Hundreds, <strong>Borough</strong>s,<br />
Market Towns, Parishes, Townships and Hamlets in the County Palatine of<br />
Lancaster. London: Henry Teesdale & Company<br />
Durham, W. 1861. Chronological Notes on the History of the Town and Parish of<br />
<strong>Blackburn</strong>. 2 nd edition reprint, <strong>Blackburn</strong>: T.H.C.L. Books<br />
Egerton Lea Consultancy Ltd 2009 17
Assessment of <strong>Witton</strong> <strong>Park</strong> House, <strong>Witton</strong> <strong>Park</strong>, <strong>Blackburn</strong><br />
Ekwall, E., 1922. The Place-Names of Lancashire. Manchester: University of<br />
Manchester<br />
Ekwall, E., 1960. The Concise Oxford Dictionary of English Place-Names.<br />
Oxford: Clarendon Press<br />
Farrer, W. and Brownbill, J., 1911. The Victoria History of the County of<br />
Lancaster, 6. London: Dawson for the University of London Institute of<br />
Historical Research<br />
Gelling, M., 1984. Place-Names in the Landscape. London: J.M. Dent & Sons<br />
Mannex, P. 1855. History, Topography and Directory of Mid-Lancashire.<br />
Preston: W. Bailey & H Thompson<br />
Mills, A.D., 1991. The Popular Dictionary of English Place-Names. Oxford:<br />
Oxford University Press<br />
Robinson, J.M. 1991. A Guide to the Country Houses of the North West.<br />
London: Constable<br />
Egerton Lea Consultancy Ltd 2009 18
Assessment of <strong>Witton</strong> <strong>Park</strong> House, <strong>Witton</strong> <strong>Park</strong>, <strong>Blackburn</strong><br />
FIGURES<br />
Egerton Lea Consultancy Ltd 2009 19
Assessment of <strong>Witton</strong> <strong>Park</strong> House, <strong>Witton</strong> <strong>Park</strong>, <strong>Blackburn</strong><br />
Figure 1. <strong>Witton</strong> <strong>Park</strong>, showing the boundaries of the modern country park and the location of<br />
the site of <strong>Witton</strong> <strong>Park</strong> house (www.blackburn.gov.uk)<br />
Egerton Lea Consultancy Ltd 2009 20
Assessment of <strong>Witton</strong> <strong>Park</strong> House, <strong>Witton</strong> <strong>Park</strong>, <strong>Blackburn</strong><br />
Figure 2. The location of the historic farms of Coo Hill and <strong>Witton</strong> Hall, and the location of<br />
<strong>Witton</strong> <strong>Park</strong> house and its associated buildings. The extent of the landscape park is shown in<br />
purple<br />
Egerton Lea Consultancy Ltd 2009 21
Assessment of <strong>Witton</strong> <strong>Park</strong> House, <strong>Witton</strong> <strong>Park</strong>, <strong>Blackburn</strong><br />
Figure 3. <strong>Witton</strong> <strong>Park</strong> House, service buildings as shown on the Ordnance Survey map of<br />
1894. The terraces around the house can be seen, and the service wings ranged around a<br />
courtyard are on the north side of the main house<br />
Egerton Lea Consultancy Ltd 2009 22
Assessment of <strong>Witton</strong> <strong>Park</strong> House, <strong>Witton</strong> <strong>Park</strong>, <strong>Blackburn</strong><br />
Figure 4. A detail taken from the Ordnance Survey map of 1894 showing the functions of<br />
the various service buildings as taken from the 1886 plans (LRO DDFd 11/107a). The<br />
modern visitor centre is housed in the stable block, the cart sheds still stand but the walled<br />
garden has now been filled <strong>with</strong> modern greenhouses<br />
Egerton Lea Consultancy Ltd 2009 23


