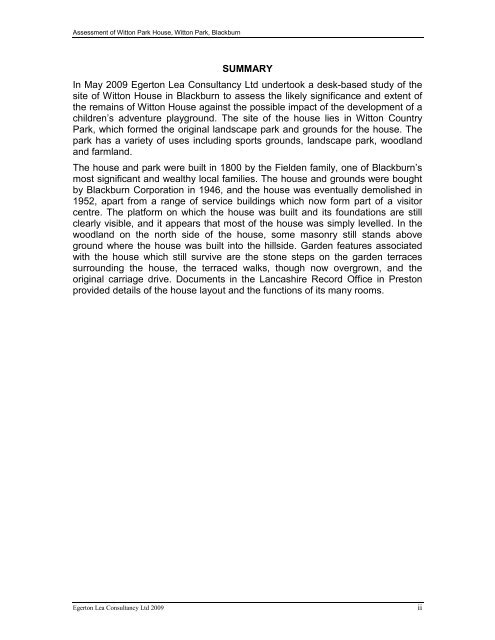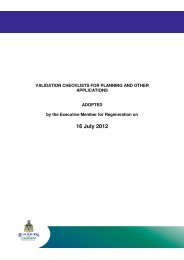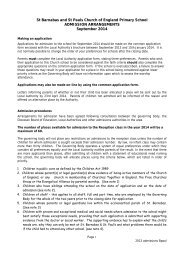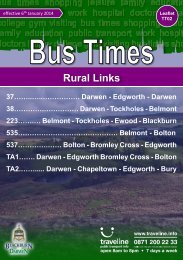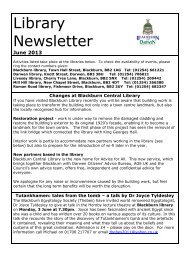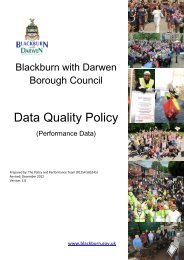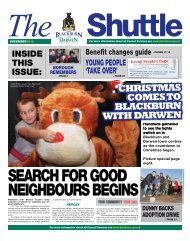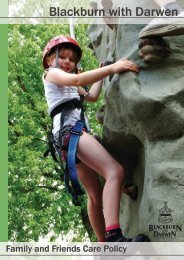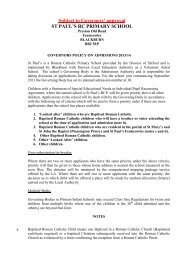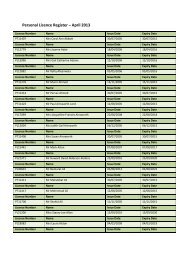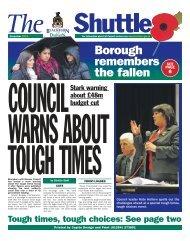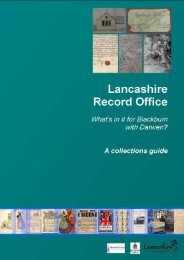Witton Park historical report - Blackburn with Darwen Borough Council
Witton Park historical report - Blackburn with Darwen Borough Council
Witton Park historical report - Blackburn with Darwen Borough Council
You also want an ePaper? Increase the reach of your titles
YUMPU automatically turns print PDFs into web optimized ePapers that Google loves.
Assessment of <strong>Witton</strong> <strong>Park</strong> House, <strong>Witton</strong> <strong>Park</strong>, <strong>Blackburn</strong><br />
SUMMARY<br />
In May 2009 Egerton Lea Consultancy Ltd undertook a desk-based study of the<br />
site of <strong>Witton</strong> House in <strong>Blackburn</strong> to assess the likely significance and extent of<br />
the remains of <strong>Witton</strong> House against the possible impact of the development of a<br />
children’s adventure playground. The site of the house lies in <strong>Witton</strong> Country<br />
<strong>Park</strong>, which formed the original landscape park and grounds for the house. The<br />
park has a variety of uses including sports grounds, landscape park, woodland<br />
and farmland.<br />
The house and park were built in 1800 by the Fielden family, one of <strong>Blackburn</strong>’s<br />
most significant and wealthy local families. The house and grounds were bought<br />
by <strong>Blackburn</strong> Corporation in 1946, and the house was eventually demolished in<br />
1952, apart from a range of service buildings which now form part of a visitor<br />
centre. The platform on which the house was built and its foundations are still<br />
clearly visible, and it appears that most of the house was simply levelled. In the<br />
woodland on the north side of the house, some masonry still stands above<br />
ground where the house was built into the hillside. Garden features associated<br />
<strong>with</strong> the house which still survive are the stone steps on the garden terraces<br />
surrounding the house, the terraced walks, though now overgrown, and the<br />
original carriage drive. Documents in the Lancashire Record Office in Preston<br />
provided details of the house layout and the functions of its many rooms.<br />
Egerton Lea Consultancy Ltd 2009<br />
ii


