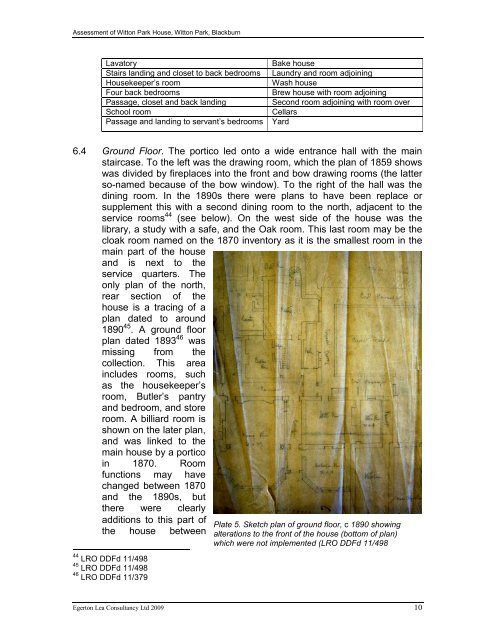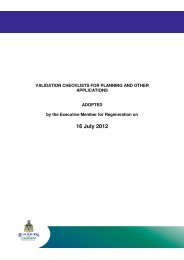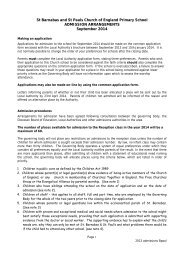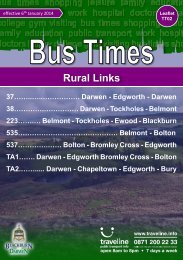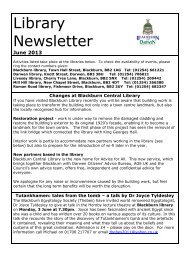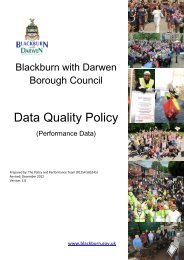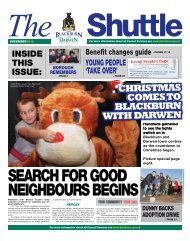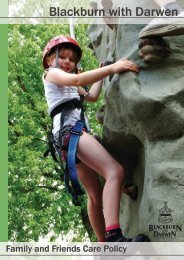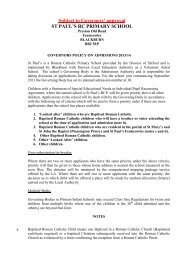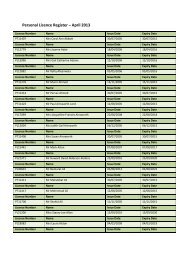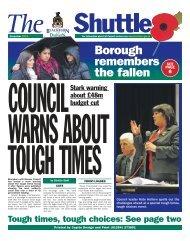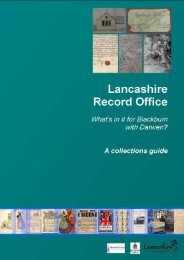Witton Park historical report - Blackburn with Darwen Borough Council
Witton Park historical report - Blackburn with Darwen Borough Council
Witton Park historical report - Blackburn with Darwen Borough Council
Create successful ePaper yourself
Turn your PDF publications into a flip-book with our unique Google optimized e-Paper software.
Assessment of <strong>Witton</strong> <strong>Park</strong> House, <strong>Witton</strong> <strong>Park</strong>, <strong>Blackburn</strong><br />
Lavatory<br />
Stairs landing and closet to back bedrooms<br />
Housekeeper’s room<br />
Four back bedrooms<br />
Passage, closet and back landing<br />
School room<br />
Passage and landing to servant’s bedrooms<br />
Bake house<br />
Laundry and room adjoining<br />
Wash house<br />
Brew house <strong>with</strong> room adjoining<br />
Second room adjoining <strong>with</strong> room over<br />
Cellars<br />
Yard<br />
6.4 Ground Floor. The portico led onto a wide entrance hall <strong>with</strong> the main<br />
staircase. To the left was the drawing room, which the plan of 1859 shows<br />
was divided by fireplaces into the front and bow drawing rooms (the latter<br />
so-named because of the bow window). To the right of the hall was the<br />
dining room. In the 1890s there were plans to have been replace or<br />
supplement this <strong>with</strong> a second dining room to the north, adjacent to the<br />
service rooms 44 (see below). On the west side of the house was the<br />
library, a study <strong>with</strong> a safe, and the Oak room. This last room may be the<br />
cloak room named on the 1870 inventory as it is the smallest room in the<br />
main part of the house<br />
and is next to the<br />
service quarters. The<br />
only plan of the north,<br />
rear section of the<br />
house is a tracing of a<br />
plan dated to around<br />
1890 45 . A ground floor<br />
plan dated 1893 46 was<br />
missing from the<br />
collection. This area<br />
includes rooms, such<br />
as the housekeeper’s<br />
room, Butler’s pantry<br />
and bedroom, and store<br />
room. A billiard room is<br />
shown on the later plan,<br />
and was linked to the<br />
main house by a portico<br />
in 1870. Room<br />
functions may have<br />
changed between 1870<br />
and the 1890s, but<br />
there were clearly<br />
additions to this part of<br />
the house between<br />
44 LRO DDFd 11/498<br />
45 LRO DDFd 11/498<br />
46 LRO DDFd 11/379<br />
Plate 5. Sketch plan of ground floor, c 1890 showing<br />
alterations to the front of the house (bottom of plan)<br />
which were not implemented (LRO DDFd 11/498<br />
Egerton Lea Consultancy Ltd 2009 10


