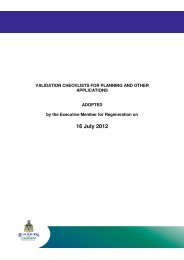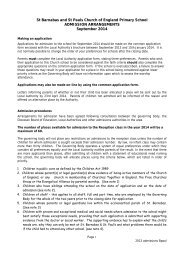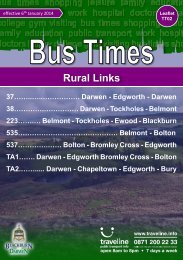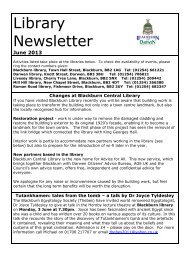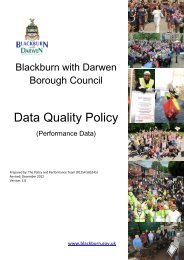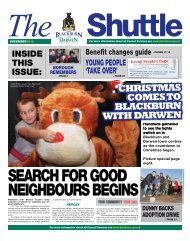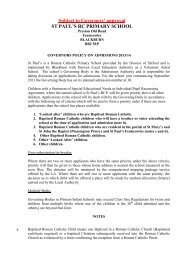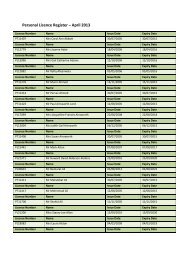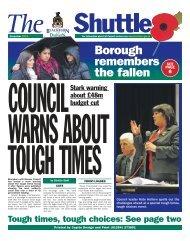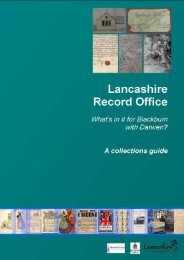Witton Park historical report - Blackburn with Darwen Borough Council
Witton Park historical report - Blackburn with Darwen Borough Council
Witton Park historical report - Blackburn with Darwen Borough Council
Create successful ePaper yourself
Turn your PDF publications into a flip-book with our unique Google optimized e-Paper software.
Assessment of <strong>Witton</strong> <strong>Park</strong> House, <strong>Witton</strong> <strong>Park</strong>, <strong>Blackburn</strong><br />
CONTENTS<br />
Acknowledgements................................................................................................ i<br />
Summary .............................................................................................................. ii<br />
1. Introduction...................................................................................................1<br />
2. Assessment methodology ............................................................................2<br />
3. Designated status.........................................................................................2<br />
4. Summary history of <strong>Witton</strong> and <strong>Witton</strong> <strong>Park</strong> .................................................3<br />
5. <strong>Witton</strong> <strong>Park</strong> and the Fielden family...............................................................6<br />
6. The development of <strong>Witton</strong> <strong>Park</strong> ..................................................................8<br />
7. The <strong>historical</strong> significance of Corporation <strong>Park</strong> ............................................6<br />
8. The impact of the proposal on the historic character of Corporation <strong>Park</strong>....7<br />
9. Conclusion and recommendations .............................................................15<br />
Bibliography ........................................................................................................17<br />
Figures<br />
1. <strong>Witton</strong> <strong>Park</strong>, the modern country park<br />
2. The Location of the historic farms and <strong>Witton</strong> <strong>Park</strong> house<br />
3. <strong>Witton</strong> <strong>Park</strong> and its service buildings in 1894<br />
4. The service buildings<br />
Photographs<br />
1. The site of <strong>Witton</strong> <strong>Park</strong> house<br />
2. <strong>Witton</strong> <strong>Park</strong> house on an early 19 th century print<br />
3. Ground floor plan of <strong>Witton</strong> <strong>Park</strong> in 1859<br />
4. First, or chamber, floor plan of <strong>Witton</strong> <strong>Park</strong> in 1859<br />
5. Sketch plan of ground floor, c 1890<br />
6. Chamber floor plan of <strong>Witton</strong> <strong>Park</strong> c 1895<br />
7. The foundations of the poultry house and piggeries<br />
8. The wall to the kitchen garden<br />
9. The service road <strong>with</strong> well-preserved setts<br />
10. The main carriage drive <strong>with</strong> the base to ornamental urns<br />
Egerton Lea Consultancy Ltd 2009<br />
iii




