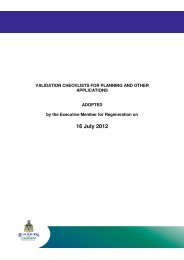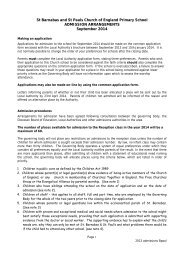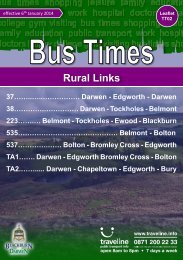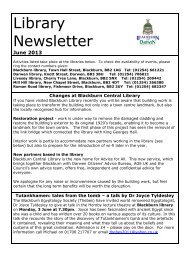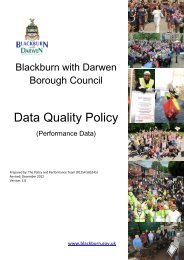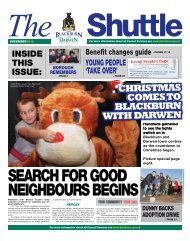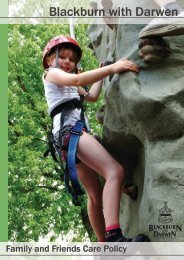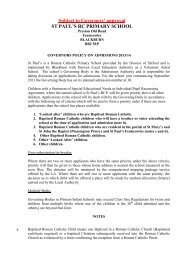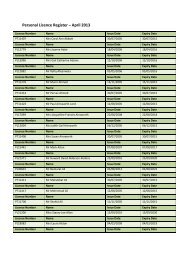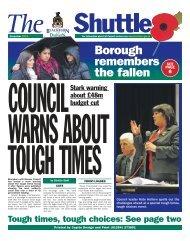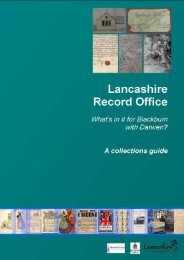Witton Park historical report - Blackburn with Darwen Borough Council
Witton Park historical report - Blackburn with Darwen Borough Council
Witton Park historical report - Blackburn with Darwen Borough Council
You also want an ePaper? Increase the reach of your titles
YUMPU automatically turns print PDFs into web optimized ePapers that Google loves.
Assessment of <strong>Witton</strong> <strong>Park</strong> House, <strong>Witton</strong> <strong>Park</strong>, <strong>Blackburn</strong><br />
6. The Development of <strong>Witton</strong> <strong>Park</strong><br />
6.1 <strong>Witton</strong> House was a grand house built on the scale of a country mansion.<br />
In 1830, it was said, ‘the seat of Joseph Fielden, Esq., is an elegant stone<br />
mansion, commanding a delightful view of the vales of Ribble and<br />
<strong>Darwen</strong>’. 34 In 1855, it was again described as ‘an elegant stone mansion,<br />
surrounded by a park of considerable extent’. 35 There are no plans<br />
available of the house as it was built, but the map of the proposed footpath<br />
diversion of 1819 shows the outline of the main part of the house, and its<br />
footprint appears to be the same as it was later in the 19 th century. An<br />
early 19 th century lithograph 36 shows the house was built in the classical<br />
style, <strong>with</strong> an ashlar façade. It had a segmental, two-storey bay on the<br />
south side, <strong>with</strong> a simple segmental Doric-columned portico on the east<br />
side, fronting on to the drive which swept up through the park from the<br />
<strong>Blackburn</strong> to Preston road. The lithograph shows trees to the north of the<br />
house, where there were later buildings but this may be artistic licence<br />
rather than a true depiction of the house’s immediate surroundings as it is<br />
clear that the intention was to give the impression of a rural idyll. The<br />
house was sited on an elevation to provide splendid views across the park<br />
Plate 4. First, or chamber, floor plan of <strong>Witton</strong> <strong>Park</strong>, 1859 (LRO DDFd 11/107a)<br />
34 Clarke 1830, 186<br />
35 Mannex 1855, 305<br />
36 www.cottontown.org<br />
Egerton Lea Consultancy Ltd 2009 8




