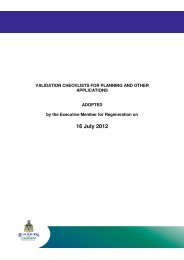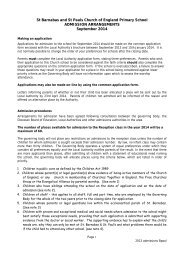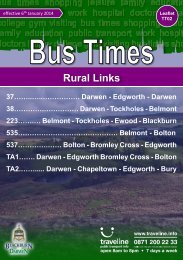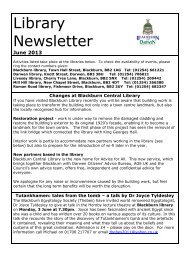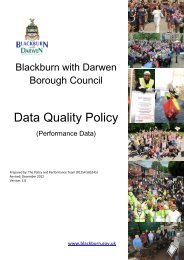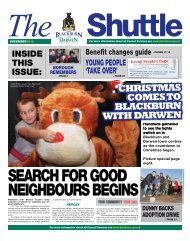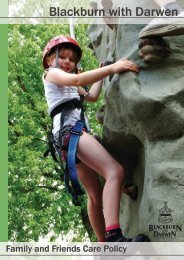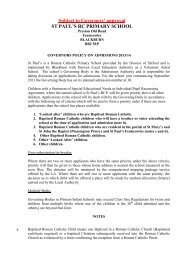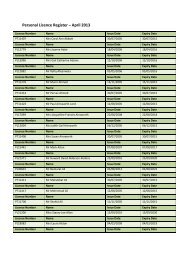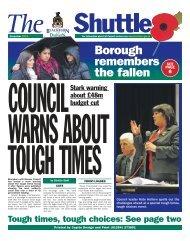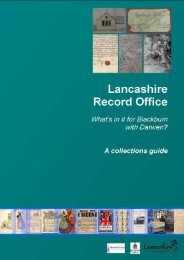Witton Park historical report - Blackburn with Darwen Borough Council
Witton Park historical report - Blackburn with Darwen Borough Council
Witton Park historical report - Blackburn with Darwen Borough Council
You also want an ePaper? Increase the reach of your titles
YUMPU automatically turns print PDFs into web optimized ePapers that Google loves.
Assessment of <strong>Witton</strong> <strong>Park</strong> House, <strong>Witton</strong> <strong>Park</strong>, <strong>Blackburn</strong><br />
shed and the stanchions to the Dutch barn. The walled garden survives<br />
but has been filled <strong>with</strong> modern greenhouses. Other features also survive<br />
around the house and service quarters, such as the carriage drive, <strong>with</strong><br />
the bases for ornamental urns on either side. The service track joining the<br />
service buildings to the servant’s quarters at the rear of the house also<br />
survives well, in places as a paved road <strong>with</strong> setts, along <strong>with</strong> retaining<br />
walls, pathways and steps<br />
in the woods between the<br />
service buildings and the<br />
house.<br />
6.8 The <strong>Park</strong>. Some of the<br />
buildings shown on the plan<br />
of 1886 were sited away<br />
from the main complex of<br />
the house and service<br />
accommodation, including<br />
the east and south lodges,<br />
the bailiff’s cottage, the<br />
gamekeeper’s cottage and<br />
kennels. The two cottages<br />
and kennels appear to have<br />
been at Coo Hill, where<br />
there were also<br />
pheasantries, and they were<br />
probably located in the<br />
former farmhouse buildings.<br />
The site has been<br />
incorporated into the school<br />
grounds taken out from<br />
<strong>Witton</strong> <strong>Park</strong>. The east lodge<br />
Plate 10. The main carriage drive to the house,<br />
<strong>with</strong> the bases to two ornamental urns<br />
is still extant on the eastern perimeter of the park next to Buncer Lane, but<br />
the south lodge, adjacent to the main entrance and car park, has been<br />
demolished. The former drive is now an access road into the park, and<br />
close to the south lodge, it crosses over the River <strong>Darwen</strong> by a bridge.<br />
The bridge was built in 1878 and the specification for the work detailed all<br />
aspects of the construction, including stone type and the quarry, the<br />
mortar mix, and design details. 52 There are no plans of the park showing<br />
planting schemes or the layout of the garden, but a comparison of the 19 th<br />
century Ordnance Survey maps <strong>with</strong> modern satellite photography 53<br />
shows that the planting scheme remains relatively unaltered, apart from to<br />
the south of the house and visitor centre. Here the construction of<br />
allotments, playing fields and sports facilities has led to the removal of<br />
ornamental landscaping. A reservoir, which is shown on 19 th century<br />
52 LRO DDFd 8/18<br />
53 www.google.co.uk<br />
Egerton Lea Consultancy Ltd 2009 14




