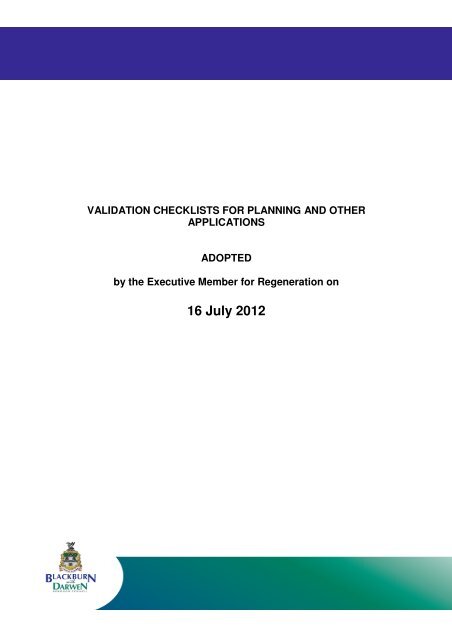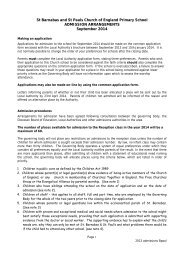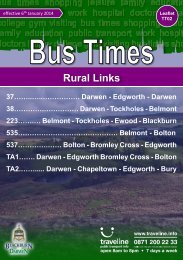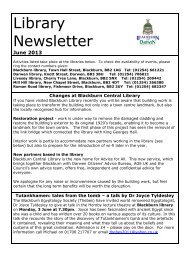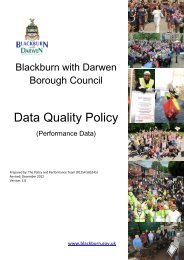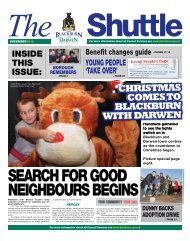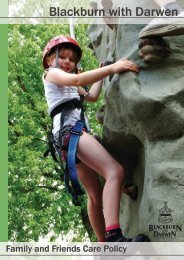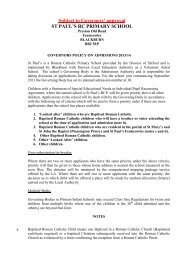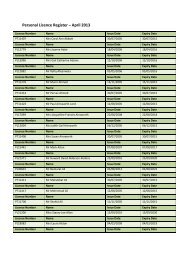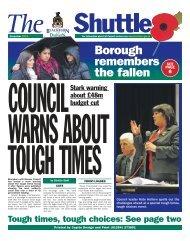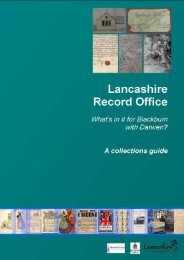Validation Checklists - Blackburn with Darwen Borough Council
Validation Checklists - Blackburn with Darwen Borough Council
Validation Checklists - Blackburn with Darwen Borough Council
You also want an ePaper? Increase the reach of your titles
YUMPU automatically turns print PDFs into web optimized ePapers that Google loves.
CHECKLISTS1 Outline Applications2 FULL APPLICATION: Householder3 FULL APPLICATION: New Building, extension or engineering works3.1 FULL APPLICATION: Garages on garage sites / outside the residential curtilage4 FULL APPLICATION: Change of Use <strong>with</strong> no external building, extension, orengineering works5 FULL APPLICATION: Change of Use <strong>with</strong> external building, extension, orengineering works6 RESERVED MATTERS7 Listed Building, Heritage Asset & Conservation Area Consent Applications8 Conservation Area Consent: For Demolition9 Advertisement Consent10 Applications for Lawful Development Certificate for an Existing Use Operation orActivity (S191 Application)11 Applications for Lawful Development Certificate for a Proposed Use or Development(S192 Application)12 Applications for Prior Notification for Agricultural/Forestry Development13 Applications for Prior Notification for Telecommunications Development14 Applications for Prior Notification of Demolition15 Applications for Tree Works/ Hedgerow Removal Notice16 Applications for Domestic Microgeneration Equipment17 Non Material Amendment/Material Amendment/Extension to time Limit18 Wind Turbines3
Planning Portal SubmissionsApplicants are encouraged to submit and pay for planning and other applications electronicallyusing the Government’s Planning Portal service on the internet – www.planningportal.gov.uk.A link to the planning portal is available on the <strong>Council</strong>’s web site at www.blackburn.gov.ukPaper SubmissionsThe <strong>Council</strong> will process applications submitted on paper. These require(i) 1 copy of each document, plan and form.(ii) 1 copy of all the application documents on CD in PDF format.Paper Applications should be posted to:<strong>Blackburn</strong> <strong>with</strong> <strong>Darwen</strong> <strong>Borough</strong> <strong>Council</strong>Development Management SectionRegeneration & Environment DepartmentTown Hall<strong>Blackburn</strong>BB1 7DYOr deposited in the Planning Drop Box in the Main Reception area at <strong>Blackburn</strong> Town HallPaymentA schedule of planning application fees can be found at www.planningportal.gov.ukYou can pay by:• Electronically via Planning portal (for applications submitted electronically)• Cheque (payable to: <strong>Blackburn</strong> <strong>with</strong> <strong>Darwen</strong> <strong>Borough</strong> <strong>Council</strong>)• Card (telephone 585960 between 1.00pm and 5.00pm)The <strong>Council</strong> does not accept Cash paymentsThe <strong>Council</strong> does not encourage Bacs payments as these can be difficult to link to thecorresponding application and this can cause delays in processing.If you do intend to pay by Bacs please telephone the planning office for advice BEFOREthe application is submitted or the payment is madeIf you do not intend to provide all the information required by the <strong>Council</strong>s local list of validationrequirements, you should provide a short written justification as to why it is not appropriate in theparticular circumstance.5
It will help us to process applications quickly if you:• Include all the necessary information• Submit plans at A4/A3 size where possible• Avoid using high definition colour where possible• Avoid using large file sizes• Avoid ring binding reports• Avoid password protecting documentsAnd for MAJOR applications:• Provide 1 copy of the application in PDF format on CD• Provide 1 paper copy of all documents• Include a document schedulePersonal Details<strong>Blackburn</strong> <strong>with</strong> <strong>Darwen</strong> <strong>Borough</strong> <strong>Council</strong> may publish comments and personal details received inconnection <strong>with</strong> planning applications on the internet and make them available for publicinspection.This information may include (but is not confined to) names, addresses, signatures, emailaddresses and phone numbers.Please ensure that you only provide personal information belonging to you, and that you arehappy it will be made available to others in this way. If you supply information belonging to a thirdparty, please make sure that you have their permission to do so and that they are aware that theirinformation will be processed in this way.6
NOTES TO ACCOMPANY CHECKLISTSNATIONAL REQUIREMENTS(In accordance <strong>with</strong> the General Permitted Development Order)N1COMPLETED APPLICATION FORMRequired for all applicationsAll the relevant questions should be answered and if not relevant to the application, then thewords “not applicable” should be inserted for clarity.See also ownership certificates below.N2CORRECT FEERequired for all applications unless an exemption or concession appliesYou can check the fee for your application by:• Using the fee calculator at www.planningportal.gov.uk• Telephoning the Development Management team at 01254 585960Where it is necessary to pay a fee for the application, this can be paid:• On line for applications submitted via planning portal www.planningportal.gov.uk• Cheque (payable to:<strong>Blackburn</strong> <strong>with</strong> <strong>Darwen</strong> <strong>Borough</strong> <strong>Council</strong>)• Card (telephone 585960 between 1.00pm and 5.00pm)Planning Applications submitted <strong>with</strong>out a fee are classed as ‘invalid’ and cannot beprocessed until payment is received.N3OWNERSHIP CERTIFICATESRequired for all applications apart from those listed belowUnder the 1990 Act all applications must be accompanied by the relevant certificates concerningthe ownership of the application site. This applies to all applications except for:• The approval of reserved matters• Applications for lawful development certificates• The discharge or variation of conditions• The prior notification for agricultural development• The prior notification for telecommunications development• The prior notification fro demolition• Works to protected trees• Consent to display advertisements.For this purpose an ‘owner’ is anyone <strong>with</strong> a freehold interest, or leasehold interest the unexpiredterm of which is not less than 7 years.• Certificate A must be completed when the applicant is the sole owner of the site.• Certificate B must be completed when the owner of the site is known to the applicant• Certificate C and D must be completed when some or none of the owners of the site areknown.7
N4AGRICULTURAL HOLDINGS CERTIFICATERequired for all applications apart from those listed belowThis certificate is required whether or not the site includes an agricultural holding and all tenantsmust be notified prior to the submission of an application. This Certificate follows the OwnershipCertificates at Question 25 of the planning application form.This certificate is not required for:• The submission of an application for reserved matters• Applications for lawful development certificates• A renewal of temporary planning permission,• The discharge or variation of conditions,• The prior notification for agricultural development• The prior notification for telecommunications development• The prior notification for demolition• Works to protected trees,• Consent to display advertisements.N5ARTICLE 6 NOTICESRequired for all applicationsIf certificate B has been completed (see Note N3) a copy of the Article 6 notice must be served onall the owners of the site in question. This may be required where Certificate C has been servedor when some of the owners are known.For this purpose an ‘owner’ is anyone <strong>with</strong> a freehold interest, or leasehold interest the unexpiredterm of which is not less than 7 years.N6LOCATION PLANRequired for all applications.This should:• Be up to date and of Ordnance Survey quality• At a scale of 1:1250 or 1:2500• Show a North point.• Show at least two named roads• Show surrounding buildings which are named or numbered.• Clearly identify the application site <strong>with</strong> a red edge which should include all the landrequired to carry out the proposed development.• Show any other land in the control or ownership of the applicant which is close to oradjacent to the application site, <strong>with</strong> a blue line.• Show the exact location of the application site.An appropriate location plan can be obtained via planning portalwww.planningportal.gov.uk or from an approved Ordnance Survey supplier.8
N7SITE PLANRequired for all applicationsThis should:• Be at a scale of either 1:500 or 1:200• Show the direction of North• Show the proposed development in relation to the site boundaries and other existingbuildings on site• Include written dimensions including those to the boundaries• Indicate any buildings or other structures to be demolished.It should also include the following unless these would NOT influence or affect the proposeddevelopment:• All the buildings, roads and footpaths on land adjoining the site including accessarrangements• All public rights of way crossing or adjoining the site• The position of all trees on the site, and those on adjacent land• The extent and type of any hard surfacing• Any boundary treatments including walls/fencing where these are proposed.Site plans should include a linear scale bar and dimensions between buildings particularlyseparation distances between buildings and length of driveways and garageN8FLOOR PLANSRequired for applications where:• New floor space is proposed,• A change in the use of floor space is proposed.These should:• Be drawn to a recognised metric scale, preferably 1:50 or 1:100• Explain the proposal in detail.• Show details of the existing buildings and those for the proposed development.• Show the development in context <strong>with</strong> any adjacent buildings (including propertynumbers where appropriate).They are also required for Applications for Advertisement Consent to show the position of anyproposed advertisements9
N9ELEVATIONS & ROOF PLANSRequired for applications where:• New elevations/roof details are proposed• Existing elevations/roof details are alteredThese should:• Be drawn to a recognised metric scale, preferably 1:50 or 1:100• Explain the proposal in detail• Show details of the existing buildings and those for the proposed development• Show all sides of the proposal• Clearly show the relationship between any adjoining buildings or any building in closeproximity (2 metres) providing details of the positions of any openings on each property.They are also required for Applications for Advertisement Consent to show:• The size and position of the proposed advertisement in relation to the associated siteand buildings• Height above ground level• Amount of projection• Sections• Materials & Colours• Method of fixingN10SECTION DRAWINGSRequired for applications:• Where a proposal involves a change in ground levels – drawings should be submitted toshow both existing and finished levels.• On sloping sites – full information is required concerning alterations to levels, the way inwhich a proposal sits <strong>with</strong>in the site and in particular the relative levels between existingand proposed buildings.These should:• Be drawn to a recognised metric scale preferably at 1:50 or 1:100• Show a cross section through the proposed building(s)Wherever possible, the drawings should contain existing site levels and finished floor levels (<strong>with</strong>levels related to a fixed datum point off-site) and also show the proposals in relation to adjoiningbuildings. Section drawings may also be requested in other cases by the planning officer. Thedrawings may take the form of contours, spot levels or cross/long sections as appropriate.10
N11 DESIGN AND ACCESS STATEMENT (INCLUDING USE OF SINGLE STATEMENTFOR COMBINED LISTED BUILDING AND PLANNING APPLICATIONS AND STATEMENTSOF SIGNIFICANCE)They are required for:• All applications for listed building consent.• All other planning applications <strong>with</strong> the following exceptions :• Engineering or mining operations• Development of an existing dwellinghouse or development <strong>with</strong>in the curtilage of adwellinghouse for any purpose incidental to the enjoyment of the dwellinghouse,where no part of that dwellinghouse or curtilage is <strong>with</strong>in a designated area• A material change in the use of land or buildings, unless it also involves operationaldevelopment• Extensions to the time limits for implementing existing planning permissions• Development of an existing flat for any purpose incidental to the enjoyment of the flatas such, where no part of that flat is <strong>with</strong>in a designated area• The extension of an existing building used for non-domestic purposes where the floorspace created by the development does not exceed 100 square metres and whereno part of the building or the development is <strong>with</strong>in a designated area• The erection, construction, improvement or alteration of a gate, fence, wall or othermeans of enclosure, up to 2m high or the height of the existing means of enclosure,whichever is the higher, where no part of the building or the development is <strong>with</strong>in adesignated area or the curtilage of a listed building• Development on operational land consisting of the erection of a building or structureup to 100 cubic metres in volume and 15m in height and where no part of thedevelopment is <strong>with</strong>in a designated area• The alteration of an existing building where the alteration does not increase the sizeof the building and where no part of the building or the development is <strong>with</strong>in adesignated area• The erection, alteration or replacement of plant or machinery where, as a result of thedevelopment, the height of the plant or machinery would not exceed the greater of 15metres above ground level, or the height of the original plant or machinery, andwhere no part of the development is <strong>with</strong>in a designated area; or• Development of land pursuant to section 73 (determination of applications to developland <strong>with</strong>out conditions previously attached) of the Town and Country Planning Act1990.NB: A “designated area” means a World Heritage Site or a Conservation Area.11
They are not required for:Applications relating to• Advertisement Control• Tree Preservation Orders• Storage of Hazardous Substances• Prior approval for proposed development /demolition• Non Material Amendment to existing planning permissions• Reserved Matters• Lawful Development CertificatesThe design and access statement should cover several key aspects, including:• Details of the use or uses proposed• The amount of development• The layout of the development• The scale of the development• Any landscaping of the site• The appearance of the development• The access to the development and any parking arrangementsAdditional information is also required for outline applications, even if layout, scale and accessare reserved. As a minimum outline applications should always include information on:• Use – the use or uses proposed and any distinct development zones <strong>with</strong>in the siteidentified,• Amount of development – amount proposed for each use,• Indicative layout – including separate zones proposed <strong>with</strong>in the site boundary asappropriate,• Scale parameters – an indication of the upper and lower limits for height, width andlength of each building,• Indicative access points – an area or areas in which the access point or points will belocated.In respect of proposals which require both the submission of a listed building application andplanning application a single design and access statement is acceptable although this mustaddress the above requirements.12
N12ENVIRONMENTAL STATEMENTRequired for development falling <strong>with</strong>in the provisions of:The Town and Country Planning (Environmental Impact Assessment) (England and Wales)Regulations 1999Which require a developer to prepare an Environmental Statement to enable the local planningauthority to give proper consideration to the likely environmental effects of the proposal.Environmental Impact Statements (EIA) are required for major developments over a certain sizeor where there would be a significant impact on the local environment. The Regulations provide achecklist of matters to be considered for inclusion in the Environmental Statement and require thedeveloper to describe the likely significant effects of a development on the environment and to setout any proposed mitigation measures.The applicant may submit an application to the <strong>Council</strong> for a Screening Opinion for a definitivedecision as to whether an EIA is required.• Town and Country Planning (Environmental Impact Assessment) (England and Wales)Regulations 1999.• Circular 02/99: Environmental Impact Assessment13
LOCAL REQUIREMENTSIn accordance <strong>with</strong> National and Local Planning PolicyAdditional information may also be required by the <strong>Council</strong> prior to the validation of theapplication depending on the nature and type of application or the nature of the character of thearea <strong>with</strong>in which the application site is located. Applicants or agents are advised to seek adviceon the need for such additional information <strong>with</strong> the local planning authority at the pre-submissionstage. Such information could include:L1DETAILS OF ANY PRE-APPLICATION DISCUSSIONSWe would encourage prospective applicants to discuss their proposals <strong>with</strong> us before they submittheir applications. Such pre-application discussions will ensure that the application has the bestchance of success and that the information required is identified at the outset thus speeding upthe decision making process.Details of any pre application meeting should be included <strong>with</strong> any subsequent application.Full details of this service can be found under ‘pre application advice’ on the planning pages ofthe <strong>Council</strong>’s web site at: www.blackburn.gov.ukContact: The Duty Officer (Tel 01254 585960) or planning@blackburn.gov.ukL2STATEMENT OF COMMUNITY INVOLVEMENTRequired for:• major applications• wind turbine applicationsThe statement should set out how the applicant has complied <strong>with</strong> the requirements for preapplicationconsultation as set out in the Local Planning Authority’s adopted Statement ofCommunity Involvement and should demonstrate that the views of the local community havebeen sought and taken into account in formulating the development proposals.Refer to:• <strong>Blackburn</strong> <strong>with</strong> <strong>Darwen</strong> <strong>Borough</strong> <strong>Council</strong>: Statement of Community InvolvementContact planning@blackburn.gov.uk14
L3SUPPORTING PLANNING STATEMENTRequired:• For all major developments• For developments not in accordance <strong>with</strong> the development plan• When requested in association <strong>with</strong> pre application advice• For applications for advertisement consent to address amenity & public safety• For wind turbines to:o include a grid referenceo provide details of wind speedso provide evidence of the feasibility of energy generationo include a shadow flicker reporto include a visual amenity assessmentooinclude a highways plan showing the route to be used for the deliveryinclude a hydrological & soil assessment report to establish whether the proposalwould have an impact on peat or the hydrology of the areaThe information provided should identify the need for the proposed development and explain howthe proposal relates in policy terms to national, regional, strategic and local levelContact planning@blackburn.gov.ukL4STRUCTURAL SURVEY/PRIOR NOTIFICATION FOR DEMOLITIONRequired for:• Applications involving the conversion of barns or other buildings outside the urban areas.• Applications for Listed Building / Conservation Area Consent where identified asnecessary during pre- application discussions• Applications where there is evidence of land instability• Applications for Prior Notification for Demolition will require a Demolition and MethodstatementThis must be carried out by a competent person and give an appraisal of the structural stability ofthe building, identify clearly any re-building works and include a schedule of works necessary tocarry out the conversionRefer to:• Policy RA7 Conversion of Buildings in the Green Belts and Countryside Areas <strong>Blackburn</strong><strong>with</strong> <strong>Darwen</strong> Local Plan• Policy HD12 Alterations to unlisted Buildings in Conservation areas <strong>Blackburn</strong> <strong>with</strong><strong>Darwen</strong> Local Plan• Policy HD 13 Alterations to Listed BuildingsContact planning@blackburn.gov.uk15
L5TREE SURVEYRequired for:• All developments affecting trees <strong>with</strong>in or adjacent to the development siteThe Tree Survey should be prepared by an arboriculturalist and include, a Tree Constraints Planand a Tree Protection Plan. Where trees are protected by a Tree Preservation Order such asurvey is essential. The location of any trees <strong>with</strong>in adjacent properties that may be affected bythe application should also be shown. The Tree Survey will include a plan <strong>with</strong> trees and theircanopies accurately plotted, a schedule of the species and condition of each tree, <strong>with</strong>recommendations for work. Plans should identify trees to be felled and/or pruned and astatement of measures to protect retained trees during construction should be included.Refer to:• British Standard 5837:2005 – Trees in Relation to Construction – Recommendations• HD8 Existing Trees and landscaping <strong>Blackburn</strong> <strong>with</strong> <strong>Darwen</strong> Local PlanContact: Russell Critchley, Arboricultural Officer, Telephone 01254 585786Russell.critchley@blackburn.gov.uk16
L6ECOLOGICAL SURVEY (INCLUDING BAT AND OWL SURVEYS)Required for developments which impact on:• SSSI or Sites of Local/Natural Biological Importance• Biological Heritage Sites• Wildlife Links or Corridors (shown in the Proposals Map of the <strong>Blackburn</strong> <strong>with</strong> <strong>Darwen</strong><strong>Borough</strong> Local Plan),and• Development which is likely to affect the habitat of protected species,o Barn conversionso Demolition of older buildingso Work affecting roof spaces outside the urban area (Ecological statement acceptable<strong>with</strong>in the urban boundary)o Removal of trees and hedgerowso Alteration to watercourseso Wind Turbine applicationsEach case is individually assessed and this is not a comprehensive list of situations whereecological surveys will be requiredWind Turbine applications should be accompanied by a site specific assessment of potentialimpacts upon biodiversityThe survey should assess the implications of the proposed development upon the wildlife present<strong>with</strong>in the locality, including any measures for mitigating the impact.Householder applications affecting a roof space will require a statement relating to the presenceof bats or owls. If bats/owls are found <strong>with</strong>in the roof space an ecological survey will be required.Refer to:• NPPF• CLG Circular 06/2005 Biodiversity & Geological Conservation• Defra Circular 01/2005 Planning for Biodiversity & Geological Conservation• Wildlife & Countryside Act 1981• Protection of Badgers Act 1992• The Conservation of Habitats and Species Regulations 2010 (as amended)• The Natural Environment and Rural Communities Act 2006• Natural England standing advice for protected species http://www.naturalengland.org.uk• Bat Surveys Good Practice Guidelines (Bat Conservation Trust 2012)• Wind Turbines, Sensitive Bird Populations and Peat Soils: A Spatial Planning Guide foron-shore wind farm developments in Lancashire, Cheshire, Greater Manchester andMerseyside (RSPB and the Wildlife Trust, 2008)• Natural England Technical Information Notes TIN051, TIN059, TIN069• Part 1(Local Requirements for Protected Species) Part 2 (Local Requirements forDesignated Sites, priority habitats & Geological Conservation) of the Local GovernmentsEcologists Draft Guidance• LNC5 Country Heritage Sites <strong>Blackburn</strong> <strong>with</strong> <strong>Darwen</strong> Local Plan• LNC8 Ecological Features <strong>Blackburn</strong> <strong>with</strong> <strong>Darwen</strong> Local Plan• LNC 9 Species Protection <strong>Blackburn</strong> <strong>with</strong> <strong>Darwen</strong> Local Plan• LNC 10 Water Bodies & Courses <strong>Blackburn</strong> <strong>with</strong> <strong>Darwen</strong> Local Plan• Local Government Ecologists in collaboration <strong>with</strong> Defra & Natural England have issueda draft guidance template for biodiversity and geological conservation which is availableat http://www.alge.org.uk/publications/index.php17
L7LANDSCAPING PROPOSALSRequired for:• Major Applications• Other applications as identified during pre-application discussions or during theapplication process• Proposals which have the potential to impact on heritage assets (eg listedbuildings/conservation areas)Landscaping is an important constituent of the development of a site and detailed hard and softlandscaping should be given as much consideration as the other elements of the overall design ofthe site. Reference should be made to the landscaping of the site <strong>with</strong>in the Design & AccessStatement. Although in some instances it is possible to deal <strong>with</strong> the detailed landscape designby planning condition, where the site is in a prominent location or in areas of high townscapevalue or in rural areas a Landscaping Scheme, including species and numbers of plants and aschedule of surfacing materials should be submitted <strong>with</strong> the application. Existing trees and othervegetation should be retained wherever practicable and protected during the construction of theproposed development.Landscaping schemes should include:• Proposed ground levels, means of enclosure, car parking layouts, other vehicle andpedestrian access and circulation areas, hard surfacing materials, structures includingstreet furniture.• Proposed and existing functional services above and below ground, (e.g. drainage,power/communication cables, manholes)• Planting plans, schedules of plants, noting species, plant sizes & proposednumbers/planting densities where appropriate• Existing vegetation to be retained, together <strong>with</strong> measure for its protection during theconstruction process.• Details of long term maintenance and management.• For major applications where it is proposed to phase development, a landscape strategyshould form part of the landscaping proposals.For some sites that are considered to be sensitive in landscape and visual terms a visual impactassessment may also be required including the use of photomontages; this would be likely forlarge scale developments, sites in specially designated areas (conservations areas, open spaceareas, and other designated areas)Refer to:• HD8 Existing Trees and Landscaping <strong>Blackburn</strong> <strong>with</strong> <strong>Darwen</strong> Local Plan• HD9 New Trees & Landscaping <strong>Blackburn</strong> <strong>with</strong> <strong>Darwen</strong> Local planContact: Russell Critchley, Arboricultural Officer Telephone 01254 585786.Russell.critchley@blackburn.gov.uk18
L8STATEMENT OF PROPOSED HEADS OF TERMS FOR PLANNING OBLIGATIONS(Section 106 agreements)In determining planning applications the <strong>Council</strong> has to ensure that developments contribute tothe locality in which they are situated, and, that where they create a demand for additionalfacilities or infrastructure, the cost of providing these is bourne by those <strong>with</strong> an interest in thedevelopment.The means of achieving this is through a ‘Section 106’ Legal agreement drawn up by the<strong>Council</strong>s solicitor between the <strong>Council</strong> and anyone <strong>with</strong> an ownership interest in the applicationsite. Under this agreement, the developer agrees to certain matters, or undertakes to make afinancial contribution towards, the cost of specific works made necessary by the development.Decision Notices are not released until any associated section 106 Agreement is completed. Tominimise any unnecessary delays a Statement of ‘Heads of Terms’ is required. This providesdetails of the matters to be agreed to and the contact details of the applicant’s solicitor.Required for:• All Major Residential Applications in connection <strong>with</strong> Public Open Space• All Major Applications in connection <strong>with</strong> Highways/Transport/Affordable Housing, etcwhere this is identified during pre-application discussions.Applicants should clarify in pre-application discussions <strong>with</strong> the local planning authority anyrequired planning obligations. Where such requirements have been identified a ‘heads of terms’document should be submitted <strong>with</strong> the planning application. Applicants are advised that therewill be additional legal fees to paid in respect of either the preparation of or checking of planningobligations.Refer to:• Circular 05/2005: Planning Obligations• DCLG – Planning Obligations: Practice Guidance. July 2006Lancashire Planning Officers: Planning Obligations in Lancashire Policy Paper. June 2006• Policy H5/SPG Public Open Space in New Residential Developments <strong>Blackburn</strong> <strong>with</strong><strong>Darwen</strong> Local Plan• Chapter 2 Housing <strong>Blackburn</strong> <strong>with</strong> <strong>Darwen</strong> Local Plan• Chapter 4 Transport <strong>Blackburn</strong> <strong>with</strong> <strong>Darwen</strong> Local PlanContact: The Duty Officer, Development Management Tel 01254 585960lplanning@blackburn.gov.uk19
L9OPEN SPACE PROPOSALSRequired for:• Major Residential DevelopmentsApplications for Major Residential developments should include proposals for the provision ofappropriate areas of open space, including amenity space, playing fields and play space. Insome cases where there is an abundance of open space in the locality it might be appropriate, inlieu of the provision of on-site open space for a developer to make a financial contributiontowards the provision, enhancement or maintenance of existing nearby open space and playareas. Provision should be made in accordance <strong>with</strong> the <strong>Council</strong>’s Policy on Open Space and theapplication should include details of long term maintenance and management of any on-site openspace to be provided.Refer to:• Policy H5/SPG Public Open Space in New Residential Developments <strong>Blackburn</strong> <strong>with</strong><strong>Darwen</strong> Local PlanContact planning@blackburn.gov.ukL10TRANSPORT ASSESSMENTRequired for:• All Major Residential or Commercial Developments• Wherever specified during pre-application discussions• Developments affecting or adjacent to a level crossingA Simple Transport Assessment will be required for:• Developments between 500m 2 and 1000m 2A Full Transport Assessment will be required for:• Developments over 1000 m 2They should quantify and assess the impact of the proposals on traffic movement and highwaysafety, and provide details of any proposals for access or transport improvements.Advice should be sought from Capita HighwaysRefer to:• NPPF• Guidance on Transport Assessment (2007) published by the Department for transport)http://www.dft.gov.uk/pgr/regional/transportassessments/guidanceonta• Policy T9 New Developments-General Transport Considerations <strong>Blackburn</strong> <strong>with</strong> <strong>Darwen</strong>Local Plan• Policy T10 Major new developments-transport considerations’ <strong>Blackburn</strong> <strong>with</strong> <strong>Darwen</strong>Local PlanContact:The Duty Officer, Tel 01254 585960Email planning@blackburn.gov.ukRichard Saint Capita Symonds, Castleway House, Preston New Road, <strong>Blackburn</strong>. (Telephone:01254 273430) Richard.saint@capita.co.uk20
L11GREEN TRAVEL PLANRequired:• For major retail, employment, leisure and educational developments• Wherever specified during pre-application discussionsA Green Travel Plan should outline the way in which the transport implications of thedevelopment will be managed in order to ensure the minimum environmental, social andeconomic impacts. It should seek to promote more sustainable methods of transport other thanthe private car.Thresholds for Travel Plans are set out in the Joint Lancashire Structure Plan 2001-16Refer to:• NPPF• Policy T10 Major New Developments-transport Considerations <strong>Blackburn</strong> <strong>with</strong> <strong>Darwen</strong>Local Plan• Joint Lancashire Structure Plan 2001-16 “SPG Access and Parking” and “ParkingStandards”.Contact: Mike Cliffe, Forward Planning & Transportation Team, Regeneration Department, TownHall, <strong>Blackburn</strong>, BB17DY. Tel 0125458531 :mike.cliffe@blackburn.gov.ukL12PARKING ARRANGEMENTS/CYCLE STORAGE AND ACCESSIBILITYQUESTIONNAIRESExisting & Proposed Parking & Access Arrangements are required for:• New developments and change of use• Householder applications where the proposed development will affect existing parkingarrangements.An Accessibility Questionnaire is required for:• All Major ApplicationsApplications will be considered against maximum parking standards as contained inPolicy RT2 of Regional Spatial Strategy for the North West (or as amended through thePartial Review of Regional Spatial Strategy if and when adopted.) Layout plans at a scaleof 1:200 will also be required. Developers should provide details of parking inaccordance <strong>with</strong> the <strong>Council</strong>'s approved parking standards and to contact Capita forfurther information.These should include details of:oooooooThe site including any buildings and accessesExisting and proposed parkingExisting and proposed vehicular and pedestrian access arrangementsThe location of any disabled parkingThe location of any cycle storesThe location of motorcycle parkingPedestrian routes through the site21
.Refer to:• NPPF• Policy T9 <strong>Blackburn</strong> <strong>with</strong> <strong>Darwen</strong> Local Plan• Policy T10 <strong>Blackburn</strong> <strong>with</strong> <strong>Darwen</strong> Local Plan• Policy RT2 of the Regional Spatial StrategyContact: Richard Saint Capita Symonds, Castleway House, Preston New Road, <strong>Blackburn</strong>.Telephone: 01254 273430: Richard.saint@capita.co.ukplanning@blackburn.gov.ukL13RETAIL ASSESSMENT/TOWN CENTRE IMPACT ASSESSMENTREPORT AND SEQUENCIAL TESTS FOR SIGNIFICANT LEISURE/OFFICE DEVELOPMENTSNPPF sets out government guidance on proposed retail developments. (available to view atwww.planningportal.gov.uk)• Retail Impact Assessments are required for all edge of centre and out of centre retailproposals over 200m 2.• A sequential approach to site selection should also apply to significant leisure and officedevelopments.The Assessment should address all the tests set out in NPPF including:• The need for the development ( both quantitative and qualitative)• The appropriateness of the scale of the development• Its impact on town centres,• The accessibility of the site• Evidence that a sequential approach to site selection has been followed.Refer to:• NPPF• Policy R7 <strong>Blackburn</strong> <strong>with</strong> <strong>Darwen</strong> Local Plan• Policy R9 <strong>Blackburn</strong> <strong>with</strong> <strong>Darwen</strong> Local PlanContact: Strategic Planning Team telephone 01254 585812: planning@blackburn.gov.uk22
L14FLOOD RISK ASSESSMENTS.Flood risk areas have been identified by the Environment Agency and may be viewed atwww.environment–agency.gov.uk/research/planning/82584.aspx. Assessments should addressthe issue of flood risk to both property and people and be in accordance <strong>with</strong> guidance set out inNPPFRequired for:• Developments <strong>with</strong>in flood zone 3 and/or flood zone 2, over 1 hectare in size <strong>with</strong>in floodzone 1, considered to be at risk of flooding from other sources or identified as being<strong>with</strong>in an area <strong>with</strong> known drainage problemsGuidance on the requirements for Flood Risk Assessments to be submitted <strong>with</strong> householderapplications <strong>with</strong>in Flood Zone 2 or 3 can be found on the Environment Agency website athttp://www.environment-agency.gov.uk/research/planning/93498.aspxIn relation to Full planning applications (Change of use <strong>with</strong> no externalbuilding/extension/engineering works), there are circumstances where a FRA may be required.Where a site lies <strong>with</strong>in Flood Zone 3 or 2 and is a conversion to a more vulnerable use in termsof flood risk a FRA should accompany the application.Refer to:• NPPF• Preparing for Floods (DETR 2002)Contact:nwnorthplanning@environment-agency.gov.ukL15DRAINAGE ASSESSMENTRequired for:• All major schemes• Where there are specific issues relating to access to non major sewersDetails of how the site will be drained, including foul and surface water drainage should form partof the application. This is of particular importance in areas outside the mains drainage area.Larger development schemes should investigate the use of Sustainable Urban DrainageSystems.Refer to:• NPPF• Circular 03/99 Planning Requirement in respect of the Use of Non-Mains Sewerageincorporating Septic Tanks in New DevelopmentContact:nwnorthplanning@environment-agency.gov.ukdrainage@blackburn.gov.uk23
L16UTILITIES STATEMENTRequired for:• Applications for residential developments of 10 or more dwellings,• Applications in excess of 1000 square metres of floor spaceUtilities statements should demonstrate that:• The availability of utility services has been examined and that the proposal would notresult in undue stress on the delivery of those services to the wider community• The proposals incorporate any utility company requirements for substations,telecommunications equipment or similar structures• Service routes have been planned to avoid as far as possible the potential for damage totrees & archaeological remains..Refer to:• www.united.utilities.comContact:Lesley Johnson, United Utilities. Lingley Mere Business Park, Lingley Green Avenue,GreatSankey, Warrington, WA5 3LP. E-mail Lesley.Johnson@uupplc.co.ukL17 ARCHAEOLOGICAL ASSESSMENTRequired where:• An application affects any known or suspected archaeological site.The Archaeological Assessment should be prepared by a competent person and submitted inaccordance <strong>with</strong> advice in NPPF.Refer to:• NPPF• Historic Environment Planning Practice Guide (paragraphs 99 -109)• Policy HD18 <strong>Blackburn</strong> <strong>with</strong> <strong>Darwen</strong> Local Plan• www.english-heritage.org.ukContact: archaeology@lancashire.gov.uk planning@blackburn.gov.uk24
L18HERITAGE STATEMENT (LISTED BUILDING AND CONSERVATION AREAASSESSMENTS)Required for development involving:• Alterations or demolition to a Listed Building and buildings <strong>with</strong>in Conservation Areas.• Alterations or new development affecting the setting of a Listed Building• Conservation Area Consent for demolition• Works to a Historic park or garden• Works affecting an area of archaeological interest• Works and demolition to a non-designated heritage asset.The scope and degree of the detail necessary in this statement will vary according to theparticular circumstance of each application. You are advised to discuss your proposals <strong>with</strong> aplanning case officer or the <strong>Council</strong>s Conservation and Design Officer before any application ismade.Applications for Listed Building Consent will require:• A schedule of proposed works• An analysis of the significance of archaeology• The history and character of the building• The principles of and justification for the proposed works• The impact of the proposed works on the significance of the heritage asset.A structural Survey may also be required.Applications affecting the setting of a Listed Building or a Conservation Area will require:• Details of the design principles affecting the impact, scale, layout, appearance andcharacter of the development• A statement demonstrating an understanding of the historical, archaeological andarchitectural interest of the affected Listed Building or Conservation Area.• A Statement providing a description of the significance of the Heritage asset affected by aproposal, including the contribution that setting makes to their significanceThis information may be included <strong>with</strong>in the Design & Access Statement accompanying theapplicationThe statement should follow advice as contained in the NPPF which is available to view atwww.planningportal.gov.uk.Refer to:• NPPF• English Heritage: http://www.english-heritage.org.uk/server/show/nav.19365• Chapter 9 Heritage and Design in the Built Environment <strong>Blackburn</strong> <strong>with</strong> <strong>Darwen</strong> LocalPlanContact: The Design & Conservation Officer Forward planning & Transportation Team (Tel01254 585356) planning@blackburn.gov.uk25
L19REFUSE STORAGE FACILITIES/RECYCLING DETAILSRequired for developments which include:• New dwellings• New retail, business• New industrial developments• Amendments to existing planning applicationsDetails of the proposed facilities for the storage & collection of refuse, as well as for the provisionof recycling facilities will be required for these developmentsRefer to:Lancashire Minerals & Waste Local PlanContact: Stuart Hammond, Environmental Sustainability Manager (Tel 01254 585863 ).stuart.hammond@blackburn.gov.ukL20CONTAMINATED LAND SURVEYRequired where:• Contamination is known or suspected (eg. landfill sites, or land <strong>with</strong> an industrial usehistory)• The proposed use would be particularly vulnerable to ground contaminants (egallotments, residential use, schools)A survey of the application site may be required to establish the degree of contamination andremedial measures may be necessary. Contamination can result from a previous use of the siteor from migrating landfill gas. Details of potentially contaminated sites <strong>with</strong>in the borough are setout in the <strong>Council</strong>’s Contaminated Land Inspection Strategy which is published on the <strong>Council</strong>sweb site at: http://cms.intra.blackburn.gov.uk/server.php?show=ConWebDoc.5164The <strong>Council</strong> will normally expect a Phase I Desk Study to be submitted for any application whichresults in a sensitive end use on a site where such a site is or may be contaminated by virtue ofprevious uses. If the site is known or identified as having high levels of contamination on site, aPhase II Intrusive Investigation Survey may also be required.Refer to:• NPPF• Policy ENV 3 “Contaminated Land” <strong>Blackburn</strong> <strong>with</strong> <strong>Darwen</strong> Local Plan• <strong>Blackburn</strong> <strong>with</strong> <strong>Darwen</strong> <strong>Council</strong>s Contaminated Land Guidance NoteContact: publicprotection@blackburn.gov.uk26
L21NOISE IMPACT ASSESSMENTRequired for proposals which:• Introduce a noise source which may cause loss of amenity• Introduce a noise sensitive development in a noisy environmentThe Noise Impact Assessment should be prepared by a competent person and includemeasurements of existing and proposed noise levels and also recommend, where appropriate,mediation measures.Refer to• NPPF• ENV 4 Control of Noise Nuisance <strong>Blackburn</strong> <strong>with</strong> <strong>Darwen</strong> Local PlanContact:publicprotection@blackburn.gov.ukL22AIR QUALITY ASSESSMENTRequired for proposals which:• When there would be Increased congestion/traffic volumes/speed/HGV movements• For 100 + new parking spaces outside an AQMA• For 50+ new parking spaces inside an AQMA• For 50+ new retail parking spaces outside an AQMA• For 20+ new retail parking spaces inside an AQMA• For Dwellings, Residential Care facilities or schools <strong>with</strong>in an AQMA or <strong>with</strong>in areas of poorair quality where there may be an exceedence of a National Air Quality Objective.• For Commercial or Industrial plant/ equipment producing emissions close to or <strong>with</strong>in anAQMAThe Air Quality Assessment should be prepared by a competent person and provide informationon existing and proposed air quality and include mitigation measures where appropriate.Refer to:• NPPF• ENV 10 Air Quality <strong>Blackburn</strong> <strong>with</strong> <strong>Darwen</strong> Local PlanContact: publicprotection@blackburn.gov.uk27
L23ODOUR ASSESSMENTRequired for:• All uses falling <strong>with</strong>in Use Classes A3 & A5 the Town & Country Planning (Use ClassesOrder) (as amended 2008) (Hot Food Takeaways & Restaurants)• Other commercial developments causing odorous emissions (eg brewing, rendering,paint spraying, launderettes)• Odour sensitive developments proposed in areas of poor odour amenity. (eg dwellings,hospitals schools )• Applications in near vicinity to sites regulated by the Environment Agency which pose asignificant risk of nuisance to the developmentThe Assessment should be prepared by a competent person and provide information on currentand proposed conditions and include mitigation measures where appropriate.Ventilation/Extraction Details will be required for all commercial developments which will causeodorous emissionsThe details should include scaled drawings of the ducting, flues and filters including the size,materials and position of flues. These should be shown in relation to the relevant elevation of thebuilding. The information provided should also contain details of any measures required toameliorate the impacts of these usesRefer to:• NPPF• ENV10 Air Quality <strong>Blackburn</strong> <strong>with</strong> <strong>Darwen</strong> Local PlanContact: publicprotection@blackburn.gov.ukL24 LIGHTING SCHEME INCLUDING A LIGHT POLLUTION ASSESSMENTRequired for:• External floodlighting in the vicinity of residential property, a listed building, aconservation area or open countryside• Illuminated advertisements• Lighting for riding arenas, sports pitches and buildings.The scheme provided should be prepared by a recognised independent consultant and cover theproposed position and type of lighting proposed.Refer to:• ENV5 Light Pollution <strong>Blackburn</strong> <strong>with</strong> <strong>Darwen</strong> Local Plan• Lighting in the Countryside Towards good practice (1997)• Guidance Notes for the Reduction of Obtrusive Light• http://www.communities.gov.uk/publications/planningandbuilding/lighting• http://www.ile.org.uk/uploads/File/02-lightreduction.pdfContact: publicprotection@blackburn.gov.uk28
L25PHOTOGRAPHS AND PHOTOMONTAGESThese can provide useful background information and can help to show large developments canbe satisfactorily integrated <strong>with</strong>in the street scene.Photographs should be provided if:• The proposal involves the demolition of an existing building• The proposal affects a Conservation Area or Listed Building.• The proposal would affect a heritage asset or its setting• The application is for wind turbines.• They are requested during pre-application discussions• The proposal is for a building over 18m in height• The proposal is for a building of any height which is substantially taller than thepredominant height if surrounding buildings• The proposal would make a significant impact on the skyline• The proposal would have a significant impact on the townscape or landscapeContact planning@blackburn.gov.ukL26ENERGY STATEMENTRequired for:• Major planning applications (10 or more dwellings or 1000m 2 or more)The statement should predict the energy demands of the proposed development and examinepossible sources of on-site renewable energy <strong>with</strong> a view to showing how at least 10% of theenergy requirements of the development can be provided for by on-site renewables. For nonhouseholderdevelopment, an additional Sustainability Statement should also be included, whichwould give potential for the inclusion of renewable energy, and indicate how climate changeadaptation measures would be included e.g. Breeam• NPPF.• BREEAM (BRE Environmental Assessment Method) is the leading and most widely usedenvironmental assessment method for buildings. It sets the standard for best practice insustainable design and has become the de facto measure used to describe a building'senvironmental performance.Contact planning@blackburn.gov.uk29
L27AFFORDABLE HOUSING REPORTThe <strong>Council</strong> has now prepared a Core Strategy. Within that Core Strategy there is a policy thatrequires 20% of housing units to be affordable. Applicants are advised to contact the <strong>Council</strong>’sHousing Regeneration Team to discuss type/tenure prior to the submission of a planningapplication. Details in respect of affordable type/number/tenure will be required to be submittedas part of affordable housing reports.If applicants do not feel that housing schemes would be viable at the “20%” level a financialappraisal/viability report (to include such matters as land acquisition costs, build costs, salesvalues, fees etc) justifying such a course of action must accompany planning applicationsContact Strategic Planning Team telephone 01254 585812 planning@blackburn.gov.ukL28CRIME AVOIDANCE / IMPACT STATEMENTAs part of the design and access statement, or as a separate document, applicants will berequired to demonstrate how the design of a proposal will seek to minimise the potential forcrime. For larger schemes, particularly those which would attract significant numbers ofmembers of the public (eg town centre proposals/ sports and leisure developments/ developmentincluding public spaces) applicant’s should have regard to Safer Places: A Counter TerrorismSupplement (A Consultation Document) (Home Office) and Working Together to Protect CrowdedPlaces (A Consultation Document).A Crime Impact Statement (CIS) can help applicants adapt a development to avoid/reduce theadverse effects of crime and disorder, allow the Local Planning Authority to assess the scheme inthis context and can help to allay public fears about a development that could be brought aboutby lack of information.Required for:• New developments on the site of licensed premises• All major developments• Other developments which may increase the risk of crime (eg ATM’s)Applicants are encouraged to apply for Secured by Design accreditation. Which focuses on crimeprevention at the design, layout and construction stages of developments and promotes the useof security standards for a wide range of applications and products. Further advice can be foundat www.securedbydesign.comRefer to: HD5 Crime Prevention <strong>Blackburn</strong> <strong>with</strong> <strong>Darwen</strong> Local PlanContact planning@blackburn.gov.ukArchitectural liaison Officer, Lancashire Constabulary Headquarters, Local Policing Unit,Saunders Lane, Hutton, Preston PR4 5SB email:alo@lancashire.pnn.police.uk30
L29COAL MINING RISK ASSESSMENTRequired for:• All EIA Development• All development which will cause ground disturbance <strong>with</strong>in a Development Referral Area<strong>with</strong> the exception of Householder applicationsFour requirements of the Risk Assessment• The mining information (CA reports)• What risk does the mining pose to the proposed development• What mitigation measures should be included to manage or reduce the risk?• Is Coal Authority Permission required?This must be prepared by a competent person (i.e. chartered members of a relevant professionalinstitution (Geological Society, Institute of Civil Engineers, Institution of Mining & Metallurgy,Royal Institute of Chartered Surveyors etc.)Further information can be obtained from:www.coal.gov.uk/services/planningContact planningconsultations@coal.gov.uk planning@blackburn.gov.ukL30STREET SCENE ELEVATIONSRequired for:• Major developments where requested during pre-application discussions• New buildings in prominent or sensitive locations• New buildings on infill plotsRefer to:• CHAPTER 9 Heritage & Design in the Built Environment <strong>Blackburn</strong> <strong>with</strong> <strong>Darwen</strong> LocalPlanContact: planning@blackburn.gov.ukL31 SUNLIGHT/DAYLIGHT ASSESSMENTRequired for:• Developments where there is an obvious potential for adverse impact on existing levelsof sunlight/daylight for neighbouring propertiesRefer to• Policy HD 4 Daylight & Sunlight <strong>Blackburn</strong> <strong>with</strong> <strong>Darwen</strong> Local Plan• Site layout Planning for daylight & Sunlight” A Guide to good Practice 1991•Contact:planning@blackburn.gov.uk31
L32COPIES OF APPLICATIONS ON CDPaper Submissions:The Local Planning Authority encourages all customers to submit applications on-line using theplanning portal (www.planningportal.gov.uk). This will ensure that applications are dealt <strong>with</strong>quickly and at the same time has environmental benefits. Should applicants wish to submitapplications in paper format there will be a requirement for:-(i) 1 copy of each document, plan and form.(ii) A copy of all documents, plans and forms on CD in PDF formatMajor Applications:To facilitate and speed up the consultation process, multiple CD copies of the application will berequired for major applications. The number of copies will be specified during pre- applicationsmeetings.If you do not have an electronic copy of your application, there are a number of companies inLancashire that can scan your application for you and provide a copy on CD.L33AGRICULTURAL STATEMENTSupporting information is necessary to accompany all types of planning applications for proposeddevelopment on agricultural land for the purposes of agriculture and other uses appropriate to arural area. eg.• the erection of new buildings (excluding dwellings);• permanent/temporary dwellings for agriculture• equestrian developments• other commercial operations on agricultural land.Required for• Proposed agricultural developments• Proposed equestrian developmentsInformation required:• Details of applicants land holding.• A description of the agricultural/rural activities carried out.• A schedule <strong>with</strong> an accompanying numbered plan of existing buildings describing thedimensions, type of construction and cladding and use• A justification / reasons for the proposed development.The Local Planning Authority requires the assistance of a professional surveyor (LancashireCounty <strong>Council</strong> Land Agent), to assess the appropriateness and necessity for proposedagricultural and equestrian developments.The charge for this is £400 and applicants are required to pay the cost of this in addition to thepayment of the planning application fee.Payment is required when the application is submitted and applications will be held as ‘invalid iffull payment is not received.32


