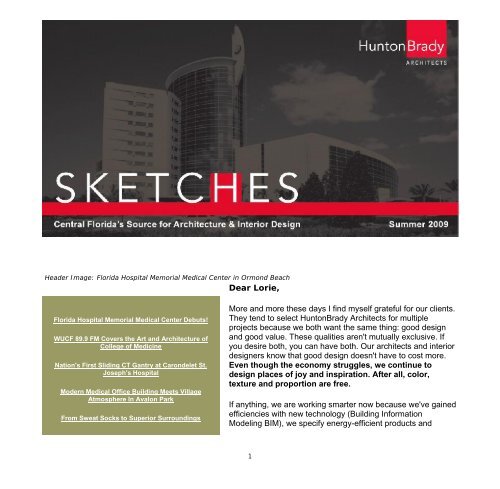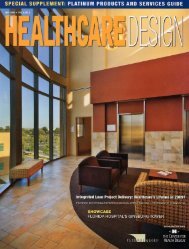Download the PDF - HuntonBrady Architects
Download the PDF - HuntonBrady Architects
Download the PDF - HuntonBrady Architects
You also want an ePaper? Increase the reach of your titles
YUMPU automatically turns print PDFs into web optimized ePapers that Google loves.
Header Image: Florida Hospital Memorial Medical Center in Ormond Beach<br />
In this Issue:<br />
Dear Lorie,<br />
Florida Hospital Memorial Medical Center Debuts!<br />
WUCF 89.9 FM Covers <strong>the</strong> Art and Architecture of<br />
College of Medicine<br />
Nation's First Sliding CT Gantry at Carondelet St.<br />
Joseph's Hospital<br />
Modern Medical Office Building Meets Village<br />
Atmosphere In Avalon Park<br />
From Sweat Socks to Superior Surroundings<br />
More and more <strong>the</strong>se days I find myself grateful for our clients.<br />
They tend to select <strong>HuntonBrady</strong> <strong>Architects</strong> for multiple<br />
projects because we both want <strong>the</strong> same thing: good design<br />
and good value. These qualities aren't mutually exclusive. If<br />
you desire both, you can have both. Our architects and interior<br />
designers know that good design doesn't have to cost more.<br />
Even though <strong>the</strong> economy struggles, we continue to<br />
design places of joy and inspiration. After all, color,<br />
texture and proportion are free.<br />
If anything, we are working smarter now because we've gained<br />
efficiencies with new technology (Building Information<br />
Modeling BIM), we specify energy-efficient products and<br />
1
HB's Green Expertise Keeps Growing<br />
.Com on Over & Check Out The New Website<br />
In The News<br />
practices (Green), and we design for cost-effective building<br />
operations (Lean). A good architect can bring all this to your<br />
project, even in tough economic times.<br />
- Chuck Cole, AIA, ACHA, President<br />
Our Community of Caring<br />
You Don't Have To Go Far To Go Green<br />
• WUCF 89.9 FM Covers <strong>the</strong> Art and Architecture of<br />
College of Medicine<br />
Florida Hospital Memorial Medical<br />
Center Debuts!<br />
Brand New Hospital Thrills Residents<br />
The new Florida Hospital Memorial Medical<br />
Center has been one of our most talked-about<br />
healthcare projects because it's also our most<br />
visible. Travelers on I-95 through Ormond Beach<br />
have watched <strong>the</strong> tower rise. Now one of <strong>the</strong><br />
most state-of-<strong>the</strong>-art critical care hospitals in<br />
Florida is open and boasts all- private patient<br />
rooms, 277 patient beds, three cardiovascular<br />
operating rooms, a BirthCare Center and five<br />
cardiac cath laboratories.<br />
Florida Hospital charged us with both creating a<br />
healing environment for patients and designing a<br />
building that attracts and retains hospital<br />
physicians and staff. At <strong>the</strong> ground level, <strong>the</strong> 12-<br />
story, 598,000 sf building masses frame a lush,<br />
landscaped courtyard which is shared by <strong>the</strong><br />
hospital and 137,000 sf medical office building<br />
occupants. The inpatient tower and medical<br />
office building are "hinged" toge<strong>the</strong>r by a<br />
stunning elliptical glass element which serves as<br />
<strong>the</strong> main entrance and vertical circulation<br />
component<br />
A separate, back-of-house circulation system is<br />
provided for movement of supplies and patients<br />
Maurizio Maso was interviewed at <strong>the</strong> University of<br />
Central Florida College of Medicine for a radio segment<br />
on 89.9 FM WUCF's ArtBeat show, which spotlights art and<br />
culture in Central Florida. Maurizio gave host Katie Ball a tour<br />
of <strong>the</strong> building and explained <strong>the</strong> close connection between<br />
art and architecture. Hear it now as a podcast on WUCF's<br />
website. Look for <strong>the</strong> June 29 broadcast in <strong>the</strong> podcast<br />
previous episodes (archives) section.<br />
• Nation's First Sliding CT Gantry at Carondelet St.<br />
Joseph's Hospital<br />
2
to minimize cross-traffic and respect <strong>the</strong> dignity<br />
of <strong>the</strong> patient. Staff lounges, historically<br />
embedded within <strong>the</strong> core of hospital buildings,<br />
are located to offer expansive daylight and<br />
views. Staff work zones, patient zones and family<br />
zones effectively organize activity within <strong>the</strong><br />
private patient rooms. Glass windows between<br />
<strong>the</strong> room and nurse work alcove maximize staff<br />
visibility to <strong>the</strong> patient.<br />
The building is sited to allow for maximum visual<br />
identity from <strong>the</strong> adjacent interstate highway with<br />
preservation of wetlands that help to reinforce<br />
<strong>the</strong> healing natural environment. The entire<br />
building is disciplined by a 30' x 30' structural<br />
grid, which modularizes pairs of patient rooms<br />
and efficiently accommodates large diagnostic<br />
and treatment space for <strong>the</strong> surgical suite,<br />
imaging and cardiology.<br />
Quick Links...<br />
• Our Website<br />
• Our Principals & Associates<br />
• Our Projects<br />
• Our Design Awards<br />
Carondelet Neurological Institute is <strong>the</strong> nation's first<br />
facility to feature this technically advanced neurosurgery<br />
suite of operating rooms that combines a two-room<br />
interconnected inter- operative surgical platform for complex<br />
brain surgery. It features a gantry-mounted sliding CT<br />
scanner that moves between <strong>the</strong> two rooms, taking <strong>the</strong><br />
technology to <strong>the</strong> sedated patient ra<strong>the</strong>r than <strong>the</strong> patient to<br />
<strong>the</strong> machine.<br />
Carondelet neurosurgeons and administrators challenged<br />
<strong>HuntonBrady</strong> <strong>Architects</strong> to work with Siemens Healthcare and<br />
BrainLab USA to design a functional, flexible, cost-effective<br />
and safe suite in which to perform a high volume of<br />
specialized neurosurgical procedures.<br />
Their solution allows <strong>the</strong> CT to be used in two adjacent<br />
operating rooms: as one room is being cleaned between<br />
cases, <strong>the</strong> CT can roll into <strong>the</strong> second OR. When not in use,<br />
<strong>the</strong> CT is parked in <strong>the</strong> "CT garage." The architecture ensures<br />
that <strong>the</strong> surgical environment supports <strong>the</strong> surgeons, <strong>the</strong><br />
technology and functionality in an operationally efficient and<br />
cost sensitive manner.<br />
• Modern Medical Office Building Meets Village<br />
Atmosphere In Avalon Park<br />
Email: editor@huntonbrady.com<br />
Website: http://www.huntonbrady.com<br />
Telephone: 407-839-0886<br />
Avalon Park residents have more health care options close to<br />
home since a new medical office building opened on Avalon<br />
Park West Boulevard in <strong>the</strong> Avalon Park Town Center. We<br />
designed <strong>the</strong> three-story, 45,000 square feet building for<br />
owner Ava lon Park Group.<br />
"The pedestrian-friendly base of <strong>the</strong> building rises up to a<br />
3
tower cornice which creates a visual focal point for <strong>the</strong><br />
building," said Danny Gordon, AIA, Associate Principal.<br />
Occupants include Florida Hospital Group, physician<br />
practices, and <strong>the</strong> Center for Comprehensive Services (CCS)<br />
for patients with brain and spinal cord injuries.<br />
• From Sweat Socks to Superior Surroundings<br />
Pasco Hernando Community College in Brooksville Gets<br />
a Makeover<br />
It's not <strong>the</strong> first time <strong>HuntonBrady</strong> has done amazing things<br />
with former gymnasiums. We'd previously transformed a<br />
gymnasium at Valencia Community College into a nursing<br />
education building. So when Pasco Hernando Community<br />
College asked us to convert an decades-old one-story<br />
gymnasium building into a technologically advanced, twostory<br />
classroom building, we were eager to tackle <strong>the</strong> job.<br />
The entire roof line was lifted to accommodate a second story<br />
and all exterior windows and brick veneer were replaced for a<br />
more energy efficient design. Classrooms are designed for<br />
flexibility to include current and future multi-media integration.<br />
• HB's Green Expertise Keeps Growing<br />
4
Meltem Plots, AIA, Steve Belflower, AIA, Principal, and<br />
Thomas Hagood, AIA, Associate(L-R, pictured) are now<br />
Leadership in Energy and Environmental Design Accredited<br />
Professionals with <strong>the</strong> U.S. Green Building Council.<br />
Their knowledge of sustainable design practices and<br />
architectural green building systems is unsurpassed. Now we<br />
have nine LEED-APs on staff and ready to make your next<br />
project more environmentally sensitive and long lasting.<br />
• .Com on Over & Check Out The New Website<br />
.com on over and check out our new website. You'll find it<br />
packed with interesting projects and even more interesting<br />
people. We've made it easier to navigate and to access new<br />
project stats and back issues of Sketches. A quick look<br />
around and you'll learn why so many companies trust <strong>the</strong>ir<br />
work, healing, and worship spaces to <strong>HuntonBrady</strong> <strong>Architects</strong>.<br />
• In The News<br />
5
Healthcare Design magazine featured Florida Hospital's new<br />
Orlando Patient Tower in <strong>the</strong>ir May 2009 issue. Chuck Cole,<br />
healthcare consultant Karen Saslaw and Florida Hospital's<br />
Tim Burrill explained <strong>the</strong> challenges of this awesome project<br />
and how a team of contrarians was beneficial.<br />
Modern Healthcare magazine once again ranked<br />
<strong>HuntonBrady</strong> as one of <strong>the</strong> Top 30 healthcare design firms<br />
in <strong>the</strong> U.S., based on dollar volume. Our healthcare team is<br />
well-versed in evidence-based healthcare design and<br />
consists of board certified healthcare architects who have<br />
passed rigorous exams from <strong>the</strong> American College of<br />
Healthcare Executives.<br />
• Our Community of Caring<br />
Director of Marketing Sandy Winkler was recently awarded<br />
<strong>the</strong> 2008 President's Award from <strong>the</strong> Central Florida<br />
National Association of Industrial & Office Properties (NAIOP)<br />
6
for her contributions to <strong>the</strong> organization. She's pictured here,<br />
center, with Orange County Commissioner Bill Segal and <strong>the</strong><br />
NAIOP Developing Leaders Team at a Cystic Fibrosis Great<br />
Strides fundraising walk.<br />
We participated in <strong>the</strong> Associates and Nurses Endorsing<br />
Transplantation Golf Tournament for HealthFirst at Patrick<br />
Air Force Base. Proceeds benefit <strong>the</strong> Brevard chapter which<br />
educates healthcare professionals and <strong>the</strong> public about <strong>the</strong><br />
urgent need for organ, tissue and eye donors.<br />
We found some eager players for <strong>the</strong> Play It Forward Family<br />
Miniature Golf Tournament for Catholic Charities.<br />
Proceeds benefit <strong>the</strong>ir emergency family services, health care<br />
and elderly services, and more.<br />
We attended Princeton House Charter School's Live, Life,<br />
Love fundraising gala last month. Princeton House is an<br />
exceptional charter school focused on meeting <strong>the</strong><br />
educational, support and advocacy needs of children with<br />
autism and <strong>the</strong>ir families.<br />
• You Don't Have To Go Far To Go Green<br />
Maitland Summit III is a seven-story, 230,000 sf green office<br />
building we are designing for Liberty Property Trust. The<br />
sustainable features we're building into this project include:<br />
• Water-conserving drip irrigation and plumbing fixtures<br />
• Tenant sub-metering as incentive for reducing energy<br />
consumption<br />
• Recycled concrete base for paving<br />
• Monitoring outside air delivery for increased indoor air<br />
quality<br />
• Maximizing daylight and views by providing natural<br />
light for 90% of indoor spaces<br />
• Indoor kiosk to educate <strong>the</strong> public about sustainable<br />
design<br />
7










