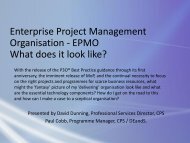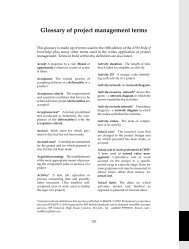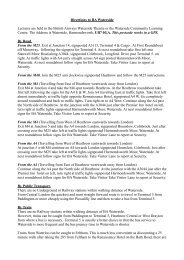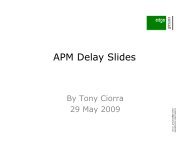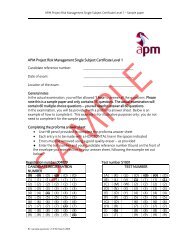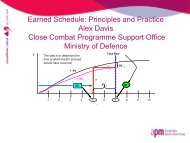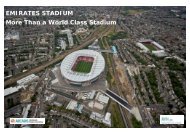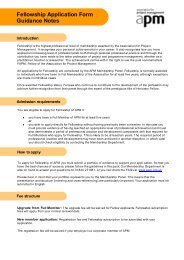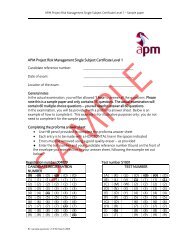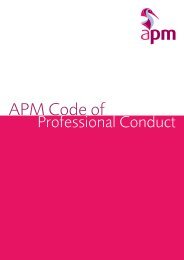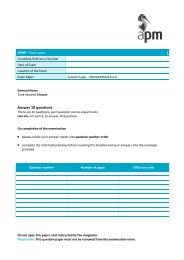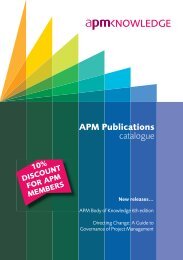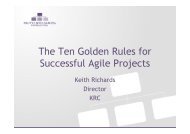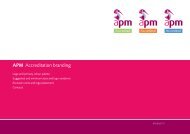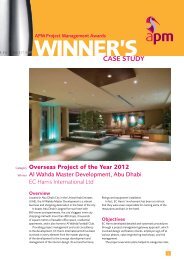Read the full case study here - Association for Project Management
Read the full case study here - Association for Project Management
Read the full case study here - Association for Project Management
You also want an ePaper? Increase the reach of your titles
YUMPU automatically turns print PDFs into web optimized ePapers that Google loves.
APM <strong>Project</strong> <strong>Management</strong> Awards<br />
WINNER’S<br />
CASE STUDY<br />
While <strong>the</strong> structural solution based on <strong>the</strong> <strong>for</strong>mation<br />
of soap bubbles is unique, o<strong>the</strong>r technical ambitions<br />
contributed to its iconic <strong>for</strong>m.<br />
The Water Cube is an insulated greenhouse, which<br />
maximises <strong>the</strong> use of solar energy <strong>for</strong> both heating<br />
and lighting.<br />
The use of ETFE (ethylene tetrafluoroethylene – a kind<br />
of plastic) in lieu of glass creates a superior acoustic<br />
environment, reduces <strong>the</strong> weight of material supported<br />
by <strong>the</strong> structure, improves seismic per<strong>for</strong>mance, and is<br />
self cleaning and recyclable. The roof collects and re-uses<br />
all rainwater that falls on <strong>the</strong> building.<br />
Despite <strong>the</strong> building’s apparent complexity because<br />
<strong>the</strong> structure is based on a repetitive geometry, <strong>the</strong><br />
sub-components repeat across <strong>the</strong> building. T<strong>here</strong><br />
are only four different nodal geometries, three typical<br />
member lengths, and 22 different ETFE pillow shapes,<br />
greatly reducing <strong>the</strong> time and costs of production and<br />
installation.<br />
The design sets a new precedent <strong>for</strong> engineering<br />
approvals <strong>for</strong> <strong>the</strong> Chinese Olympic venues. Without<br />
per<strong>for</strong>mance-based fire engineering (a first <strong>for</strong> China)<br />
<strong>the</strong> Water Cube as we know it would not exist. The<br />
building is <strong>the</strong> result of integrating <strong>the</strong> technical<br />
requirements of all <strong>the</strong> relevant engineering disciplines,<br />
not <strong>the</strong> result of a single dominant one.<br />
Due to its complexity (<strong>the</strong> structure consists of 22,000<br />
steel members and 12,000 nodes), <strong>the</strong> entire project<br />
had to be conceived and modelled during <strong>the</strong> last three<br />
weeks of <strong>the</strong> design competition in three dimensions.<br />
Numerous new techniques and pieces of software<br />
were developed specifically <strong>for</strong> <strong>the</strong> Water Cube<br />
project. This new software was used to generate <strong>the</strong><br />
geometry, create a physical prototype, optimise <strong>the</strong><br />
structural per<strong>for</strong>mance, analyse acoustics, smoke<br />
spread, and pedestrian egress, and to provide<br />
construction documentation in a <strong>full</strong>y automated<br />
four dimensional sequence.<br />
The challenges<br />
In winning, <strong>the</strong> Arup team had created a significant<br />
challenge <strong>for</strong> itself. The competition concept had<br />
enormous wow-factor, and was based on solid engineering<br />
principles, but many of <strong>the</strong> concepts were so cutting<br />
edge that multiple streams of research and development<br />
were still needed to prove <strong>the</strong> design both internally and<br />
to design partners, and to sell technical aspects to <strong>the</strong><br />
Chinese approval authorities.<br />
Despite <strong>the</strong> complexities involved, <strong>the</strong> Water Cube<br />
always had one absolute given – a fixed end date. It was<br />
up to Arup’s project management team to deal with major<br />
timing issues along <strong>the</strong> way, most notably delivering <strong>the</strong><br />
physical venue design well in advance of knowing who<br />
would operate <strong>the</strong> Water Cube be<strong>for</strong>e and after <strong>the</strong> games,<br />
and how <strong>the</strong>y may want to reconfigure <strong>the</strong> building.<br />
T<strong>here</strong> were no easy answers to <strong>the</strong>se issues, however<br />
<strong>the</strong> key to success was a combination of involving Arup’s<br />
specialist designers and project managers with expertise<br />
in Olympic sites. These specialists provided a real<br />
understanding of how Olympic events will be operated,<br />
how <strong>the</strong> many operational streams must be linked, how to<br />
balance <strong>the</strong> needs of stakeholders, and how <strong>the</strong> venue sits<br />
within <strong>the</strong> wider Olympic organisational framework.<br />
The design and construction of <strong>the</strong> Water Cube, while<br />
pushing back <strong>the</strong> boundaries of innovation, is essentially<br />
business as usual <strong>for</strong> Arup. Arup is renowned <strong>for</strong> taking on<br />
large and complex designs and bringing <strong>the</strong>m to fruition.<br />
However, <strong>the</strong> actual project management of an Olympic<br />
venue <strong>for</strong> Arup is anything but business as usual.<br />
Communication<br />
The binding thread in <strong>the</strong> success of <strong>the</strong> Water Cube<br />
project was <strong>the</strong> quality and depth of communication<br />
both internally and externally. As well as day-to-day team<br />
communication and in<strong>for</strong>mation management processes,<br />
Arup’s communication strategy established <strong>the</strong> vision and<br />
key messages, and how <strong>the</strong>se would be integrated into<br />
daily project life.<br />
The strategy produced by Arup’s project managers<br />
went beyond planning <strong>the</strong> <strong>for</strong>mal internal and external<br />
methods of communication – it encompassed <strong>the</strong> need<br />
<strong>for</strong> <strong>the</strong> continuous incorporation of lessons learnt in<br />
dealing with stakeholders in a different location, and<br />
with a different culture and language. In doing so it<br />
provided a vehicle <strong>for</strong> relationship management and<br />
stakeholder engagement.<br />
At <strong>the</strong> implementation plan workshop, Arup’s project<br />
management team focused initially on <strong>the</strong> need to articulate<br />
and communicate a very clear project vision <strong>for</strong> <strong>the</strong> Water<br />
Cube design. This was intended to have multiple benefits.<br />
Most simply, <strong>the</strong> vision would provide improved clarity and<br />
autonomy to <strong>the</strong> design team members.<br />
This would help achieve a quality outcome in a very<br />
short period of time, by allowing parallel streams of activity<br />
to converge quickly and accurately. It was also hoped<br />
that having a robust vision would greatly help achieve<br />
alignment and buy-in from o<strong>the</strong>r project stakeholders.<br />
International aspects<br />
- <strong>the</strong> management<br />
of difference<br />
More challenging <strong>for</strong> Arup’s project management<br />
team than <strong>the</strong> technical aspects of <strong>the</strong> Water Cube,<br />
and ultimately far more rewarding, was learning and<br />
understanding <strong>the</strong> business culture and context in China.<br />
It was not only ‘<strong>for</strong>eign’ to Arup at <strong>the</strong> start of <strong>the</strong> project,<br />
but also highly difficult to read, so <strong>the</strong>y held some specific<br />
internal sessions with Chinese team members to agree<br />
3



