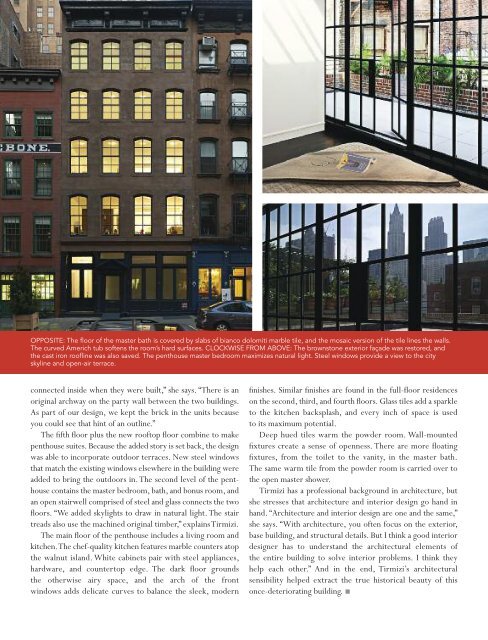7HQtGH
7HQtGH
7HQtGH
You also want an ePaper? Increase the reach of your titles
YUMPU automatically turns print PDFs into web optimized ePapers that Google loves.
OPPOSITE: The floor of the master bath is covered by slabs of bianco dolomiti marble tile, and the mosaic version of the tile lines the walls.<br />
The curved Americh tub softens the room’s hard surfaces. CLOCKWISE FROM ABOVE: The brownstone exterior façade was restored, and<br />
the cast iron roofline was also saved. The penthouse master bedroom maximizes natural light. Steel windows provide a view to the city<br />
skyline and open-air terrace.<br />
connected inside when they were built,” she says. “There is an<br />
original archway on the party wall between the two buildings.<br />
As part of our design, we kept the brick in the units because<br />
you could see that hint of an outline.”<br />
The fifth floor plus the new rooftop floor combine to make<br />
penthouse suites. Because the added story is set back, the design<br />
was able to incorporate outdoor terraces. New steel windows<br />
that match the existing windows elsewhere in the building were<br />
added to bring the outdoors in. The second level of the penthouse<br />
contains the master bedroom, bath, and bonus room, and<br />
an open stairwell comprised of steel and glass connects the two<br />
floors. “We added skylights to draw in natural light. The stair<br />
treads also use the machined original timber,” explains Tirmizi.<br />
The main floor of the penthouse includes a living room and<br />
kitchen. The chef-quality kitchen features marble counters atop<br />
the walnut island. White cabinets pair with steel appliances,<br />
hardware, and countertop edge. The dark floor grounds<br />
the otherwise airy space, and the arch of the front<br />
windows adds delicate curves to balance the sleek, modern<br />
finishes. Similar finishes are found in the full-floor residences<br />
on the second, third, and fourth floors. Glass tiles add a sparkle<br />
to the kitchen backsplash, and every inch of space is used<br />
to its maximum potential.<br />
Deep hued tiles warm the powder room. Wall-mounted<br />
fixtures create a sense of openness. There are more floating<br />
fixtures, from the toilet to the vanity, in the master bath.<br />
The same warm tile from the powder room is carried over to<br />
the open master shower.<br />
Tirmizi has a professional background in architecture, but<br />
she stresses that architecture and interior design go hand in<br />
hand. “Architecture and interior design are one and the same,”<br />
she says. “With architecture, you often focus on the exterior,<br />
base building, and structural details. But I think a good interior<br />
designer has to understand the architectural elements of<br />
the entire building to solve interior problems. I think they<br />
help each other.” And in the end, Tirmizi’s architectural<br />
sensibility helped extract the true historical beauty of this<br />
once-deteriorating building.


