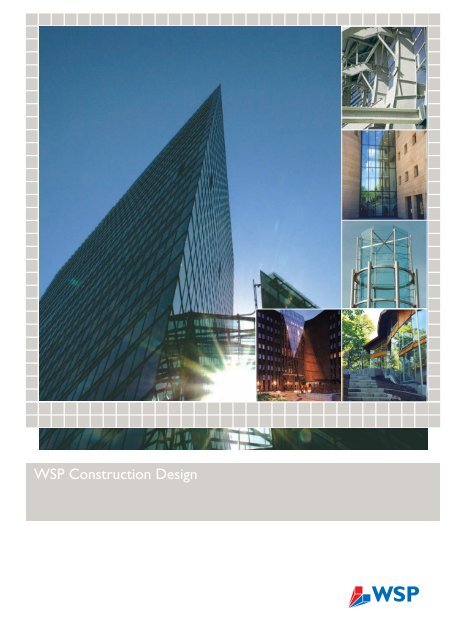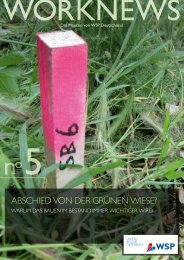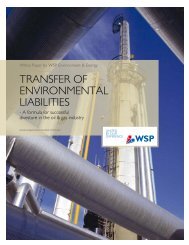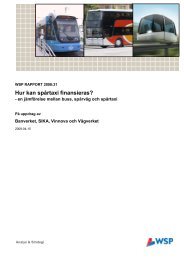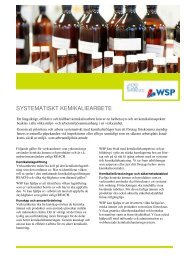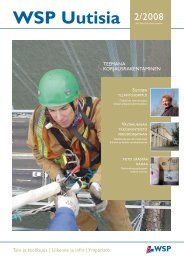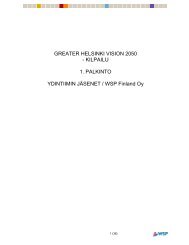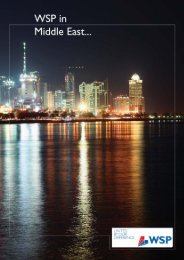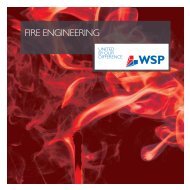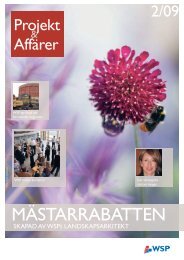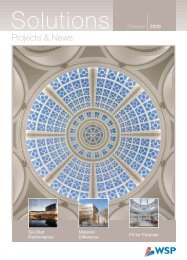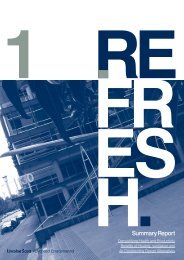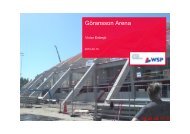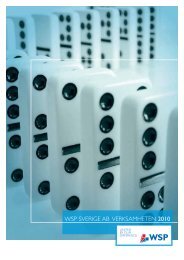WSP Construction Design - WSP Group
WSP Construction Design - WSP Group
WSP Construction Design - WSP Group
Create successful ePaper yourself
Turn your PDF publications into a flip-book with our unique Google optimized e-Paper software.
<strong>WSP</strong> <strong>Construction</strong> <strong>Design</strong>
A characteristic feature of good construction design is that no unexpected disruptions occur.<br />
<strong>Design</strong>ing buildings is one thing – handling complete projects is entirely something else. You can<br />
keep track of our work throughout the project period, from the initial idea to the property<br />
management stage. The earlier you involve us, the greater the responsibility we can take.<br />
Tighter deadlines and changing methods<br />
Building design is becoming increasingly sophisticated. Projects<br />
are carried out with ever tighter time limits and new<br />
methods of construction are being developed. This makes<br />
great demands on planning and design methodology.<br />
Right team for each project<br />
Expert personnel are <strong>WSP</strong>’s greatest and most important resource.<br />
With the backing of skilled staff and a strong organisation,<br />
we are always able to put together the team best suited<br />
to each project. This applies both to large, extensive projects<br />
and to smaller and quicker assignments. We adapt our efforts<br />
to maximise customer benefit.<br />
Competitions – a good way of gauging our own<br />
capability<br />
For a knowledge-based company, competitions are a good way<br />
of gauging its own capability. Therefore we are proud to be<br />
able to point out projects we have gained through challenging<br />
and creative solutions, which have increased the added<br />
value of the buildings through innovative technology and a<br />
comprehensive perspective.<br />
The compact building process<br />
We live in a time of rapid change. This is one reason why<br />
people today often want to be able to take step-by-step decisions<br />
on parts of the project along the way. Present day reality<br />
also means that it is almost always considered essential to<br />
minimise the total project time, i.e. the time from investment<br />
decision to completion. The aim is to increase certainty and<br />
reduce risk-taking.<br />
The compact building process is a reality today, and will<br />
be even more so in the future. It makes it necessary for high<br />
quality work to be done in both decision planning and project<br />
management. It also entails a model of implementation<br />
for the design and construction on site as well as monitoring<br />
and controlling project cost development. <strong>WSP</strong> has the experience,<br />
methodology, developed support documents and routines<br />
to meet the requirements for short times, successive<br />
decisionmaking and optimum project result.<br />
On the front cover, some prize-winning projects:<br />
1<br />
6<br />
2<br />
3<br />
4<br />
5<br />
1. Kista Science Tower, White Arkitekter<br />
(Photo: Mark Earthy/Pressens Bild)<br />
2. Stockholm Globen Arena, Bergs Arkitekter<br />
3. Malmö City Library, Henning Larsen Tegnestue<br />
4. Stockholm, Southern Link ventilation system,<br />
Tengbom Arkitekter, artist Leif Bolter<br />
5. Frescati Aula Magna, Ralph Erskine<br />
6. Stockholm, Ericsson, Main Entrance<br />
Bjurström & Brodin Arkitekter<br />
Kista Science Tower.<br />
A 32-storey, 158 metre high and just over 41 000 sq.m. large offi ce building. The building has a triangular shape and double-glazed facades,<br />
and is a new landmark for Kista.<br />
2
Working on assignment<br />
The essential requirements of the project are the<br />
point where our work begins<br />
During our planning of the assignment, we identify the essential<br />
requirements of the project and the client’s expectations.<br />
These are transformed into optimal solutions on the<br />
basis of given functional and technical requirements as well<br />
as environmental demands within specified financial and time<br />
constraints. During the course of the design work we make<br />
sure that the demands are worked into the documents.<br />
Assignment control at all stages<br />
This approach forms the basis for how we conduct our assignments.<br />
It means that you, as the client, obtain a solution<br />
that has the necessary potential for ensuring that a finished<br />
structure or building will meet stipulated demands and preferences.<br />
With an established and jointly approved quality and<br />
environmental plan, assignment and cost control are conducted<br />
on the one hand with in-house developed software for<br />
follow-up and assignment reporting, and on the other hand<br />
with routines linked to <strong>WSP</strong>’s financial system. The reporting<br />
of completed and remaining work is normally done on a<br />
monthly basis in hours and costs, and can be adapted to suit<br />
the client’s requirements.<br />
<strong>WSP</strong> is quality certified in accordance with SS-EN ISO<br />
9001:2000 and environmentally certified to SS-EN ISO<br />
14001. Our work on assignments follows specially developed<br />
environmental methods and a list of environmental aspects.<br />
The same model for implementation – from start of assignment<br />
to completion – makes it possible to achieve the right quality and<br />
cost effectiveness.<br />
The assignment process routines and aids are based on experience<br />
within <strong>WSP</strong> and meets the requirements of the standards<br />
SS-EN ISO 9001 and 14001.<br />
Our routines, aids and templates for carrying out the assignment.<br />
3
Our project types and skills<br />
Our experience of both new construction and conversion can be applied in all stages of the project -<br />
experience we have acquired over a long period of time by working on a large range of projects,<br />
all the way from the early stages, through participation in competitions and not least through high-qualifi ed<br />
conversion projects, such as inner-city and industrial projects.<br />
Our project types, skills and top-level expertise are summarised below.<br />
Top-level expertise<br />
• Structural and construction engineering design of steel,<br />
concrete (incl. prestressed), timber, brick, stone, glass and<br />
plastic structures.<br />
• Building dynamics with regard to frame structures,<br />
machine foundations and vibration-free foundations.<br />
• Building engineering and building physics with regard to<br />
load-bearing capacity, build ability, durability, effect of fire,<br />
moisture and environmental issues.<br />
• Risk analysis of larger building complexes and tunnels, e.g.<br />
with respect to transport of hazardous goods and fire<br />
analyses.<br />
• Structural engineering and design calculations, of tall<br />
buildings, including wind-tunnel studies (CFD analysis),<br />
dynamic analysis (wind, human comfort, passive and active<br />
mass damping and optimisation of the stability of frame<br />
structures).<br />
• Roof and terrace damage investigations.<br />
Our services<br />
• <strong>Design</strong> of buildings and civil engineering structures.<br />
• Building design, building technology and building physics.<br />
• Conversion and renovation engineering.<br />
• Building statics and dynamics.<br />
• Technical surveys and damage investigations.<br />
• Technical development in projects for the construction<br />
industry.<br />
• R&D.<br />
• Fire protection documentation and fire protection<br />
engineering.<br />
• Risk/impact assessment.<br />
• Quality responsibility in accordance with the Planning<br />
and Building Act, PBL.<br />
• Air-raid shelter expertise.<br />
• 3D design and 3D analysis.<br />
• Foundation preservation techniques, <strong>WSP</strong> Terrasond.<br />
In close co-operation with <strong>WSP</strong> Management, we also offer:<br />
• <strong>Design</strong> management.<br />
• <strong>Construction</strong> management.<br />
• Technical inspection.<br />
• Performance specifications.<br />
• Costings.<br />
General building construction<br />
• Offices<br />
• Institutes of higher education and<br />
universities<br />
• Business and conference centres<br />
• Hotels and apartment blocks<br />
• Retail<br />
• Research facilities<br />
• Hospitals and health centres<br />
• Museums, libraries and churches<br />
• Cinema complexes<br />
• Banks and police stations<br />
• Public swimming baths<br />
• Refurbishment/conversion of arts centres<br />
and listed buildings<br />
Industrial buildings<br />
Heavy industry<br />
• Forest industry<br />
• Mining and minerals industry<br />
• Steel industry<br />
• Energy installations<br />
• Water and sewage treatment<br />
plants<br />
• Petrochemical industry<br />
• Chemical industry<br />
Light industry<br />
• Pharmaceutical industry<br />
• Food industry<br />
• Electronic industry<br />
Other types of industry<br />
• Manufacturing industry<br />
• Automotive industry<br />
• Distribution centres<br />
Infrastructure<br />
• Stadia and Arenas<br />
• Airports<br />
• Train and bus terminals<br />
• Travel centres<br />
• Metro/underground stations<br />
• Rescue centres<br />
• Command centres<br />
• Rock cavern facilities<br />
• Hangars<br />
• Decking over structures, bridges<br />
and tunnels<br />
4
Rational implementation, building methods and effective<br />
design work are based on continuous R&D<br />
We are constantly developing within our assignments and in the R&D projects that we conduct either inhouse<br />
or in co-operation with institutes of higher education and universities. Our concentration on development<br />
is important to be able to create final solutions with a focus on totality in terms of implementation<br />
period, quality, function and cost.<br />
Development takes place continuously in the<br />
following areas:<br />
• Implementation models<br />
• Procurement and payment models<br />
• Short implementation periods<br />
• Project management<br />
• Efficient design<br />
• Technical solutions<br />
• Environmental issues<br />
• Dynamic analyses<br />
• Material issues, steel and concrete<br />
• 3D design<br />
Velocity (mm/s)<br />
10<br />
9<br />
8<br />
7<br />
6<br />
5<br />
4<br />
3<br />
2<br />
6289H<br />
1<br />
0<br />
0<br />
25<br />
50<br />
75<br />
100<br />
12.5<br />
37.5<br />
62.5<br />
87.5<br />
112.5<br />
Freq (Hz)<br />
Dynamic FEM analysis of a machinery foundation.<br />
125<br />
Technical reports, directions, thesis and notices<br />
form part of the quality assurance work.<br />
Flat slab constructions with patented<br />
shear reinforcement, which results in<br />
smaller quantities of reinforcement and<br />
endows the structure with great ductility.<br />
Efficient execution as the reinforcement is<br />
separated into different layers.<br />
Radical conversions require special building<br />
methods, a developed implementation<br />
plan and follow-up procedure with<br />
active design during the period of construction.<br />
Analysis of wind pressures and wind loads<br />
occurring in the wind tunnel (CFD analysis)<br />
for Kista Science Tower.<br />
5
We also have capacity and ample experience in<br />
extremely large and complex projects.<br />
Musi Pulp Mill, Sumatra<br />
A new complete pulp mill producing<br />
500,000 tonnes a year. The construction design<br />
was accomplished in 12 months in Indonesia<br />
with local sub-consultants under the<br />
direction of <strong>WSP</strong>.<br />
Swedish Match<br />
New snuff factory in Kungälv, 23,000 sq.m.<br />
An EPCM (engineering, procurement, construction,<br />
management) assignment for <strong>WSP</strong><br />
including technical design of construction,<br />
ground, environment, electricity, control and<br />
automation.<br />
Käppala waste water treatment<br />
plant<br />
An extensive infrastructure project in which<br />
large resources and specialist skills were<br />
required for the design of both building related<br />
and process-related parts of the construction.<br />
SSAB, Oxelösund<br />
The rolling plate mill was converted into<br />
one of the most efficient in the world while<br />
operation continued. The structural design<br />
required considerable adaptation to the<br />
building work with respect to timetable,<br />
temporary structures and loads.<br />
Physics centre<br />
<strong>WSP</strong> assisted with the winning competition<br />
entry. The extreme requirements for the<br />
cleanliness and freedom from vibrations of<br />
the premises made great demands on the<br />
building and structural design of the facility.<br />
Architect, Henning Larsens Tegningstue, Copenhagen.<br />
City Cronan<br />
Offices 48,000 sq.m. 50 apartments. A conversion<br />
and extension project where the<br />
frame structure and erection in stages has<br />
been adapted to the locations and the loadbearing<br />
capacity of traffic and service tunnels<br />
underneath. The inner courtyard has a<br />
glazed roof with a steel structure of minimalist<br />
design. Reflex Arkitekter, Stockholm<br />
Arlanda Nord 2002<br />
Pier F, the Passage building and the new Terminal<br />
North building, a new expansion of<br />
Arlanda Airport for increased capacity and<br />
adaptation to the Schengen Agreement.<br />
Steel frame structure and bracing-free filigran<br />
steel-concrete composite floor structures.<br />
Large roof truss cantilevers, doubleglazed<br />
facades, suspended floor structure in<br />
roof truss. KHR Arkitekter Copenhagen.<br />
Rönnskär +200<br />
Boliden has carried out an upgrading of the<br />
entire melting plant and an increase in capacity<br />
to make it one of the most modern<br />
plants in the world, with regard also to<br />
environmental issues. The upgrade has been<br />
completed in stages while operation continues,<br />
with frame structure solutions adapted<br />
accordingly. <strong>WSP</strong> has been responsible<br />
for building design, geo-engineering and fire<br />
protection dimensioning.<br />
Högdalen BIO6 CHP plant<br />
New biofuel-fired boiler 95 MW and refuse<br />
incineration boiler 75 MW, as well as reception<br />
hall, flue-gas scrubbing turbine and ash<br />
silo building. The expansion has been carried<br />
out in stages within an energy facility already<br />
in heavy use. <strong>WSP</strong> has been responsible for<br />
building design and geo-engineering.<br />
6
3D design – the natural choice in our projects<br />
3D design is today an obvious and necessary choice for designers, contractors and clients/users. Obvious<br />
because the co-ordination advantages for all the disciplines involved are significant and necessary because<br />
today’s strained time schedules, with design and construction running in parallel, demand zero faults and the<br />
capacity to be able to rapidly localise the consequences of, for example, a change.<br />
3D in practice<br />
The concept of 3D design includes, as a<br />
natural component, 3D scanning which<br />
is a fantastic aid in representing reality<br />
in three dimensions. The generated 3D<br />
model of reality is integrated into the<br />
design model in order to be able to localize<br />
collision points directly or quite<br />
simply to adapt the design to suit existing<br />
conditions.<br />
A terrain model in 3D with levels for<br />
ground surface, rock and different types<br />
of soil is inserted into a 3D model in<br />
order later to analyse necessary excavation<br />
requirements and volumes.<br />
Complicated structures and dynamically<br />
loaded structures require analysis<br />
and dimensioning in 3D. Within <strong>WSP</strong>,<br />
we use ANSYS, STAAD, Robot Millennium<br />
and Strusoft. The advantage<br />
of these programs is that you can export<br />
data from and import data to the 3D<br />
model.<br />
In large complex projects within the<br />
process industry, co-operation between<br />
building consultants, process consultants<br />
and other players is an important part<br />
of the design work, and the principal<br />
model is built in PDMS. Our 3D<br />
model in Tekla Structures is exported to<br />
PDMS with a conversion program that<br />
retains intelligence in the 3D model.<br />
<strong>WSP</strong> is Sweden’s largest user of the<br />
3D program Tekla Structures, which is<br />
a multi-material CAD tool with large<br />
built-in intelligence. The above activities<br />
are compiled in the Tekla model and<br />
therefore provide excellent input at all<br />
stages of the design work.<br />
Kungsbron, Stockholm<br />
Office block<br />
Advantages and potential<br />
• Bills of quantities can be generated for all materials. This includes the content<br />
of reinforcement and the area of formwork for concrete, the weight of prefabricated<br />
elements and the volumes of rock and soil excavation.<br />
Vällingby, Stockholm<br />
Load-bearing structure for glazed roof<br />
• Production planning for the erection of structural frames, which is important<br />
for crane positioning, scaffolding and stockpiles.<br />
• Overview of time schedules. By means of so-called 4D technology the progress<br />
of construction can be followed on a day-by-day or week-by-week basis.<br />
Critical points can be illustrated directly.<br />
• Help with reinforcement. Complicated concrete reinforcement areas can be<br />
illustrated to clarify complicated cross-sections.<br />
• CNC control of machinery for steel structures. Basic input is mailed directly<br />
to the steel supplier workshop, which then can start entering the information<br />
into its machine.<br />
• A faster descision-making process. Operational staff concerned can use the<br />
model on the web to give their views on the position of service points, stockpiles,<br />
lifting areas, etc.<br />
PDMS, Jiang Lin, China<br />
Pulp mill, Pipe bridge<br />
7
<strong>WSP</strong> is a global company that offers qualified consultancy services for the public sector and<br />
the environment. With more than 100 offices around the world, and 6 000 employees, <strong>WSP</strong> is<br />
one of the largest consulting companies in Europe, and amongst the ten largest in the world.<br />
Operations are concentrated primarily in England and Sweden, but also extend to the rest of<br />
Europe, the United States, Africa and Asia.<br />
For our customers, this means being able to enjoy the benefits of our unique specialist expertise<br />
and our wide range of services. We maintain a strong local presence on each market,<br />
while, at the same time, our network of specialists contributes the skills, expertise and resources<br />
needed to achieve the best solutions. In Sweden, <strong>WSP</strong> is a nationwide consultancy company<br />
employing 1 900 people.<br />
Operations are conducted through the business areas:<br />
<strong>WSP</strong> Architecture<br />
<strong>WSP</strong> <strong>Construction</strong> <strong>Design</strong><br />
<strong>WSP</strong> Environmental<br />
<strong>WSP</strong> International<br />
<strong>WSP</strong> Management<br />
<strong>WSP</strong> Civils<br />
<strong>WSP</strong> Systems<br />
We operate in the following locations:<br />
Borlänge • Falköping • Gothenburg • Helsingborg • Kalmar • Karlstad • Kiruna • Kristianstad<br />
Linköping • Luleå • Lund • Malmberget • Malmö • Norrköping • Piteå<br />
Skellefteå • Stockholm • Sundsvall • Torsby • Umeå • Varberg • Ystad • Örebro<br />
• Örnsköldsvik • Östersund<br />
<strong>WSP</strong> <strong>Construction</strong> <strong>Design</strong><br />
Arenavägen 7<br />
SE- 121 88 Stockholm, Sweden<br />
Tel: +46 (0)8 688 60 00<br />
Fax: +46 (0)8 688 69 99<br />
www.wspgroup.se


