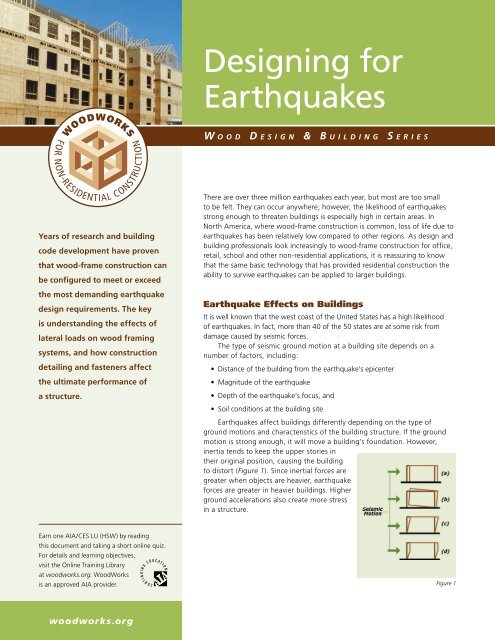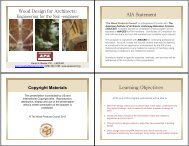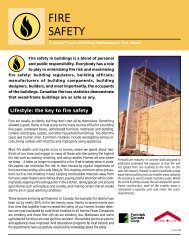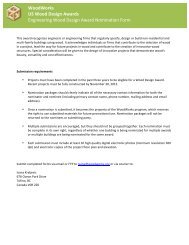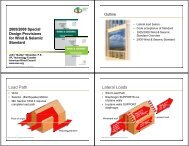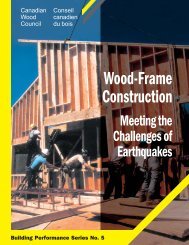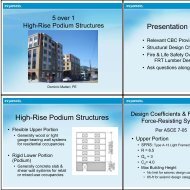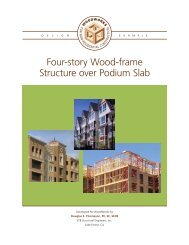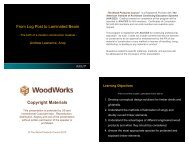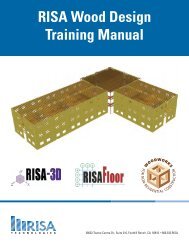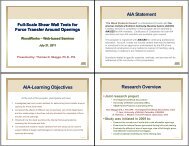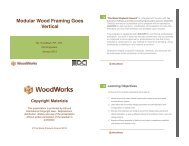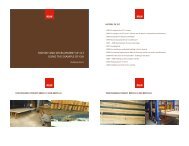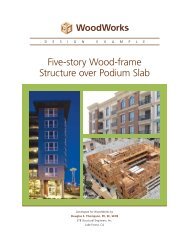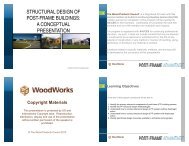Designing for Earthquakes (fact sheet) - WoodWorks
Designing for Earthquakes (fact sheet) - WoodWorks
Designing for Earthquakes (fact sheet) - WoodWorks
You also want an ePaper? Increase the reach of your titles
YUMPU automatically turns print PDFs into web optimized ePapers that Google loves.
<strong>Designing</strong> <strong>for</strong><br />
<strong>Earthquakes</strong><br />
W o o d D e s i g n & B u i l d i n g S e r i e s<br />
Years of research and building<br />
code development have proven<br />
that wood-frame construction can<br />
be configured to meet or exceed<br />
the most demanding earthquake<br />
design requirements. The key<br />
is understanding the effects of<br />
lateral loads on wood framing<br />
systems, and how construction<br />
detailing and fasteners affect<br />
the ultimate per<strong>for</strong>mance of<br />
a structure.<br />
There are over three million earthquakes each year, but most are too small<br />
to be felt. They can occur anywhere; however, the likelihood of earthquakes<br />
strong enough to threaten buildings is especially high in certain areas. In<br />
North America, where wood-frame construction is common, loss of life due to<br />
earthquakes has been relatively low compared to other regions. As design and<br />
building professionals look increasingly to wood-frame construction <strong>for</strong> office,<br />
retail, school and other non-residential applications, it is reassuring to know<br />
that the same basic technology that has provided residential construction the<br />
ability to survive earthquakes can be applied to larger buildings.<br />
Earthquake Effects on Buildings<br />
It is well known that the west coast of the United States has a high likelihood<br />
of earthquakes. In <strong>fact</strong>, more than 40 of the 50 states are at some risk from<br />
damage caused by seismic <strong>for</strong>ces.<br />
The type of seismic ground motion at a building site depends on a<br />
number of <strong>fact</strong>ors, including:<br />
• Distance of the building from the earthquake’s epicenter<br />
• Magnitude of the earthquake<br />
• Depth of the earthquake’s focus, and<br />
• Soil conditions at the building site<br />
<strong>Earthquakes</strong> affect buildings differently depending on the type of<br />
ground motions and characteristics of the building structure. If the ground<br />
motion is strong enough, it will move a building’s foundation. However,<br />
inertia tends to keep the upper stories in<br />
their original position, causing the building<br />
to distort (Figure 1). Since inertial <strong>for</strong>ces are<br />
greater when objects are heavier, earthquake<br />
<strong>for</strong>ces are greater in heavier buildings. Higher<br />
ground accelerations also create more stress<br />
in a structure.<br />
Earn one AIA/CES LU (HSW) by reading<br />
this document and taking a short online quiz.<br />
For details and learning objectives,<br />
visit the Online Training Library<br />
at woodworks.org. <strong>WoodWorks</strong><br />
is an approved AIA provider.<br />
Figure 1<br />
woodworks.org
W o o d D e s i g n & B u i l d i n g S e r i e s<br />
Code Requirements<br />
Building codes address the probability and severity of<br />
earthquakes by providing design requirements specific to<br />
regional risks. With the exception of post-disaster buildings that<br />
are required to remain in service after an earthquake, codes<br />
accept that some structural damage can be tolerated as long<br />
as the possibility of collapse is minimized. This is in recognition<br />
that, when designing <strong>for</strong> a highly infrequent event, it is not<br />
economical to prevent structural damage to all buildings.<br />
Building codes establish the minimum lateral <strong>for</strong>ces <strong>for</strong><br />
which buildings must be designed to provide life safety <strong>for</strong> the<br />
occupants. To do this, they provide an equation in which the<br />
cyclic seismic <strong>for</strong>ces are represented by a single static <strong>for</strong>ce,<br />
called the “base shear,” applied at the base of a building.<br />
Variables in the equation enable the designer to adjust the<br />
design <strong>for</strong>ce <strong>for</strong> varying site seismicity, soil conditions, structural<br />
and nonstructural systems and materials (building ductility),<br />
building height, and occupancies. (For example, a hospital<br />
would need to per<strong>for</strong>m better in an earthquake than a<br />
warehouse.)<br />
Current codes, such as the International Building Code<br />
(IBC), define site seismicity by means of seismic contour lines,<br />
proximity, construction type and building occupancy, and<br />
provide numerical values <strong>for</strong> the acceleration used <strong>for</strong> design.<br />
The correct design of critical elements such as frames,<br />
shear walls, diaphragms and their connections to each other is<br />
of utmost importance as earthquake <strong>for</strong>ces “search out” the<br />
weak links between structural members. Where there is serious<br />
damage or collapse, research shows it is often initiated by<br />
connection failure.<br />
In addition, the following best practices should be applied:<br />
• The configuration of the building (its size and shape)<br />
should be as simple and regular as planning and aesthetic<br />
requirements permit. Experience has shown that irregular<br />
building shapes and certain architectural design elements<br />
contribute to poor seismic per<strong>for</strong>mance.<br />
• A high level of quality control is required to ensure that the<br />
building is constructed according to the design requirements.<br />
• An adequate level of inspection and maintenance is required<br />
to ensure that the building retains its integrity over time.<br />
The 2006 IBC brought changes in both <strong>for</strong>mat and<br />
content of seismic design requirements. For wood-frame<br />
buildings, there was an expanded and updated reference to<br />
Minimum Design Loads <strong>for</strong> Buildings and Other Structures,<br />
ASCE 7-05 <strong>for</strong> earthquake loads and the addition of 2005<br />
Special Design Provisions <strong>for</strong> Wind and Seismic and 2005<br />
National Design Specification ® <strong>for</strong> Wood Construction (NDS) ®<br />
<strong>for</strong> the design of wood-frame lateral <strong>for</strong>ce resisting systems.<br />
A combination hotel and residential structure in Napa, CA, the Westin<br />
Verasa Napa Residences was designed to withstand seismic <strong>for</strong>ces.<br />
Why Wood-frame Buildings<br />
Can Withstand Seismic Forces<br />
Wood-frame construction has several characteristics that<br />
enhance earthquake per<strong>for</strong>mance:<br />
Ductility<br />
Ductility is the ability of a structure to yield and de<strong>for</strong>m without<br />
fracturing. Wood-frame structures, which have numerous<br />
nailed joints, are inherently more ductile than those with rigid<br />
connections. This makes them more flexible and allows them<br />
to dissipate energy when subjected to the sudden loads of an<br />
earthquake. The <strong>fact</strong> that wood structures have numerous load<br />
paths also helps to avoid collapse should some connections fail.<br />
Strength and stiffness<br />
The lateral <strong>for</strong>ces of an earthquake tend to distort (rack)<br />
buildings. Shear walls are critical <strong>for</strong> providing racking resistance,<br />
and walls and diaphragms (roofs and floors) constructed with<br />
plywood or oriented strand board (OSB) structural sheathing<br />
over lumber framing are very effective. In locations where there<br />
is a high likelihood of strong earthquakes, the stiffness and<br />
resistance of structural elements is bolstered by using thicker<br />
structural panels (on both sides if necessary) and increasing<br />
the number and size of nails. There are also new wall-systemdevelopments<br />
that have even greater lateral capacity, such as<br />
Midply systems (see Sources).<br />
Weight<br />
Wood-frame construction is lighter than other types of<br />
construction. (Concrete walls are about seven times heavier<br />
than typical wood-frame walls.) Since <strong>for</strong>ces in an earthquake<br />
are proportional to the weight of a structure, light weight<br />
wood-frame buildings that are properly designed and<br />
constructed
D e s i g n i n g f o r E a r t h q u a k e s<br />
Redundancy<br />
Wood-frame construction provides numerous load paths through<br />
shear walls and diaphragms, which typically have hundreds of<br />
structural elements and thousands of nail connections. This<br />
means that overloading can be transferred to alternate load<br />
paths. Alternatively, structures supported by heavy frames<br />
constructed from non-wood materials have relatively few<br />
structural members and connections. The failure of one load<br />
path due to design or construction flaw can lead to overloading<br />
of adjacent members or joints.<br />
Connectivity<br />
The connection of structural elements to the foundation is<br />
essential. Wood-frame construction is easy to secure to the<br />
foundation using standard connections and tie-downs<br />
manu<strong>fact</strong>ured <strong>for</strong> high-load designs.<br />
Design requirements<br />
Engineered systems are designed to resist calculated earthquake<br />
loads. A lateral load path is established and each element is<br />
designed to resist the calculated earthquake <strong>for</strong>ce. Roofs and<br />
floors can be designed as diaphragms and some of the walls are<br />
designed to function as shear walls (Figure 2). Diaphragms and<br />
shear walls are used to transfer loads and to keep the building<br />
from distorting or twisting. Engineered designs require adequate<br />
sizing of lumber framing elements and connections between all<br />
of the elements in the load path.<br />
Connections are especially important as this is where<br />
the majority of failures occur. There<strong>for</strong>e, nails and framing<br />
anchors are typically required to connect the diaphragms to<br />
shear walls. Hold-down connections are used to hold down<br />
the corners of the shear walls and additional anchor bolts are<br />
required to connect shear walls to the foundation.<br />
A<br />
B<br />
A<br />
A – Hold-down connectors at the bottom corners of each shear wall<br />
A – Special hold-down connectors at the bottom corners of each shear wall prevent<br />
prevent overturning of the shear wall segments under seismic <strong>for</strong>ces;<br />
overturning of the shear wall segments under the seismic <strong>for</strong>ces (see close up at the<br />
B – Shear bottom walls of this on page); all sides B – Shear of the walls building on all sides transfer of the building <strong>for</strong>ces resist to the <strong>for</strong>ces that<br />
foundation; could cause C – the Diaphragms walls to skew on out the of square; roof and C – Diaphragms floors transfer on the lateral roof and <strong>for</strong>ces. floors<br />
resist <strong>for</strong>ces that could cause the roof to skew out of square.<br />
Experience from Past <strong>Earthquakes</strong><br />
In Cali<strong>for</strong>nia, there are over four million square feet of public<br />
schools and 80% of this area is wood-frame construction.<br />
An assessment of the damage to school buildings in the 1994<br />
Northridge earthquake was summarized as follows:<br />
“Considering the sheer number of schools affected by<br />
the earthquake, it is reasonable to conclude that, <strong>for</strong> the<br />
most part, these facilities do very well. Most of the very<br />
widespread damage that caused school closure was either<br />
non-structural, or structural but repairable and not life<br />
threatening. This type of good per<strong>for</strong>mance is generally<br />
expected because much of the school construction is of<br />
low rise, wood-frame design, which is very resistant to<br />
damage regardless of the date of construction.” 1<br />
C<br />
Figure 2<br />
In 2002, the Cali<strong>for</strong>nia Department of Government Services<br />
completed a legislated inventory and earthquake worthiness<br />
assessment of schools. School buildings that were constructed<br />
of steel, concrete, rein<strong>for</strong>ced masonry or mixed systems<br />
designed between 1933 and July 1, 1979 were required to be<br />
evaluated. Older wood-frame schools were exempted on the<br />
basis that “wood-frame buildings are known to per<strong>for</strong>m well<br />
in earthquakes.” 2<br />
Hundreds of structural elements and thousands of nail connections<br />
provide alternate load paths.<br />
1. The January 17, 1994 Northridge, CA Earthquake An EQE Summary<br />
Report, March 1994<br />
www.lafire.com/famous_fires/940117_NorthridgeEarthquake/quake/03_<br />
EQE_commerical.htm<br />
2. Seismic Safety Inventory of Cali<strong>for</strong>nia Public Schools, Cali<strong>for</strong>nia Department<br />
of Government Services, 2002<br />
www.documents.dgs.ca.gov/Legi/Publications/2002Reports/Final<br />
AB300Report.pdf
W o o d D e s i g n & B u i l d i n g S e r i e s<br />
Following is a brief summary of the way wood-frame buildings<br />
have per<strong>for</strong>med in North American earthquakes:<br />
San Leandro earthquake, 1971: The earthquake affected<br />
commercial buildings and many single-family homes as<br />
well as hospitals. Many masonry buildings with design<br />
faults collapsed or were severely damaged and had to<br />
be demolished. This shows that buildings that appear to be<br />
“solid” are subject to damage if their design and construction<br />
does not meet modern code requirements. Wood-frame<br />
houses per<strong>for</strong>med well, especially from the standpoint of<br />
life safety.<br />
Loma Prieta earthquake, 1989: The earthquake caused<br />
the collapse of a number of engineered structures including<br />
the double deck freeway in Oakland that resulted in the<br />
death of 49 motorists. Houses at the epicenter—most of<br />
which were wood-frame construction—were subjected to<br />
high peak ground accelerations and per<strong>for</strong>med well unless<br />
they were located where ground fissures developed or had<br />
large openings in lower story walls.<br />
Northridge earthquake, 1994: Though moderate in size<br />
(magnituded 6.7 on the Richter scale), the peak ground<br />
accelerations were among the highest ever recorded and<br />
significantly higher than those specified in building codes at<br />
the time. There were numerous building collapses, including<br />
many large structures. At a hearing be<strong>for</strong>e the U.S. House<br />
of Representatives by the Committee on Space, Science and<br />
Technology, one of the reasons given <strong>for</strong> the limited deaths<br />
and injuries was: “The earthquake occurred at 4:31 a.m.,<br />
when the majority of people were sleeping in their woodframe,<br />
single-family dwellings, generally considered to be the<br />
safest type of building in an earthquake.”<br />
Wood-frame construction has benefited from many<br />
research projects ranging from tests on the smallest nail to<br />
full-scale earthquake simulations. The extent and quality of this<br />
research has meant an increasing ability to understand how<br />
earthquakes affect wood structures and how to design them<br />
to per<strong>for</strong>m even better.<br />
<strong>Earthquakes</strong> cannot be prevented but sound design and<br />
construction based on research and building code development<br />
can reduce their effects. Wood-frame construction is proven<br />
to per<strong>for</strong>m well against lateral loads and can be designed and<br />
constructed to meet or exceed the most demanding earthquake<br />
design requirements—while providing a wide range of other<br />
benefits.<br />
SOURCES AND Other materials<br />
American Wood Council / American Forest & Paper Association,<br />
www.awc.org<br />
• ANSI/AF&PA NDS-2005 – National Design Specification<br />
<strong>for</strong> Wood Construction (NDS)<br />
• ANSI/AF&PA SDPWS-2005 – Special Design Provisions <strong>for</strong> Wind<br />
and Seismic Standard with Commentary<br />
• Benchmarking Seismic Base Shear to Historical Practice<br />
• Seismic Requirements <strong>for</strong> Wood Building Design: Recent Changes<br />
to ASCE-7 and IBC<br />
• Wood Frame Construction Manual<br />
APA – The Engineered Wood Association, www.apawood.org<br />
• Design Concepts: Building in High Wind and Seismic Zones<br />
• Diaphragms and Shear Walls<br />
• EWS Data File: Lateral Load Connections <strong>for</strong> Low-slope<br />
Roof Diaphragms<br />
• Introduction to Lateral Design<br />
FPInnovations – Forintek Division,<br />
www.fpinnovations.ca<br />
• Per<strong>for</strong>mance of Wood-frame<br />
Building Construction in <strong>Earthquakes</strong>,<br />
Rainer, J. and E. Karacabeyli,<br />
FPInnovations – Forintek, Special<br />
Publication No. 40, 1999<br />
• Midply Shear Wall System:<br />
Per<strong>for</strong>mance in Dynamic Testing,<br />
Varoglu, E. et al, Journal of Structural<br />
Engineering, Volume 133, Issue 7,<br />
pp. 1035-1042 (July 2007)<br />
Neither the Wood Products Council<br />
nor its contractors make any<br />
warranty, expressed or implied,<br />
or assume any legal liability<br />
or responsibility <strong>for</strong> the use,<br />
application of and/or reference to<br />
the in<strong>for</strong>mation included in this<br />
publication. Consult your local<br />
jurisdiction or design professional<br />
to assure compliance with code,<br />
construction, and per<strong>for</strong>mance<br />
requirements.<br />
• Ensuring Good Seismic Per<strong>for</strong>mance with Plat<strong>for</strong>m-frame Wood Housing,<br />
Rainer, J. and E. Karacabeyli, National Research Council Canada,<br />
Construction Technology Update No. 45, Dec. 2000.<br />
http://irc.nrc-cnrc.gc.ca/pubs/ctus/45_e.html<br />
Other<br />
• Design Guide <strong>for</strong> Improving School Safety in <strong>Earthquakes</strong>, Floods,<br />
and High Winds, Risk Management Series, Federal Emergency<br />
Management Agency, www.fema.gov<br />
Materials are also available via the <strong>WoodWorks</strong> Web site, in the section<br />
on Key Issues/Seismic Protection, www.woodworks.org<br />
AMERICAN<br />
WOOD<br />
COUNCIL<br />
BSLC<br />
<strong>WoodWorks</strong> is an initiative of the Wood Products Council, which includes all of the major North American wood associations.<br />
<strong>WoodWorks</strong> In<strong>for</strong>mation Sheet WW-002 - <strong>Designing</strong> <strong>for</strong> <strong>Earthquakes</strong> • © 2011 <strong>WoodWorks</strong><br />
Photo credits: APA - The Engineered Wood Association (p. 1); Read Jones Christoffersen Ltd. (p. 2); Arch Wood Protection (p. 3)


