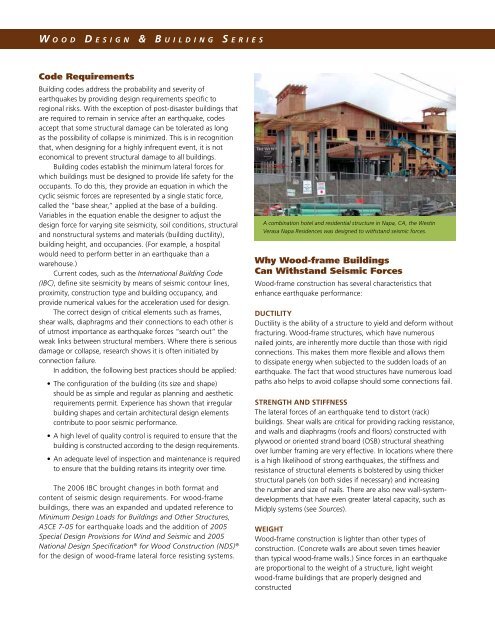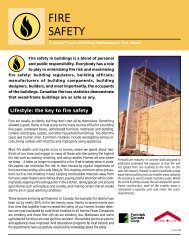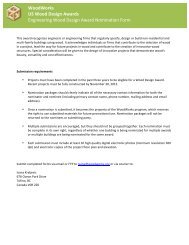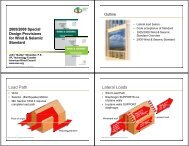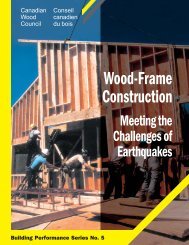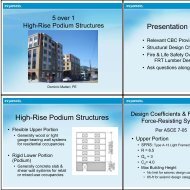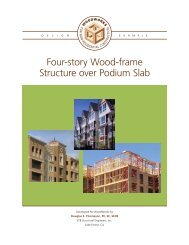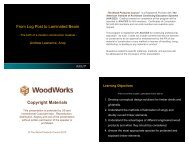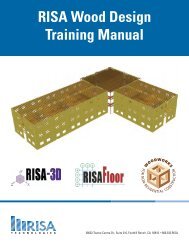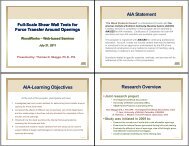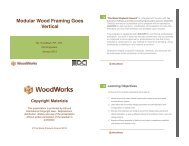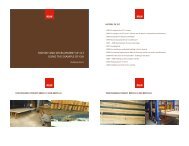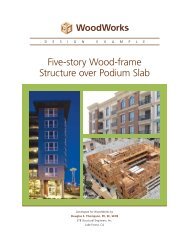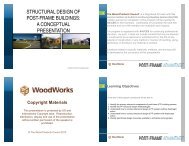Designing for Earthquakes (fact sheet) - WoodWorks
Designing for Earthquakes (fact sheet) - WoodWorks
Designing for Earthquakes (fact sheet) - WoodWorks
You also want an ePaper? Increase the reach of your titles
YUMPU automatically turns print PDFs into web optimized ePapers that Google loves.
W o o d D e s i g n & B u i l d i n g S e r i e s<br />
Code Requirements<br />
Building codes address the probability and severity of<br />
earthquakes by providing design requirements specific to<br />
regional risks. With the exception of post-disaster buildings that<br />
are required to remain in service after an earthquake, codes<br />
accept that some structural damage can be tolerated as long<br />
as the possibility of collapse is minimized. This is in recognition<br />
that, when designing <strong>for</strong> a highly infrequent event, it is not<br />
economical to prevent structural damage to all buildings.<br />
Building codes establish the minimum lateral <strong>for</strong>ces <strong>for</strong><br />
which buildings must be designed to provide life safety <strong>for</strong> the<br />
occupants. To do this, they provide an equation in which the<br />
cyclic seismic <strong>for</strong>ces are represented by a single static <strong>for</strong>ce,<br />
called the “base shear,” applied at the base of a building.<br />
Variables in the equation enable the designer to adjust the<br />
design <strong>for</strong>ce <strong>for</strong> varying site seismicity, soil conditions, structural<br />
and nonstructural systems and materials (building ductility),<br />
building height, and occupancies. (For example, a hospital<br />
would need to per<strong>for</strong>m better in an earthquake than a<br />
warehouse.)<br />
Current codes, such as the International Building Code<br />
(IBC), define site seismicity by means of seismic contour lines,<br />
proximity, construction type and building occupancy, and<br />
provide numerical values <strong>for</strong> the acceleration used <strong>for</strong> design.<br />
The correct design of critical elements such as frames,<br />
shear walls, diaphragms and their connections to each other is<br />
of utmost importance as earthquake <strong>for</strong>ces “search out” the<br />
weak links between structural members. Where there is serious<br />
damage or collapse, research shows it is often initiated by<br />
connection failure.<br />
In addition, the following best practices should be applied:<br />
• The configuration of the building (its size and shape)<br />
should be as simple and regular as planning and aesthetic<br />
requirements permit. Experience has shown that irregular<br />
building shapes and certain architectural design elements<br />
contribute to poor seismic per<strong>for</strong>mance.<br />
• A high level of quality control is required to ensure that the<br />
building is constructed according to the design requirements.<br />
• An adequate level of inspection and maintenance is required<br />
to ensure that the building retains its integrity over time.<br />
The 2006 IBC brought changes in both <strong>for</strong>mat and<br />
content of seismic design requirements. For wood-frame<br />
buildings, there was an expanded and updated reference to<br />
Minimum Design Loads <strong>for</strong> Buildings and Other Structures,<br />
ASCE 7-05 <strong>for</strong> earthquake loads and the addition of 2005<br />
Special Design Provisions <strong>for</strong> Wind and Seismic and 2005<br />
National Design Specification ® <strong>for</strong> Wood Construction (NDS) ®<br />
<strong>for</strong> the design of wood-frame lateral <strong>for</strong>ce resisting systems.<br />
A combination hotel and residential structure in Napa, CA, the Westin<br />
Verasa Napa Residences was designed to withstand seismic <strong>for</strong>ces.<br />
Why Wood-frame Buildings<br />
Can Withstand Seismic Forces<br />
Wood-frame construction has several characteristics that<br />
enhance earthquake per<strong>for</strong>mance:<br />
Ductility<br />
Ductility is the ability of a structure to yield and de<strong>for</strong>m without<br />
fracturing. Wood-frame structures, which have numerous<br />
nailed joints, are inherently more ductile than those with rigid<br />
connections. This makes them more flexible and allows them<br />
to dissipate energy when subjected to the sudden loads of an<br />
earthquake. The <strong>fact</strong> that wood structures have numerous load<br />
paths also helps to avoid collapse should some connections fail.<br />
Strength and stiffness<br />
The lateral <strong>for</strong>ces of an earthquake tend to distort (rack)<br />
buildings. Shear walls are critical <strong>for</strong> providing racking resistance,<br />
and walls and diaphragms (roofs and floors) constructed with<br />
plywood or oriented strand board (OSB) structural sheathing<br />
over lumber framing are very effective. In locations where there<br />
is a high likelihood of strong earthquakes, the stiffness and<br />
resistance of structural elements is bolstered by using thicker<br />
structural panels (on both sides if necessary) and increasing<br />
the number and size of nails. There are also new wall-systemdevelopments<br />
that have even greater lateral capacity, such as<br />
Midply systems (see Sources).<br />
Weight<br />
Wood-frame construction is lighter than other types of<br />
construction. (Concrete walls are about seven times heavier<br />
than typical wood-frame walls.) Since <strong>for</strong>ces in an earthquake<br />
are proportional to the weight of a structure, light weight<br />
wood-frame buildings that are properly designed and<br />
constructed


