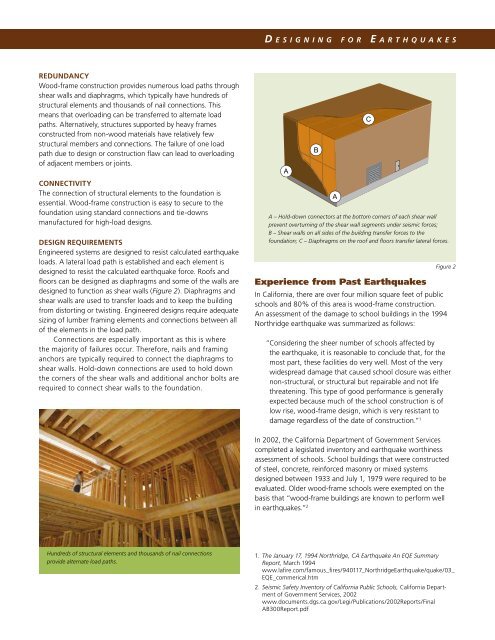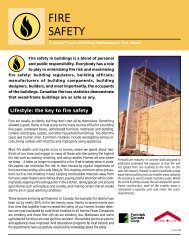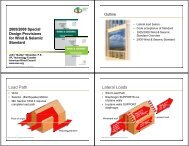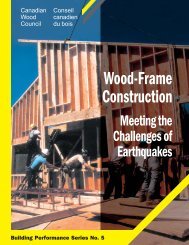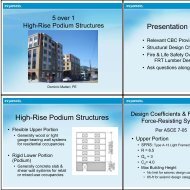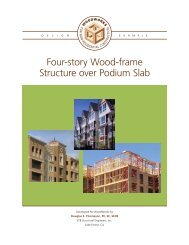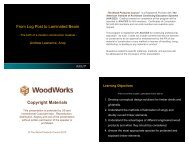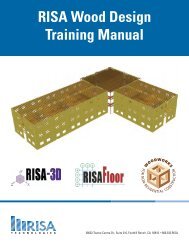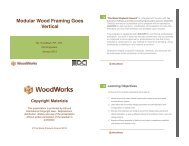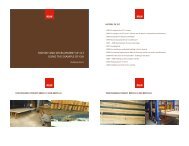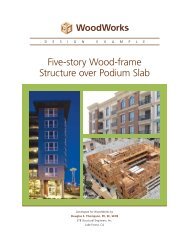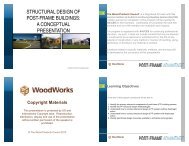Designing for Earthquakes (fact sheet) - WoodWorks
Designing for Earthquakes (fact sheet) - WoodWorks
Designing for Earthquakes (fact sheet) - WoodWorks
You also want an ePaper? Increase the reach of your titles
YUMPU automatically turns print PDFs into web optimized ePapers that Google loves.
D e s i g n i n g f o r E a r t h q u a k e s<br />
Redundancy<br />
Wood-frame construction provides numerous load paths through<br />
shear walls and diaphragms, which typically have hundreds of<br />
structural elements and thousands of nail connections. This<br />
means that overloading can be transferred to alternate load<br />
paths. Alternatively, structures supported by heavy frames<br />
constructed from non-wood materials have relatively few<br />
structural members and connections. The failure of one load<br />
path due to design or construction flaw can lead to overloading<br />
of adjacent members or joints.<br />
Connectivity<br />
The connection of structural elements to the foundation is<br />
essential. Wood-frame construction is easy to secure to the<br />
foundation using standard connections and tie-downs<br />
manu<strong>fact</strong>ured <strong>for</strong> high-load designs.<br />
Design requirements<br />
Engineered systems are designed to resist calculated earthquake<br />
loads. A lateral load path is established and each element is<br />
designed to resist the calculated earthquake <strong>for</strong>ce. Roofs and<br />
floors can be designed as diaphragms and some of the walls are<br />
designed to function as shear walls (Figure 2). Diaphragms and<br />
shear walls are used to transfer loads and to keep the building<br />
from distorting or twisting. Engineered designs require adequate<br />
sizing of lumber framing elements and connections between all<br />
of the elements in the load path.<br />
Connections are especially important as this is where<br />
the majority of failures occur. There<strong>for</strong>e, nails and framing<br />
anchors are typically required to connect the diaphragms to<br />
shear walls. Hold-down connections are used to hold down<br />
the corners of the shear walls and additional anchor bolts are<br />
required to connect shear walls to the foundation.<br />
A<br />
B<br />
A<br />
A – Hold-down connectors at the bottom corners of each shear wall<br />
A – Special hold-down connectors at the bottom corners of each shear wall prevent<br />
prevent overturning of the shear wall segments under seismic <strong>for</strong>ces;<br />
overturning of the shear wall segments under the seismic <strong>for</strong>ces (see close up at the<br />
B – Shear bottom walls of this on page); all sides B – Shear of the walls building on all sides transfer of the building <strong>for</strong>ces resist to the <strong>for</strong>ces that<br />
foundation; could cause C – the Diaphragms walls to skew on out the of square; roof and C – Diaphragms floors transfer on the lateral roof and <strong>for</strong>ces. floors<br />
resist <strong>for</strong>ces that could cause the roof to skew out of square.<br />
Experience from Past <strong>Earthquakes</strong><br />
In Cali<strong>for</strong>nia, there are over four million square feet of public<br />
schools and 80% of this area is wood-frame construction.<br />
An assessment of the damage to school buildings in the 1994<br />
Northridge earthquake was summarized as follows:<br />
“Considering the sheer number of schools affected by<br />
the earthquake, it is reasonable to conclude that, <strong>for</strong> the<br />
most part, these facilities do very well. Most of the very<br />
widespread damage that caused school closure was either<br />
non-structural, or structural but repairable and not life<br />
threatening. This type of good per<strong>for</strong>mance is generally<br />
expected because much of the school construction is of<br />
low rise, wood-frame design, which is very resistant to<br />
damage regardless of the date of construction.” 1<br />
C<br />
Figure 2<br />
In 2002, the Cali<strong>for</strong>nia Department of Government Services<br />
completed a legislated inventory and earthquake worthiness<br />
assessment of schools. School buildings that were constructed<br />
of steel, concrete, rein<strong>for</strong>ced masonry or mixed systems<br />
designed between 1933 and July 1, 1979 were required to be<br />
evaluated. Older wood-frame schools were exempted on the<br />
basis that “wood-frame buildings are known to per<strong>for</strong>m well<br />
in earthquakes.” 2<br />
Hundreds of structural elements and thousands of nail connections<br />
provide alternate load paths.<br />
1. The January 17, 1994 Northridge, CA Earthquake An EQE Summary<br />
Report, March 1994<br />
www.lafire.com/famous_fires/940117_NorthridgeEarthquake/quake/03_<br />
EQE_commerical.htm<br />
2. Seismic Safety Inventory of Cali<strong>for</strong>nia Public Schools, Cali<strong>for</strong>nia Department<br />
of Government Services, 2002<br />
www.documents.dgs.ca.gov/Legi/Publications/2002Reports/Final<br />
AB300Report.pdf


