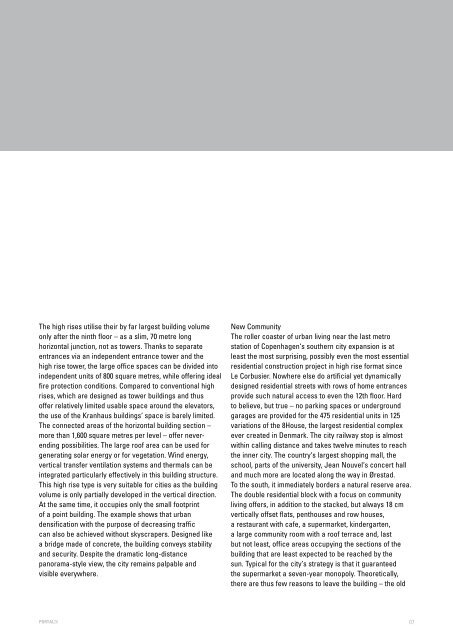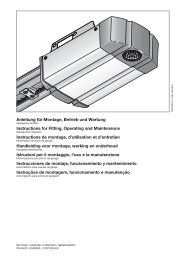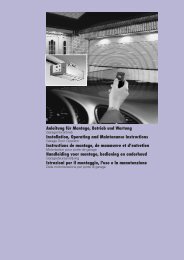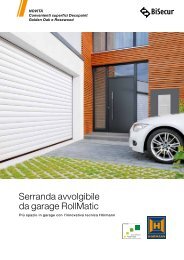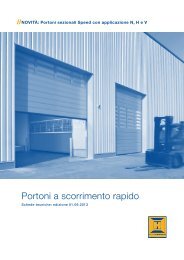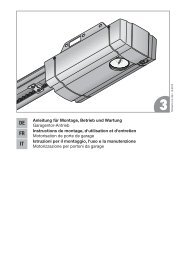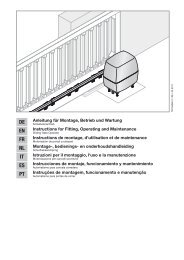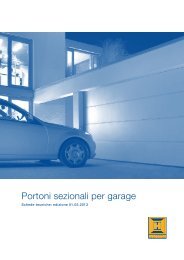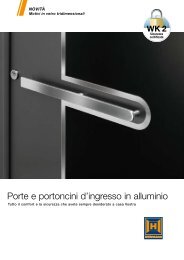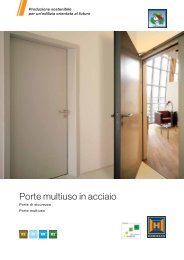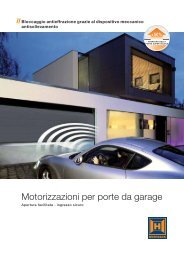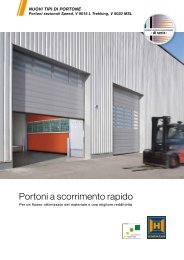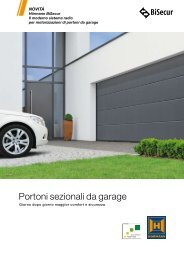Download as PDF - Garage doors
Download as PDF - Garage doors
Download as PDF - Garage doors
Create successful ePaper yourself
Turn your PDF publications into a flip-book with our unique Google optimized e-Paper software.
The high rises utilise their by far largest building volume<br />
only after the ninth floor – <strong>as</strong> a slim, 70 metre long<br />
horizontal junction, not <strong>as</strong> towers. Thanks to separate<br />
entrances via an independent entrance tower and the<br />
high rise tower, the large office spaces can be divided into<br />
independent units of 800 square metres, while offering ideal<br />
fire protection conditions. Compared to conventional high<br />
rises, which are designed <strong>as</strong> tower buildings and thus<br />
offer relatively limited usable space around the elevators,<br />
the use of the Kranhaus buildings‘ space is barely limited.<br />
The connected are<strong>as</strong> of the horizontal building section –<br />
more than 1,600 square metres per level – offer neverending<br />
possibilities. The large roof area can be used for<br />
generating solar energy or for vegetation. Wind energy,<br />
vertical transfer ventilation systems and thermals can be<br />
integrated particularly effectively in this building structure.<br />
This high rise type is very suitable for cities <strong>as</strong> the building<br />
volume is only partially developed in the vertical direction.<br />
At the same time, it occupies only the small footprint<br />
of a point building. The example shows that urban<br />
densification with the purpose of decre<strong>as</strong>ing traffic<br />
can also be achieved without skyscrapers. Designed like<br />
a bridge made of concrete, the building conveys stability<br />
and security. Despite the dramatic long-distance<br />
panorama-style view, the city remains palpable and<br />
visible everywhere.<br />
New Community<br />
The roller co<strong>as</strong>ter of urban living near the l<strong>as</strong>t metro<br />
station of Copenhagen‘s southern city expansion is at<br />
le<strong>as</strong>t the most surprising, possibly even the most essential<br />
residential construction project in high rise format since<br />
Le Corbusier. Nowhere else do artificial yet dynamically<br />
designed residential streets with rows of home entrances<br />
provide such natural access to even the 12th floor. Hard<br />
to believe, but true – no parking spaces or underground<br />
garages are provided for the 475 residential units in 125<br />
variations of the 8House, the largest residential complex<br />
ever created in Denmark. The city railway stop is almost<br />
within calling distance and takes twelve minutes to reach<br />
the inner city. The country‘s largest shopping mall, the<br />
school, parts of the university, Jean Nouvel‘s concert hall<br />
and much more are located along the way in Ørestad.<br />
To the south, it immediately borders a natural reserve area.<br />
The double residential block with a focus on community<br />
living offers, in addition to the stacked, but always 18 cm<br />
vertically offset flats, penthouses and row houses,<br />
a restaurant with cafe, a supermarket, kindergarten,<br />
a large community room with a roof terrace and, l<strong>as</strong>t<br />
but not le<strong>as</strong>t, office are<strong>as</strong> occupying the sections of the<br />
building that are le<strong>as</strong>t expected to be reached by the<br />
sun. Typical for the city‘s strategy is that it guaranteed<br />
the supermarket a seven-year monopoly. Theoretically,<br />
there are thus few re<strong>as</strong>ons to leave the building – the old<br />
PORTAL26<br />
07


