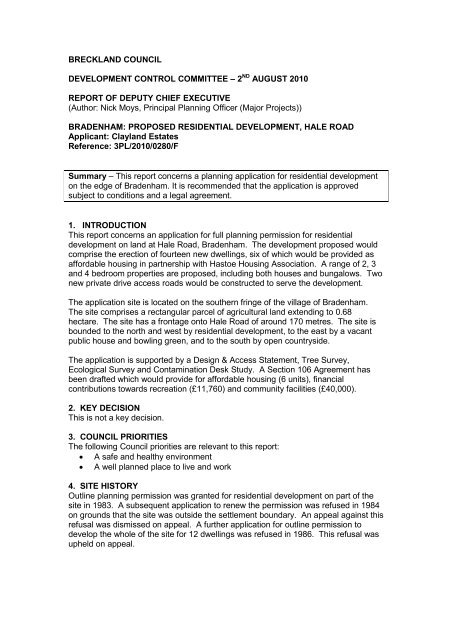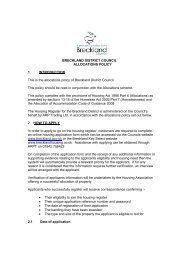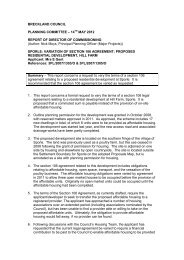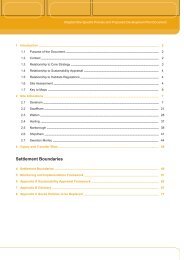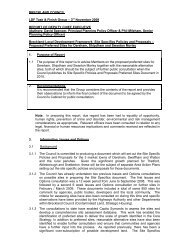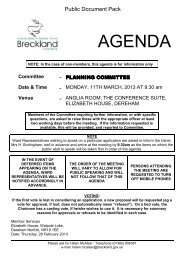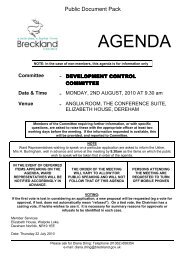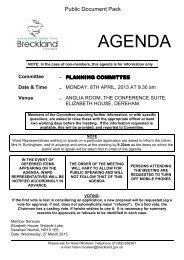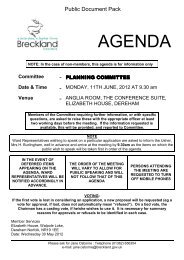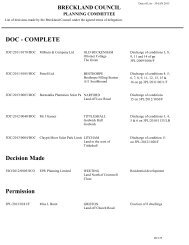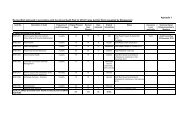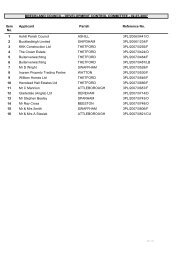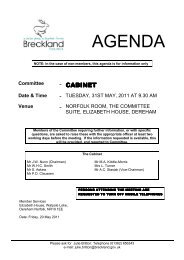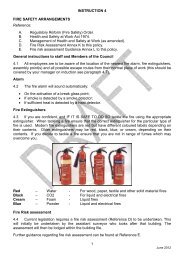Hale Road: Proposed Residential Development for Clayland Estates
Hale Road: Proposed Residential Development for Clayland Estates
Hale Road: Proposed Residential Development for Clayland Estates
Create successful ePaper yourself
Turn your PDF publications into a flip-book with our unique Google optimized e-Paper software.
BRECKLAND COUNCIL<br />
DEVELOPMENT CONTROL COMMITTEE – 2 ND AUGUST 2010<br />
REPORT OF DEPUTY CHIEF EXECUTIVE<br />
(Author: Nick Moys, Principal Planning Officer (Major Projects))<br />
BRADENHAM: PROPOSED RESIDENTIAL DEVELOPMENT, HALE ROAD<br />
Applicant: <strong>Clayland</strong> <strong>Estates</strong><br />
Reference: 3PL/2010/0280/F<br />
Summary – This report concerns a planning application <strong>for</strong> residential development<br />
on the edge of Bradenham. It is recommended that the application is approved<br />
subject to conditions and a legal agreement.<br />
1. INTRODUCTION<br />
This report concerns an application <strong>for</strong> full planning permission <strong>for</strong> residential<br />
development on land at <strong>Hale</strong> <strong>Road</strong>, Bradenham. The development proposed would<br />
comprise the erection of fourteen new dwellings, six of which would be provided as<br />
af<strong>for</strong>dable housing in partnership with Hastoe Housing Association. A range of 2, 3<br />
and 4 bedroom properties are proposed, including both houses and bungalows. Two<br />
new private drive access roads would be constructed to serve the development.<br />
The application site is located on the southern fringe of the village of Bradenham.<br />
The site comprises a rectangular parcel of agricultural land extending to 0.68<br />
hectare. The site has a frontage onto <strong>Hale</strong> <strong>Road</strong> of around 170 metres. The site is<br />
bounded to the north and west by residential development, to the east by a vacant<br />
public house and bowling green, and to the south by open countryside.<br />
The application is supported by a Design & Access Statement, Tree Survey,<br />
Ecological Survey and Contamination Desk Study. A Section 106 Agreement has<br />
been drafted which would provide <strong>for</strong> af<strong>for</strong>dable housing (6 units), financial<br />
contributions towards recreation (£11,760) and community facilities (£40,000).<br />
2. KEY DECISION<br />
This is not a key decision.<br />
3. COUNCIL PRIORITIES<br />
The following Council priorities are relevant to this report:<br />
• A safe and healthy environment<br />
• A well planned place to live and work<br />
4. SITE HISTORY<br />
Outline planning permission was granted <strong>for</strong> residential development on part of the<br />
site in 1983. A subsequent application to renew the permission was refused in 1984<br />
on grounds that the site was outside the settlement boundary. An appeal against this<br />
refusal was dismissed on appeal. A further application <strong>for</strong> outline permission to<br />
develop the whole of the site <strong>for</strong> 12 dwellings was refused in 1986. This refusal was<br />
upheld on appeal.
5. CONSULTATIONS<br />
Bradenham Parish Council has objected to the application on the grounds the site<br />
would conflict with policies restricting development outside the settlement boundary,<br />
and that the scale of the proposal would cause harm to the character and<br />
appearance of the village. Concerns have also been raised about traffic and<br />
drainage problems, and the impact on the amenities of existing dwellings nearby.<br />
The Highway Authority has objected to the application on the grounds that the<br />
development would be unsustainable in transport terms and unduly reliant on access<br />
by car. Concerns have also been raised about access visibility, pedestrian facilities<br />
and on-site servicing, although these matters have in part been addressed by the<br />
submission of amended plans.<br />
The Environment Agency has made reference to standing advice on surface water<br />
run-off in areas of low flood risk. In such areas, new development should not<br />
increase the risk of flooding on-site or elsewhere, and Sustainable Urban Drainage<br />
Systems (SUDS) should be used where possible.<br />
Anglian Water has raised no objection to the application.<br />
Norfolk Landscape Archaeology has raised no objection to the application subject to<br />
a condition requiring an archaeological evaluation.<br />
Norfolk Police have confirmed that the layout of the scheme is acceptable in relation<br />
to designing out crime.<br />
The Planning Policy Officer has raised objections to the application on the grounds<br />
that the scheme would result in a significant development outside the defined<br />
settlement boundary contrary to Policies CP14 and DC2 of the Council’s Core<br />
Strategy & <strong>Development</strong> Control Policies DPD.<br />
The Tree & Countryside Officer has raised no objection to the application subject to<br />
conditions relating to tree protection, landscaping and biodiversity enhancements.<br />
The Council’s Housing Enabling Officer supports the proposed development.<br />
The Council’s Contaminated Land Officer has raised no objection to the application<br />
subject to some further soil sampling.<br />
The proposed development has given rise to a good deal of local interest. Two<br />
public meetings have been held by the Parish Council to discuss the proposals, and,<br />
to date, 20 representations have been received from local residents. These<br />
representations raise concerns principally about development outside the settlement<br />
boundary, harm to the character of the area, residential amenity issues, lack of<br />
facilities in the village, drainage/flooding problems and increased traffic. One letter of<br />
support has been received referring to the need <strong>for</strong> additional af<strong>for</strong>dable houses and<br />
the potential benefits of development in stimulating to additional service provision.<br />
6. POLICY<br />
At a national level, policies set out in PPS 3 Housing, PPS 7 Sustainable<br />
<strong>Development</strong> in Rural Areas, and PPG 13 Transport are particularly relevant.<br />
The application site falls outside the defined Settlement Boundary <strong>for</strong> Bradenham, as<br />
set out in the Proposals Maps accompanying the adopted Core Strategy (rolled<br />
<strong>for</strong>ward from the outgoing Local Plan). The following policies contained in the Core
Strategy & <strong>Development</strong> Control Policies DPD are relevant: Policy SS1 (Spatial<br />
Strategy), Policy CP 14 (Sustainable Rural Communities), Policy DC2 (Housing),<br />
Policy DC4 (Af<strong>for</strong>dable Housing), Policy DC11 (Open Space), Policy DC12 (Trees),<br />
Policy DC14 (Energy Generation and Efficiency) and Policy DC16 (Design).<br />
7. ASSESSMENT<br />
The principal issues raised by the application concern: i) planning policy matters, ii)<br />
impact on local character, and iii) transport matters/highway safety.<br />
Policy<br />
The application site lies outside the Settlement Boundary <strong>for</strong> Bradenham, and<br />
accordingly the proposal would conflict with local Core Strategy Policies DC2 and<br />
CP14, and national countryside protection policies set out in PPS 7.<br />
Notwithstanding this conflict with local policy, the proposed development must also<br />
be assessed against national planning policy <strong>for</strong> housing. PPS 3 states that where a<br />
5 year supply of deliverable housing land cannot be demonstrated, favourable<br />
consideration should be given to housing proposals if they address satisfactorily the<br />
criteria set out in PPS 3, particularly those contained in paragraph 69. These criteria<br />
relate to matters such as design quality, housing mix, environmental sustainability,<br />
the suitability of the site <strong>for</strong> housing and the effective use of land efficiently.<br />
Proposals are also required to be in line with the overall spatial strategy <strong>for</strong> the area<br />
and not to undermine wider policy objectives.<br />
The current proposal generally per<strong>for</strong>ms well when assessed against a number of the<br />
PPS 3 paragraph 69 criteria. The development would be physically well-related to<br />
existing development and would not result in a significant incursion into open<br />
countryside. The scheme would provide a good mix of housing, including 6<br />
af<strong>for</strong>dable dwellings <strong>for</strong> which a local need has been identified. The proposed<br />
houses would be constructed to achieve a minimum of Code Level 3 of the Code <strong>for</strong><br />
Sustainable Homes and would incorporate rainwater harvesting and ground source<br />
heat pumps. The development would thus exceed the requirements of Policy DC14<br />
relating to renewable energy.<br />
In accordance with Policy DC4, 40% of the development would be provided as<br />
af<strong>for</strong>dable housing. It is intended that this would be developed in partnership with<br />
Hastoe Housing Association. Under the draft legal agreement, preference would be<br />
given to local people in the allocation of the af<strong>for</strong>dable units. The Council’s Housing<br />
Enabling Officer is strongly supportive of the application on the basis of local housing<br />
need, and Hastoe Housing Association has confirmed that there has been<br />
considerable local interest in the proposed units (with 19 households registering an<br />
interest so far). When viewed in isolation, the af<strong>for</strong>dable housing element could be<br />
considered to comply with Policy DC5 which allows <strong>for</strong> ‘exception site’ af<strong>for</strong>dable<br />
housing schemes outside but adjacent to settlement boundaries. The applicant has<br />
indicated that the additional open market units are needed in this instance to cross<br />
subsidise the af<strong>for</strong>dable units. Hastoe HA has expressed the view that, in the<br />
context of current pressures on government funding, af<strong>for</strong>dable housing schemes like<br />
this will be very difficult, if not impossible, to deliver without funding arrangements<br />
such as those proposed here.<br />
A contribution of £40,000 has been offered by the applicant to improve local<br />
community facilities. It is understood that discussions between the applicant and the<br />
Parish Council have not resulted in any agreement on suitable projects. However,<br />
proposals have been put <strong>for</strong>ward, in conjunction with the local cricket club, <strong>for</strong> a new<br />
multi-purpose pavilion on the village green which could accommodate a variety of
community uses. Whilst further discussions with local interests would be necessary,<br />
it is considered that the proposed contribution offers the prospect of a significant<br />
benefit to local community facilities.<br />
To set against these positive factors, there are a number of significant issues which<br />
weigh against the proposals. Bradenham is not identified in the Council’s Core<br />
Strategy as a local service centre village. The overall spatial strategy indicates that<br />
<strong>for</strong> non-service centre villages, only nominal housing and employment growth is<br />
envisaged. Non-service centre villages are not considered to represent a sustainable<br />
option <strong>for</strong> significant expansion as they are heavily reliant on higher order<br />
settlements <strong>for</strong> services and facilities. Bradenham’s services consist of playing fields<br />
and a village hall. There are no essential day-to-day services or facilities such as a<br />
primary school, shop or post office. The local pub is currently closed and on the<br />
market <strong>for</strong> sale. Public transport is extremely limited. Accordingly, development on<br />
the scale proposed would result in a clear breach of settlement hierarchy strategy as<br />
set out in Policies SS1 and CP14.<br />
The Site Specifics DPD Consultation Draft indicates that Bradenham is considered to<br />
be of a sufficient size, including services and facilities to ensure its retention and to<br />
contribute to a sustainable community. The preferred option is to retain the<br />
settlement boundary in order to provide both logical and defensible boundaries as<br />
well as protecting the <strong>for</strong>m and character of the village. Its retention offers further<br />
growth and/or redevelopment opportunities if they should arise within the limits of the<br />
existing settlement boundary. An alternative option is to remove the settlement<br />
boundary altogether. Given the stage this policy has reached in the LDF, only limited<br />
weight can be attributed to it in determining planning applications.<br />
Impact on local character<br />
Careful consideration has been given to the likely impact of the proposals on both the<br />
overall <strong>for</strong>m and character of the village and on the appearance of the immediate<br />
locality of the site.<br />
It is not considered that the proposed development would have a significant impact<br />
on the overall <strong>for</strong>m of the village or its rural setting. The site is bounded on three<br />
sides by existing development and is enclosed by hedgerows. The shape of the site<br />
reflects the established linear pattern of development on the area. Despite its<br />
undeveloped nature, the site does not af<strong>for</strong>d extended views across open<br />
countryside from <strong>Hale</strong> <strong>Road</strong>.<br />
Whilst the development is not considered to be out of keeping with the overall <strong>for</strong>m of<br />
the village, the housing scheme proposed would inevitably have an impact on the<br />
character of this section of <strong>Hale</strong> <strong>Road</strong> by giving it a more built up appearance.<br />
Particular constraints include site levels and existing hedgerows. The elevated<br />
nature of the site increases the potential visual impact of the proposed development.<br />
The well established hedgerow on the site frontage is an important local feature, the<br />
loss of which would adversely affect the street scene.<br />
It is considered the layout and design of the proposed development is generally<br />
sensitive to the rural character of the area and the local features identified above.<br />
The generally linear <strong>for</strong>m of the development would continue existing building<br />
patterns in the area. The development would have a relatively spacious character,<br />
with a density of around 10 DPH, reflecting the edge of village location and the<br />
general character of the locality. Amendments are proposed to the design of some<br />
units to further break up the outline of the development and increase the sense of<br />
spaciousness. The height of the development has been kept to a relatively low level
y the use of single storey properties proposed and 2 storey units with reduced<br />
eaves levels. The proposed dwellings would be traditional in architectural style and<br />
arranged to create varied and attractive street scenes. House designs would be well<br />
detailed, using locally distinctive external materials including red brick, pantiles,<br />
render and timber boarding. <strong>Road</strong>ways would be finished with tar spray and shingle<br />
to maintain a rural feel. Much of the existing hedgerow would be retained,<br />
particularly if a new footway was not required across the site frontage (see<br />
discussion below under Transport).<br />
<strong>Development</strong> of the application site would inevitably result in some amenity impacts<br />
on existing residential properties directly opposite. The proposed development would<br />
change the outlook from these existing properties. However, it is not considered that<br />
the development would have an overbearing visual effect or cause any significant<br />
overlooking, given the separation distances involved, the scale/design of the<br />
proposed houses and the screening provided by the retained and proposed hedging.<br />
Existing properties directly opposite the two proposed new accesses would be<br />
affected by increased traffic noise, but given the level of existing traffic on <strong>Hale</strong> <strong>Road</strong><br />
and the scale of development proposed, it is not considered that these effects would<br />
justify withholding planning permission.<br />
Transport<br />
Concerns have been raised locally about the impact of the proposal on traffic safety.<br />
Objections to the proposal have also been raised by the Highway Authority.<br />
The surrounding road network is considered to be generally sufficient to<br />
accommodate the additional vehicular traffic likely to be generated by the proposed<br />
development. <strong>Hale</strong> <strong>Road</strong> is a relatively busy road, as the principal east-west route<br />
through the village, and provides access to existing housing and local businesses. In<br />
this context, the traffic generated by the proposed dwellings would not have a<br />
material impact on traffic flows. On the basis of the revised proposals submitted, the<br />
Highway Authority is satisfied that safe vehicular access can be provided onto <strong>Hale</strong><br />
<strong>Road</strong> and that adequate on-site turning/servicing would be available.<br />
Formal pedestrian facilities in the vicinity of the site and around the village generally<br />
are limited. Proposals have been put <strong>for</strong>ward <strong>for</strong> a new footway along the frontage of<br />
the application site, but this would result in a significant proportion of the existing<br />
hedge being removed. This footway would only link directly to a short section of<br />
footway which exists opposite the site linking through to Nelson Close, a small culde-sac<br />
of bungalows. As an alternative to provision of a new footway, the applicant<br />
has, at the request of officers, put <strong>for</strong>ward a number of traffic management proposals<br />
<strong>for</strong> consideration, including reactive signage, gateway features, road<br />
marking/signage. Whilst such proposals would need to worked up into a full proposal<br />
<strong>for</strong> consideration by the Highway Authority, NCC has confirmed that it would support<br />
the principle of providing speed reactive warning signs on the approach roads to the<br />
site, although its overall objections to the scheme would remain. It is considered<br />
that a suitable package of traffic management measures, together with pedestrian<br />
refuges on the site frontage, would be of greater benefit to the development and the<br />
surrounding area than a new footway.<br />
Other matters<br />
Concerns have been raised locally about the impact of the proposed development on<br />
existing drainage problems experienced in the village. As far as surface water is<br />
concerned, it is proposed that access roads would drain to on-site soakaways, with<br />
gullies provided across site entrances to prevent water discharging onto <strong>Hale</strong> <strong>Road</strong>.<br />
Permeable surfacing would be used <strong>for</strong> pathways and parking areas. Rainwater
harvesting would be used to collect run off from roof areas. These proposals accord<br />
with the general advice issued by the Environment Agency which encourages the<br />
use of SUDS. In relation to foul drainage, Anglian Water has confirmed that foul<br />
flows from the development can be accommodated within the existing sewerage<br />
system and that the Bradenham STW has adequate capacity.<br />
Conclusion<br />
It is considered that there are persuasive arguments both <strong>for</strong> and against the<br />
development proposed. On one hand, the development would constitute a significant<br />
departure from Core Strategy policies which seek to limit residential development in<br />
villages like Bradenham in order to promote more sustainable development. This is a<br />
significant consideration that weighs against the proposals. In addition, on the basis<br />
of the representations received, there is clear local opposition to the proposed<br />
development.<br />
However, there are also a number of positive aspects to the development, not the<br />
least of which is the provision of local needs af<strong>for</strong>dable housing. The scheme has<br />
been designed to be sensitive to local character and would relate well to the existing<br />
pattern of development in the locality. A high standard of sustainable construction<br />
would be achieved and not insignificant community benefits could be achieved as a<br />
result of the proposed financial contribution. National planning policies require<br />
favourable consideration to be given to housing schemes outside defined settlement<br />
boundaries, provided that certain criteria are met. With the notable exception of noncompliance<br />
with the overall rural settlement policy, the proposal per<strong>for</strong>ms well when<br />
assessed against these criteria.<br />
Given the priority given by the Council to the provision of af<strong>for</strong>dable housing, and<br />
bearing in mind the increasing pressures on funding <strong>for</strong> such projects, the<br />
established local need and the very limited opportunities available <strong>for</strong> development<br />
elsewhere in the village, it is considered that the balance of arguments falls in favour<br />
of the development. In coming to this view particular account has also been taken of<br />
the fact that the development proposed would not cause material harm to the <strong>for</strong>m or<br />
character of the village or its rural setting, the overall design quality of the scheme<br />
and the prospect of an enhancement to new or improved community facility. It is not<br />
considered that this combination of factors is likely to recur to such an extent that a<br />
dangerous precedent would be set by approval of the current application.<br />
8. RECOMMENDATION<br />
It is recommended that planning permission is granted subject to conditions and a<br />
Section 106 agreement. Recommended conditions would relate to: external<br />
materials, landscaping, tree protection, biodiversity enhancements, boundary<br />
treatments, site levels, archaeology, access and parking details, off-site highway<br />
improvements, drainage details, lighting, construction management, and Sustainable<br />
Homes Code Level 3.


