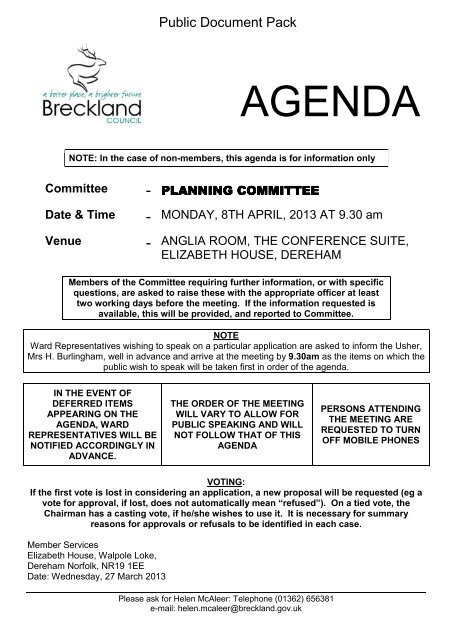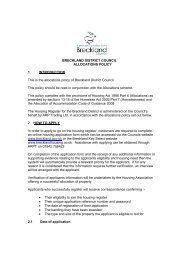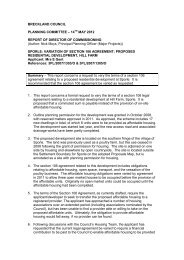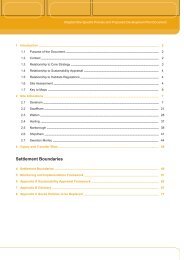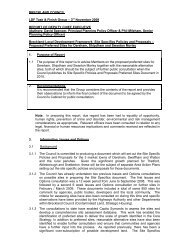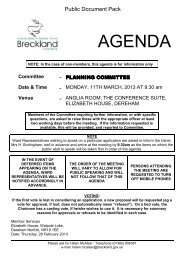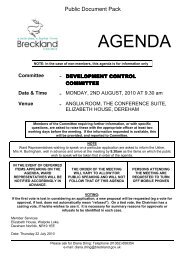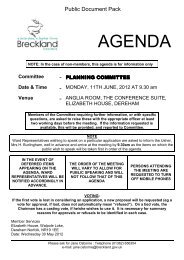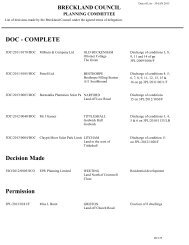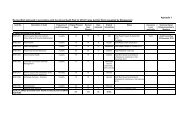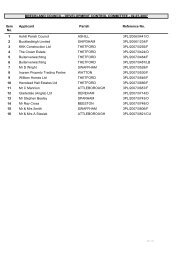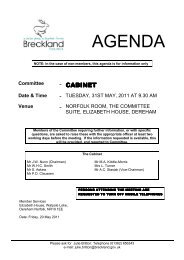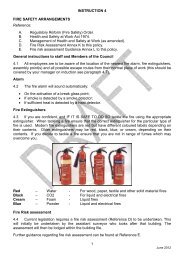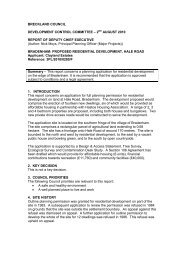Agenda reports pack PDF 2 MB - Breckland Council
Agenda reports pack PDF 2 MB - Breckland Council
Agenda reports pack PDF 2 MB - Breckland Council
You also want an ePaper? Increase the reach of your titles
YUMPU automatically turns print PDFs into web optimized ePapers that Google loves.
BRECKLAND COUNCIL – PLANNING COMMITTEEPLANNING POLICY NOTETHE STRENGTH OF PLANNING POLICY IN DETERMINING PLANNING APPLICATIONSThe Planning process is set up, IN THE PUBLIC INTEREST, to protect the public from the unacceptableplanning activities of private individuals and development companies. Planning is primarily concerned to dealwith issues of land use and the way they affect the environment.The <strong>Council</strong> has a DUTY, through the Planning & Compulsory Purchase Act 2004, to prepare Local DevelopmentDocuments (DPDs) to provide a statutory framework for planning decisions. The Development Plan for <strong>Breckland</strong>currently consists of a suite of documents. The primary document which sets out the overarching planning strategyfor the District and the local planning policies is the Core Strategy and Development Control Policies document. Thiswas adopted by <strong>Breckland</strong> <strong>Council</strong> on 17 th December 2009 and is the local starting point in the determination ofplanning applications. <strong>Breckland</strong> <strong>Council</strong> has also adopted its Site Specific Policies and Proposals DPD, on 19 thJanuary 2012. The document allocates specific areas of land for development and revised settlement boundaries.<strong>Breckland</strong>’s Plan contains the <strong>Council</strong>’s planning policies, which must be consistent with Government policy which iscurrently the National Planning Policy Framework (NPPF) and accompanying technical guidance.The full public scrutiny of the <strong>Council</strong>’s proposals will give the Plan an exceptional weight when dealing with planningapplications.This shift towards a “Plan-led” planning system is a major feature of planning legislation. The Planning & CompulsoryPurchase Act 2004, states that planning applications should be determined in accordance with the policies ofthe Plan, unless material considerations which are relevant to planning indicate otherwise.The NPPF states that the purpose of the planning system is to achieve sustainable development. The core planningprinciples contained within the NPPF are summarised as:• To be genuinely plan led• To drive and support sustainable economic development• Seek high quality design• Conserve and enhance the natural environment• Encourage the effective use of land• Conserve heritage assetsUnless there are special reasons to do otherwise, planning permissions “run with the land”, and are NOT personallicences.The factors to be used in determining applications will relate to the effect on the “public at large” and will NOT bethose that refer to private interests.Personal circumstances of applicants “will rarely” be an influencing factor, and then, only when the planning issuesare “finely balanced”.THEREFORE we will:• acknowledge the strength of our policies,• be consistent in the application of our policy, and• if we need to adapt our policy, we should do it through the LDF process.Decisions which are finely balanced, and which contradict policy will be recorded in detail, to explain andjustify the decision, and the strength of the material planning reasons for doing so.LOCAL COUNCILSOCCASIONALLY, THERE ARE CONFLICTS WITH THE VIEWS OF THE PARISH OR TOWN COUNCIL. WHY ISTHIS?We ask local parish and town councils to recognise that comments received are taken into account. Where wedisagree with those comments it will be because:• Districts look to “wider” policies, and national, regional and county planning strategy.• Other consultation responses may have affected our recommendation.• There is an honest difference of opinion.
<strong>Agenda</strong> Item 11
• • • • • • 2
BRECKLAND COUNCILPLANNING COMMITTEE – 8 APRIL 2013SCHEDULE OF DEFERRED APPLICATIONS16REFERENCE AND DETAILS OF APPLICATIONS3PL/2008/0874/F: Thetford: Brunel Way: Construction of industrialunits3PL/2012/0790/F : Thetford : Demo. & redevelopment for mixed useof hotel, cinema & retail (A1), hot food (A5), restaurant (A3) &drinking (A4)3PL/2012/0770/F : Shipdham : Development of eight homes withcare units including communal area3PL/2012/0876/F : Kenninghall : Ash Tree Farm : Demolish 9 poultrysheds, erect 8 broiler houses for the rearing of poultry, feed bins and4 service buildingsMEETINGFIRSTREPORTED TODEVELOPMENTSERVICES MANAGER’SRECOMMENDATIONREASON FOR DEFERMENT11/08/2008 Approval For resolution of variousoutstanding matters01/10/2012 Approval To allow time for theapplicant/agent to submit a betterdesign26/11/2012 Refusal To allow time for the concernsraised by Members to beanswered and addressed17/12/2012 Approval For further information from theapplicant.<strong>Agenda</strong> Item 8
<strong>Agenda</strong> Item 8aBRECKLAND COUNCILPLANNING COMMITTEE - 8 th April 2013REPORT OF DIRECTOR OF COMMISSIONINGAuthor: Liz Starling – Senior PlannerSOUTH LOPHAM: MR & MRS G HORAN – MEMORIES, PANSTHORNE FARM:CREATION OF SEPARATE DWELLING WITH EXISTING COMMERCIALPROPERTY.Reference: 3PL/2007/0112/FDEFERRED ITEM REPORTSummary - This report concerns a full planning application to subdivide the uses onthe site to create a main house and attached annexe as one planning unit, whilstconverting a detached barn on site to a new dwelling to serve the existingcommercial uses operating from the site. The application was approved by Memberson 12 th March 2007 subject to the applicants entering into a Section 106 agreementto ensure that the dwelling permitted was occupied in connection with the businessescarried out on the site. The Section 106 agreement has not been signed by theapplicants and, as such, it is recommended that the application be refused.1.0 BACKGROUND/PLANNING HISTORY1.1 This report concerns a full planning application to subdivide the uses on thesite to create a main house and attached annexe as one planning unit, whilstconverting a detached barn to a new dwelling to serve the existingcommercial uses operating from the site. The report should be read inconjunction with the previous committee report for this application, a copy ofwhich is attached.1.2 Members may recall that the application was considered by the DevelopmentControl Committee on the 12 th March 2007 and subsequently approved,subject to the applicant entering into a Section 106 Agreement tying theoccupation of the new dwelling to the operation of the existing commercialunits on site.1.3 Shortly after the application was considered by the Planning Committee in2007, the site was sold to new owners and the applicants moved away fromthe area. The applicants were contacted by the <strong>Council</strong> on numerousoccasions from March 2007 in respect of the progress of the S106 agreementand on 10 th June 2008 the <strong>Council</strong>'s solicitors received confirmation that theapplicants did not wish to proceed with the agreement due to no longerowning the land. Further letters were sent by the <strong>Council</strong> to the applicantsrequesting confirmation that they did not wish the application to bedetermined, but no response was forthcoming.2.0 CONCLUSION2.1 Whilst the principle of the scheme was considered acceptable in 2007 when itwas considered by Committee, this recommendation was based on theoccupation of the new dwelling being tied to the existing commercial uses on17
the site. Therefore, without the completion of an appropriate S106agreement, the scheme is considered unacceptable in terms of planningpolicy.2.2 Notwithstanding that there have been significant changes in planning policysince the 2007 application was considered, including the adoption of the<strong>Breckland</strong> Core Strategy and the introduction of the National Planning PolicyFramework, it is not considered that these would be material in respect ofchanging the original decision and the requirement for the S106.3.0 RECOMMENDATION3.1 It is recommended that planning permission be refused on the grounds thatthe applicants have failed to enter into a satisfactory Section 106 Agreementtying the use of the new dwelling to the commercial businesses on site.18
<strong>Agenda</strong> Item 8bBRECKLAND COUNCILPLANNING COMMITTEE - 8 th APRIL 2013REPORT OF THE DIRECTOR OF COMMISSIONING(Author: Chris Raine, Senior Planner)THETFORD: REDEVELOPMENT OF SITE WITH MIXED USE SCHEMECONSISTING OF CINEMA, HOTEL AND 5 UNITS CONSISTING OFRETAIL/RESTAURANT/CAFÉ USES AT THE FORMER ANCHOR HOTEL,BRIDGE STREET, THETFORDApplicant: <strong>Breckland</strong> District <strong>Council</strong>Reference: 3PL/2012/0790/FDEFERRED ITEM REPORTAt the Planning Committee on the 1 st of October 2012 Members agreed to defer theapplication in order to allow the applicant to give further consideration to the designof the scheme.In response to this request, an amended scheme has been submitted which makesthe following revisions:Riverside (northern) elevation- Revisions to the internal layout and corner retail unit facing Butten Island hasallowed for the eastern end of the northern elevation to be presented as a gable endset back from the main (northern) elevation.- Within the aforementioned gable end the arrangement of openings has beenamended so as to feature a single vertical arrangement of windows and the materialschanged from dark grey metal panel cladding and brick to horizontal timber boarding.- The previously suggested buff brick has been replaced with a grey brick.- The amount of brickwork proposed has been increased so as to include the groundfloor units.Other revisions- The previously suggested buff bricks to the east, west and parts of the southernelevation have been replaced with a grey brick- A combination of grey brick and horizontal black weatherboarding to the easternelevation as opposed to the previously suggested brick and dark grey metal panelcladdingThese revisions have been designed to have the effect of reducing the impact of thebuilding on its immediate surroundings and introducing a design and palette moreappropriate and consistent to those prevalent within this part of Thetford.Consultation responsesA re-consultation exercise has been undertaken, with all previously contacted partiesnotified. In response, the following comments have been received:- The Environmental Health Officer and Contaminated Land Officer have reiteratedtheir previous comments.23
- Thetford Town <strong>Council</strong> has confirmed that they have no objection in principlesubject to comments that the tin shiny roof they would like changed to a matt finish;they do not like the projected parapet roof in Bridge Street. It is requested that theplanning committee agree the schedule of materials for the project and this shouldnot be an officer decision. The path to be maintained by the Dads Army statue andthere should not be a wall in front of the statue. There are concerns with thereduction of parking spaces and the impact this will have on the town centre; it isrequested that the town centre master plan reviews the issue of car parking spacesfor the town centre. The facade sight line in Bridge Street needs more detailedarchitectural attention to reduce its impact on the street scene.- Objection from Green King Plc Freeholder of The Bell Hotel, King Street. Whilst theprinciple of re-development is accepted, it is considered that the revised design failsto respect the character of Thetford, which together with its scale, adversely impactsupon the Conservation Area and nearby Listed Buildings.At the time of writing, and despite the expiration of the re-consultation period, someconsultation responses have not been received, including those of English Heritage.These, along with any others received, will be reported verbally to the PlanningCommittee.AssessmentWith regard to those matters raised by Thetford Town <strong>Council</strong>, the points raisedregarding the securing of appropriate external materials is considered to be an itemwhich can be addressed through a suitably worded planning condition, with therelevant officer's expertise capable of ensuring an appropriate palette of materials isagreed. The issue concerning the integration of the Dads Army statue and footpathinto the re-development can be adequately addressed via the suitably wordedplanning condition relating to the agreement of all associated hard landscaping.With regard to the concern relating to parking levels, it has been confirmed in thepast by the Highway Authority that the parking levels proposed are acceptable giventhe nature of the scheme and its town centre location and, as such, no furtherrevisions or information are considered necessary. Finally, the concerns relating toBridge Street are acknowledged, however, it is not considered that a further redesignto this elevation is required.In assessing the revised scheme, it is considered that the revisions have assisted inbreaking up the bulk of the building and adding greater vertical emphasis to thescheme, especially when viewing the northern elevation, and the revised palette ismore consistent and harmonious with those in the immediate vicinity. Whenconsidering the revised scheme as a whole it is evident that it makes an improvedcontribution to the town centre than the previously considered scheme.ConclusionIt is considered that the revised scheme has improved the scheme's integration intoits surroundings and makes an improved contribution to the town centre than thescheme previously considered and on this basis the application is recommended forapproval.24
<strong>Agenda</strong> Item 9BRECKLAND COUNCIL - PLANNING COMMITTEE - 08-04-2013ItemNo.ApplicantParishReference No.1234567<strong>Breckland</strong> <strong>Council</strong>Mr S Jay & Ms S FalqueroSCWSMr & Mrs StasiakMr & Mrs N WhybrowMr & Mrs I PowleyMr S KnowlesGRESSENHALLMATTISHALLGRISTONATTLEBOROUGHFOXLEYFOXLEYMILEHAM3PL/2012/0556/O3PL/2012/1004/F3PL/2012/1045/O3PL/2013/0055/F3PL/2013/0075/O3PL/2013/0076/O3PL/2013/0106/ODC131_new35
BRECKLAND COUNCIL - PLANNING COMMITTEE - 08-04-2013ITEMREF NO:13PL/2012/0556/ORECOMMENDATION : APPROVALCASE OFFICER: Jemima DeanLOCATION:GRESSENHALLRougholme CloseAPPN TYPE:POLICY:OutlineIn Settlemnt BndryALLOCATION:No AllocationAPPLICANT:<strong>Breckland</strong> <strong>Council</strong>Elizabeth House DerehamCONS AREA:LB GRADE:NNTPO:NAGENT:Daniel Connal PartnershipThe Glasshouse Kings LanePROPOSAL:Erection of two storey detached dwelling and external hardstanding for parkingKEY ISSUESPrinciple of developmentNeighbouring amenityHighway safetyDESCRIPTION OF DEVELOPMENTThe application seeks outline planning permission for the erection of a single detached 2 storeydwelling in a residential area within the Settlement Boundary of Gressenhall. The applicationseeks to deal with only access, however an indicative layout and floor plans have been provided.SITE AND LOCATIONThe application site comprises approximately 0.06 hectare of land, broadly rectangular in shape,with an access track leading from Rougholme Close. To the north east of the site is the propertyand garden of Coronation Farm; the site is bounded to the north east by mature trees and a ditch.To the east and west the site is bounded by close boarded fencing beyond which are the gardensand 2 storey dwellings of properties fronting Rougholme Close.EIA REQUIREDNoRELEVANT SITE HISTORYNo relevant site historyDC131_new36
BRECKLAND COUNCIL - PLANNING COMMITTEE - 08-04-2013POLICY CONSIDERATIONSThe following policies of the adopted <strong>Breckland</strong> Core Strategy and Development Control Policiesand the adopted Site Specific Policies and Proposals Document, including the Proposals Maps,have been taken into consideration in the determination of this application. The provisions of theNational Planning Policy Framework have also been taken into account, where appropriateCP.01CP.14DC.01DC.02DC.12DC.16DC.19NPPFHousingSustainable Rural CommunitiesProtection of AmenityPrinciples of New HousingTrees and LandscapeDesignParking ProvisionWith particular regard to paragraph 49.CONSULTATIONSGRESSENHALL P C -No commentsCONTAMINATED LAND OFFICERNo objection subject to conditions.NORFOLK COUNTY COUNCIL HIGHWAYSNo objection subject to conditions.TREE & COUNTRYSIDE OFFICERNo objections subject to an Arboricultural Impact Assessment and a re-submission of theecological assessment accompanying any reserved matters application.PRINCIPAL PLANNER MINERAL & WASTE POLICY - No Comments ReceivedREPRESENTATIONSTwo third party representations have been received in response to the application. Concernsrelate to:Overlooking of neighbouring properties; increase in on street parking; right of access across theapplication siteDC131_new37
BRECKLAND COUNCIL - PLANNING COMMITTEE - 08-04-2013ASSESSMENT NOTES* The application is referred to Planning Committee as the applicant is <strong>Breckland</strong> <strong>Council</strong>.Principle of Development* The site falls within the Settlement Boundary for Gressenhall and, as such, is considered to besuitable in principle for residential development and is in accordance with Core Strategy PolicyDC2 Principles of New Housing.* In addition, Core Strategy Policy DC11 states that all new development is expected to provide acontribution towards outdoor playing space equivalent to 2.4 hectares per 1000 population. Innormal circumstances this would be secured by way of a unilateral undertaking however as theapplicant is <strong>Breckland</strong> <strong>Council</strong> this cannot be achieved in this way. The <strong>Council</strong> has agreed thatshould the land be sold it will be stipulated on contract that a unilateral undertaking will berequired to be entered into to secure the required recreation contribution.Neighbour amenity* In terms of impact on amenity, whilst the details of scale and layout etc. are reserved, anindicative layout and floor plans have been provided as part of the application. The revised layoutdemonstrates in this regard the application site has capacity to accommodate a detached twostorey dwelling without detriment to neighbouring amenity. Representations received object tothe proposed erection of a dwelling in this location for reasons of overlooking. A revised planaddresses this concern and demonstrates a layout, which would not result in unacceptableeffects on the amenities of the area by way of overlooking, can be provided within the site.Highways* It is considered that a satisfactory access to the proposed development can be achieved. Interms of parking the application provides two car parking spaces and accords with Core StrategyPolicy DC19 Parking Provision. Representations received refer to parking with concern that theproposed development would lead to an increase in on-street parking. The proposal does notraise concern and is not considered to be detrimental to highway safety by the Highways Officer.In terms of parking and highway safety the proposed development is considered to be asatisfactory form of development.Other matters* Whilst the letters of objection both refer to having a right of access through the application sitethis is not a planning matter and does not impact on the planning decision.Conclusion* In conclusion, it is considered that the proposal would not compromise neighbour amenities orlocal highway safety and therefore the application is considered acceptable and, as such, isrecommended for approval.RECOMMENDATIONOutline Planning PermissionCONDITIONS30053046HA24Outline Time Limit (3 years)In accordance with submitted plansProvision of parking and servicing - when shown on planDC131_new38
BRECKLAND COUNCIL - PLANNING COMMITTEE - 08-04-2013394439463414345039232001399439984000Contaminated Land - Desk Study/Site InvestigationContaminated Land - Unexpected ContaminationFencing protection for existing treesEcologyContaminated Land - Informative (Extensions)Application Approved Following RevisionsNon-standard note - contributionNOTE: Reasons for ApprovalVariation of approved plansDC131_new39
BRECKLAND COUNCIL - PLANNING COMMITTEE - 08-04-2013ITEMREF NO:23PL/2012/1004/FRECOMMENDATION : APPROVALCASE OFFICER: Chris RaineLOCATION:MATTISHALLSummer Meadows SiteOff Mill RoadAPPN TYPE:POLICY:ALLOCATION:FullOut Settlemnt BndryNo AllocationAPPLICANT:Mr S Jay & Ms S FalqueroSummer Meadows Site off Mill RoadCONS AREA:LB GRADE:NNTPO:NAGENT:Overburys Solicitors3 Upper King Street NorwichPROPOSAL:C/U site from agricultural to residential, erect 1 static caravan & retention of 1touring caravanKEY ISSUESPrinciple of developmentHighway safetyDESCRIPTION OF DEVELOPMENTChange of use of agricultural land to residential use and the associated standing of a staticcaravan and a touring caravan which would be occupied by a traveller family. The development isaccessed via a private drive which adjoins the nearby Mill Road.SITE AND LOCATIONThe site is in a rural location outside the village of Mattishall and the Settlement Boundary. Itconsists of a roughly square shaped parcel of land which is accessed off a long private drivewhich adjoins the Mill Road carriageway to the west. There is a mobile home and outbuildings tothe south of the site which is served via the same private drive and to the east, along the sameprivate drive, is a further traveller site. To the north is the residential curtilage of a neighbouringdwelling and to the west, beyond the Mill Road carriageway, are a collection of residentialproperties. The site is enclosed by timber fencing to its eastern, southern and westernboundaries and hedging to the northern boundary.EIA REQUIREDNoRELEVANT SITE HISTORY3PL/2012/0080/F - Retention of 1 static home, 2 touring caravans, laundry room 2 sheds, fences,access/splays parking, c/u ag land to res. - Approved.DC131_new40
BRECKLAND COUNCIL - PLANNING COMMITTEE - 08-04-20133PL/2010/0223/F - Retention of mobile unit for 1 travellers family permanent residentialoccupation & caravan for family room - Approved3PL/2009/1112/F - Retention of mobile home - Refused3PL/2006/1526/F - Siting of mobile home (renewal) - Temporary Approval3PL/2002/0517/F - Mobile home (retrospective application) - Temporary ApprovalPOLICY CONSIDERATIONSThe following policies of the adopted <strong>Breckland</strong> Core Strategy and Development Control Policiesand the adopted Site Specific Policies and Proposals Document, including the Proposals Maps,have been taken into consideration in the determination of this application. The provisions of theNational Planning Policy Framework have also been taken into account, where appropriateCP.02DC.01DC.12DC.16NPPFThe Travelling CommunityProtection of AmenityTrees and LandscapeDesignPlanning Policy for Traveller SitesCONSULTATIONSMATTISHALL P C -The Parish <strong>Council</strong> objects to this application as it is outside the settlement boundary. The Parish<strong>Council</strong> does not wish to see an expansion of the site as it is inappropriate for this sort ofdevelopmentNORFOLK COUNTY COUNCIL HIGHWAYSIn response to an earlier application on the adjacent site (3PL/2012/0080) concerns were raisedregarding additional development being served by Mill Road, but at the time it was felt thatadverse comment could be difficult to substantiate. However, this application seeks to add afurther residential plot served off Mill Road and I consider the additional movements will furtherincrease the likelihood for vehicles to meet on this narrow section of Mill Road, add to vehicleconflict and result in additional vehicles mounting the highway verge to facilitate passing. Theproposed development intends to create one permanent residential gypsy pitch it is generallyaccepted such development is likely to engender similar levels of traffic movements to that of apermanent residential dwelling, namely some 8 - 10 weekday movements per unit.Given the location of the site and the local services that exist in Mattishall I consider the majorityof vehicle movements generated by this development are likely to leave the site and head south,and return to the site by the same route. I am of the opinion that to facilitate additionaldevelopment Mill Road is in need of works in order to provide dedicated passing provision andtherefore should your Authority be minded to support this application I would want to see theapplicant fund some localised carriageway widening on the section of Mill Road to the south ofthe site to provide a passing area. Such works would require the applicant to enter into a legalagreement with the Highway Authority to ensure the works are designed and constructed to thespecification of the Highway Authority. Should the applicant be accepting to this I wouldrecommend conditions be appended to any subsequent permission.DC131_new41
BRECKLAND COUNCIL - PLANNING COMMITTEE - 08-04-2013ENVIRONMENTAL HEALTH OFFICERSNo objection.MATTISHALL SOCIETYStrongly object to the change of use of yet further agricultural land in Mill Road, Mattishall. Forsome years, this area has been blighted by temporary buildings and caravans and the Societyconsiders that further development of this sort is unfair to those with permanent dwellings in MillRoad.ENVIRONMENTAL PLANNING - No Comments ReceivedREPRESENTATIONSObjections have been received, a summary of which is as follows:Increased traffic; outside of the Settlement Boundary for Mattishall; it would set a precedent forsimilar proposals in the future; not allocated for this purpose by <strong>Breckland</strong> C ouncil; make itdifficult to sell properties in the future; detrimental to the character of the area; unacceptablenoise from the on-site generator; floodlights on site are harmful and travellers should be treatedin the same way as others by the planning process.ASSESSMENT NOTES* This application is referred to the Planning Committee at the request of the WardRepresentativePrinciple of Development* Proposals for Gypsy and Traveller sites should be determined in accordance with Governmentpolicy contained in Planning Policy for Traveller Sites which was issued in March 2012, to be readin conjunction with the National Planning Policy Framework (NPPF) and relevant local planningpolicy including Policy CP2 of the adopted <strong>Breckland</strong> Core Strategy.* Planning Policy for Traveller Sites sets out the Government's aims in respect of traveller sites,and these are as follows:- that local planning authorities should make their own assessment of need for the purposes ofplanning;- to ensure that local planning authorities, working collaboratively, develop fair and effectivestrategies to meet need through the identification of land for sites;- to encourage local planning authorities to plan for sites over a reasonable timescale;- that plan-making and decision-taking should protect Green Belt from inappropriatedevelopment;- to promote more private traveller site provision while recognising that there will always be thosetravellers who cannot provide their own sites;- that plan-making and decision-taking should aim to reduce the number of unauthoriseddevelopments and encampments and make enforcement more effectivefor local planning authorities to ensure that their Local Plan includes fair, realistic and inclusivepolicies;DC131_new42
BRECKLAND COUNCIL - PLANNING COMMITTEE - 08-04-2013- to increase the number of traveller sites in appropriate locations with planning permission, toaddress under provision and maintain an appropriate level of supply;- to reduce tensions between settled and traveller communities in plan-making and planningdecisions;- to enable provision of suitable accommodation from which travellers can access education,health, welfare and employment infrastructure;- for local planning authorities to have due regard to the protection of local amenity and localenvironment.* In respect of the Local Planning Authority decision-making process, the following points areconsidered to be particularly relevant:- the existing level of local provision and need for sites;- the availability (or lack) of alternative accommodation for the applicants;- other personal circumstances of the applicant;- that the locally specific criteria used to guide the allocation of sites in plans or which form thepolicy where there is no identified need for pitches/plots should be used to assess applicationsthat may come forward on unallocated sites;- that they should determine applications for sites from any travellers and not just those with localconnections* Local planning authorities should strictly limit new traveller site development in open countrysidethat is away from existing settlements or outside areas allocated in the development plan. Localplanning authorities should ensure that sites in rural areas respect the scale of, and do notdominate the nearest settled community, and avoid placing an undue pressure on the localinfrastructure.* When considering applications, local planning authorities should attach weight to the followingmatters:- effective use of previously developed (brownfield), untidy or derelict land;- sites being well planned or soft landscaped in such a way as to positively enhance theenvironment and increase its openness;- promoting opportunities for healthy lifestyles, such as ensuring adequate landscaping and playareas for children;- not enclosing a site with so much hard landscaping, high walls or fences, that the impressionmay be given that the site and its occupants are deliberately isolated from the rest of thecommunity* On a local level, Policy CP2 of the adopted <strong>Breckland</strong> Core Strategy states that within theperiod up to 2011 a permanent site for 15 pitches will be allocated along the A11 corridor viaeither the Site Specifics Policies and Proposals Development Plan Document or Area Action Plandependent on location, and goes on to set out the criteria which would be used to identify suitablesites, these being as follows:- The site is within reasonable distance to facilities and supporting services;- The site is properly serviced;- The site will not have an adverse impact on the character and appearance of the surroundinglandscape.Preference will be given to previously developed land or vacant and derelict land.* It is evident that local policy is consistent with national planning policy guidance and it isconsidered that the key issues relate to the availability of sites, scale in the rural locality andDC131_new43
BRECKLAND COUNCIL - PLANNING COMMITTEE - 08-04-2013whether the site would have appropriate access to key local services and facilities eg schools,shops etc.* Firstly, it is evident from the application documents that the applicants are from the travellingcommunity and fall within the planning definition of gypsy or traveller. They have ceasedtravelling so as to provide a permanent base to meet the educational needs of three of their fourchildren who attend the nearby Mattishall Primary School, which is confirmed as a justifiablereason to cease travelling yet still be considered a traveller or gypsy for the purposes of planningdecisions as set out in the aforementioned document Planning Policy for Traveller Sites.* Secondly, the Authority has not provided such a site via the Site Specifics Policies andProposals Development Plan Document and the relevant Area Action Plan has yet to beformulated. Therefore it is clear that <strong>Breckland</strong> District <strong>Council</strong> does not have an adequatesupply of available sites. In light of this acknowledged shortfall, it is considered appropriate inprinciple to consider this site for use by a travelling family.* Thirdly, having accepted that there is a shortfall, it is necessary to ensure that the site inquestion is suitably located.* The site is close to the village of Mattishall, which is defined as a Service Centre within PolicySS1 of the <strong>Breckland</strong> Core Strategy. This means that the site has access to a significant rangeof local facilities and supporting services.* The site is set back and well screened from Mill Road which means that the static caravan andtouring caravan are not unduly prominent within the rural landscape.* In summary, it is considered that, in the light of the Local Planning Authority having no availablesites, despite there being an acknowledged need, this site is appropriately located to cater for theneeds of the qualifying travelling family who have sought permission and would not cause undueharm to the character and appearance of the area.Highway Safety* The Highway Authority has raised concerns regarding the ability of Mill Road to cater for theadditional vehicle movements which would be brought about as a result of this development, byvirtue of its restricted width. In order to address this concern, it is considered necessary for theapplicant to provide some localised carriageway widening on the section of Mill Road headingsouth towards the village of Mattishall. If this course of action is pursued, appropriate planningconditions will be required in relation to the necessary upgrades.Other issues* The structures are sufficiently distanced from any other properties so as not to compromiselight, outlook or privacy or lead to unacceptable noise and disturbance, given the residential useproposed.Conclusion* It is considered that the site is acceptable in strategic terms and would not cause undue harm tothe amenities of the locality and the application is therefore recommended for approval.RECOMMENDATIONPlanning PermissionDC131_new44
BRECKLAND COUNCIL - PLANNING COMMITTEE - 08-04-2013CONDITIONS3007304639203920392039203920392039203920392039203998400039962000Full Permission Time Limit (3 years)In accordance with submitted plansLandscaping schemeRemoval of fencingOccupied by gypsies or travellers onlyFoul water drainageSurface water drainageRestriction on type and number of structures on-siteHighway condition - accessHighway condition - off site worksHighway condition - off site works completeLandscaping schemeNOTE: Reasons for ApprovalVariation of approved plansNote - Discharge of ConditionsNOTE: Application Approved Without AmendmentDC131_new45
BRECKLAND COUNCIL - PLANNING COMMITTEE - 08-04-2013ITEMREF NO:33PL/2012/1045/ORECOMMENDATION : APPROVALCASE OFFICER: Viv BebbingtonLOCATION:GRISTONFormer Quantrills Industrial EstateChurch RoadAPPN TYPE:POLICY:ALLOCATION:OutlineIn Settlemnt BndryNo AllocationAPPLICANT:SCWSc/o AgentCONS AREA:LB GRADE:NNTPO:YAGENT:Blubird Land & Planning Ltd1 Norwich Road WattonPROPOSAL:Redevelopment of site for 37 residential dwellings & 390m2 B2 industrial units &270m2 of B1 Office SpaceKEY ISSUESPrincipleDevelopment viabilityImpact on residential amenityLayout and designHighwayDrainageDESCRIPTION OF DEVELOPMENTThe proposal seeks outline planning permission for the redevelopment of a former industrial sitefor the erection of 37 dwellings, the retention of an existing building for use as B1 office (270m2)and the construction of light industrial units (390m2).The proposal has been submitted with a layout plan however the application form states that allmatters are reserved and therefore the layout is for illustrative purposes only.The proposal seeks to establish the principle of the redevelopment of the site and establish theamount of development including number of dwellings, amount of affordable housing contribution,open space provision and employment use.The indicative plan provides for the access immediately to the north of the existing businesses, anarea of open space to form a new village green, the retention of an existing building immediatelyto the rear of adjacent businesses to the north of the site and the erection of new light industrialunits directly to the east of existing business premises fronting the east of Church Road.DC131_new46
BRECKLAND COUNCIL - PLANNING COMMITTEE - 08-04-2013SITE AND LOCATIONThe site was formerly used for B2 industrial purposes for steel fabrication. It extends to some1.82 ha and is located within the Settlement Boundary of Griston to the east of Church Road.The site has existing residential development to the north, south and to the west of Church Road.The site is positioned behind existing business uses, including the former village shop, frontingChurch Road to the west. To the east are open fields.EIA REQUIREDNoRELEVANT SITE HISTORYNo relevant site historyPOLICY CONSIDERATIONSThe following policies of the adopted <strong>Breckland</strong> Core Strategy and Development Control Policiesand the adopted Site Specific Policies and Proposals Document, including the Proposals Maps,have been taken into consideration in the determination of this application. The provisions of theNational Planning Policy Framework have also been taken into account, where appropriateCP.05CP.14DC.01DC.02DC.04DC.07DC.11DC.14DC.16NPPFDeveloper ObligationsSustainable Rural CommunitiesProtection of AmenityPrinciples of New HousingAffordable Housing PrinciplesEmployment Development Outside of General Employment AreaOpen SpaceEnergy EfficiencyDesignWith particular regard to Paras 49, 50, 111 & 123CONSULTATIONSGRISTON P C -The Parish <strong>Council</strong> has no objections to the application in principal. However given the size ofthe development in a small village and the number of people attending the Parish <strong>Council</strong>meeting when the plans were discussed it is felt that a public meeting should be held attended bya <strong>Breckland</strong> Planning officer, the developer, and a representative from Anglian Water prior to anydecision being made.There are concerns that not all the roads will be tarmac finished or adopted but is it the opinion ofthe Parish <strong>Council</strong> that ALL the roads on the development should be tarmac to avoid the problemof potholes as on some other estates in the village. A management committee should beresponsible for the maintenance of the green, grassed areas to the east of the development andany unadopted roads, and this must be tied into the deeds of each property.DC131_new47
BRECKLAND COUNCIL - PLANNING COMMITTEE - 08-04-2013The Parish <strong>Council</strong> would also ask for a contribution from the developer towards the purchase ofland for recreation purposes in the region of £10,000 per dwelling/enterprise unit.NORFOLK COUNTY COUNCIL HIGHWAYSNo objection in principle subject to conditionsASSET MANAGEMENTThere is an Anglian Water Sewage Treatment Works adjacent to the Southern boundary of thesite, which is situated on BDC land, accessed from Longmeadow Close.CONTAMINATED LAND OFFICERNo objection subject to conditions.ENVIRONMENT AGENCYNo objection subject to conditionsCRIME PREVENTION/ARCHITECTURAL LIAISON OFFICERThe applicants should aim to achieve Secured by Design (SBD*) award status for the whole ofthis development in terms of layout and physical security for Open Market properties as well asSocial Housing element.ECONOMIC AND STRATEGY OFFICERContributions based on the County <strong>Council</strong>'s standard charges are sought in respect ofeducation, fire hydrants and library provision.ENVIRONMENTAL PLANNINGThe site is located inside the Settlement Boundary and, as such, the provision of new markethousing is considered to be acceptable in accordance with Policy DC2 Principles of NewHousing, subject to other planning considerations. Griston is identified as a rural settlementwithin the spatial strategy and this site represents significant growth which would be more akin toa local service centre village.Residential:The application form states that 9 out of the 40 units will be for affordable housing. Thisrepresents a 22.5% affordable housing provision within the scheme, significantly lower than therequirements of Policy DC4. The 40% requirement and the precise mix may only be reducedwhere it is demonstrated to the satisfaction of the <strong>Council</strong> that existing physical constraints on thesite, in addition to the 40% requirement will result in extraordinary costs which the developmentcould not reasonably be expected to bear.Employment:The site already has an employment use with B2 units, and as such the retention of employmentuses albeit with a variation in the use class on the site is considered acceptable.HOUSING ENABLING OFFICERGriston has an identified need for affordable housing with 245 applicants currently on the housingregister.DC131_new48
BRECKLAND COUNCIL - PLANNING COMMITTEE - 08-04-2013The provision of up to 40 dwellings would under Core Strategy Policy DC4 be required to provide40% of the total dwellings as affordable housing. The application makes reference to 15% (6no)affordable dwellings of a 70/30 tenure split. This tenure split would not be acceptable to thestrategic housing team. Robust evidence will need to be provided to justify the reduction in thepercentage of affordable housing in the form of an open book financial appraisal. Initialdiscussions have been had between the Enabling Officer and applicant's agent and the principleof this viability assessment had been established. The assessment will need to be independentlyverified in the event that an agreement cannot be reached.Any affordable dwellings will be required to be built to a minimum of the HCA's HQI designstandards and will be required to be delivered without any form of public subsidy.ENVIRONMENTAL HEALTH OFFICERSNo objection subject to conditionsNORFOLK LANDSCAPE ARCHAEOLOGYNo objectionANGLIAN WATER SERVICEOur records show that there are no assets owned by Anglian Water or those subject to anadoption agreement within the development site boundary.The foul drainage from this development is in the catchment of Watton STW that at present hasavailable capacity for these flows. The sewerage system at present has available capacity forthese flows.REPRESENTATIONSThe following is a summary of representations received:Those in support - No objection provided the layout closely follows the indicative layout; site aneyesore - redevelopment should be encouraged; proposal would benefit the existing villagefacilities such as the Pub and reopening of the village shopThose raising objections - Village already has a high proportion of affordable housing - No morethan 22.5% is required; concern re type of business uses; concern re. additional traffic; existingbusiness adjacent the proposed dwellings may cause noise issuesASSESSMENT NOTES* The application is referred to Planning Committee as it is a Major application.Principle* The site is located within the Settlement Boundary for Griston and therefore the principle ofresidential redevelopment of the site is considered acceptable and in accordance with Policy DC2. Although a development of this scale is more appropriate in a local service centre, particularlygiven the lack of local facilities within the village, the site is a brownfield site which has beenDC131_new49
BRECKLAND COUNCIL - PLANNING COMMITTEE - 08-04-2013vacant and left to deteriorate for many years. The Spatial Strategy has, in this instance, to bebalanced against the positive benefits to the community of redeveloping the site for 37 residentialunits with limited B1 use.Employment Use* The proposal provides for the re-use of one of the commercial buildings within the site for officeuse and the construction of light industrial units to the rear of the existing businesses between thesite and Church Street.* The retention of an employment use on the site is acceptable in principle providing the use isrestricted to B1 uses in the interest of local amenity.Development viability* It is proposed to provide 22.5% of the development as affordable housing. The applicantcontends that the provision of 40% affordable housing, in line with Policy DC 4, would notproduce a viable development. A full viability appraisal has been submitted to substantiate thiscontention. Independent advice on this matter has been sought from the District Valuer who hasconfirmed that a policy compliant scheme would be unviable. He has requested furtherinformation before he can confirm whether the applicant's offer can be accepted. A tenure mix of70% rented and 30% intermediate has been agreed with the Housing Enabling Officer.* On this basis it is recommended that, in this instance, an exception to policy be made and alower amount of affordable housing be agreed. The final figure will be reported to membersverbally following receipt of the final report from the District Valuer.Residential amenity* The Environmental Protection Officer has raised no objection subject to conditions to protectresidential amenity.* In terms of outlook, overlooking and impact on adjacent existing residents the proposed layoutis indicative only and therefore these issues will be dealt with on the submission of reservedmatters.Layout and design* Although the layout plan is indicative it does demonstrate that the site could be developed in asatisfactory manner and the amount of development would respect the form and character of thearea whilst not compromising the amenities of the area.Highways* There are no issues raised in respect of highway safety, subject to conditions.Drainage* Anglian Water has confirmed that the sewerage system has the capacity for the development.* The Environment Agency has raised no objection subject to a condition requiring a surfacewater drainage scheme to be agreed.Other issues* A condition has been imposed, in accordance with Policy DC 14 to ensure that the proposalprovides 10% of its energy from renewable sources.* Conditions in respect of land contamination issues in terms of both the risk to human health andcontrolled waters have been imposed.ConclusionDC131_new50
BRECKLAND COUNCIL - PLANNING COMMITTEE - 08-04-2013* The application site is considered suitable for the proposed scale of residential and employmentdevelopment. It relates well to the existing development. It is recommended that the applicationis approved subject to conditions and a Section 106 agreement. The Section 106 agreementwould include obligations relating to affordable housing, education, public open space provision,contributions towards fire hydrants and library services.RECOMMENDATIONOutline Planning PermissionCONDITIONS30053058306030463104HA01HA02HA03AHA20HA39A39203920392035223506351939203920392039203920392039203920392098509850392339923998400039962001Outline Time Limit (3 years)Standard Outline ConditionStandard outline landscaping conditionIn accordance with submitted plansExternal materials to be approvedStandard estate road conditionsStandard estate road conditionRoad SurfacingProvision of visibility splays - conditionedHighway improvements-offsite ANon-standard noise protection conditionExisting office retained as suchUnits to south B1 and B8No generators/air handling plant without consentNo power tools outside buildingNo loudspeaker etc outside the buildingsHours of useNon-standard external lighting conditionNon-standard energy efficency conditionEA condition - contaminationEA condition - verification reportEA condition - unidentified contaminationEA condition - surface waterEA condition - groundwaterEA condition - surface water drainageNOTE - In accordance with guidanceNote - advisory notesContaminated Land - Informative (Extensions)Non-standard note re: S106NOTE: Reasons for ApprovalVariation of approved plansNote - Discharge of ConditionsApplication Approved Following RevisionsDC131_new51
BRECKLAND COUNCIL - PLANNING COMMITTEE - 08-04-2013ITEMREF NO:43PL/2013/0055/FRECOMMENDATION : APPROVALCASE OFFICER: Viv BebbingtonLOCATION:ATTLEBOROUGHClifton VillaStation RoadAPPN TYPE:POLICY:ALLOCATION:FullIn Settlemnt BndryNo AllocationAPPLICANT:Mr & Mrs StasiakClifton Villa Station RoadCONS AREA:LB GRADE:YNTPO:NAGENT:PROPOSAL:Mr Marck FunchalPD Architectural Services 2 Exchange StreetDemolish outbuilding & erect extension to garage for office & storage space &erect car port to front of garageKEY ISSUESImpact on residential amenityImpact on character and appearance of Conservation Area.DesignDESCRIPTION OF DEVELOPMENTThe proposal seeks to demolish a small outbuilding to the rear of the dwelling and extend theexisting garage to the rear to provide an office. The application also proposes the erection of acar port to the front of the garage.SITE AND LOCATIONThe site is located within the Attleborough Settlement Boundary and Conservation Area. Theexisting dwelling is an attractive semi detached Victorian Villa sited to the west of Station Road.To the north of the site is a large nursing home.EIA REQUIREDNoRELEVANT SITE HISTORYNo relevant site historyDC131_new52
BRECKLAND COUNCIL - PLANNING COMMITTEE - 08-04-2013POLICY CONSIDERATIONSThe following policies of the adopted <strong>Breckland</strong> Core Strategy and Development Control Policiesand the adopted Site Specific Policies and Proposals Document, including the Proposals Maps,have been taken into consideration in the determination of this application. The provisions of theNational Planning Policy Framework have also been taken into account, where appropriateDC.01DC.16DC.17NPPFProtection of AmenityDesignHistoric EnvironmentWith particular regard to paras. 56 and 131CONSULTATIONSATTLEBOROUGH TC -No Objection. Comment: The application should be in keeping with the conservation areaNORFOLK COUNTY COUNCIL HIGHWAYSNo objectionHISTORIC BUILDINGS CONSULTANTNo objection.NATIONAL GRID - No Comments ReceivedREPRESENTATIONSNoneASSESSMENT NOTES* The application is referred to Planning Committee as the applicant is a member of the <strong>Council</strong>.Impact on neighbouring properties* The garage is positioned on the northern boundary of the site adjoining a nursing home. Thereis a high laurel hedge between the two properties. The extension to the garage, to provide anoffice, is single storey. The ridgeline follows the existing garage and a hipped roof reduces thescale of the extension. The size of the proposal is such that it would not impact on the amenity ofthe neighbouring property. The proposal is considered in accordance with Policy DC 1.Impact on the character and appearance of the Conservation Area* The car port has been sympathetically designed to respect the character of the dwelling. It hasa pitched roof to match the garage and is of a lightweight structure consisting of 4 upright steelposts and a glazed roof. The garage is set back from the front of the dwelling. The proposedcarport would sit level with the front of the dwelling. The structure is screened from the property tothe north by a tall hedge.* The demolition of the outbuilding and the proposed extension to the garage are to the rear ofthe property and therefore would not be visible from Station Road.* It is considered the proposal preserves the character and appearance of the Conservation Area.DC131_new53
BRECKLAND COUNCIL - PLANNING COMMITTEE - 08-04-2013The Historic Buildings Consultant has raised no objection. The proposal is considered to be inaccordance with Policy DC 17.Design* The size, scale and external appearance are considered appropriate and respect the existingdwelling. The removal of part of the outbuilding would improve the outlook from the existingdwelling. The proposal is considered in accordance with Policy DC 16.Other issues* The proposal is considered acceptable in terms of highway issues.Conclusion* The proposal is of an appropriate scale and external appearance. It has been designed torespect the character and appearance of the Conservation Area and protect the amenities of theadjacent property. The proposal is considered in accordance with policy and is recommended forapproval.RECOMMENDATIONPlanning PermissionCONDITIONS30073046MT01392439984000399620003924Full Permission Time Limit (3 years)In accordance with submitted plansExternal materials to match existingPrecautionary Informative Gas Protection MeasuresNOTE: Reasons for ApprovalVariation of approved plansNote - Discharge of ConditionsNOTE: Application Approved Without AmendmentPrecautionary Informative Gas Protection MeasuresDC131_new54
BRECKLAND COUNCIL - PLANNING COMMITTEE - 08-04-2013ITEMREF NO:53PL/2013/0075/ORECOMMENDATION : REFUSALCASE OFFICER: Chris RaineLOCATION:FOXLEYLand off Mill Road(Land between Cyncoed and Holly Trees)APPN TYPE:POLICY:ALLOCATION:OutlineOut Settlemnt BndryAPPLICANT:Mr & Mrs N WhybrowVirginia House Mill RoadCONS AREA:LB GRADE:NNTPO:NAGENT:Mr Harvey BrownBullen Architectural Designs Our PlacePROPOSAL:Erection of detached single storey dwelling and double garageKEY ISSUESPrinciple of developmentDESCRIPTION OF DEVELOPMENTThe application seeks outline planning permission with all matters reserved for a single storeydwelling and double garage. No indicative plans have been provided which could show potentialsiting, size or design of the proposed unit, however, the Design and Access Statement indicates athree bedroom dwelling is sought. The site would be accessed via the adjacent Mill Roadcarriageway.SITE AND LOCATIONThe site consists of a rectangular shaped parcel of land which forms part of a larger field whichhas historically been used for agricultural purposes. The site lies to the north of the Mill Roadcarriageway with existing residential development to the north, west and south-east. The site liesoutside the Settlement Boundary.EIA REQUIREDNoRELEVANT SITE HISTORYNo relevant site historyDC131_new55
BRECKLAND COUNCIL - PLANNING COMMITTEE - 08-04-2013POLICY CONSIDERATIONSThe following policies of the adopted <strong>Breckland</strong> Core Strategy and Development Control Policiesand the adopted Site Specific Policies and Proposals Document, including the Proposals Maps,have been taken into consideration in the determination of this application. The provisions of theNational Planning Policy Framework have also been taken into account, where appropriateCP.01CP.11CP.14DC.01DC.02DC.11NPPFHousingProtection and Enhancement of the LandscapeSustainable Rural CommunitiesProtection of AmenityPrinciples of New HousingOpen SpaceWith particular regard to paras. 7 and 55CONSULTATIONSFOXLEY P C -The <strong>Council</strong> policy is to support the CP14 guidelines. Other proposed developement has beenrefused on to Mill Road and being outside the village envelope. 2 <strong>Council</strong>lors objected and 2<strong>Council</strong>lors abstained.TREE & COUNTRYSIDE CONSULTANTThe proposal land is currently suitable for foraging great crested newts. Any application forreserved matters must be accompanied by a consideration of ponds within 100m and theirpotential to hold great crested newts. This may be restricted to a derivation of a `HabitatSuitability Index' and only need proceed to a full survey if a high index is found.NORFOLK COUNTY COUNCIL HIGHWAYSNo objection subject to conditions.CONTAMINATED LAND OFFICERNo objection subject to a condition.REPRESENTATIONSObjections have been received, a summary of which is as follows:It is a Greenfield site; outside of the Settlement Boundary; would set a precedent for moreschemes of a similar nature; the access would disrupt the streetscene; there are surface waterdrainage issues locally; loss of outlook and personal circumstances are insufficient justification toallow the application.Three letters of support have also been received.A petition signed by a large number of local residents supporting the application was submittedDC131_new56
BRECKLAND COUNCIL - PLANNING COMMITTEE - 08-04-2013by the agent with the applicationASSESSMENT NOTES* This application is referred to the Planning Committee at the request of the WardRepresentative* Members' attention is drawn to application 3PL/2013/0076 also included on this agenda whichrelates to the erection of a dwelling on adjacent land.Principle of Development* The site lies outside of any defined Settlement Boundary and, as such, there is a generalopposition to new dwellings in such areas unless there are planning justifications to depart fromthis approach eg agricultural workers' dwellings. In this instance, the applicants put forward thecase that they have lived in and been active members of the Foxley community for a significantperiod of time and the lack of suitable, available and appropriately priced dwellings to meet theirpersonal needs. Furthermore, they indicate they are agreeable to any form of restrictions relatingto occupancy and in the event that they do not occupy the property in the future that it be offeredto a "local person/s".* The applicants have provided no tangible evidence to back up the claim that there have been nosingle storey dwellings available within Foxley in the present or recent past. Notwithstanding this,and whilst sympathetic to the lack of single storey dwellings within the village at a price that theycan afford and their willingness to have restrictions placed on occupation and future occupation,these reasons do not carry sufficient weight to outweigh the strategic objection to new dwellingsin locations outside of the settlement boundary.* It is also important to stress that Foxley has very limited access to local facilities and the site isduly considered to be unsustainably located and would be almost entirely reliant upon the privatecar to make trips in association with accessing services and facilities.* On this basis there is strategic planning objection to this proposal.Other issues* Given that the application has all matters reserved it is not possible to provide a detailedassessment of the proposal with regard to the impact upon the character and appearance of thearea, neighbour amenity or highway safety.However, it is apparent that any resulting dwelling would result in the loss of an open space withinthis part of the village which makes a positive contribution towards the character and appearanceof the locality.The Highway Authority has confirmed that it has no objection, the Tree and CountrysideConsultant has confirmed there is no objection in principle at this outline stage and theContaminated Land Officer has confirmed no objection subject to a condition.Conclusion* It is evident that the site is outside of any defined Settlement Boundary and the applicationprovides no significant material reasons to outweigh the locational shortcomings of the site.Furthermore, the proposal would be detrimental to the character and appearance of the locality.On this basis the application is recommended for refusal.RECOMMENDATIONRefusal of Outline Planning PermissionREASON(S) FOR REFUSALDC131_new57
BRECKLAND COUNCIL - PLANNING COMMITTEE - 08-04-2013990099009900Outside settlement boundaryUnsustainable locationDetrimental to character and appearance of the streetsceneDC131_new58
BRECKLAND COUNCIL - PLANNING COMMITTEE - 08-04-2013ITEMREF NO:63PL/2013/0076/ORECOMMENDATION : REFUSALCASE OFFICER: Chris RaineLOCATION:APPLICANT:FOXLEYLand off Mill Road(Land between Cyncoed bungalow andHolly Trees)Mr & Mrs I PowleyLongview Mill RoadAPPN TYPE:POLICY:ALLOCATION:CONS AREA:LB GRADE:OutlineOut Settlemnt BndryNo AllocationN TPO: NNAGENT:Mr Harvey BrownBullen Architectural Designs Our PlacePROPOSAL:Erection of detached single storey dwelling and double garageKEY ISSUESPrinciple of developmentDESCRIPTION OF DEVELOPMENTThe application seeks outline planning permission with all matters reserved for a single storeydwelling and double garage. No indicative plans have been provided which could indicatepotential siting, size or design of the proposed unit, however the Design and Access Statementindicates a three bedroom dwelling is sought. The site would be accessed via the adjacent MillRoad carriageway.SITE AND LOCATIONThe site consists of a rectangular shaped parcel of land which forms part of a larger field whichhas historically been used for agricultural purposes. The site lies to the north of the Mill Roadcarriageway with existing residential development to the north, west and south-east. The site liesoutside the Settlement Boundary.EIA REQUIREDNoRELEVANT SITE HISTORYNo relevant site historyDC131_new59
BRECKLAND COUNCIL - PLANNING COMMITTEE - 08-04-2013POLICY CONSIDERATIONSThe following policies of the adopted <strong>Breckland</strong> Core Strategy and Development Control Policiesand the adopted Site Specific Policies and Proposals Document, including the Proposals Maps,have been taken into consideration in the determination of this application. The provisions of theNational Planning Policy Framework have also been taken into account, where appropriateCP.01CP.11CP.14DC.01DC.02DC.11NPPFHousingProtection and Enhancement of the LandscapeSustainable Rural CommunitiesProtection of AmenityPrinciples of New HousingOpen SpaceWith particular regard to Paras. 7 and 55CONSULTATIONSFOXLEY P C -The <strong>Council</strong>'s policy is to support the CP14 guidelines. Other proposed developent has beenrefused on to Mill Road and being outside the village envelope. 2 <strong>Council</strong>lors objected and 2<strong>Council</strong>lors abstained.TREE & COUNTRYSIDE CONSULTANTThe application site respects the protected trees to the west.The application site is currently suitable for foraging great crested newts. Any application forreserved matters must be accompanied by a consideration of the pond in Cyncoed and itspotential to hold great crested newts. This may be restricted to a derivation of a `HabitatSuitability Index' and only need to proceed to a full survey if a high index is found.NORFOLK COUNTY COUNCIL HIGHWAYSNo objection subject to conditions.CONTAMINATED LAND OFFICERNo objection subject to a condition.REPRESENTATIONSObjections have been received, a summary of which is as follows:It is a Greenfield site; outside of the Settlement Boundary; would set a precedent for moreschemes of a similar nature; the access would disrupt the streetscene; there are surface waterdrainage issues locally; loss of outlook and personal circumstances are insufficient justification toallow the application.One letter of support has also been received.A petition signed by a large number of local residents supporting the application was submittedDC131_new60
BRECKLAND COUNCIL - PLANNING COMMITTEE - 08-04-2013by the agent with the applicationASSESSMENT NOTES* This application is referred to the Planning Committee at the request of the WardRepresentative.* Members' attention is drawn to application 3PL/2013/0075/O, also included on this agenda,which relates to the erection of a dwelling on adjacent land.Principle of Development* The site lies outside of any defined Settlement Boundary and, as such, there is a generalopposition to new dwellings in such areas unless there are planning justifications to depart fromthis approach eg agricultural workers' dwellings. * In this instance, the applicants put forward thecase that they have lived in and been active members of the Foxley community for a significantperiod of time and the lack of suitable, available and appropriately priced dwellings to meet theirpersonal needs. Furthermore, they indicate they are agreeable to any form of restrictions relatingto occupancy and in the event that they do not occupy the property in the future that it be offeredto a "local person/s".* The applicants have provided no tangible evidence to back up the claim that there have been nosingle storey dwellings available within Foxley in the present or recent past. Notwithstanding this,and whilst sympathetic to the lack of single storey dwellings within the village at a price that theycan afford and their willingness to have restrictions placed on occupation and future occupation,these reasons do not carry sufficient weight to outweigh the strategic objection to new dwellingsin locations outside of the Settlement Boundary.* It is also important to stress that Foxley has very limited access to local facilities and the site isduly considered to be unsustainably located and would be almost entirely reliant upon the privatecar to make trips in association with accessing services and facilities.* On this basis there is a strategic planning objection to this proposal.Other issues* Given that the application has all matters reserved, it is not possible to provide a detailedassessment of the proposal with regard to the impact upon the character and appearance of thearea, neighbour amenity or highway safety.However, it is apparent that any resulting dwelling would result in the loss of an open space withinthis part of the village which makes a positive contribution towards the character and appearanceof the locality.The Highway Authority has confirmed there is no objection, the Tree and Countryside Consultanthas confirmed there is no objection in principle at this outline stage and the Contaminated LandOfficer has confirmed no objection subject to a condition.Conclusion* It is evident that the site is outside of any defined Settlement Boundary and the applicationprovides no significant material reasons to outweigh the locational shortcomings of the site.Furthermore, the proposal would be harmful to the character and appearance of the locality. Onthis basis the application is recommended for refusal.RECOMMENDATIONRefusal of Outline Planning PermissionDC131_new61
BRECKLAND COUNCIL - PLANNING COMMITTEE - 08-04-2013REASON(S) FOR REFUSAL990099009900Outside settlement boundaryUnsustainable locationDetrimental to the character and appearance of the streetsceDC131_new62
BRECKLAND COUNCIL - PLANNING COMMITTEE - 08-04-2013ITEMREF NO:73PL/2013/0106/ORECOMMENDATION : REFUSALCASE OFFICER: Jayne OwenLOCATION:APPLICANT:MILEHAMSPK EngineeringThe Old Saw MillBack LaneMr S Knowlesc/o AgentAPPN TYPE:POLICY:ALLOCATION:CONS AREA:LB GRADE:OutlineOut Settlemnt BndryNo AllocationN TPO: NNAGENT:CJS Planning & JWM DesignDown Ampney Well HillPROPOSAL:Erection of 14 dwellings (Outline)KEY ISSUESPrinciple of developmentDesign and layoutAmenityLandscapingHighwaysContaminated landDESCRIPTION OF DEVELOPMENTThe application seeks outline planning permission with all matters reserved to construct 14dwellings on 0.4 hectares of land currently occupied by a light engineering business. Five of thedwellings are proposed to be affordable.The application includes a Design and Access Statement, contamination report desk study and apersonal statement from the applicant.SITE AND LOCATIONThe site lies outside the Settlement Boundary of the village of Mileham and is situated to the northwest of the village on the south side of Back Lane. The site is occupied by an existing buildingwhich is a large open portal framed structure with corrugated cladding to walls and roof. Theremainder of the site predominantly comprises a concrete slab for parking and HGVloading/unloading.EIA REQUIREDNoDC131_new63
BRECKLAND COUNCIL - PLANNING COMMITTEE - 08-04-2013RELEVANT SITE HISTORY3PL/2006/0001/O - Residential development - Refused 1 February 20063PL/2005/0936/O - Residential development - Approved 27 July 20053PL/2003/1597/CU - Change of use from B2 to B8 storage and distribution to telegraph poles(retrospective)- Approved 11 November 2003POLICY CONSIDERATIONSThe following policies of the adopted <strong>Breckland</strong> Core Strategy and Development Control Policiesand the adopted Site Specific Policies and Proposals Document, including the Proposals Maps,have been taken into consideration in the determination of this application. The provisions of theNational Planning Policy Framework have also been taken into account, where appropriateCP.05CP.09CP.11CP.12CP.14DC.01DC.02DC.04DC.11DC.12DC.14DC.16DC.19NPPFDeveloper ObligationsPollution and WasteProtection and Enhancement of the LandscapeEnergySustainable Rural CommunitiesProtection of AmenityPrinciples of New HousingAffordable Housing PrinciplesOpen SpaceTrees and LandscapeEnergy EfficiencyDesignParking ProvisionWith particular regard to paras. 17, 47, 49 and 55CONSULTATIONSMILEHAM P C - No Comments ReceivedNORFOLK COUNTY COUNCIL HIGHWAYSRecommends refusal on the following grounds:The unclassified road network serving the site is considered to be inadequate to serve thedevelopment proposed, by reason of its restricted width, substandard construction and restrictedvisibility at adjacent road junctions. The proposal, if permitted, would be likely to give rise toconditions detrimental to highway safety.ENVIRONMENT AGENCYPlanning permission could be granted to the proposed development as submitted if the planningconditions are included in relation to land contamination, foul water drainage, surface waterdrainage. Without these conditions, the proposed development on this site poses anunacceptable risk to the environment and we would object to the application.DC131_new64
BRECKLAND COUNCIL - PLANNING COMMITTEE - 08-04-2013RA<strong>MB</strong>LERS ASSOCIATION: NORFOLK AREAWe have no objection to the principle of housing development, but note that it is placed oppositethe point at which Mileham FP3, which is also the route of the Nar Valley Way, comes out ontoBack Lane, so walkers coming south will be looking at this development for some little way asthey approach Mileham. (They will then turn east along Back Lane.) We would therefore wish tobe sure that the detail is pleasing to the eye for the many users of this Norfolk Trail.NATURAL ENGLANDNo objection subject to no issues arising in respect of protected species and local landscape.ENVIRONMENTAL PLANNINGThe application proposes 14 new dwellings (9 of which are to be market dwellings) on landoutside of the settlement boundary in Mileham. As the site is located outside of the settlementboundary, the land is classified as countryside within the planning system. The relevant planningpolicy for this application is contained within Policy CP14 Sustainable Rural Communities of theadopted Core Strategy and Development Control Policies DPD. I can see no justification includedwithin this application as to how the site meets any of criteria a-f inclusive, of Policy CP14 whichwould see residential development as acceptable outside of settlement boundaries.The planning statement refers to the lack of a five year supply of deliverable housing land within<strong>Breckland</strong>, as required through the NPPF. It is acknowledged that <strong>Breckland</strong> can not currentlydemonstrate a five year supply. Through the Core Strategies Spatial Strategy, Mileham isclassified as a rural settlement within the Districts settlement hierarchy. The settlement hierarchydoes not identify the village for housing growth. Whilst the NPPF at paragraph 49 states that inthe absence of a five year supply of land, housing policies should be considered to be not up todate. In regard to the spatial strategy however, it is considered that this meets the presumption infavour of sustainable development. As such, although <strong>Breckland</strong> does not have a five year supplyof deliverable housing land, the fact that Mileham is classified as a rural settlement without anyplanned additional housing allocations through the Core Strategy remains relevant to thisapplication.The planning statement submitted in conjunction with this application suggests that the site is in asustainable location due to its proximity to the service centre village of Litcham. It is worth notingthat the site lies over 2.5km from Litcham village.Notwithstanding the key matters of principle set out above, I would also wish to refer you to PolicyDC4 Affordable Housing Principles within the adopted Core Strategy. As noted by the housingenabling officer, the application proposes five affordable housing units, which would be below the40% level set through the policy.HOUSING ENABLING OFFICERThe application sits outside of the development boundary and therefore should be treated as anexception site with 100% affordable housing.If the application is accepted due to the shortage of a five year land supply then it will be subjectto a 40% on-site provision of affordable housing. The application indicates 5no. affordabledwelling which equates to 35.7%. The adopted affordable housing policy indicates that upwardDC131_new65
BRECKLAND COUNCIL - PLANNING COMMITTEE - 08-04-2013rounding should be applied where a fractional provision is required. Therefore we would beseeking 6no. affordable dwellings. We will seek a number of smaller dwellings for rent to matchthe need of the area.Mileham has an identified need for affordable housing and therefore would expect to see at least70% of the affordable dwellings provided as affordable rented.The dwellings will be required to be built to at least the minimum HCA housing quality indicatorsand code for sustainable homes level 3 or any other such environmental rating as agreed withthe <strong>Council</strong>.CONTAMINATED LAND OFFICERConditions and informative recommended should planning permission be granted.NORFOLK COUNTY COUNCIL PUBLIC RIGHTS OF WAY OFFICER - No CommentsReceivedREPRESENTATIONSRepresentations have been received raising the following issues:Objections relate to visual intrusion; precedent and drainage.Comments in support relate to need to support village facilities and provision of affordablehousing; reduce heavy vehicle movements on the local road netweook and visual improvements.ASSESSMENT NOTES* The application is referred to Planning Committee as it is a Major application.Principle of development* The application seeks planning permission to establish the principle of constructing 14 newdwellings, 9 of which are to be open market dwellings with five being affordable, on a brownfieldsite outside the Settlement Boundary of the village of Mileham. Given the shortfall in the five yearhousing land supply, the development will attract a requirement for 40% (6) on-site provision ofaffordable housing whereas 37.5% (5) has been offered.* Core Strategy Policy CP14 Sustainable Rural Communities is of particular relevance to theproposal. CP14 requires that in villages not identified for a specific level of growth in thesettlement hierarchy, residential development will only be permitted where there are suitable sitesavailable inside the limits of a defined settlement boundary; or it is an affordable housing schemefor local needs in accordance with the <strong>Council</strong> exceptions site policy; or it involves the appropriatere-use of a rural building; or it provides a site for gypsy and travellers or travelling show people; orit is a dwelling required in association with existing rural enterprises where it complies with therequirements of national guidance in relation to new dwelling houses in the countryside; or it is areplacement of an existing dwelling. The proposed development does not meet any of theseDC131_new66
BRECKLAND COUNCIL - PLANNING COMMITTEE - 08-04-2013specified criteria.* Core Strategy Policy DC11 requires all new development to provide a contribution towardsoutdoor playing space and this requirement is therefore applicable to this application* Paragraph 17 of the National Planning Policy Framework (NPPF) is also relevant to thisproposal in that one of the core land-use planning principles which should underpin both planmakingand decision-taking is identified as being to encourage the effective use of land byreusing land that has been previously developed (brownfield land) provided that it is not of highenvironmental value.* It is, however, worthy of note that this was also a key principle of previous national planningpolicy which stated that priority should be given to the re-use of previously-developed (brownfield)sites in preference to the development of greenfield sites, except in cases where there are nobrownfield sites available or these brownfield sites perform so poorly in terms of sustainabilityconsiderations (for example, in their remoteness from settlements and services) in comparisonwith greenfield sites.* In addition, whilst personal circumstances are not normally a planning consideration theapplicant, who owns the site, finds the current portal building, which was built in the 1970s anddesigned for high production timber conversion, and other buildings to be beyond economicrepair and unsightly providing poor presentation to clients. This development would enable theowner to relocate this family run business to more presentable premises that are closer to mainarterial roads and commercial centres such as the A47 at Dereham* The applicant's justification for the development also makes reference to the lack of a five yearsupply of deliverable housing land within <strong>Breckland</strong> as required through the NPPF and the<strong>Council</strong> accepts that <strong>Breckland</strong> cannot currently demonstrate a five year supply.* Paragraph 49 of the NPPF states that housing applications should be considered in the contextof the presumption in favour of sustainable development. In this instance the <strong>Council</strong>'s spatialstrategy classifies Mileham as one of a number of small rural villages with few, or in some cases,no local services. These settlements are considered not capable of sustaining consequentialgrowth as many are completely reliant on higher order settlements for services and facilities. TheSustainability Appraisal has identified that these settlements do not represent a sustainableoption for significant expansion.* Whilst the submitted planning statement suggests the site is sustainable due to its proximity tothe service centre village of Litcham, it should be noted that the site lies over 2.5 km from thevillage of Litcham.* It should also be noted that the application site is surrounded by open land and that the grant ofplanning permission may set a precedent for similar residential proposals on adjoining land.Design and layout* The indicative layout shows a mix of single and two storey detached, semi-detached andterraced dwelling types which is in keeping with the general mix of architectural styles in thevillage and is considered acceptable in principle. Appearance and materials are reserved mattersfor consideration should the principle of the redevelopment of this site prove acceptable howeverthe agents propose a traditional palette of external materials to be agreed with the Local PlanningAuthority.Landscaping* This is a reserved matter for consideration should the principle of the redevelopment of this sitebe established through the grant of outline planning permission, however, the applicants statehard and soft landscaping with respect to the proposal would be sympathetic to the location.AmenityDC131_new67
BRECKLAND COUNCIL - PLANNING COMMITTEE - 08-04-2013* There is currently one dwelling immediately adjoining the site to the east of the site withallotment gardens to the rear of the site. Any potential impact on existing residential amenity byway of overlooking, overshadowing, loss of privacy outlook and privacy would be a matter whichwould be considered at the details (reserved matters) stage. In terms of the visual appearance ofthe site, it is considered that this would be improved and the redevelopment of the site forhousing and would secure the cessation of the current commercial use which could be viewed asa benefit to the amenities of existing nearby residential dwellings.Highways* Access to the site is from Back Lane via a centrally positioned access point. It is proposed thata new 1.5 m wide footpath on the south side of Back Lane extending east is provided to affordpedestrian access from the site to the village. The footpath is proposed to be 100 m long and toCounty standards. The applicants contend that the loss of the heavy articulated lorries andgoods vehicles which regularly access the site via Back Lane in connection with the existingbusiness would be a benefit. Norfolk County <strong>Council</strong> Highways have been consulted on theproposal. They comment that, whilst the carriageway of Back Lane has sufficient width adjacentto the site, the majority of the remaining length of Back Lane and Tittleshall Road are not wideenough for two vehicles to pass. Additionally the Back Lane/Tittleshall Road junction hassubstandard visibility. Previous planning permissions were also recommended for refusal due toa lack of a safe pedestrian route linking the site to existing services. It is noted that thisapplication proposes that a 1.5 m wide footpath be provided on Back Lane to the west of the site,however this section of carriageway is very narrow which would therefore be unacceptablewithout also widening the road to 4.8 m. Furthermore, the footway would not link with the existingfootpath at Burghwood Close.* Notwithstanding the objections above, it is appreciated that this site has an existing lawful usewhich has a traffic generation in its own right. However, it is expected that residentialdevelopment in a location such as this would be very car dependent due to the lack ofemployment opportunities etc within the village of Mileham. Should the District <strong>Council</strong> find thatthe redevelopment of this site for residential purposes is acceptable, Norfolk County <strong>Council</strong>Highways would seek to limit it to a scale comparable in traffic generation terms to the existinguse. Whilst it is noted that the applicant states the current use generates approximately 84movements per day, there is no evidence to support this. Even if it could be demonstrated to beaccurate this would result in a maximum development of 9-10 dwellings.Contaminated Land* No objection has been raised in respect of contaminated land issues subject to conditionsrequiring a desk study/site investigation.Conclusion* It is acknowledged that the site is a brownfield site and that the visual appearance of the sitewould be improved as a result of its redevelopment for housing and that it would secure thecessation of the current commercial use which could be viewed as a benefit to the amenities ofexisting nearby residential dwellings.* The personal circumstances of the applicant are also acknowledged in that he would like torelocate his business to more suitable premises.* However, notwithstanding that <strong>Breckland</strong> <strong>Council</strong> does not have a five year supply of deliverablehousing land, the fact that Mileham is classified as a rural settlement without any plannedadditional housing allocations through the Core Strategy remains relevant to this application.* The application, if permitted, would be contrary to Paragraph 55 of the NPPF and Core StrategyPolicy CP14 of the <strong>Breckland</strong> Adopted Core Strategy and Development Control Document 2009DC131_new68
BRECKLAND COUNCIL - PLANNING COMMITTEE - 08-04-2013which seek to restrict development outside the built up limits of existing towns and villages exceptin exceptional circumstances.* Further, notwithstanding that the NPPF requires local planning authorities to give favourableconsideration to housing proposals where an up to date five year supply of deliverable housingsites cannot be demonstrated, the <strong>Council</strong>'s Spatial Strategy for growth is still considered to be inaccordance with the NPPF. The Strategy identifies specific areas where, if a site can bedemonstrated to be deliverable, available and suitable, it should be considered favourably. Theapplication site is not located in one of these areas and has a lack of services and poorconnectivity to services. The proposal, if permitted, would therefore not represent sustainabledevelopment in accordance with the aims and objectives of paragraphs 47 and 55 of the NPPF.* In addition, the unclassified road network serving the site is considered by Norfolk County<strong>Council</strong> Highways to be inadequate to serve the development proposed by reason of its restrictedwidth, substandard construction and restricted visibility at adjacent road junctions and therefore ifdevelopment were permitted it would be likely to give rise to conditions detrimental to highwaysafety.* Refusal is recommended.RECOMMENDATIONRefusal of Outline Planning PermissionREASON(S) FOR REFUSAL9900990099002002Outside Settlement BoundaryUnsustainable locationRoad network inadequate to serve the development proposedApplication Refused Following Discussion - No Way ForwardDC131_new69
<strong>Agenda</strong> Item 10BRECKLAND COUNCILPLANNING COMMITTEEList of decisions made by the <strong>Breckland</strong> <strong>Council</strong> under the agreed terms of delegation.Date of List - 27 MAR 2013DOC - COMPLETE3DC/2010/0065/DOCMr & Mrs SmithSWAFFHA<strong>MB</strong>odywise StudioSpinners LaneDischarge of conditions 3, 4,7 & 8 on pp 3PL/2007/0806/F3DC/2010/0160/DOCMrs S BarrosWATTON5a High StreetDischarge of condition 3 from3PL/2010/0785/CU3DC/2012/0120/DOCTingdene Parks LtdATTLEBOROUGHOak Tree ParkDischarge of conditions 3, 5,6, 7, 8, 9 & 10 on pp3PL/2011/0398/CU3DC/2011/0018/DOCMendham BrothersSHIPDHAMPark CottageHigh StreetDischarge of Conditions 3, 7,8, 9 & 13 on pp3PL/2007/2017/F3DC/2012/0157/DOCMr Barry GermanyROUDHAM/LARLINGTrident HouseRoudham RoadDischarge of condition no. 11on pp 3PL/2011/1202/F3DC/2013/0009/DOCMr D LeggettGRISTONLand at 49 Manor RoadDischarge of conditions 3 & 5on 3PL/2010/1046/F3DC/2013/0019/DOCBurntstalks Plantation Solar PNARFORDLand off Low RoadDischarge of conditions 11 &14 on 3PL/2012/1036/F3DC/2013/0022/DOCMr D LeggettGRISTONLand at 49 Manor RoadDischarge of condition 5 on3PL/2010/1046/FDC13570
BRECKLAND COUNCILPLANNING COMMITTEEList of decisions made by the <strong>Breckland</strong> <strong>Council</strong> under the agreed terms of delegation.Date of List - 27 MAR 2013DOC - COMPLETE3DC/2013/0023/DOCEast Harling Parochial ChurchHARLINGThe Parish Church of StPeter &St PaulDischarge of conditions 3 & 4on 3PL/2011/0082/F3DC/2013/0021/DOCShadwell Estate Co LtdBRETTENHAMSnarehill StudDischarge of conditions 3 & 4of pp 3PL/2012/0875/F3DC/2013/0017/DOCMr D RogersSWAFFHAMThe OaklandsDischarge of conditions 2 & 5on 3PL/2012/1232/D3DC/2013/0006/DOCLord Walsingham 1992 TrustMERTONLow Common FarmhouseDischarge of condition no. 3on pp 3PL/2012/0150/F3DC/2012/0150/DOCTaylor WimpeyDEREHAMLand North Off NorwichRoadDischarge conditions 4, 9, 11,17, 19,20,21 on3PL/2010/1142/F3DC/2012/0134/DOCMr & Mrs ThomasYAXHAMPlot 8Fieldings DriveDischarge of condition 3 onpp 3PL/2012/0533/FDOC-Discharge PART3DC/2013/0012/DOCStructural Holdings & Consulta SNETTERTONSnetterton ParkHarling RoadDischarge of condition 16 on3PL/2012/0105/FDecision MadeDC13571
BRECKLAND COUNCILPLANNING COMMITTEEList of decisions made by the <strong>Breckland</strong> <strong>Council</strong> under the agreed terms of delegation.Date of List - 27 MAR 2013Decision Made3SO/2013/0001/SCOADASATTLEBOROUGHLand at Bunns BankPoultry processing facilityPermission3PL/2007/0575/FBesthorpe Motocross & Quad TBESTHORPEStubley FarmSilver StreetSiting of two portacabins3PL/2012/0491/FJancroft LtdWATTONLancaster House2 Portal AvenueExtension & alterations toexisting residential care home(create 17 new bedrooms &associated rooms)3PL/2012/1080/FMr R DekeyzerCARBROOKEDavonneChurch StreetAlterations, extension anddivision of dwelling to form 2single storey det dwellingswith garaging & add. access3PL/2012/1149/FMr TaberNORTH LOPHAMPoplar FarmHigh Common RoadChange of use of existingbuilding from agricultural toB2 light industrial (garage/small scale MOT centre)3PL/2012/1251/FGt Ellingham Reformed Baptist GREAT ELLINGHAMMartha's Cottage49 Long Street1 1/2 storey extension tofront, convert southern wingto annexe, install solarpanels & air source heat pump3PL/2012/1267/FMr Michael CluttonSHROPHAMFarawayHargham RoadErection of bungalow anddouble garage3PL/2012/1323/FMr & Mrs Gavin & Jane LaneTITTLESHALLManor House Farm (House)Fakenham RoadExisting barns to be convertedinto 4 residential dwellingsDC13572
BRECKLAND COUNCILPLANNING COMMITTEEList of decisions made by the <strong>Breckland</strong> <strong>Council</strong> under the agreed terms of delegation.Date of List - 27 MAR 2013Permission3PL/2012/1327/FMr Neil RobinsonDEREHAM5 & 7 John Goshawk RoadRash's Green IndustrialEstateErect of 7 no. lamp posts, 10LED floodlights to lamp posts2 LED mounted to 3m fence &13 lights mounted on unit 53PL/2012/1331/FMr & Mrs K and J WynnGARBOLDISHAM92 Back StreetErection of 1 1/2 storey rearextension to existing dwellingincluding Juliette balcony3PL/2012/1354/FMr S ArcherSCARNINGManor FarmRemoval of conservatory &replace with single storeygarden room extension3PL/2012/1353/FMr & Mrs C LangmeadSHROPHAMGarden CottageHargham RoadVariation of condition no. 2on 3TL/2011/0041/TL (minoramendments to applicantsneeds)3PL/2012/1351/FMr N W TrevithickNORTH LOPHAMThe Linen HouseThe StreetConvert redundant outbuildingto annex accommodation to TheLinen House with additionalresidential curtilage3PL/2012/1347/FParish PartnershipDEREHAMOld TanneryNorwich RoadChange of use of vacant areasof building to 2 no newapartments, 2 bin stores &cycle store3PL/2012/1344/FMr I TregayWATTON36 Dereham RoadDemolish existing conservatory& erect rear single storeyextension to provide ancillaryaccomm for elderly parent3PL/2012/1342/FMr S BushATTLEBOROUGH6 Ferguson WayProposed loft conversion,demolish garage & form newsectional garageDC13573
BRECKLAND COUNCILPLANNING COMMITTEEList of decisions made by the <strong>Breckland</strong> <strong>Council</strong> under the agreed terms of delegation.Date of List - 27 MAR 2013Permission3PL/2012/1336/FFlagship Housing Group Limite THETFORDLand off Fir RoadProvision of 9 car parkingspaces and landscapingimprovements3PL/2012/1335/FFlagship Housing Group Limite THETFORDLand off Elm RoadLandscaping improvementsincluding boundary treatment3PL/2012/1334/FFlagship Housing Group Limite THETFORDLand off Elm RoadChange of use to open spacewith provision of 9 carparking spaces with assoclandscaping3PL/2013/0021/FMr N GreentreeDEREHAMWoodstock BarnEtling GreenErect 3 bay cartlodge stylebuilding to provide covered &secure storage for 3 vehicles& overhead storage area3PL/2013/0020/FMs S DaymentWHISSONSETTTinkers CottageNew RoadErection of single storeyextension and porch3PL/2013/0019/AAGCOATTLEBOROUGHThurlow Nunn Standen Ltd3 Maurice Gaymer Road2 Int illuminated fasciapanels, Double sided intilluminated totem sign & NonIlluminated wall mounted sign3PL/2013/0017/FMr & Mrs HubbardCOLKIRKGable EndHall LaneDemolish lobby/utility/shed,conservatory,Erect utility/kitchen ext,shed & relocate/replace oil tank & int. alts3PL/2013/0012/FMr Daniel GillMILEHAMStone CottageThe StreetSingle storey side extension,new wood chip store andraise roof of north elevationto allow for insulationDC13574
BRECKLAND COUNCILPLANNING COMMITTEEList of decisions made by the <strong>Breckland</strong> <strong>Council</strong> under the agreed terms of delegation.Date of List - 27 MAR 2013Permission3PL/2013/0010/FMr & Mrs G GriffithsMATTISHALL10 All Saints WalkRaise roof to create firstfloor bedrooms & bathroom,porch extension and internalalterations3PL/2013/0009/FMr Tim WeggLYNGPriory ViewRectory RoadSingle storey extension torear of property3PL/2013/0006/FD R Builders LtdBRISLEYAdjacent Sunnyside HouseSchool RoadErection of detached houseand garage (amendedscheme to 3PL/2012/0288/F)3PL/2013/0003/FMr J ChurchBEESTONBreretonDereham RoadExtension, alterations anddouble garage to existingbungalow3PL/2013/0047/FMr Nigel BuntonATTLEBOROUGHPixie PaddockLeys LaneProposed Cart Barn StyleGarage3PL/2013/0045/FMr & Mrs Kin Hung ChowDEREHAM43 Norwich StreetAlterations to garage andoutbuildings in respect ofrebuilding existing walls andnew pitched roof3PL/2013/0044/FMr & Mrs C RhodesGREAT DUNHAMWarren HouseCastle Acre RoadSide extension to existingflat roof garage3PL/2013/0043/FMr & Mrs M SextonBILLINGFORDOakhill BarnElmham RoadErection of detached car port/garage and store with firstfloor office/study in roofDC13575
BRECKLAND COUNCILPLANNING COMMITTEEList of decisions made by the <strong>Breckland</strong> <strong>Council</strong> under the agreed terms of delegation.Date of List - 27 MAR 2013Permission3PL/2013/0042/FMr & Mrs R JamesFRANSHAM8 Station RoadProposed single storey sideand rear garage extension3PL/2013/0040/FMr & Mrs J LindnerCRANWORTH9 SwathingPorch extension3PL/2013/0039/FMr John Stuart-ClarkeMILEHAMShamrockBack LaneSingle storey rear extension3PL/2013/0035/FMr Stanford SmithASHILLThe Beeches13 Fir ParkExtend existing brick builtflat roof garage at front by1.8m3PL/2013/0033/FClaypit Moor Solar Park Limite LITCHAMLand West of TittleshallRemoval of condition 10 onpp 3PL/2012/1020/F3PL/2011/1352/LBAstonpath LimitedWATTONQuinton HouseHarvey StreetConversion of residentialhome to nine self containeddwelling units3PL/2013/0143/FMr K HuishWATTON44 Sharman AvenueExtension to front porch undernew pitched roof & new loungewindow3PL/2013/0127/FMs J MacarthurWATTON262 Lovell GardensExtension for utility roomDC13576
BRECKLAND COUNCILPLANNING COMMITTEEList of decisions made by the <strong>Breckland</strong> <strong>Council</strong> under the agreed terms of delegation.Date of List - 27 MAR 2013Permission3PL/2013/0107/OMr & Mrs Graham BarnesSWAFFHAMSwans Nest House66 Watton RoadProposed development site fortwo dwellings adjacent toSwans Nest House3PL/2013/0103/FMr & Mrs R O'DonnellGRESSENHALL8 Bilney RoadErect detached garage,conversion of existing garageto ancillary acc. & erectsingle storey rear extension3PL/2013/0100/FMr & Mrs Stuart SinclairNORTH ELMHAM8 BrooksideProposed single storeyextension to rear of property3PL/2013/0099/FMr Mark Matthews and Miss Ja SCARNING11 Miller CloseSingle storey front & rearextensions. Two storey sideextension.3PL/2013/0090/FMr & Mrs B ThomasASHILLThe FirsWatton RoadAlterations including newroof with attic rooms andside and rear extensions3PL/2013/0081/AGeopost UK LimitedSNETTERTONNew development offHarling RoadSnetterton Park3 x building mounted signs, 1x post mounted sign and 1 xfence mounted sign3NM/2013/0016/NMAClaypit Moor Solar Park Limite TITTLESHALLLand to the West ofTittleshallAmendment to 3PL/2012/1020/F(amend condition 5 retentiontime)3NM/2013/0015/NMAMr & Mrs D JordanSHIPDHA<strong>MB</strong>eech FarmThorpe RowAmendment to 3PL/2012/1218/F(Amend internal door design &reposition oil tank)DC13577
BRECKLAND COUNCILPLANNING COMMITTEEList of decisions made by the <strong>Breckland</strong> <strong>Council</strong> under the agreed terms of delegation.Date of List - 27 MAR 2013Permission3NM/2013/0014/NMAMr Steven WithersTHETFORD14 Orchard WayNon material amendment to pp3PL/2012/0938/F - Facing brickfinish to replace renderfinish3NM/2013/0013/NMAMr I LittleTITTLESHALLWhitegatesHigh StreetAmendment to pp 3PL/2012/110- infill patio doors tolounge, fire escape window infront bay window3NM/2013/0012/NMATemporis Capital LLPNORTH PICKENHAMNorth Pickenham AirfieldNorth Pickenham RoadAmendment to pp 3PL/2009/088- revised substation layout3NM/2013/0011/NMABurnstalks Plantation Solar PaNARFORDLand off Low RoadAmendment to condition 10 onpp 3PL/2012/1036/F - 25 yeartime limit & land reinstatedto arable3NM/2013/0010/NMAHardingham 2 Solar Parks LtdHARDINGHAMLand to the East ofHardinghamNon-material amendment tocondition 13 of pp3PL/2012/1021/F regardingpiling/cultivation3DC/2013/0016/DOCMr & Mrs GCP GT Aylin/LeeDEREHAMWest Lodge & Part ofNorthgateHigh SchoolDischarge of conditions 5, 6 &7 on 3TL/2010/0017/TL3TL/2012/0018/TLMr Christian FowlerBEESTONPlot adjacent Birch CottageDereham RoadExtension of time limit on pp3PL/2007/1443/F - Erection ofdwelling and garage (renewal)3NM/2013/0024/NMAMrs S GilesHOCKHAMManor Farm BarnsVicarage RoadAmend 3TL/2011/0005 & 3PL/20/0499 revise roof material tolean to, new boundary line &new window in south elevationDC13578
BRECKLAND COUNCILPLANNING COMMITTEEList of decisions made by the <strong>Breckland</strong> <strong>Council</strong> under the agreed terms of delegation.Date of List - 27 MAR 2013Permission3NM/2013/0021/NMA3NM/2013/0020/NMAEastern Prospective Holdings L ATTLEBOROUGH38 Dodds RoadEastern Prospective Holdings L ATTLEBOROUGH38 Dodds RoadAmendment to pp 3PL/2009/015- Change of roof tile tosandtoft concrete doublepantile (colour rustic)Amendment to pp 3PL/2008/101- Change of roof tile3NM/2013/0019/NMAClaypit Moor Solar Park Limite LITCHAMLand to the West ofTittleshallAmendment to 3PL/2012/1020/Fto allow a phased development3NM/2013/0017/NMAHardingham 2 Solar Park Limit HARDINGHAMLand East of HardinghamAmendment to 3PL/2012/1021/F(amend condition 5)3PL/2013/0118/LUMr Steven NewsteadMATTISHALL6 The BungalowsWelgateTo construct a detached garagebuilding on land besideexisting dwelling3PL/2013/0073/CUClayland ArchitectsWATTONClayland1 Norwich RoadChange of use from office toone bedroom flat3PL/2013/0018/LBMr & Mrs HubbardCOLKIRKGable EndHall LaneDemolish lobby/utility/shed,conservatory,Erect utility/kitchen ext,shed & relocate/replace oil tank & int. alts3PL/2013/0016/CUMr & Mrs C NoyseBILLINGFORDThe MeadowsBintree RoadChange of use of existingstorage building to holidayletDC13579
BRECKLAND COUNCILPLANNING COMMITTEEList of decisions made by the <strong>Breckland</strong> <strong>Council</strong> under the agreed terms of delegation.Date of List - 27 MAR 2013Permission3PL/2012/1345/CU3PL/2012/1252/LBNorfolk & Suffolk NHS FoundaTHETFORD<strong>Breckland</strong> District <strong>Council</strong><strong>Breckland</strong> HouseGt Ellingham Reformed Baptist GREAT ELLINGHAMMartha's Cottage49 Long StreetC/U to D1 (Office base for 15staff/cafe area for newtreatment & recovery servicefor drug & alcohol problems)1 1/2 storey extension tofront, convert wing to annexeinternal alts, solar panels &air source heat pump3PL/2012/1235/CUTownsend Auction Galleries LtBEESTONPayne Bros (Unit 12)Dereham RoadChange of use to mixed usestorage & offices (B1/B8) &auction room (sui generis)3PL/2012/1178/CUAgricultural Protection GuardsATTLEBOROUGHThe Cabin15 Croft GreenUse of log cabin in garden tobe used for office &commercial use (massage)3PL/2013/0078/FMr & Mrs P McErleaneDEREHAM93 Middlemarch RoadDemolish existing porch anderection of new porch/showerroom extension with lean-toroof3PL/2013/0066/FMr & Mrs P RidgewaySWAFFHAM10 SouthlandsErection of single storeyfront extension3PL/2013/0065/ATPG Consulting on behalf ofDEREHAMSU1 Wrights Walk(Formerly Stead & Simpson)3 fascia & 1 projectingsigns to front and sideelevations3PL/2013/0063/FMrs C WatsonBEETLEY42 Beech RoadFirst floor extension to rear,first floor extension overgarage & flat roof extensionto rear & ext. to extg porchDC13580
BRECKLAND COUNCILPLANNING COMMITTEEList of decisions made by the <strong>Breckland</strong> <strong>Council</strong> under the agreed terms of delegation.Date of List - 27 MAR 2013Permission3PL/2013/0061/FMr R BishopSWAFFHAMMyers Playing FieldShoemakers LaneReplacement of storagecontainer with steel shippingcontainer and new wooden shed3PL/2013/0060/FParkland PropertiesSWAFFHAMSite adj. 2 Queen StreetErection of 2 No. flats3PL/2013/0056/FMr Paul AlcockLYNGBakers FarmCollens GreenTennis court & enclosure torear garden3PL/2013/0050/FMr Simon PettiferDEREHAM3 Oakwood CloseTwo storey side extension3PL/2013/0031/FClaypit Moor Solar Park Limite LITCHAMLand West of TittleshallVary cond. 7 on 3PL/2012/1020(Revise scale of junction atsite entrance & requirementfor prior to commencement)3PL/2013/0030/FD.I & C.M OrmeATTLEBOROUGH1 Pine CourtLeys LaneSide 2 storey & single storeyext & rear single storey ext,including new 2m high frontboundary fence3PL/2013/0029/FMrs Linda CoppingHARLING19 Gallants LaneExtensions and alterations3PL/2013/0028/FMr & Mrs C GordonBEETLEY10 Oakland DriveErection of two storey sideextension and alterationsto dwellingDC13581
BRECKLAND COUNCILPLANNING COMMITTEEList of decisions made by the <strong>Breckland</strong> <strong>Council</strong> under the agreed terms of delegation.Date of List - 27 MAR 2013Permission3PL/2013/0027/FMr Bob HicksATTLEBOROUGH104 Hargham RoadSingle storey side extensionand internal alterations3PL/2013/0026/FMr & Mrs J & H CatorWHINBURGH/WESTFIELDBlythburgh HouseDereham RoadSingle storey extension includpart conversion of existingdwelling to create ancillaryadjoined granny annexe3PL/2013/0025/FMr & Mrs S NixonGREAT ELLINGHAM12 Long StreetRear ground floor and firstfloor extension3PL/2013/0022/FMr & Mrs J WatsonSCARNING1 Fen RoadDemolish conservatory anderect one and a half storeyside extension to provideancil accom & new porch3PL/2012/1330/FMr & Mrs J H LudkinBANHAMThe PrioryThe GreenErection of one single storeytwo bedroom dwelling with useof existing vehicular accessoff Church Lane3PL/2012/1324/FMr Geoff RussellNORTH LOPHAM83 The StreetAlterations to dwelling anddetached outbuilding with airsource heat pump (amendedscheme)3PL/2012/1270/FW A StenningCOLKIRKThe Old StarDereham RoadProposed reconstruction ofoutbuilding3PL/2012/1262/FMr Stuart ChurchardMATTISHALL9 Rayners WayOne and a half storeyside extension to dwellingDC13582
BRECKLAND COUNCILPLANNING COMMITTEEList of decisions made by the <strong>Breckland</strong> <strong>Council</strong> under the agreed terms of delegation.Date of List - 27 MAR 2013Permission3PL/2012/1217/FMr Paul RackhamHARLINGDolphin FarmShadwellTwo new B8 storage units(resubmission)3PL/2012/1179/DMr & Mrs MessentGRISTON1 Carbrooke RoadNew House3PL/2012/1160/FMr Philip HendryBINTREEFoulsham RoadDemolish existing cottage andreplace with two storey houseRefusal3PL/2012/0041/FAston Path LimitedWATTONQuinton HouseHarvey StreetProposed conversion ofresidential home to nineself contained dwelling units3PL/2012/0977/FR G Carter (Thetford) LtdTHETFORD2 Station RoadDemolition of extg opticiansshop & construction of new 2storey structure commercialground floor & flat at 1st3PL/2012/1026/FMr & Mrs BettsWEETINGProspect LodgeFengate DroveVariation of condition 2 on pp3PL/2005/1724/F (personalto applicant)3PL/2012/1085/FMr Karl BennettSWAFFHAM7 Barton CloseProposed erection of detachedsingle storey dwelling3PL/2012/1309/OMr Hindrey and Miss RavenBRADENHAMLand Opposite WestbrookeBarnsWest EndTwo storey dwelling(self build)DC13583
BRECKLAND COUNCILPLANNING COMMITTEEList of decisions made by the <strong>Breckland</strong> <strong>Council</strong> under the agreed terms of delegation.Date of List - 27 MAR 2013Refusal3PL/2013/0069/AHopkins Homes Ltd (Chris Smi NECTONLand North of A47, West ofDunham RoadNon-illuminated freestandingadvance directional sign(Retrospective)3PL/2012/1172/LUMr John KeenSWANTON MORLEYFresh FieldsHarkers LaneConversion of existing garageand stable to ancillaryresidential accommodation3PL/2013/0119/LUMr & Mrs P MarshamDEREHAM31 Thorp CourtSouth GreenSingle storey rear extensionDC13584
PLANNING COMMITTEE 8 th April 2013MATTERS FOR INFORMATIONAPPLICATIONS DETERMINED BY NORFOLK COUNTY COUNCILReference No. Applicants Name Location Proposal Decision3CM/2012/0029/F Breedon AggregatesLimitedShropham QuarryVariation of conditions 1 and13 of planning permission3CM/2010/0029/F(C/3/2010/3018) to allowextension of time foroperations until 30 th June 2013and minor modifications to theapproved restoration scheme.Approval85<strong>Agenda</strong> Item 11


