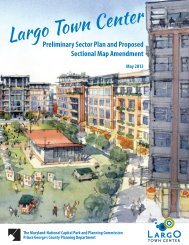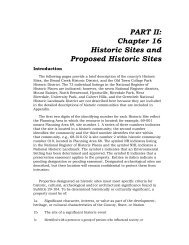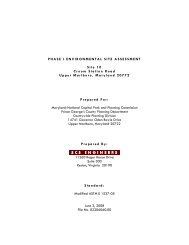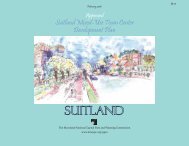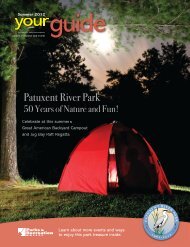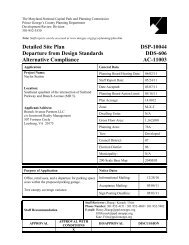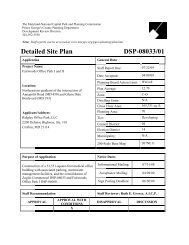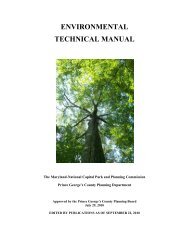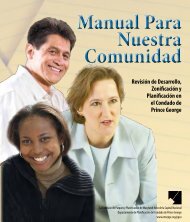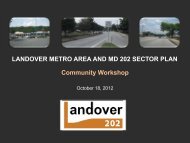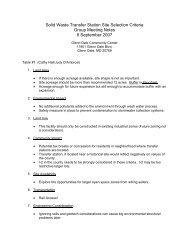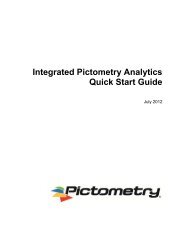PGCPB No. 11-29 File No. 4-09024 RESOLUTION WHEREAS, Jack ...
PGCPB No. 11-29 File No. 4-09024 RESOLUTION WHEREAS, Jack ...
PGCPB No. 11-29 File No. 4-09024 RESOLUTION WHEREAS, Jack ...
You also want an ePaper? Increase the reach of your titles
YUMPU automatically turns print PDFs into web optimized ePapers that Google loves.
<strong>PGCPB</strong> <strong>No</strong>. <strong>11</strong>-<strong>29</strong><br />
<strong>File</strong> <strong>No</strong>. 4-<strong>09024</strong><br />
Page 6<br />
Veterans Parkway (MD 410) was constructed approximately 35 feet higher in elevation<br />
than the proposed lots and is buffered by existing established evergreen trees between<br />
Veterans Parkway and the subject site.<br />
Section 24-<strong>11</strong>3(a) of the Subdivision Regulations sets forth the required findings for<br />
approval of variation requests as follows:<br />
a. Where the Planning Board finds that extraordinary hardship or practical<br />
difficulties may result from strict compliance with this Subtitle and/or that<br />
the purposes of this Subtitle may be served to a greater extent by an<br />
alternative proposal, it may approve variations from these Subdivision<br />
Regulations so that substantial justice may be done and the public interest<br />
secured, provided that such variation shall not have the effect of nullifying<br />
the intent and purpose of this Subtitle; and further provided that the<br />
Planning Board shall not approve variations unless it shall make findings<br />
based upon evidence presented to it in each specific case that:<br />
(1) The granting of the variation request would not be detrimental to<br />
public safety, health or welfare and does not injure other property;<br />
The property is in the Developed Tier and is consistent with the goals of the sector<br />
plan; the applicant is proposing new single-family dwellings at the street end of an<br />
established block of dwelling units. The subdivision requirements for land<br />
adjacent to an arterial roadway is that they must be platted with a minimum lot<br />
depth of 150 feet and front on either an interior street or service road. This lot<br />
depth provides opportunities to place a dwelling where the impacts will be<br />
mitigated to the extent possible. Granting a variation would not be injurious to the<br />
public or adjoining properties in this case, with conditions which will mitigate the<br />
noise impacts.<br />
(2) The conditions on which the variation is based are unique to the<br />
property for which the variation is sought and are not applicable<br />
generally to other properties;<br />
The conditions on which the variation is based are unique to the property. This is<br />
the only property located on Ingraham Street that has frontage at the intersection<br />
of Ingraham Street and MD 410. At this location MD 410 is approximately 30 feet<br />
higher in elevation than the subject property. Generally, unusable rear yards are<br />
not supportable. In this instance this property is situated in such a manner that the<br />
rear yards can be shielded by a parallel orientation of the dwellings to MD 410.<br />
Other properties on Ingraham Street have rear yards that face MD 410, have steep<br />
grades and are entirely subject to noise of 65 dba and greater. The triangular shape



