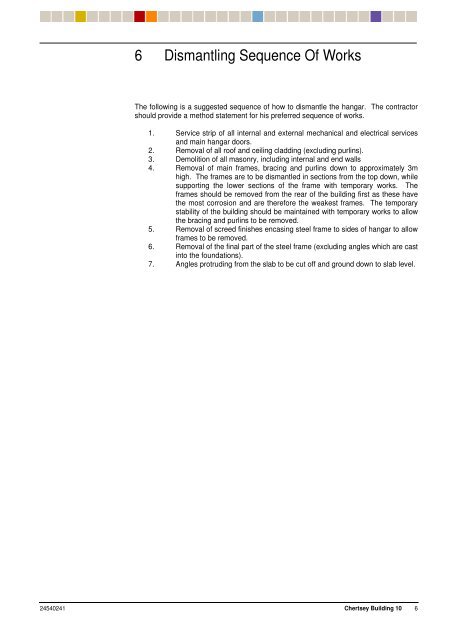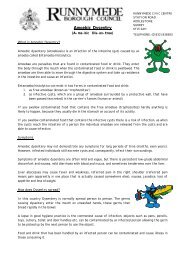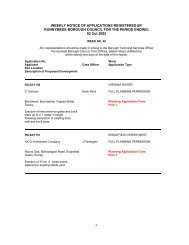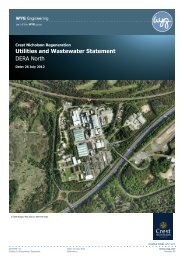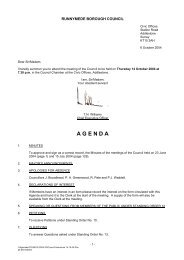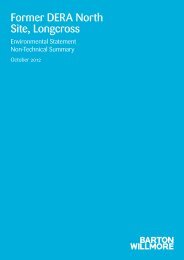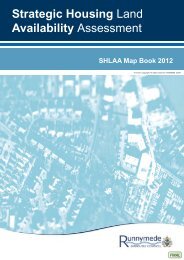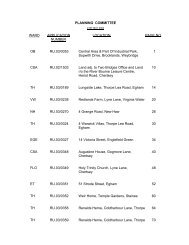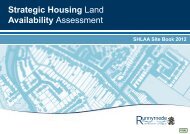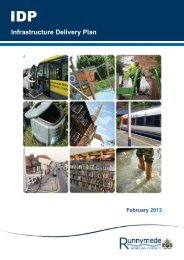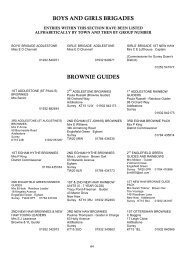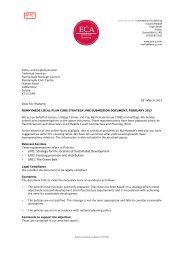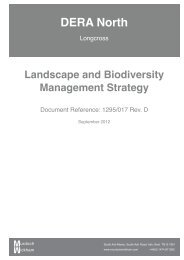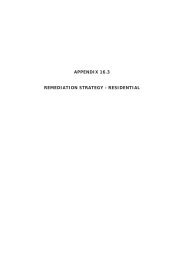APPENDIX 13.5 STRUCTURAL APPRAISAL
APPENDIX 13.5 STRUCTURAL APPRAISAL
APPENDIX 13.5 STRUCTURAL APPRAISAL
You also want an ePaper? Increase the reach of your titles
YUMPU automatically turns print PDFs into web optimized ePapers that Google loves.
6 Dismantling Sequence Of Works<br />
The following is a suggested sequence of how to dismantle the hangar. The contractor<br />
should provide a method statement for his preferred sequence of works.<br />
1. Service strip of all internal and external mechanical and electrical services<br />
and main hangar doors.<br />
2. Removal of all roof and ceiling cladding (excluding purlins).<br />
3. Demolition of all masonry, including internal and end walls<br />
4. Removal of main frames, bracing and purlins down to approximately 3m<br />
high. The frames are to be dismantled in sections from the top down, while<br />
supporting the lower sections of the frame with temporary works. The<br />
frames should be removed from the rear of the building first as these have<br />
the most corrosion and are therefore the weakest frames. The temporary<br />
stability of the building should be maintained with temporary works to allow<br />
the bracing and purlins to be removed.<br />
5. Removal of screed finishes encasing steel frame to sides of hangar to allow<br />
frames to be removed.<br />
6. Removal of the final part of the steel frame (excluding angles which are cast<br />
into the foundations).<br />
7. Angles protruding from the slab to be cut off and ground down to slab level.<br />
24540241 Chertsey Building 10 6


