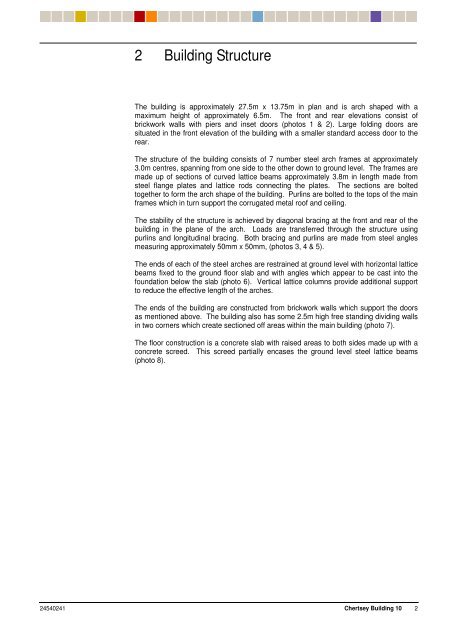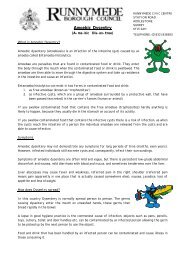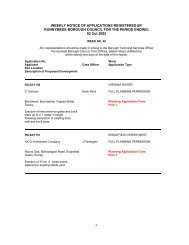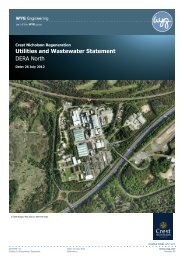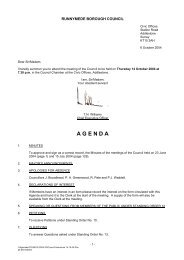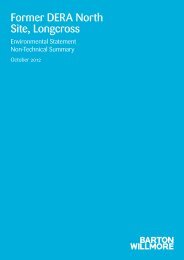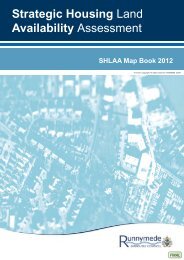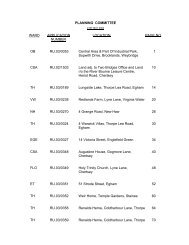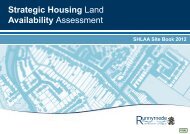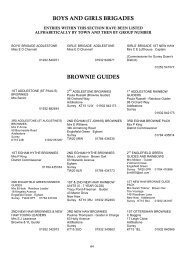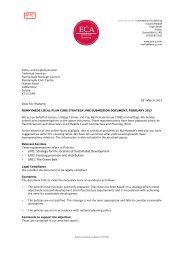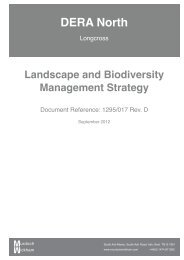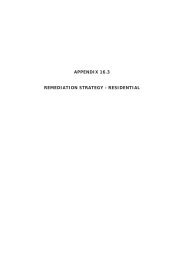APPENDIX 13.5 STRUCTURAL APPRAISAL
APPENDIX 13.5 STRUCTURAL APPRAISAL
APPENDIX 13.5 STRUCTURAL APPRAISAL
Create successful ePaper yourself
Turn your PDF publications into a flip-book with our unique Google optimized e-Paper software.
2 Building Structure<br />
The building is approximately 27.5m x 13.75m in plan and is arch shaped with a<br />
maximum height of approximately 6.5m. The front and rear elevations consist of<br />
brickwork walls with piers and inset doors (photos 1 & 2). Large folding doors are<br />
situated in the front elevation of the building with a smaller standard access door to the<br />
rear.<br />
The structure of the building consists of 7 number steel arch frames at approximately<br />
3.0m centres, spanning from one side to the other down to ground level. The frames are<br />
made up of sections of curved lattice beams approximately 3.8m in length made from<br />
steel flange plates and lattice rods connecting the plates. The sections are bolted<br />
together to form the arch shape of the building. Purlins are bolted to the tops of the main<br />
frames which in turn support the corrugated metal roof and ceiling.<br />
The stability of the structure is achieved by diagonal bracing at the front and rear of the<br />
building in the plane of the arch. Loads are transferred through the structure using<br />
purlins and longitudinal bracing. Both bracing and purlins are made from steel angles<br />
measuring approximately 50mm x 50mm, (photos 3, 4 & 5).<br />
The ends of each of the steel arches are restrained at ground level with horizontal lattice<br />
beams fixed to the ground floor slab and with angles which appear to be cast into the<br />
foundation below the slab (photo 6). Vertical lattice columns provide additional support<br />
to reduce the effective length of the arches.<br />
The ends of the building are constructed from brickwork walls which support the doors<br />
as mentioned above. The building also has some 2.5m high free standing dividing walls<br />
in two corners which create sectioned off areas within the main building (photo 7).<br />
The floor construction is a concrete slab with raised areas to both sides made up with a<br />
concrete screed. This screed partially encases the ground level steel lattice beams<br />
(photo 8).<br />
24540241 Chertsey Building 10 2


