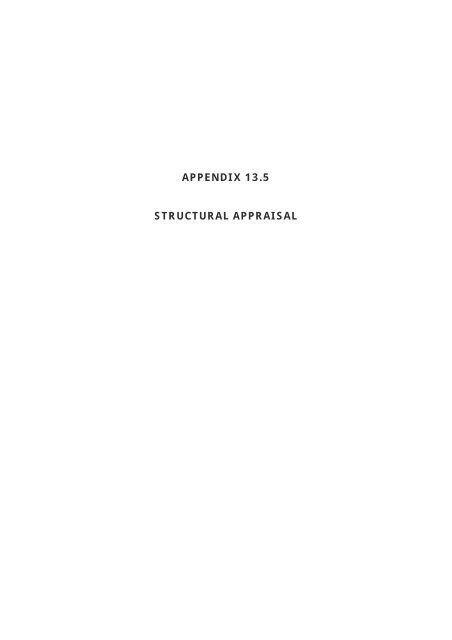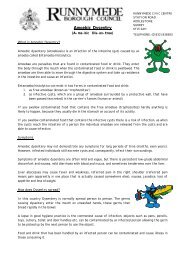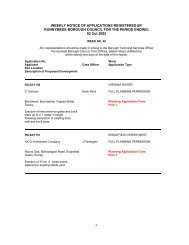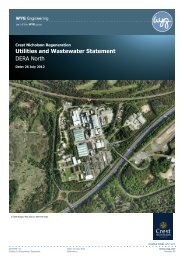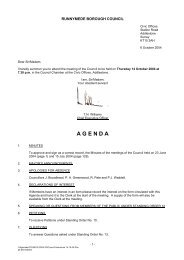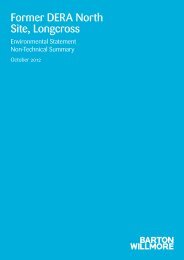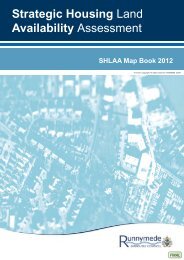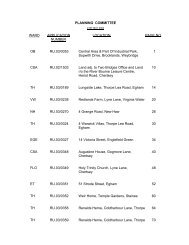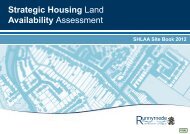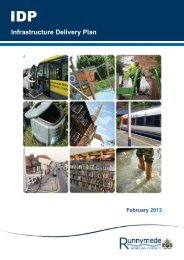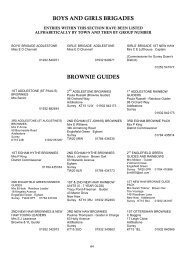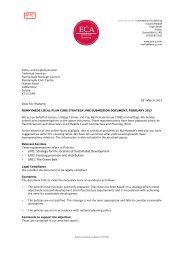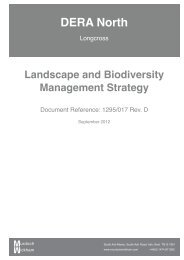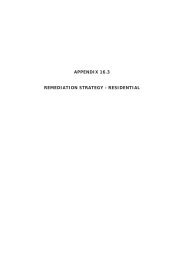APPENDIX 13.5 STRUCTURAL APPRAISAL
APPENDIX 13.5 STRUCTURAL APPRAISAL
APPENDIX 13.5 STRUCTURAL APPRAISAL
You also want an ePaper? Increase the reach of your titles
YUMPU automatically turns print PDFs into web optimized ePapers that Google loves.
<strong>APPENDIX</strong> <strong>13.5</strong><br />
<strong>STRUCTURAL</strong> <strong>APPRAISAL</strong>
Crest Nicholson<br />
18 September 2006
QM<br />
Issue/revision Issue 1 Revision 1 Revision 2 Revision 3<br />
Remarks<br />
Draft<br />
Date 18 September 2006<br />
Prepared by<br />
Gary Tutt<br />
Signature<br />
Checked by<br />
Stephen Punt<br />
Signature<br />
Authorised by<br />
Stephen Punt<br />
Signature<br />
Project number 24540241<br />
File reference 24540241/07<br />
WSP Buildings<br />
9 Parchment Street<br />
Winchester<br />
Hampshire<br />
SO23 8AT<br />
Tel: +44 (0)1962 844 944<br />
Fax: +44 (0)1962 843 770<br />
http://www.wspgroup.com<br />
Reg. No: 1383511
Contents<br />
1. Introduction<br />
2. Building structure<br />
3. Condition of Structure<br />
4. Dismantling Structure and Remedial Works<br />
5. Re-Erecting Frame<br />
6. Dismantling Sequence of Works<br />
7. Conclusion<br />
Appendix - Photographs
1 Introduction<br />
WSP were appointed to carry out a condition survey and report on a historic blister<br />
hangar situated on the Former DERA site in Chertsey. The purpose of the visual<br />
inspection was to determine the building condition and the possibility of dismantling the<br />
hangar and relocating it on another site for re-use. The inspection consisted of a site<br />
visit to the hangar with access to both the outside and inside of the building. This report<br />
relates to the site survey and provides recommendations for moving the structure only.<br />
24540241 Chertsey Building 10 1
2 Building Structure<br />
The building is approximately 27.5m x 13.75m in plan and is arch shaped with a<br />
maximum height of approximately 6.5m. The front and rear elevations consist of<br />
brickwork walls with piers and inset doors (photos 1 & 2). Large folding doors are<br />
situated in the front elevation of the building with a smaller standard access door to the<br />
rear.<br />
The structure of the building consists of 7 number steel arch frames at approximately<br />
3.0m centres, spanning from one side to the other down to ground level. The frames are<br />
made up of sections of curved lattice beams approximately 3.8m in length made from<br />
steel flange plates and lattice rods connecting the plates. The sections are bolted<br />
together to form the arch shape of the building. Purlins are bolted to the tops of the main<br />
frames which in turn support the corrugated metal roof and ceiling.<br />
The stability of the structure is achieved by diagonal bracing at the front and rear of the<br />
building in the plane of the arch. Loads are transferred through the structure using<br />
purlins and longitudinal bracing. Both bracing and purlins are made from steel angles<br />
measuring approximately 50mm x 50mm, (photos 3, 4 & 5).<br />
The ends of each of the steel arches are restrained at ground level with horizontal lattice<br />
beams fixed to the ground floor slab and with angles which appear to be cast into the<br />
foundation below the slab (photo 6). Vertical lattice columns provide additional support<br />
to reduce the effective length of the arches.<br />
The ends of the building are constructed from brickwork walls which support the doors<br />
as mentioned above. The building also has some 2.5m high free standing dividing walls<br />
in two corners which create sectioned off areas within the main building (photo 7).<br />
The floor construction is a concrete slab with raised areas to both sides made up with a<br />
concrete screed. This screed partially encases the ground level steel lattice beams<br />
(photo 8).<br />
24540241 Chertsey Building 10 2
3 Condition Of Structure<br />
The steel structure generally appears to be in a good condition with only the exposed<br />
end frame to the rear of the building showing any signs of corrosion (photos 9 & 10).<br />
This frame is on the external side of the rear masonry wall and is heavily corroded at<br />
both connections to the ground floor slab. The internal frames, purlins and bracing are<br />
not showing any significant signs of corrosion.<br />
Two areas of minor mechanical damage to the main frames were seen at high level, see<br />
photographs (photos 11 & 12)<br />
24540241 Chertsey Building 10 3
4 Dismantling Structure And Remedial<br />
Works<br />
The steel frame is generally in a good condition, which could be dismantled and erected<br />
on a different site without major remedial works. This would include the lattice arch<br />
frames, purlins and diagonal bracing. Remedial works would be needed to the two<br />
bases of the rear frame and this is likely to be achievable by welding additional steel<br />
plates to the frame to act as a repair to the base box section.<br />
It is likely that the steel frame which is embedded in the screed will be in a good<br />
condition and can be cleaned using a high pressure hydro demolition system. This<br />
technique involves the use of hand held jetting guns which breaks the concrete up into<br />
large lumps and small particles but leaving the steelwork clean and intact. The anchors<br />
which are cast into the foundations will need to be replaced as it will be difficult to<br />
remove them from the concrete slab and foundations.<br />
24540241 Chertsey Building 10 4
5 Re-Erecting Frame<br />
New foundations and ground floor slab will be required to support/fix the frame onto and<br />
new end walls will need to be constructed. The large doors to the front of the building<br />
may be re-useable as they appear to be in a good condition. The nature of the<br />
foundations and ground slab would be dependant on ground conditions of the new site.<br />
We would recommend that the steelwork is cleaned and repainted using a zinc-rich<br />
epoxy primer and appropriate top coat. The exact nature of any repainting would need to<br />
be subject to discussion with the new users as to the best approach.<br />
24540241 Chertsey Building 10 5
6 Dismantling Sequence Of Works<br />
The following is a suggested sequence of how to dismantle the hangar. The contractor<br />
should provide a method statement for his preferred sequence of works.<br />
1. Service strip of all internal and external mechanical and electrical services<br />
and main hangar doors.<br />
2. Removal of all roof and ceiling cladding (excluding purlins).<br />
3. Demolition of all masonry, including internal and end walls<br />
4. Removal of main frames, bracing and purlins down to approximately 3m<br />
high. The frames are to be dismantled in sections from the top down, while<br />
supporting the lower sections of the frame with temporary works. The<br />
frames should be removed from the rear of the building first as these have<br />
the most corrosion and are therefore the weakest frames. The temporary<br />
stability of the building should be maintained with temporary works to allow<br />
the bracing and purlins to be removed.<br />
5. Removal of screed finishes encasing steel frame to sides of hangar to allow<br />
frames to be removed.<br />
6. Removal of the final part of the steel frame (excluding angles which are cast<br />
into the foundations).<br />
7. Angles protruding from the slab to be cut off and ground down to slab level.<br />
24540241 Chertsey Building 10 6
7 Conclusion<br />
In conclusion it is recommended that the steel frame is suitable for dismantling, removal<br />
and re-erection on an alternative site without the need for major remedial works.<br />
24540241 Chertsey Building 10 7
Appendix-<br />
Photographs<br />
24540241 Chertsey Building 10 8
Photo 1 - Front elevation<br />
Photo 2 - Rear elevation<br />
24540241 Chertsey Building 10 9
Photo 3 - Internal View on front wall showing bracing & purlins<br />
Photo 4 - Internal View on side showing bracing & purlins<br />
24540241 Chertsey Building 10 10
Photo 5 - Diagonal bracing to front of building<br />
Photo 6 - View on vertical columns & horizontal restraints<br />
24540241 Chertsey Building 10 11
Photo 7 - Internal masonry walls<br />
Photo 8 - Floor screed encasing lattice beams<br />
24540241 Chertsey Building 10 12
Photo 9 - Corrosion to rear frame base<br />
Photo 10 - Corrosion to rear frame base<br />
24540241 Chertsey Building 10 13
Photo 11 - Mechanical damage<br />
Photo 12 Mechanical damage<br />
24540241 Chertsey Building 10 14


