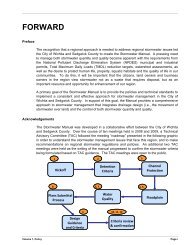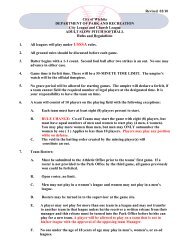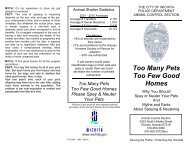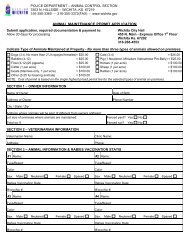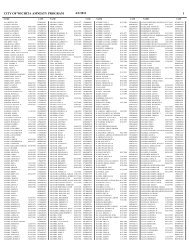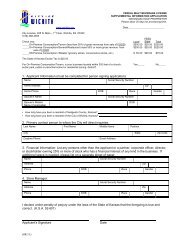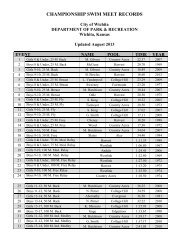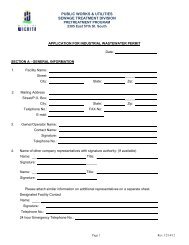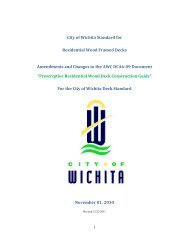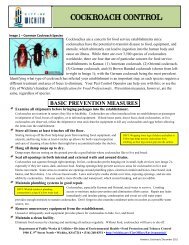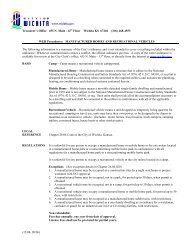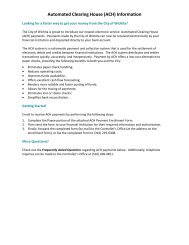Volume 2-05, Chapter 3 - City of Wichita
Volume 2-05, Chapter 3 - City of Wichita
Volume 2-05, Chapter 3 - City of Wichita
Create successful ePaper yourself
Turn your PDF publications into a flip-book with our unique Google optimized e-Paper software.
Section 3.2.1 - Stomwater Pond<br />
• Earth Dams<br />
• The dam construction plans shall indicate allowable soil materials to be used,<br />
compaction required, locations <strong>of</strong> core trenches if used, any sub-drainage facilities to<br />
be installed to control seepage, plus horizontal and vertical dimensions <strong>of</strong> the earthen<br />
structure.<br />
• The sub-grade <strong>of</strong> the dam shall be scarified prior to the placement and compaction <strong>of</strong><br />
the first lift <strong>of</strong> soil backfill to ensure a good bond between the existing soil and the<br />
earthen dam.<br />
• Placement <strong>of</strong> earth fill shall be in controlled lifts with proper compaction.<br />
• Placement <strong>of</strong> spillway or outflow pipes through the dam shall be per the plan details,<br />
with proper backfill and compaction <strong>of</strong> any excavated trenches. Hydraulic flooding or<br />
other compaction methods <strong>of</strong> saturated soil shall not be allowed.<br />
• Topsoil and soil additives necessary for the establishment <strong>of</strong> permanent ground cover<br />
above the normal water surface elevation and on the downstream side <strong>of</strong> the dam<br />
shall be installed and seeded as soon as practical to avoid rilling and erosion <strong>of</strong> the<br />
dam’s earthen embankment.<br />
• Do not plant trees or shrubs on the earth dam. Their root systems cause seepage and<br />
damage to the structure.<br />
• Concrete Dams<br />
• Concrete dams shall be designed and built in accordance with the American Concrete<br />
Institute’s (ACI) latest guidelines for Environmental Engineering Concrete Structures.<br />
Particular attention shall be paid to water tightness, crack control, concrete materials<br />
and construction practices.<br />
• The construction plans shall indicate materials, plus horizontal and vertical dimensions<br />
necessary for the construction <strong>of</strong> the dam. Details and information shall be provided<br />
on joint types and spacing to be used.<br />
• At least half <strong>of</strong> the water surface perimeter <strong>of</strong> the pond at normal pool elevation shall<br />
be constructed with a vegetated earthen embankment or graded slope.<br />
• Principal and emergency spillways can be incorporated into a weir overflow over the<br />
weir if splash pads or another type <strong>of</strong> control structure is provided to protect the<br />
downstream toe <strong>of</strong> the concrete structure.<br />
• Placement <strong>of</strong> drain valves, overflow controls and other penetrations <strong>of</strong> the concrete<br />
wall shall not be located on the same vertical line to prevent creating a weakened<br />
plane where uncontrolled cracks can form. Locations should also anticipate operation<br />
during storm events when overflow weirs will be operating.<br />
Page 3 - 38<br />
<strong>Volume</strong> 2, Technical Guidance



