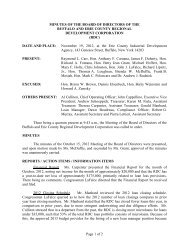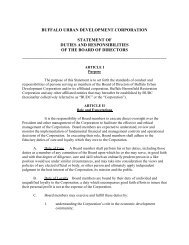RiverBend Master Plan - ECIDA
RiverBend Master Plan - ECIDA
RiverBend Master Plan - ECIDA
Create successful ePaper yourself
Turn your PDF publications into a flip-book with our unique Google optimized e-Paper software.
8<br />
Views enhanced by the urban design link industrial icons with the downtown<br />
Heritage<br />
<strong>RiverBend</strong>’s location affords myriad views that are enhanced by the urban<br />
design of the site, which emphasizes visual connections to downtown, the river,<br />
and industrial icons. Views from the publically accessible riverfront promenade<br />
or from higher scale buildings in the marina development and key areas of<br />
Republic Park offer visual access to both the historic skyscrapers of downtown<br />
and to the interesting industrial structures that remain along the Buffalo River,<br />
including the historically protected grain elevators and magnificently scaled<br />
steel trusses. New buildings and open spaces are carefully oriented to maximize<br />
open views to downtown, as well as filtered views through the new forest of trees<br />
within the site and along the restored naturalized river edges.<br />
While views from the site to downtown are critically important, future <strong>RiverBend</strong><br />
will also include iconic elements that create new landmarks to capture views<br />
toward Riverbend that will be visible from Downtown Buffalo and the surrounding<br />
areas. A linear array of 95 to 165 foot tall wind turbines line the western edge of<br />
the site, including five utility scale turbines along the railroad edge. Views of the<br />
wind turbines express a cleaner energy future, while making reference to the<br />
site’s productive past as a major steel plant. New symbols of wind energy now<br />
have a place alongside the relics of the Republic Steel <strong>Plan</strong>t, with a scale that<br />
is visible from a distance and holds its own among the massive grain elevators<br />
and steel structures.<br />
A twelve foot tall capped containment cell bisects the north and south quadrants<br />
of <strong>RiverBend</strong>, ranging in width from 300 to 575 feet and spanning 1,200 feet in<br />
length. To mediate the potential barrier, a new MeadowWorks Park is designed<br />
The MeadowWorks Park provides views to downtown Buffalo<br />
as a meadow landscape on top of the area that takes advantage of the high<br />
ground. Pedestrian trails lead up to the MeadowWorks from the neighborhoods<br />
east of the site and the marina district. <strong>RiverBend</strong> Drive, the district’s new main<br />
street, connects through the site by extending up and over the containment area<br />
so that all travelers through <strong>RiverBend</strong> gain dramatic views from an elevated<br />
position and experience MeadowWorks Park.<br />
<strong>RiverBend</strong>’s urban design concept connects to ideas embodied in the early<br />
city plans that shaped Buffalo growth. The city’s first formal development was<br />
outlined in Ellicott’s 1804 <strong>Master</strong> <strong>Plan</strong>, which established the core downtown<br />
square and a series of radial boulevards linking to surrounding blocks. Ellicott’s<br />
plan, however, only extended as far south as the Buffalo River, leaving the<br />
<strong>RiverBend</strong> development area separate from downtown. Frederick Law Olmsted<br />
produced an open space plan for the city that created a series of parks within<br />
the downtown, its surroundings, and on the waterfront, with plans that extended<br />
south of <strong>RiverBend</strong>. The parks were linked by a network of green parkways and<br />
planted traffic circles that collectively created the Buffalo Olmsted Park System.<br />
Support for Olmsted’s plan has had a recent renaissance in the city, supported<br />
by increased maintenance and reinvestment from public and private resources,<br />
as well as a 2008 report outlining the plan’s revival, “The Olmsted City: The<br />
Buffalo Olmsted Park System <strong>Plan</strong> for the 21st Century.” No parks or parkways<br />
were planned through <strong>RiverBend</strong> by Ellicott or Olmsted. However future<br />
development of the site provides the opportunity to reconnect the site to the<br />
city grid and to extend Olmsted’s city-wide park network through a connected<br />
system of green infrastructure.







