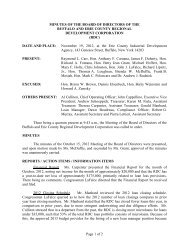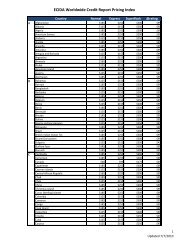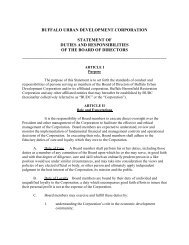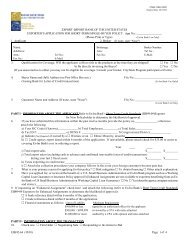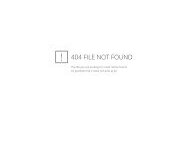RiverBend Master Plan - ECIDA
RiverBend Master Plan - ECIDA
RiverBend Master Plan - ECIDA
Create successful ePaper yourself
Turn your PDF publications into a flip-book with our unique Google optimized e-Paper software.
of the development and market demand, availability and location of large,<br />
contiguous land areas, and infrastructure phasing. Ideal sites for temporary uses<br />
should be part of later phases of implementation, should offer large parcels of<br />
land, and be accessible by roads that are part of earlier phases of work already.<br />
The marina district and southern area of Souwth Park Village as well as non-rail<br />
accessible sites in the southern precinct are ideal sites for any of the near terms<br />
uses.<br />
26<br />
Flexible <strong>Plan</strong><br />
In the long term, it is expected that market demand may grow, creating a<br />
need for denser redevelopment of lower-intensity parcels of the site. Through<br />
transition to a structured parking strategy and strategic infill of sites along<br />
the northeast stretch of the river and along the interior streets, <strong>RiverBend</strong> has<br />
potential to accommodate an additional one million square feet, bringing the full<br />
development potential to 4.1 million GSF.<br />
Flexiblity in the <strong>Plan</strong><br />
The land uses and building footprints represented in this plan respond to the<br />
conclusions of the market study undertaken for this site as part of the master<br />
plan process. They represent a modeled demand for growth through three<br />
decades. The mix of uses suggested in this plan, in combination with planned<br />
site improvements, are expected to optimize the site’s real estate value and job<br />
creation impact in the City of Buffalo and the region. However, the plan should<br />
not be interpreted as prescriptive of uses, building sizes and parking needs;<br />
the market will dictate these specifics. Instead, the plan should be considered<br />
as a framework that offers key urban design principles and describes a desired<br />
arrangement of land uses and building forms. In the most fundamental way of<br />
viewing the physical framework of the plan’s urban design logic, the reader can<br />
consider the site to have nine lots, as illustrated in plan at left. This illustration<br />
shows the critical relationships of key building sites and buildings to the site’s<br />
primary streets and open spaces. respond to the conclusions of the market<br />
study undertaken for this site as part of the master plan process.<br />
Early Private Investment<br />
In addition to the long-term vision for build-out of the <strong>RiverBend</strong> site, a number<br />
of near term and short-lived uses are possible to activate the site and generate<br />
needed revenue. The uses that have been explored to date include industrial<br />
lay-down activity, wind turbines, solar arrays, and sports fields. These uses have<br />
the benefit of more immediate private investment that don’t adversely impact the<br />
goals and implementation strategies of the master plan. The locations for these<br />
near term uses must be carefully selected according to the envisioned phasing



